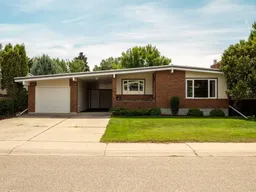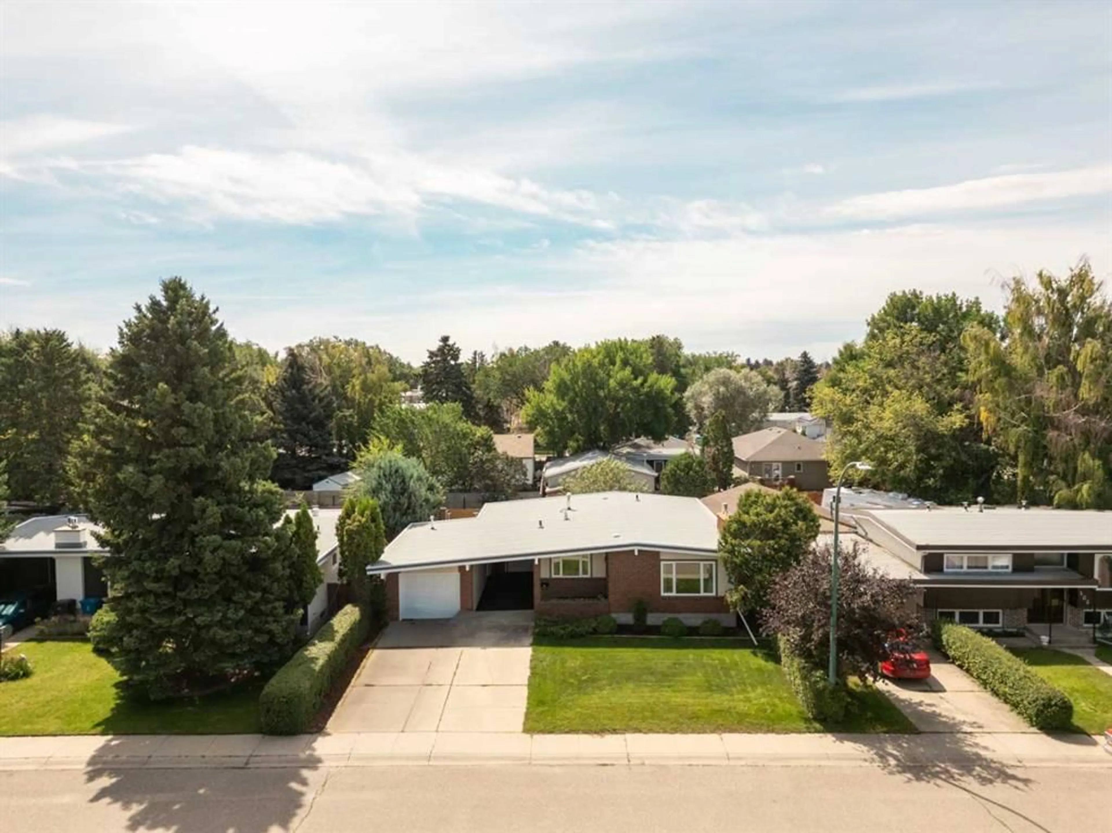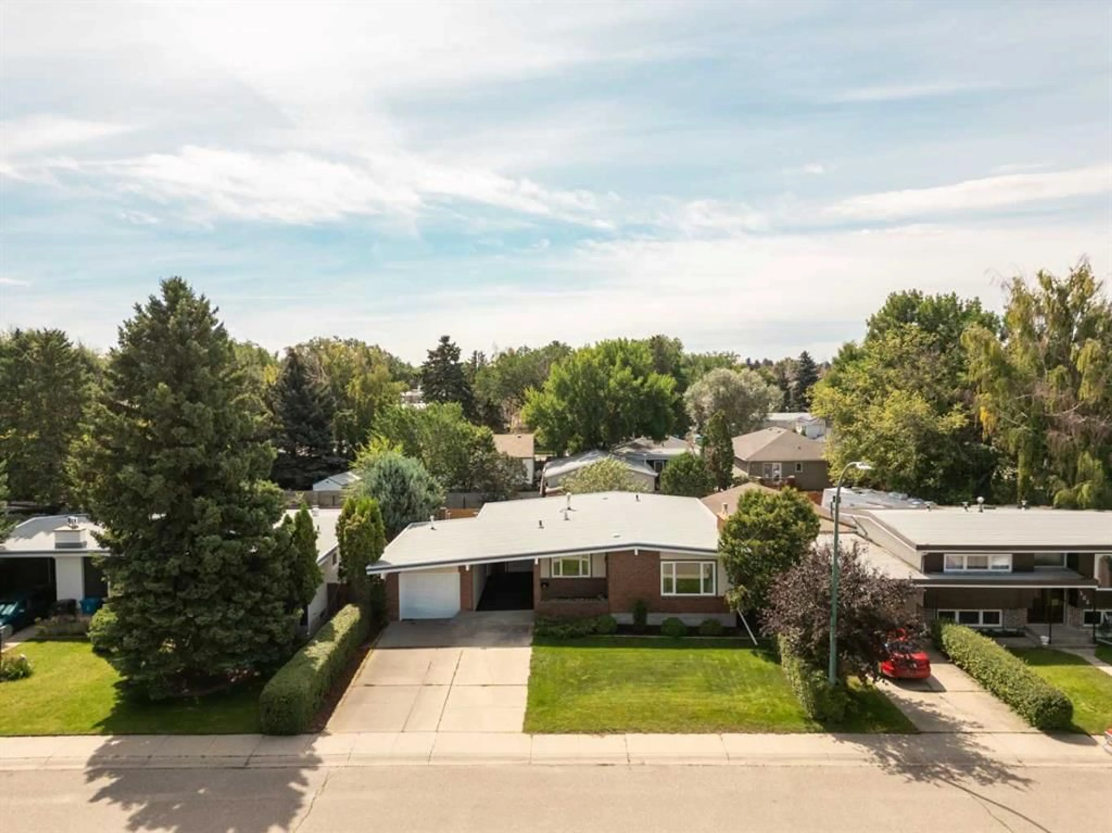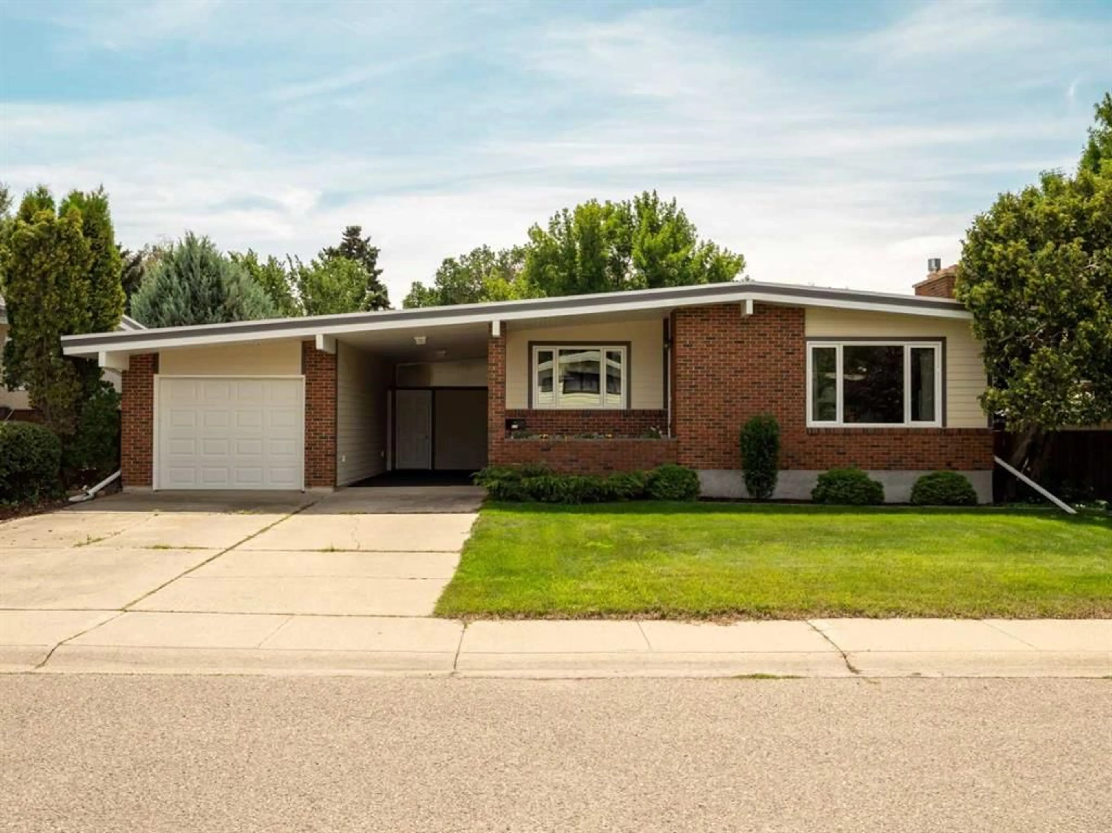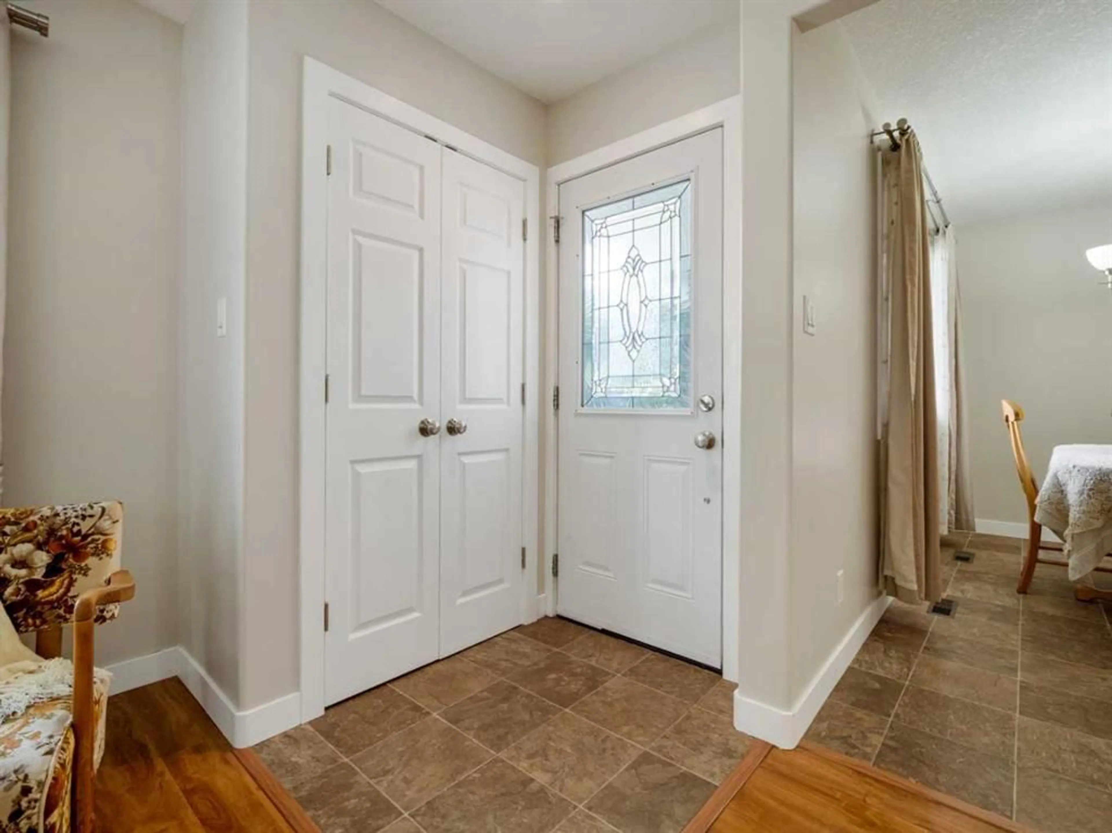310 Normandy Rd, Lethbridge, Alberta T1J 3Y1
Contact us about this property
Highlights
Estimated valueThis is the price Wahi expects this property to sell for.
The calculation is powered by our Instant Home Value Estimate, which uses current market and property price trends to estimate your home’s value with a 90% accuracy rate.Not available
Price/Sqft$471/sqft
Monthly cost
Open Calculator
Description
Nicely updated BUNGALOW for sale in this sought after south side neighbourhood where pride of ownership shows 10/10. Situated on a 63 foot wide lot on Normandy Road, just 3 houses in from Dieppe Blvd S., this home is another good specimen of well maintained bungalows in this neighbourhood. Many updates were completed to the home by the current owners in 2013 including, New exterior wrap and hardiboard siding. Windows, doors, soffit & facia. A new 10x15 sunroom(not included in square footage) was insulated and added that is perfect to enjoy for 3 seasons. All main floor electrical, plumbing, Roxul insulation, vapour barrier, & drywall. New kitchen then with alder cabinets, granite counters, tile floors, commercial range hood. They also redid the bathrooms with alder vanities and granite counters, along with low flow flush toilets, and added a jetted tub in the primary ensuite. Finally, in 2013, new interior doors and high end laminate flooring was added. In 2014 and 2015, they renovated the basement adding new framing, insulation, vapour barrier, & electrical. New back flow valves were put in for prevention for any sewer backup, along with new plumbing. They also added a new 3 piece ensuite in the bedroom downstairs with fibreglass shower. The family room got a new gas fireplace and ventilation from The Stove Pipe Company. In 2023, new basement carpet was added. Owner notes that all work has been fully permitted and inspected. This is such a well maintained home with a beautiful yard in one of Lethbridge's most desirable locations. General Stewart Elementary School is also in this neighbourhood and is great for the kids. Other amenities close by include Henderson Lake Park, Henderson Pool, Spitz Stadium, Tennis Courts, and Henderson Ice Centre.
Property Details
Interior
Features
Main Floor
Living Room
17`5" x 16`11"Dining Room
11`11" x 7`11"Kitchen
11`8" x 11`10"Sunroom/Solarium
15`1" x 10`0"Exterior
Parking
Garage spaces 1
Garage type -
Other parking spaces 3
Total parking spaces 4
Property History
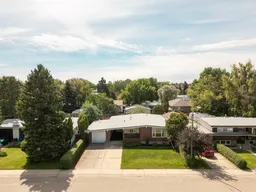 44
44