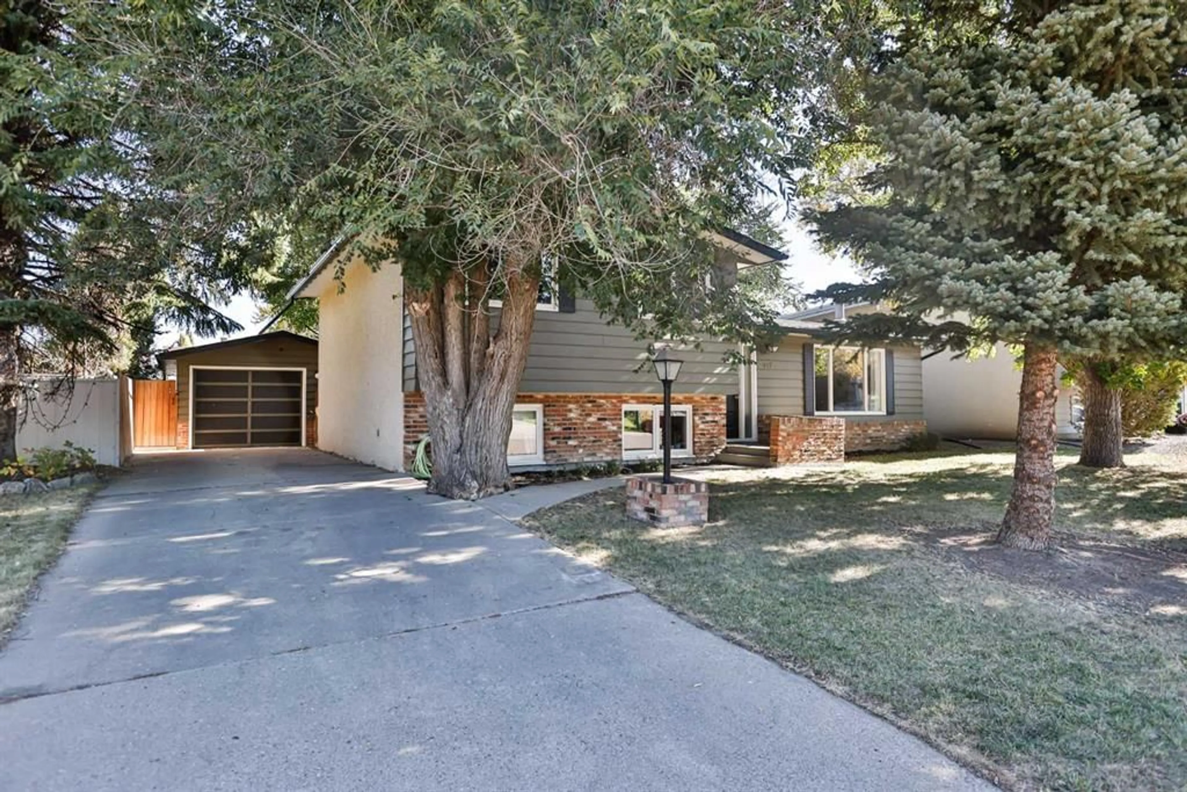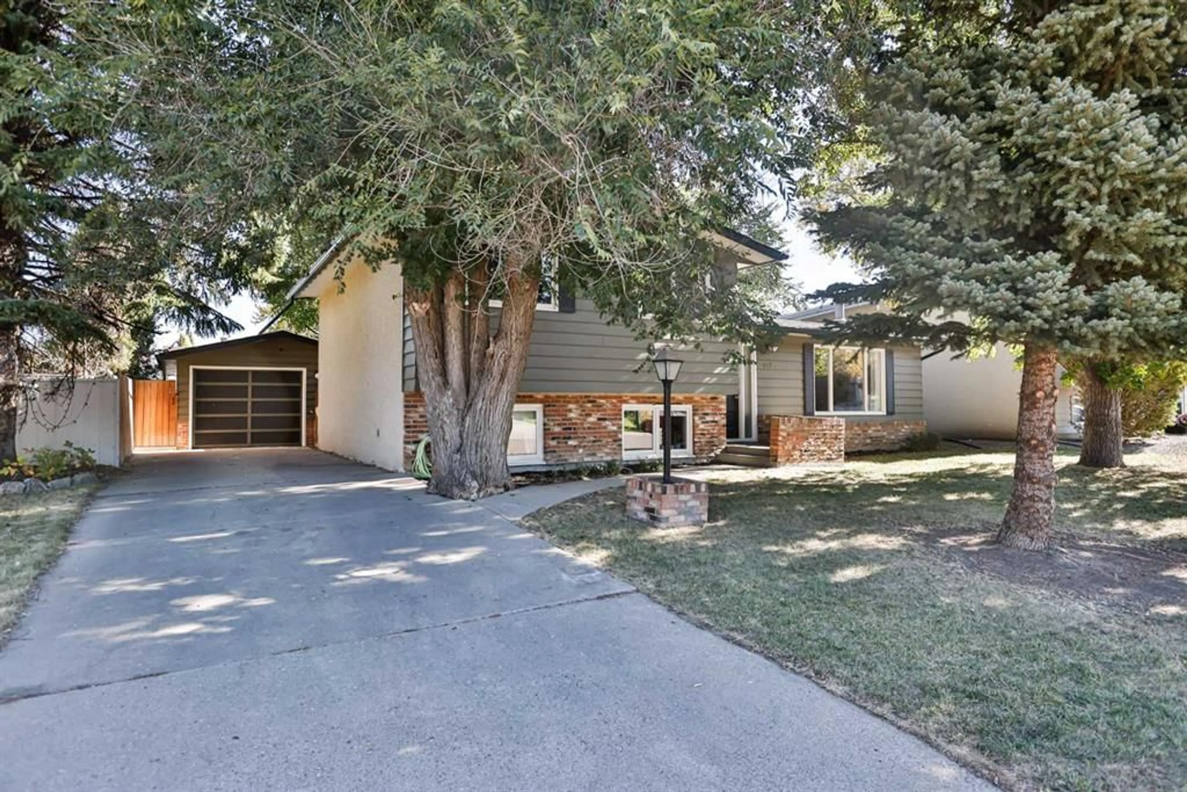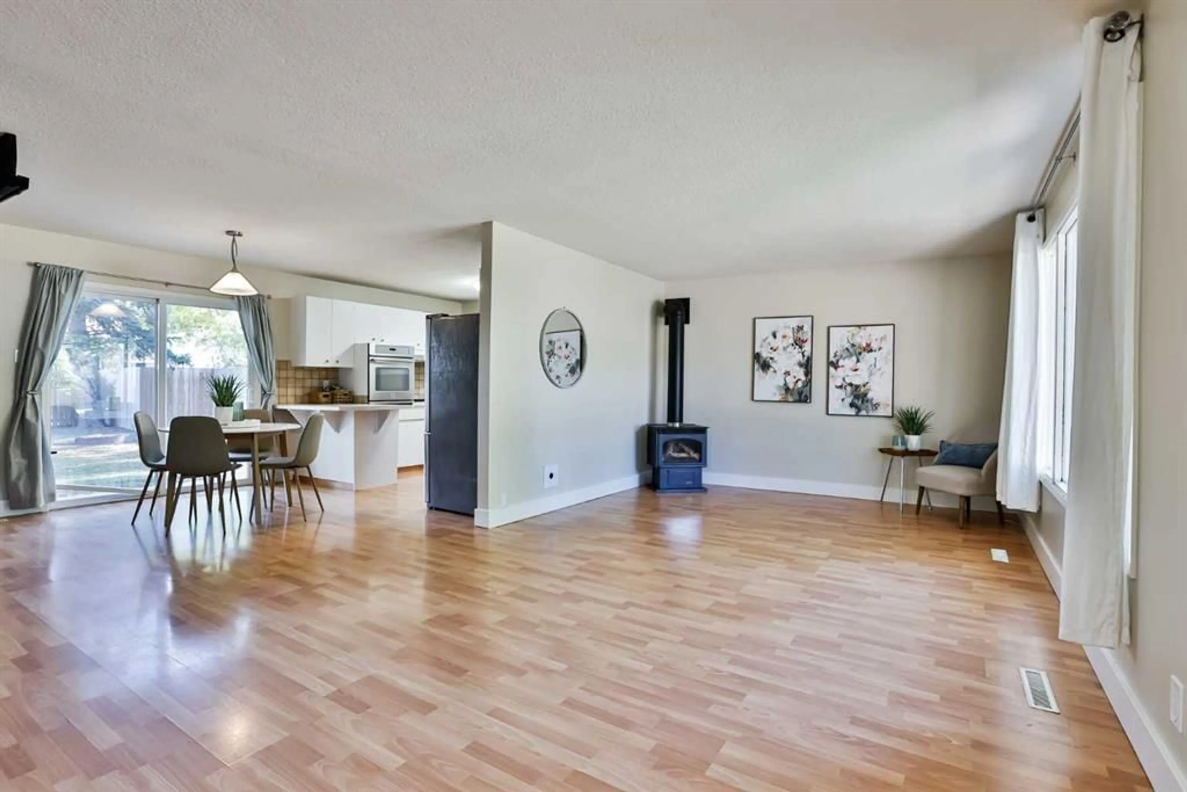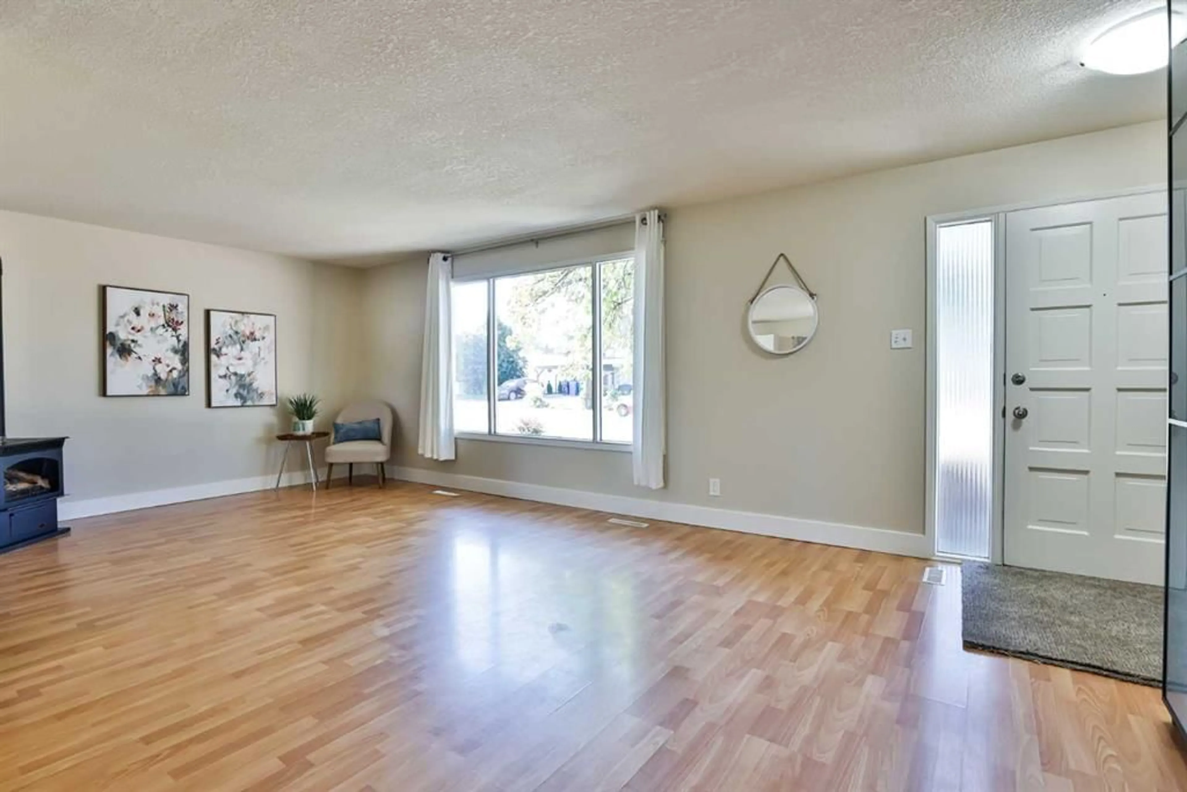417 Normandy Rd, Lethbridge, Alberta T1J 3X9
Contact us about this property
Highlights
Estimated valueThis is the price Wahi expects this property to sell for.
The calculation is powered by our Instant Home Value Estimate, which uses current market and property price trends to estimate your home’s value with a 90% accuracy rate.Not available
Price/Sqft$389/sqft
Monthly cost
Open Calculator
Description
Perfect location + perfect space = perfect property for a first time buyer or investor! This well maintained 4-level split is illegally suited with a private basement entry at the back of the home. The spacious upper level suite is vacant and ready to go, with a sunny living room, a dining area that opens onto the backyard, and tons of counter space in your kitchen. Upstairs you'll find 3 bedrooms and a 5-piece bath with double vanity. The basement suite includes 2 bedrooms, a 3-piece bath, cute kitchen, massive family room, plus a laundry room with a large, shelved storage area. Outside there is all the parking you'll need, including a super-single detached garage, front driveway, plus 2 parking spots at the back. Best of all? You're situated on a cozy, tree-lined street just steps away from Henderson Lake and various south Lethbridge amenities. This 5-bedroom home is an incredible investment for anyone looking to secure real estate in a gorgeous up-and-coming neighbourhood!
Property Details
Interior
Features
Main Floor
Living Room
23`10" x 12`0"Dining Room
13`8" x 11`4"Kitchen
10`1" x 11`0"Exterior
Features
Parking
Garage spaces 1
Garage type -
Other parking spaces 4
Total parking spaces 5
Property History
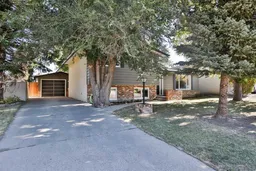 34
34
