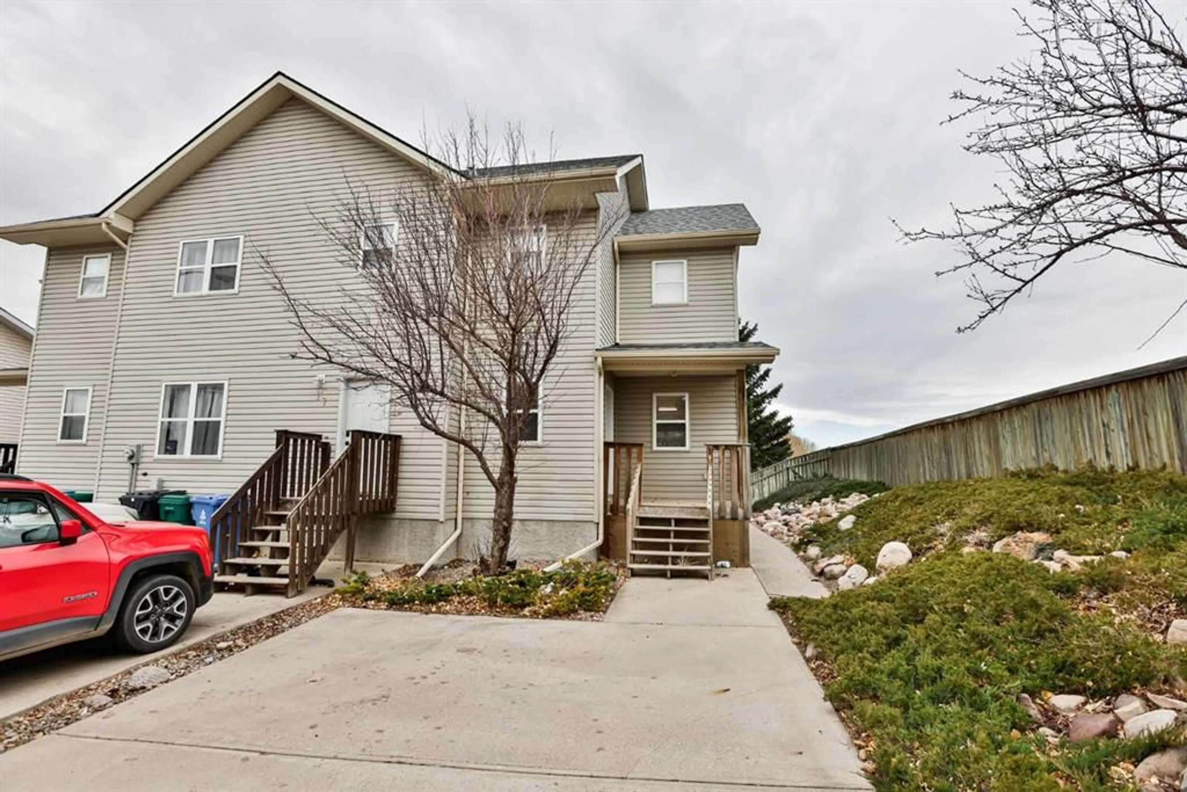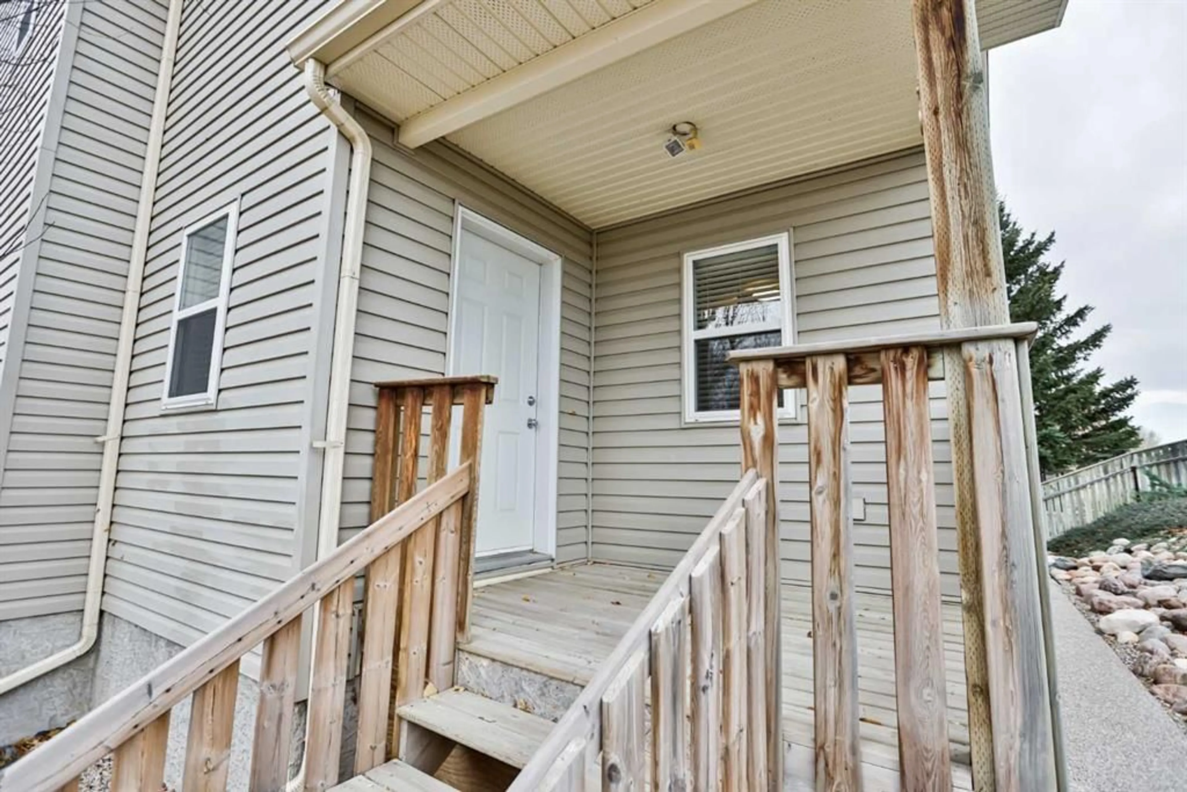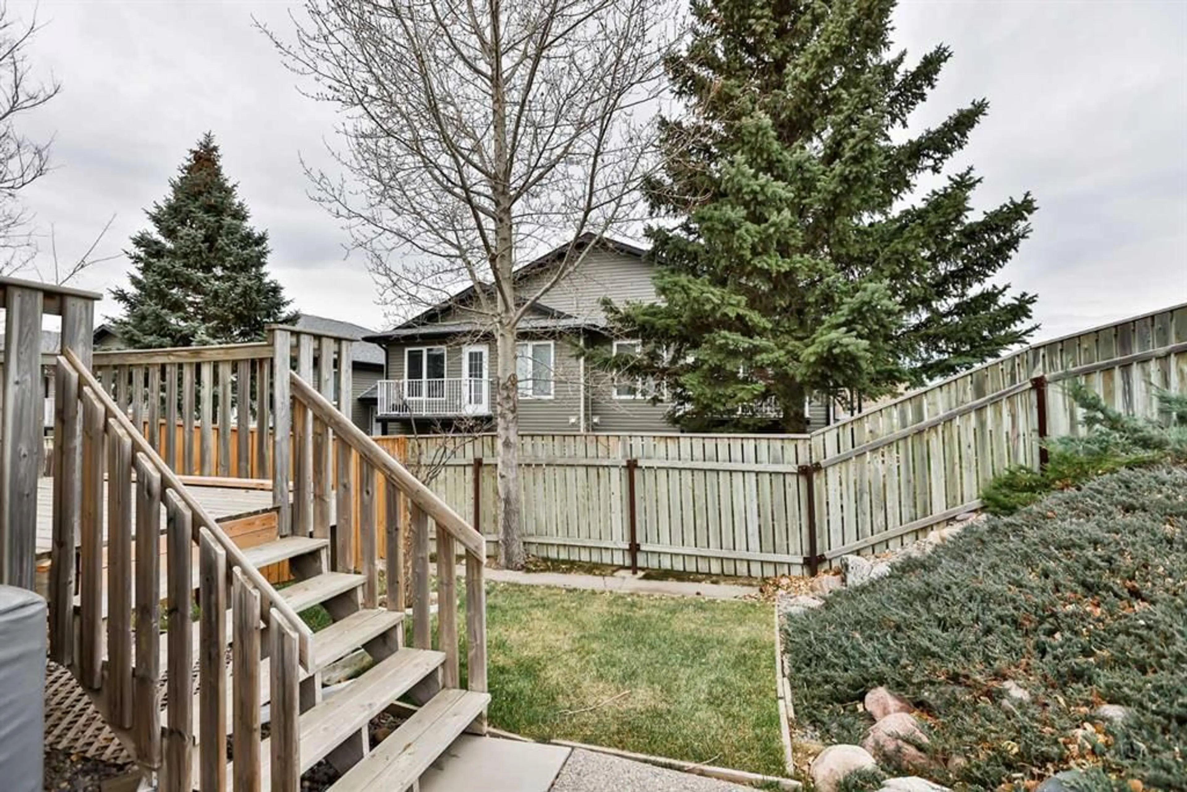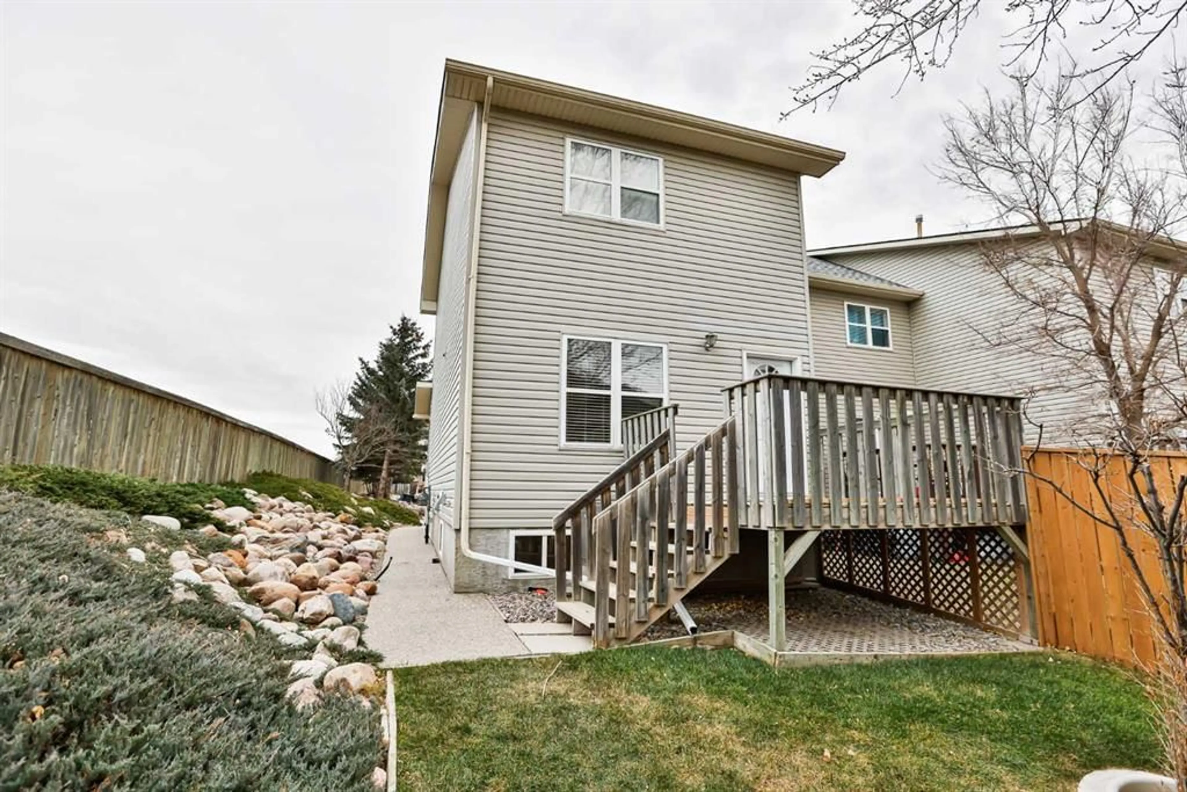720 Heritage Blvd #16, Lethbridge, Alberta T1K 7X2
Contact us about this property
Highlights
Estimated valueThis is the price Wahi expects this property to sell for.
The calculation is powered by our Instant Home Value Estimate, which uses current market and property price trends to estimate your home’s value with a 90% accuracy rate.Not available
Price/Sqft$273/sqft
Monthly cost
Open Calculator
Description
Welcome to West Point Condominiums — a well-maintained duplex-style bare land condo perfectly located in West Lethbridge! This inviting 3-bedroom, 2.5-bath home offers 1,166 sq. ft. above grade plus a beautifully developed basement completed within the last five years. Step inside to find hardwood flooring, heated tile floors, and a bright, open layout that feels instantly like home. The kitchen and dining area flow seamlessly to a good-sized private deck overlooking a fenced backyard — perfect for morning coffee, BBQs, or relaxing in your own outdoor space. With no neighbour beside you, you’ll appreciate the added sense of privacy and peace. Upstairs features two spacious bedrooms and a full bath, while the lower level includes an additional bedroom, bathroom with custom tile shower, and laundry area with extra pot lights, a sliding barn door, and stylish laminate flooring. Recent updates include a new furnace (2018), hot water tank (2021), air conditioning, and a sump pump for extra peace of mind. With low condo fees, this property is ideal for first-time home buyers, downsizers, or anyone looking for a solid revenue property in a prime westside location near shopping, parks, schools, and the University of Lethbridge.
Property Details
Interior
Features
Main Floor
Kitchen
12`7" x 12`0"2pc Bathroom
3`8" x 7`1"Dining Room
12`0" x 5`4"Living Room
12`0" x 12`2"Exterior
Features
Parking
Garage spaces -
Garage type -
Total parking spaces 2
Property History
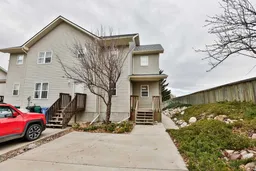 25
25
