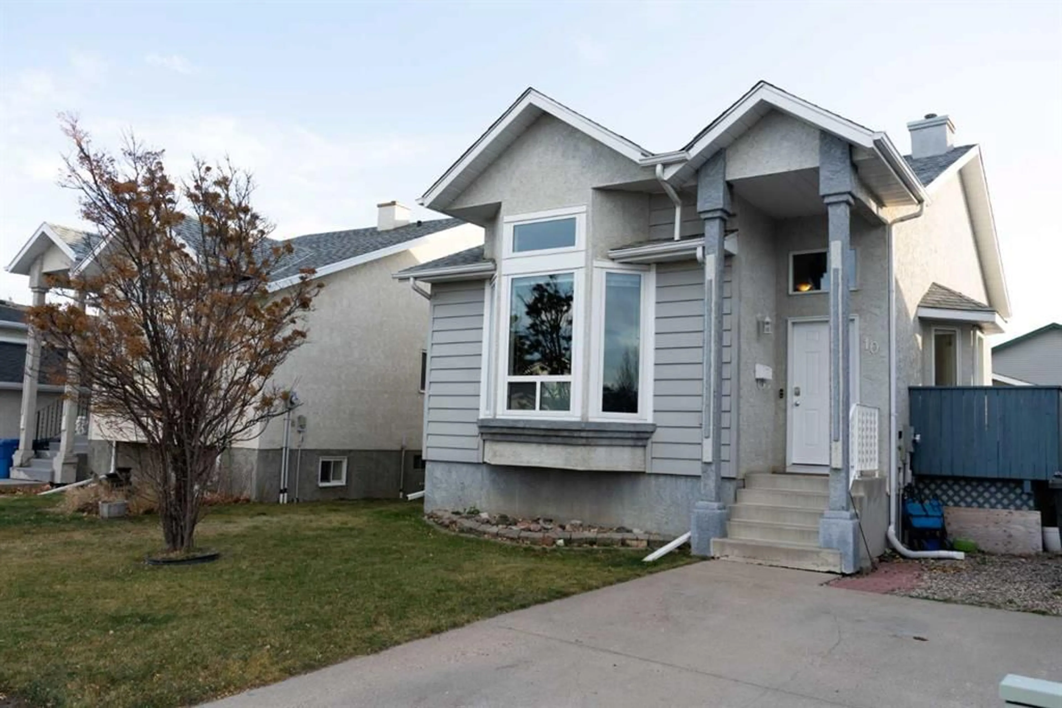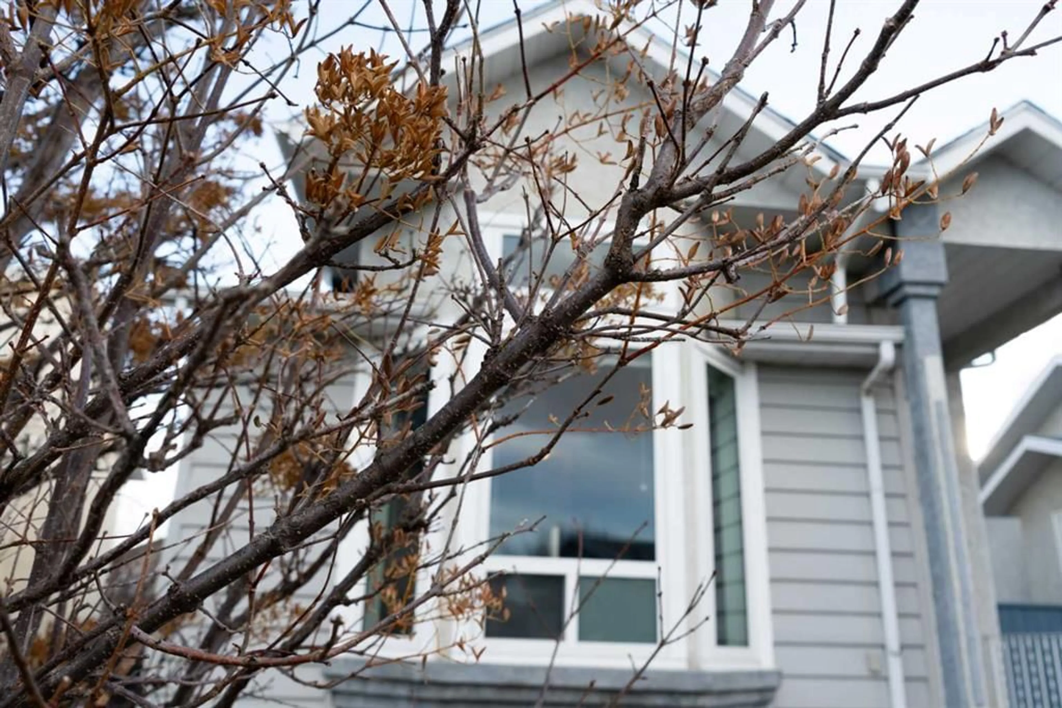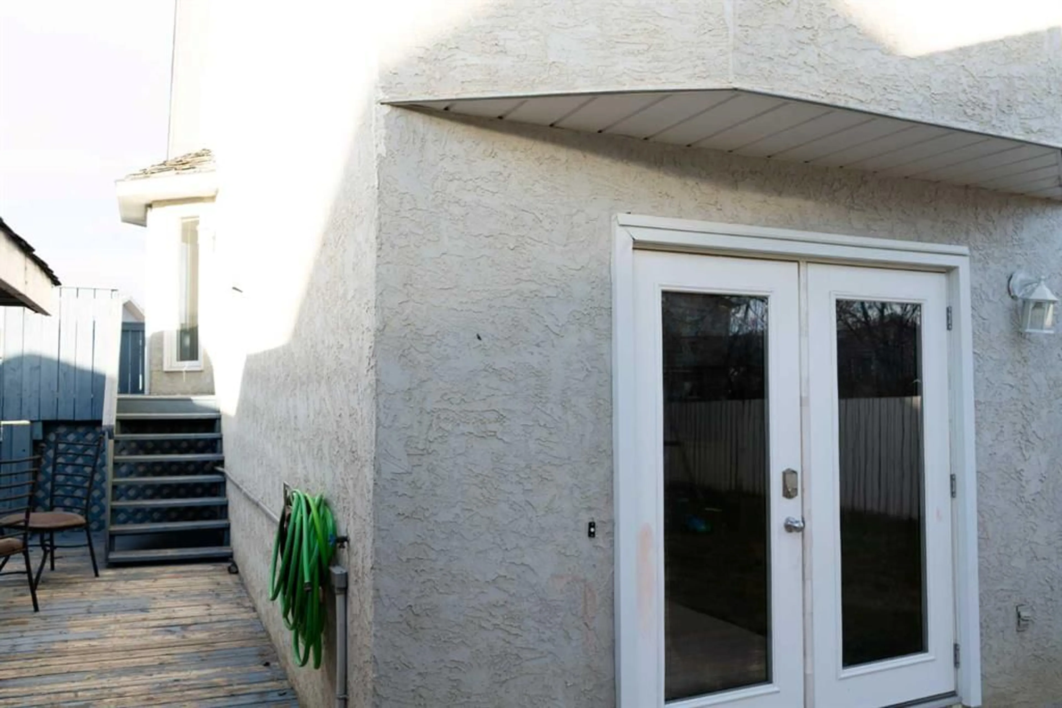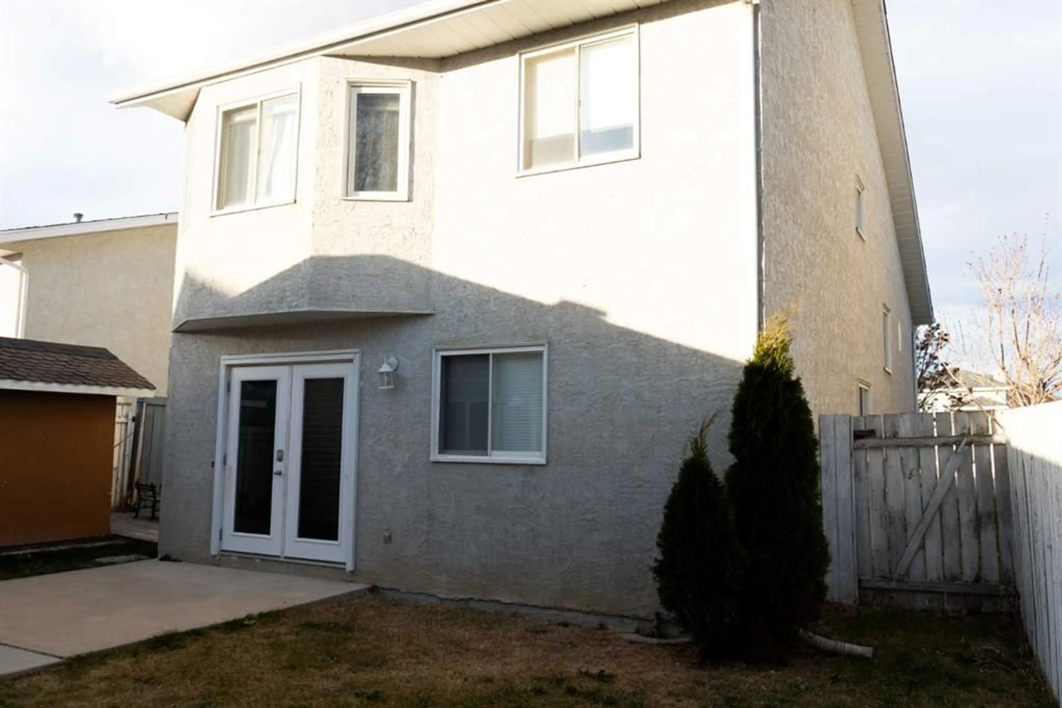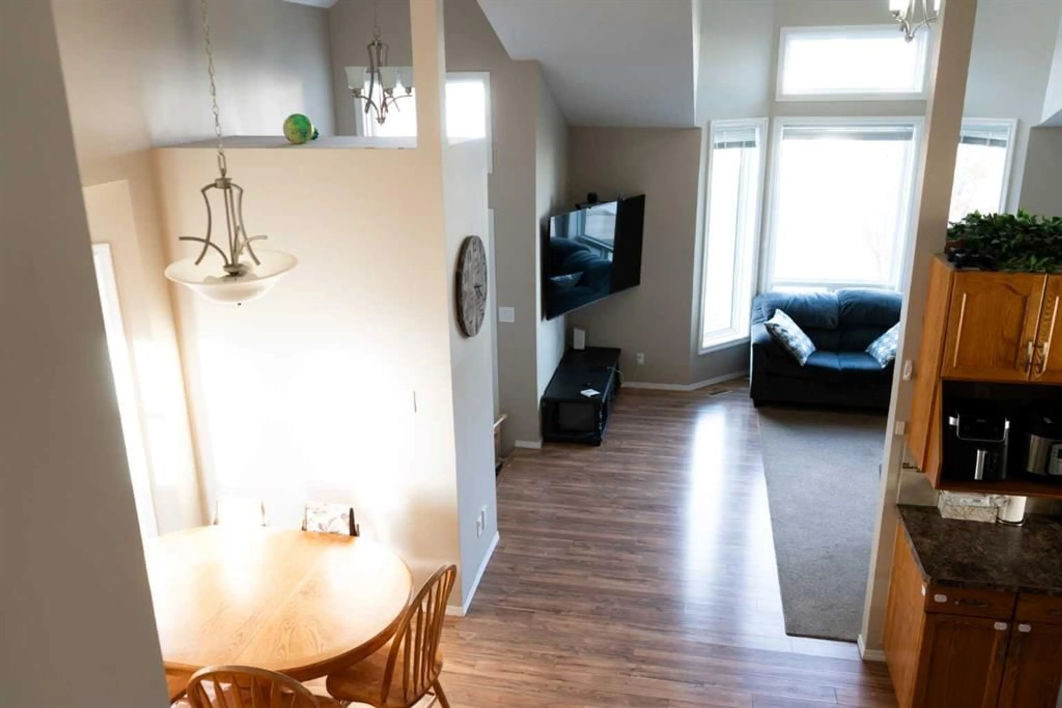10 Assiniboia Way, Lethbridge, Alberta T1K6W2
Contact us about this property
Highlights
Estimated valueThis is the price Wahi expects this property to sell for.
The calculation is powered by our Instant Home Value Estimate, which uses current market and property price trends to estimate your home’s value with a 90% accuracy rate.Not available
Price/Sqft$324/sqft
Monthly cost
Open Calculator
Description
Welcome to 10 Assiniboia Way West — a charming 4-level split with fantastic curb appeal and an inviting, well-maintained interior. Featuring vaulted ceilings, a bright open layout, and two spacious living areas, this home offers both comfort and function. With 4 bedrooms and 2 bathrooms, there’s plenty of space for the whole family. Enjoy the convenience of a walk-out basement and a fully insulated double detached garage. Located just steps from J.S. Lakie Middle School and only a short drive to the University of Lethbridge, this home blends small-community warmth with city convenience. Exceptional value for the price — and with the 4-level split design, you get extra usable space beyond the RMS measurements!
Upcoming Open House
Property Details
Interior
Features
Main Floor
Dining Room
13`9" x 9`8"Kitchen
9`2" x 8`8"Living Room
16`0" x 14`7"Exterior
Features
Parking
Garage spaces 2
Garage type -
Other parking spaces 0
Total parking spaces 2
Property History
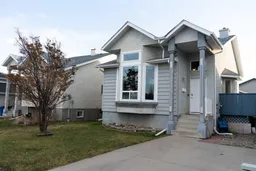 30
30
