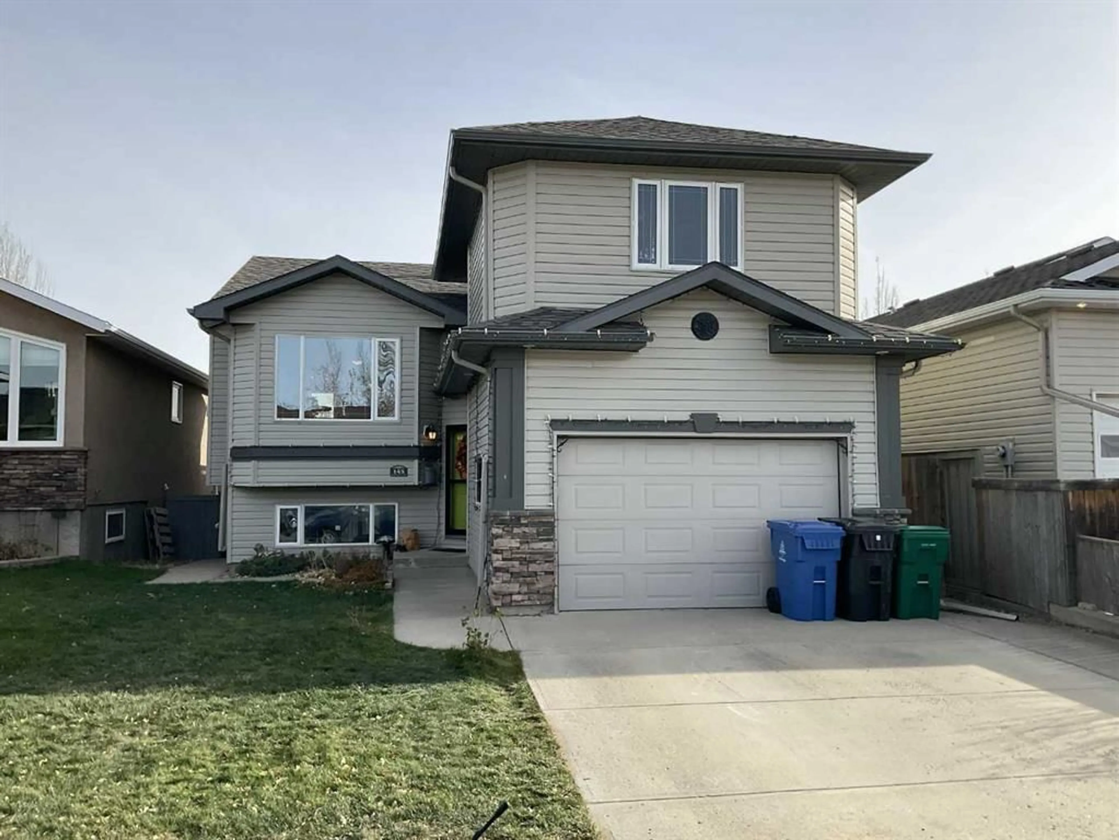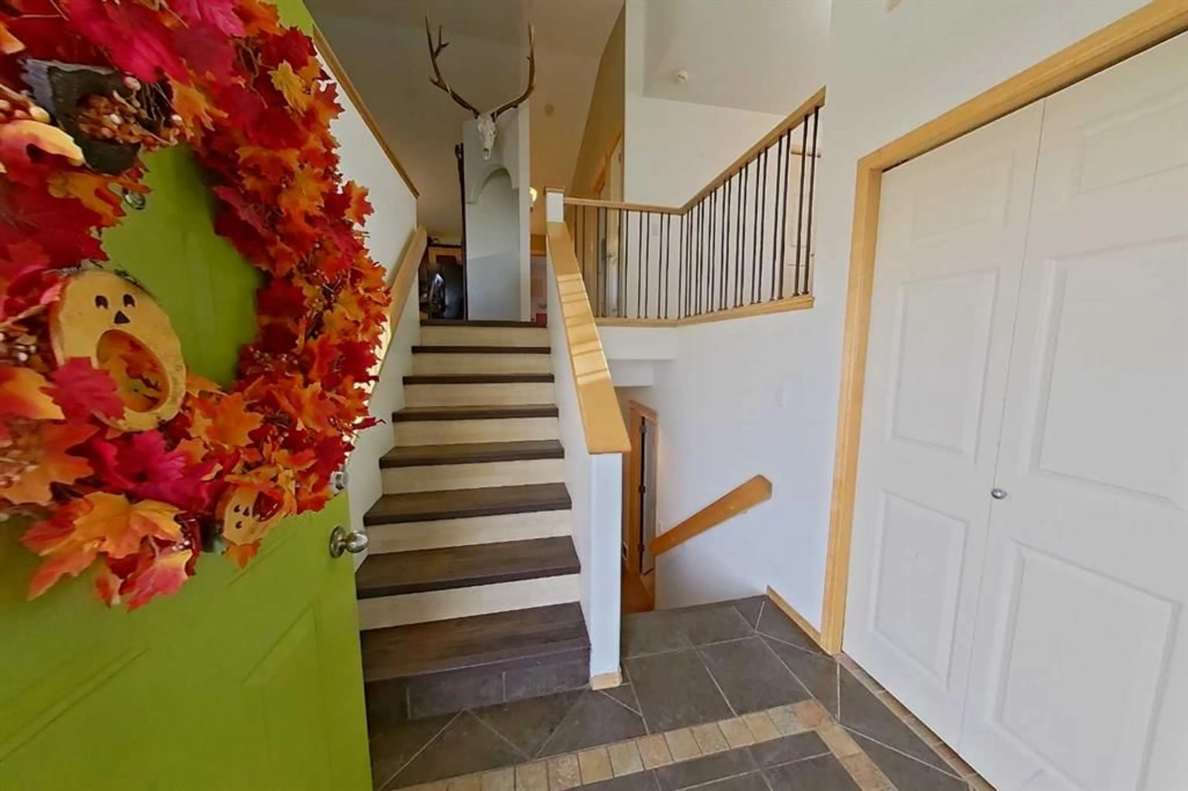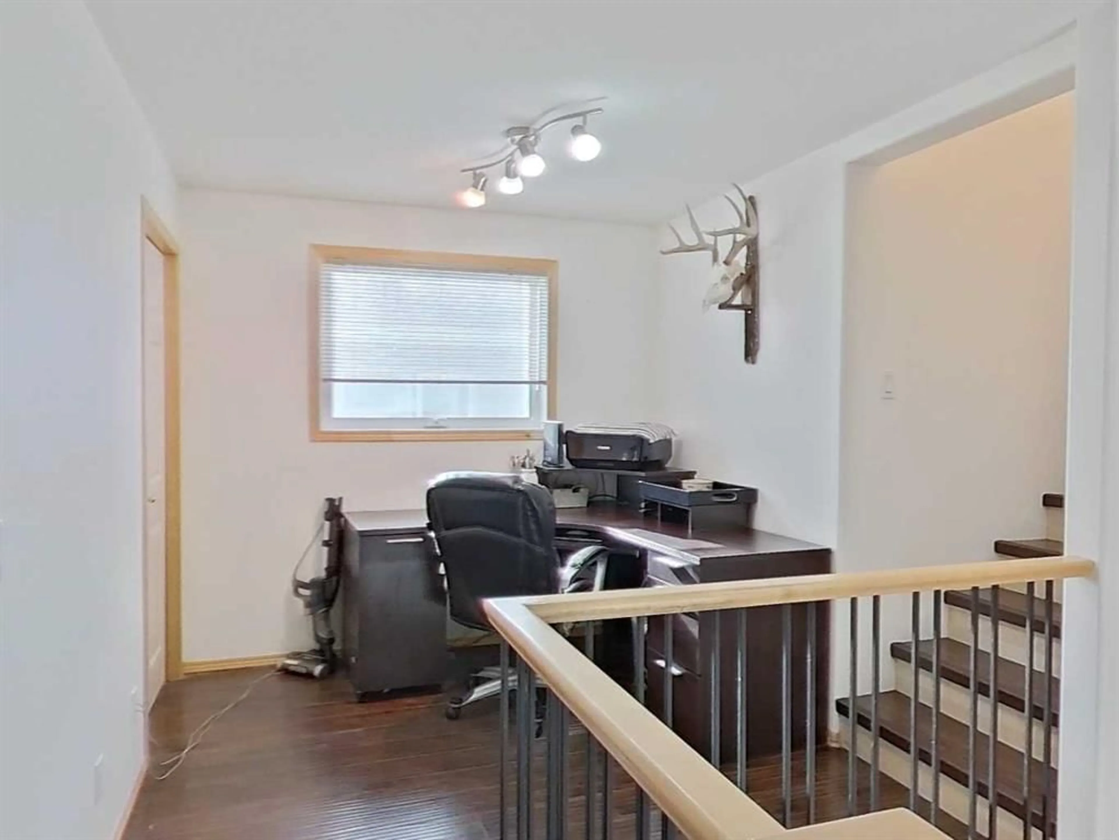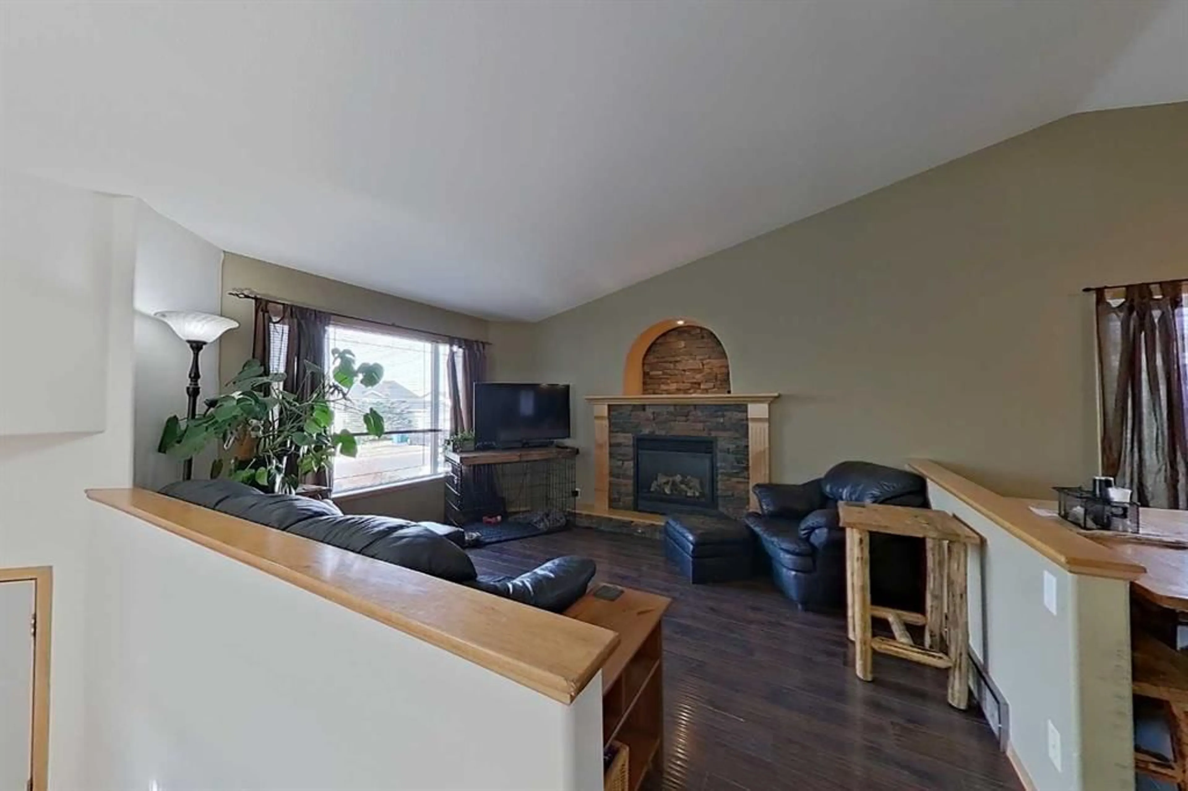145 Blackfoot Cir, Lethbridge, Alberta T1K 7T4
Contact us about this property
Highlights
Estimated valueThis is the price Wahi expects this property to sell for.
The calculation is powered by our Instant Home Value Estimate, which uses current market and property price trends to estimate your home’s value with a 90% accuracy rate.Not available
Price/Sqft$328/sqft
Monthly cost
Open Calculator
Description
Looking for the perfect combination of location, layout, and lifestyle? This rare modified bi-level has it all. Tucked away on a quiet street in desirable Indian Battle Heights, this one-owner home has been lovingly maintained in mostly original condition — lightly lived-in and ready for your personal touch with just a few cosmetic updates. Step inside and you’ll appreciate the open-concept design, where the kitchen truly shines — featuring a large island with plenty of counter space, double pantries, In floor heat under the tile and sightlines that let you stay connected to everything happening in the home. Downstairs, the spacious family room has been the heart of many gatherings — from birthday parties to playoff celebrations — thanks to its walkout basement that flows out to the east-facing backyard, backing directly onto Blackfoot Park and playground. Enjoy morning sun on the deck and evening shade in this wind-protected yard. Upstairs, the primary suite offers generous space, a large closet, and a comfortable ensuite — a true retreat. And then there’s the location — walk your kids to elementary, middle, and high schools, all within 10 minutes. With the library, YMCA, and multiple grocery stores nearby, convenience is built right into your lifestyle. This is the kind of home that rarely comes up — well loved, well located, and ready for its next chapter. See it today!
Property Details
Interior
Features
Main Floor
Living Room
14`3" x 11`5"Kitchen
14`5" x 11`4"Dining Room
12`4" x 7`3"Den
8`8" x 8`3"Exterior
Features
Parking
Garage spaces 2
Garage type -
Other parking spaces 2
Total parking spaces 4
Property History
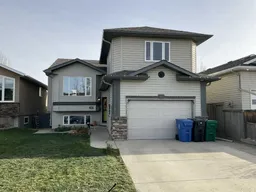 49
49
