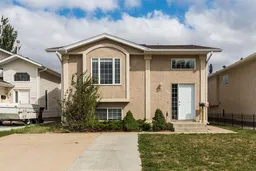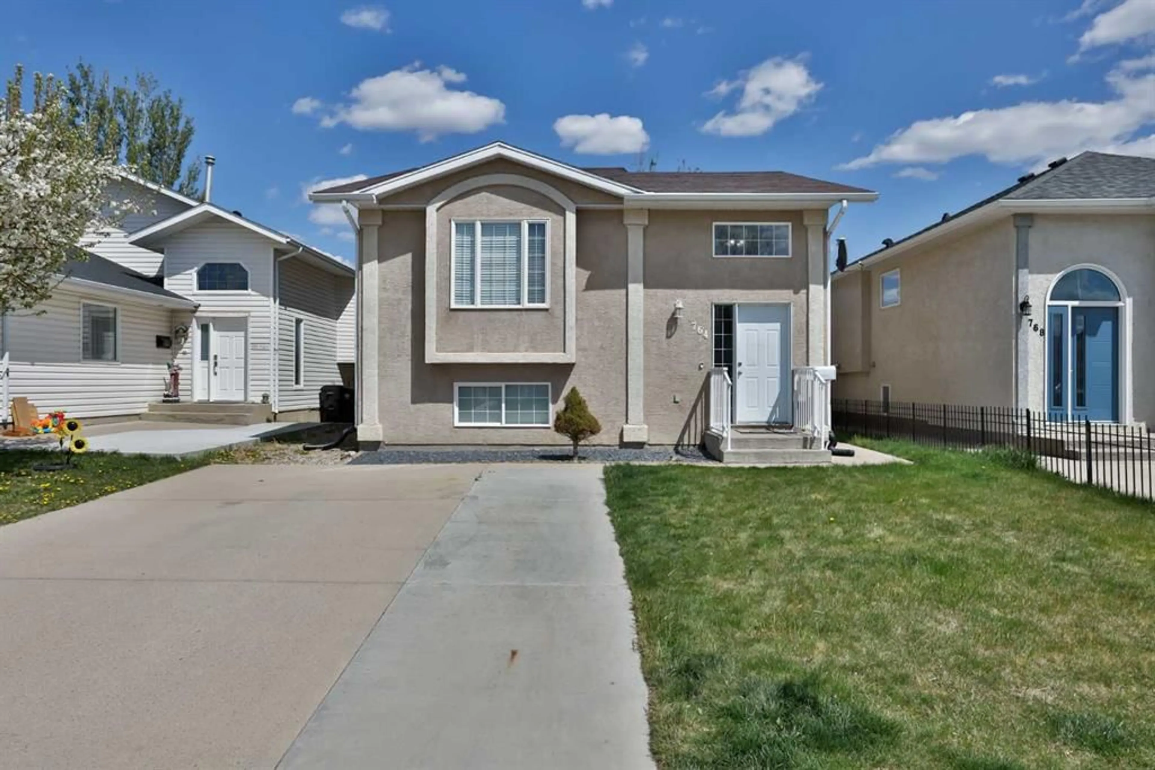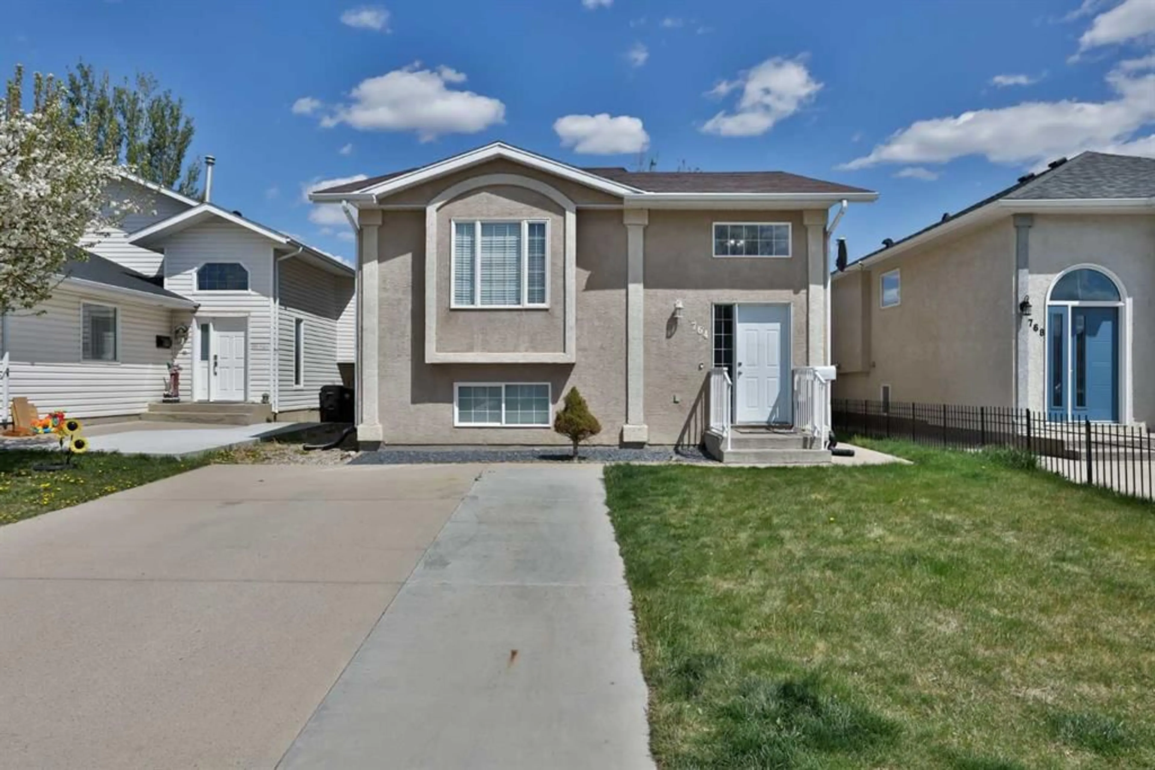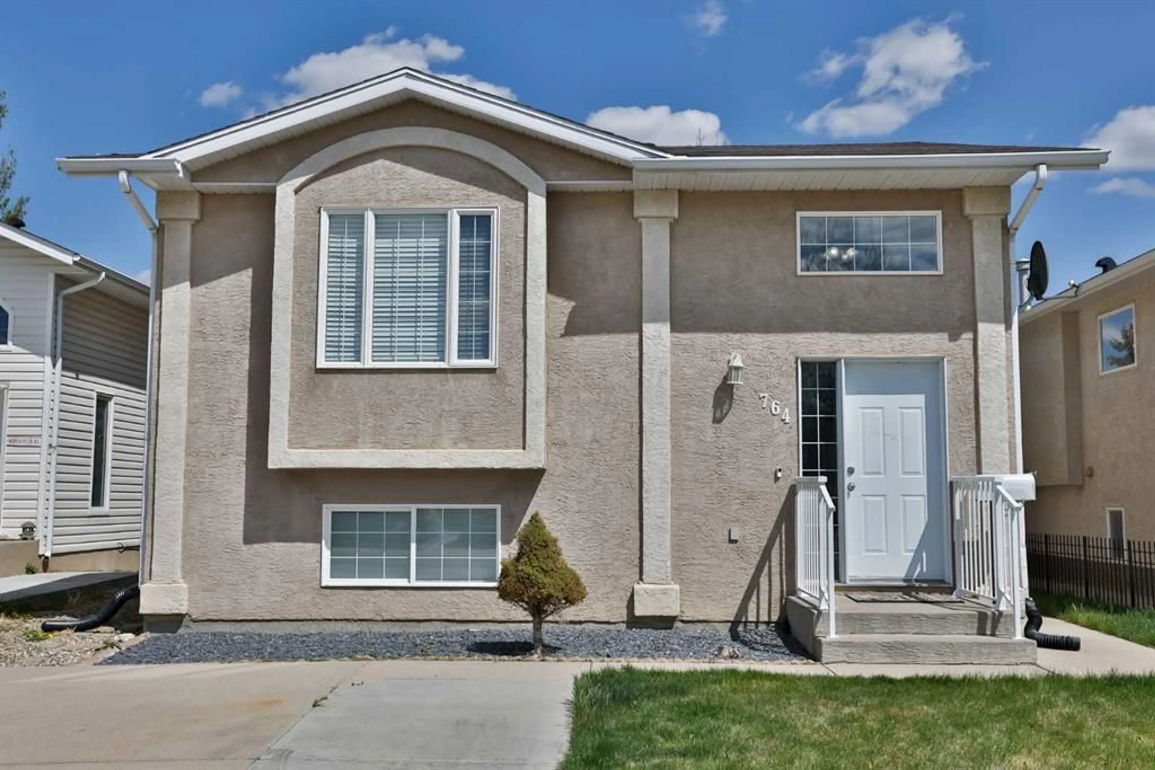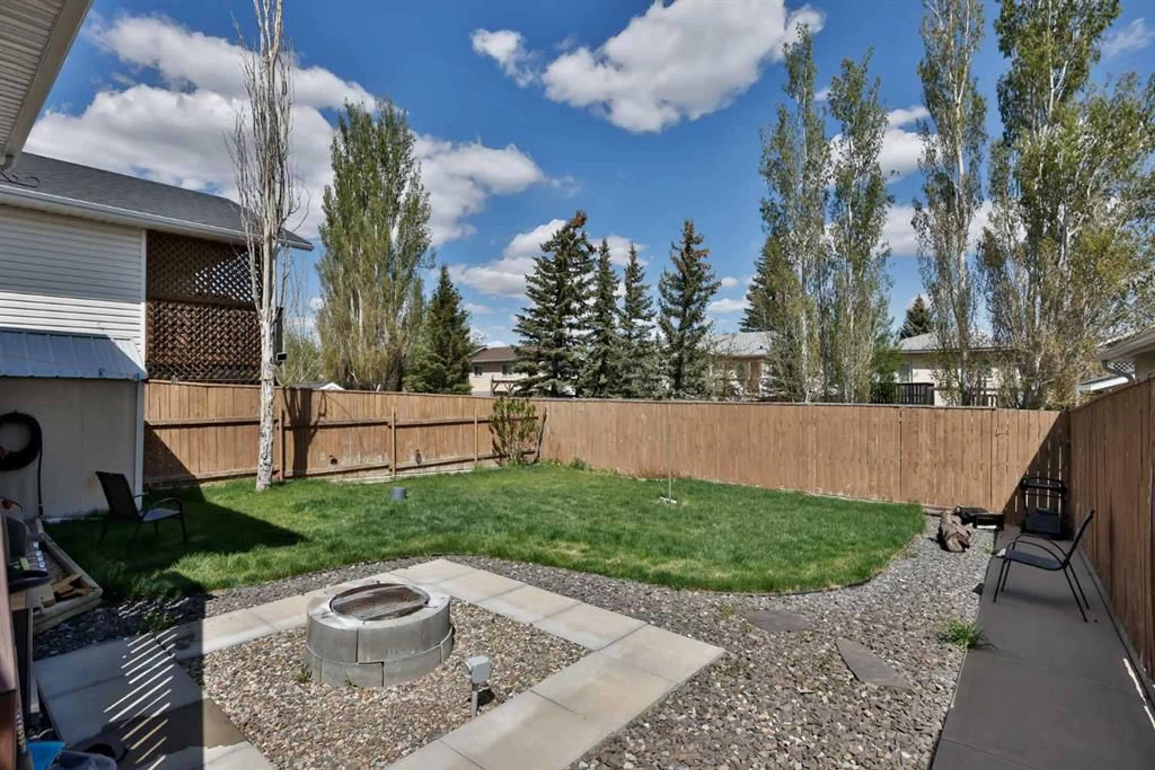764 Red crow Blvd, Lethbridge, Alberta T1K7M4
Contact us about this property
Highlights
Estimated ValueThis is the price Wahi expects this property to sell for.
The calculation is powered by our Instant Home Value Estimate, which uses current market and property price trends to estimate your home’s value with a 90% accuracy rate.Not available
Price/Sqft$394/sqft
Est. Mortgage$1,795/mo
Tax Amount (2025)$3,432/yr
Days On Market3 days
Description
Charming Family Home in Desirable West Lethbridge Welcome to your dream home! This meticulously maintained four-bedroom property is located in the highly sought-after west side of Lethbridge. As you step upstairs, you're greeted by a cozy living area that invites relaxation and comfort. The upper level features two spacious bedrooms and a full bathroom, perfect for family living.The centerpiece of the home is the recently updated kitchen, featuring premium stainless steel appliances and eye-catching lighting elements. Enhanced by chic cabinetry, the connected dining space offers a perfect setting for family get-togethers and entertaining guests.Venture downstairs to discover another two bedrooms and a full bathroom, along with a huge recreational area perfect for family fun or movie nights! Additional highlights include generous storage space and a utility room, The home's recent upgrades, including beautifully refreshed bathrooms and a brand-new air conditioning unit, ensure comfort and efficiency. With an abundance of natural light shining through, this home feels warm and inviting throughout the day. Conveniently located near University of Lethbridge, Mike Mountain Horse and G.S. Lakie school, shopping malls, banks, playgrounds, and the YMCA Health Centre, this property is perfectly positioned for your active lifestyle.Don't miss out on the opportunity to call this beautiful home your own!
Property Details
Interior
Features
Main Floor
Bedroom - Primary
12`11" x 11`7"Bedroom
11`4" x 8`10"Living Room
16`1" x 17`1"Kitchen
13`7" x 14`0"Exterior
Features
Parking
Garage spaces -
Garage type -
Total parking spaces 2
Property History
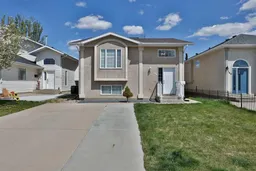 24
24