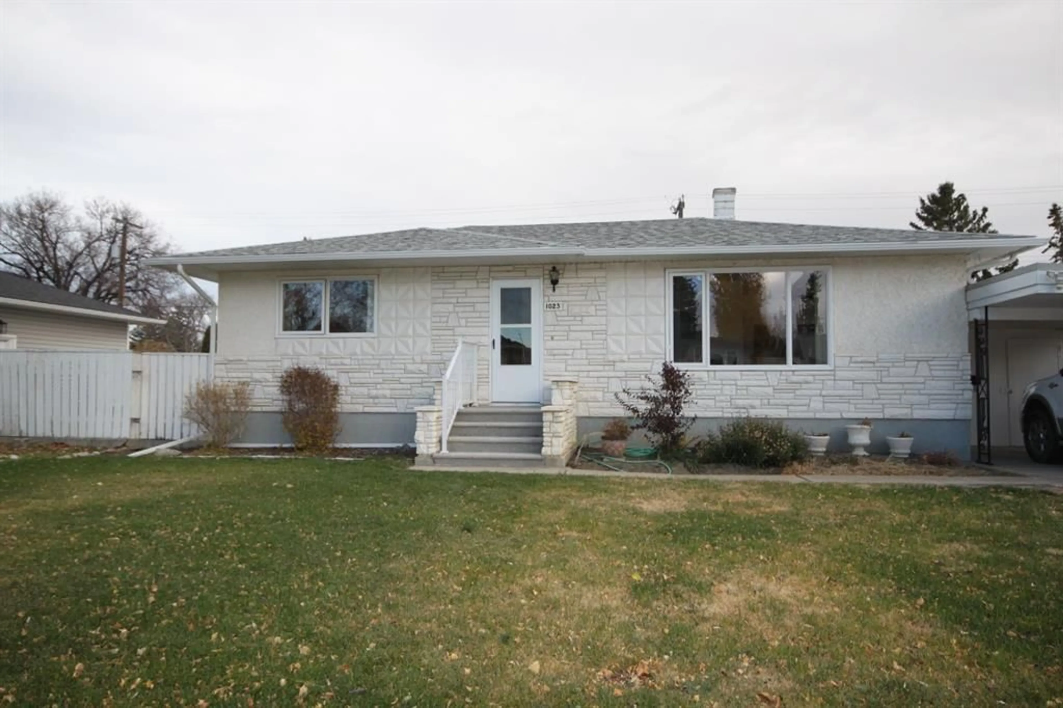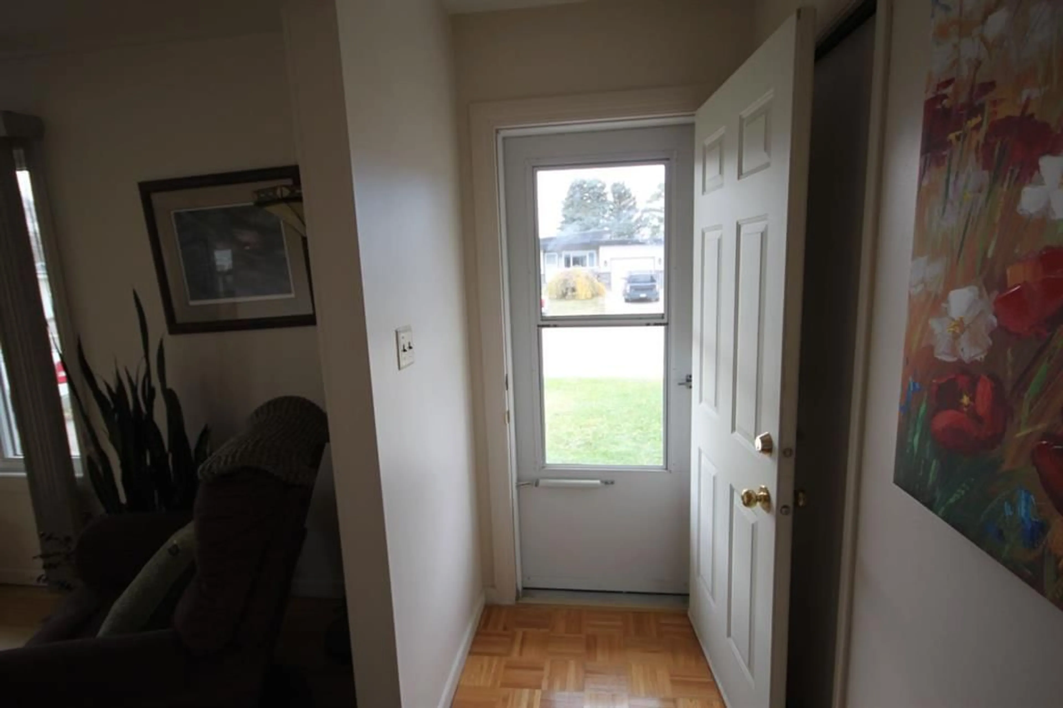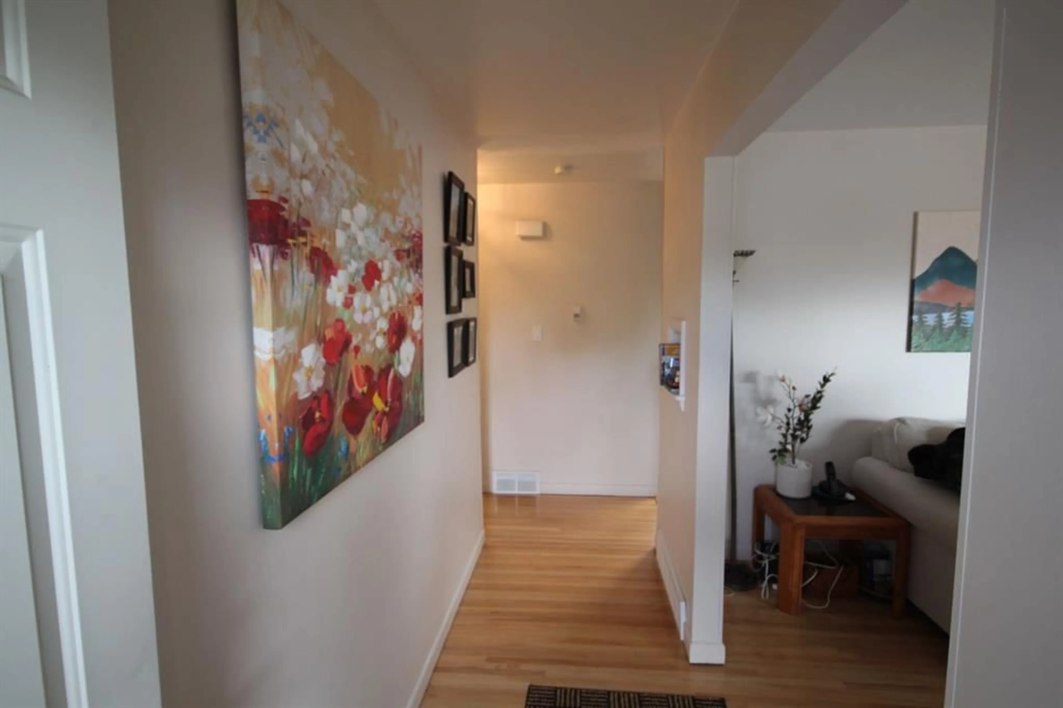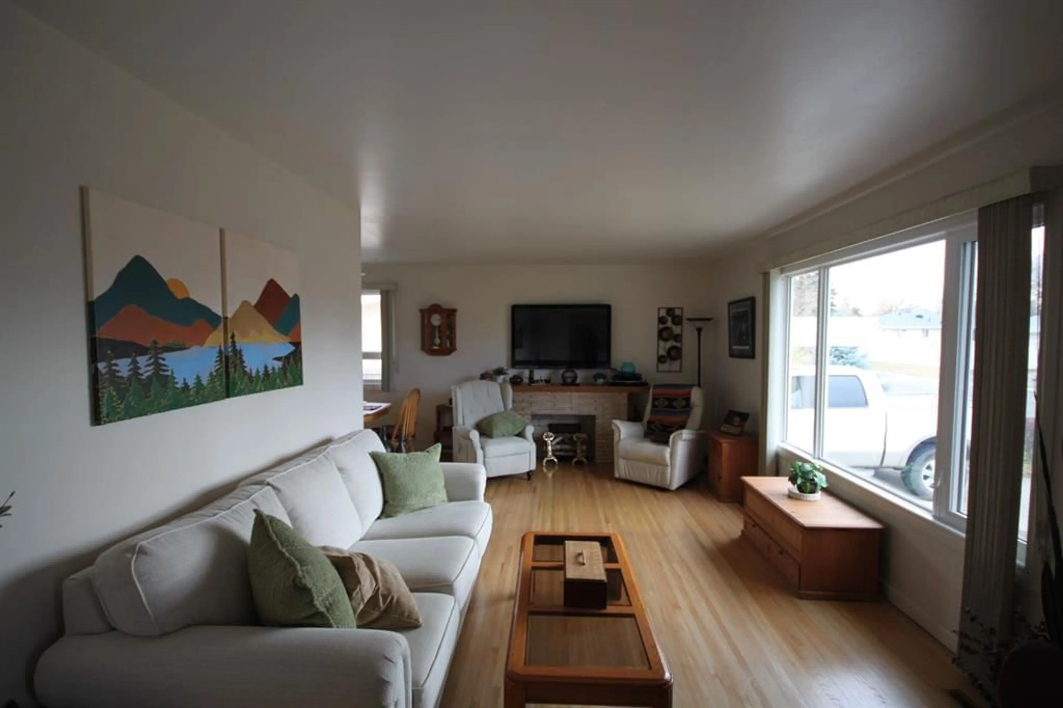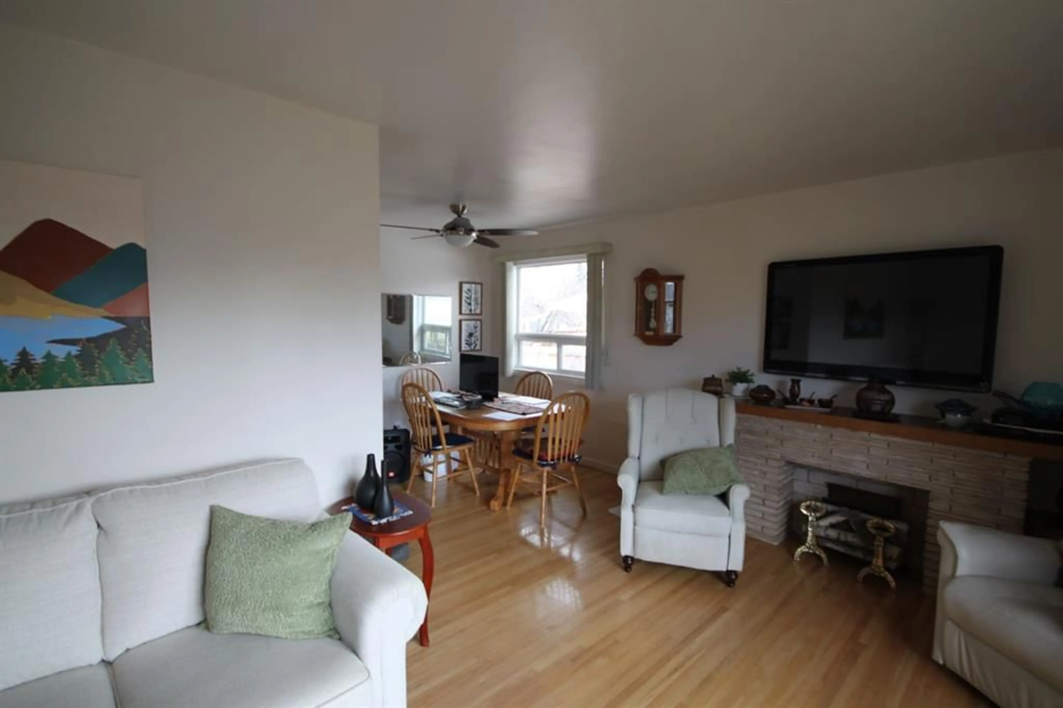1023 29A St, Lethbridge, Alberta T1K 2X8
Contact us about this property
Highlights
Estimated valueThis is the price Wahi expects this property to sell for.
The calculation is powered by our Instant Home Value Estimate, which uses current market and property price trends to estimate your home’s value with a 90% accuracy rate.Not available
Price/Sqft$447/sqft
Monthly cost
Open Calculator
Description
Cozy, Updated, and Move-In Ready in Beautiful Lakeview! Location, location, location! This charming 3-bedroom, 2-bathroom home sits on a large lot in the desirable Lakeview area — close to everything, yet peaceful and inviting. Whether you’re a first-time buyer or looking to downsize, you’ll find plenty to appreciate both inside and out. Main Floor Highlights * Bright and welcoming living room with beautiful hardwood floors * Updated kitchen with modern cabinets and excellent layout * Dining area ideal for family meals or entertaining * Two comfortable bedrooms, one with patio doors leading to a covered deck — perfect for your morning coffee * 4-piece bathroom with clean, functional design Lower Level Features * Third bedroom (unfinished — bring your vision and make it your own!) * 3-piece bathroom — nearly complete, just needs flooring * Spacious family area ideal for movie nights or a playroom * Small office or storage room for added convenience Updates & Comfort * Newer furnace, roof, and windows * Updated wiring and a tankless hot-water system for endless hot showers * Central air conditioning to keep cool in the summer Outdoor Living Step into your sunny backyard retreat, complete with a covered patio that’s perfect for relaxing or entertaining. The low-maintenance landscaping gives you more time to enjoy your space — not work on it. A large double garage provides plenty of room for cars or toys, and the carport adds extra covered parking — keeping your vehicle cool in summer and protected year-round. Cozy. Updated. Ready for its next chapter. Come see for yourself how this Lakeview gem combines comfort, function, and modern convenience in one move-in-ready package. Book a showing with your favorite agent today!
Property Details
Interior
Features
Main Floor
4pc Bathroom
Bedroom - Primary
12`7" x 11`4"Bedroom
9`2" x 11`4"Dining Room
7`11" x 8`8"Exterior
Features
Parking
Garage spaces 2
Garage type -
Other parking spaces 2
Total parking spaces 4
Property History
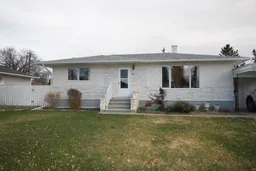 45
45
