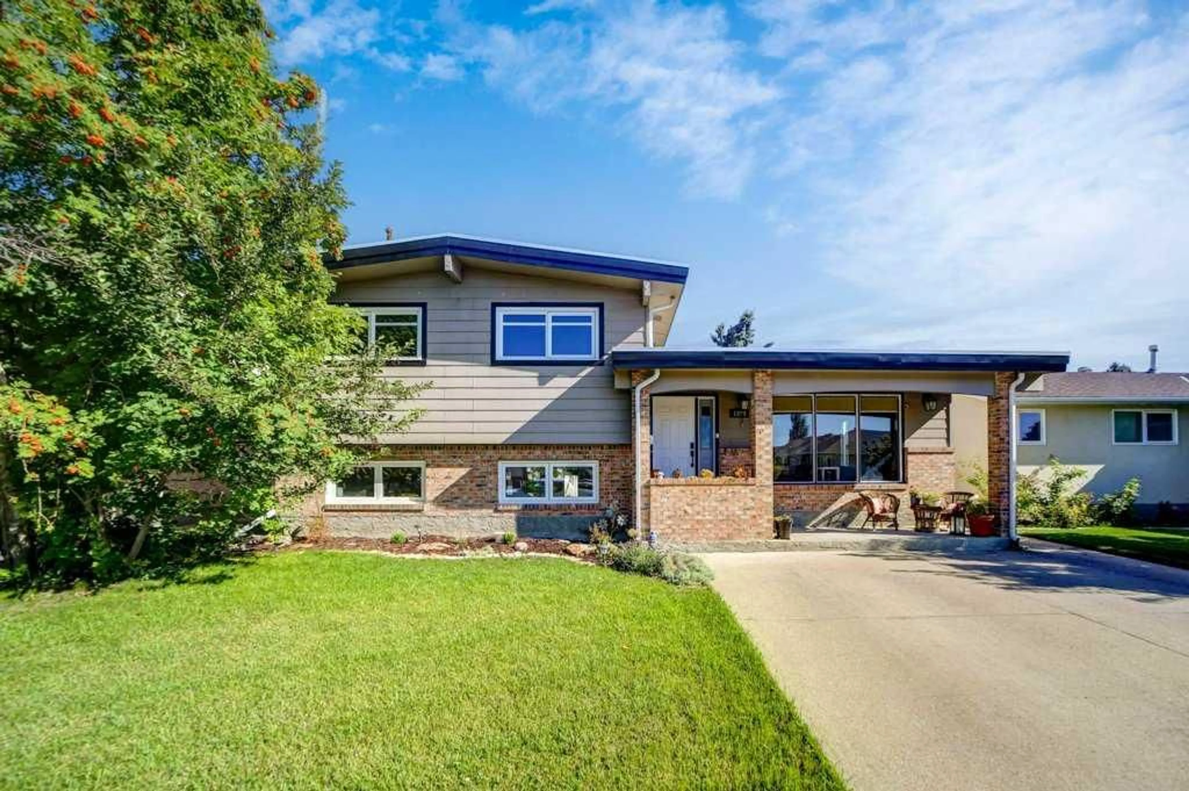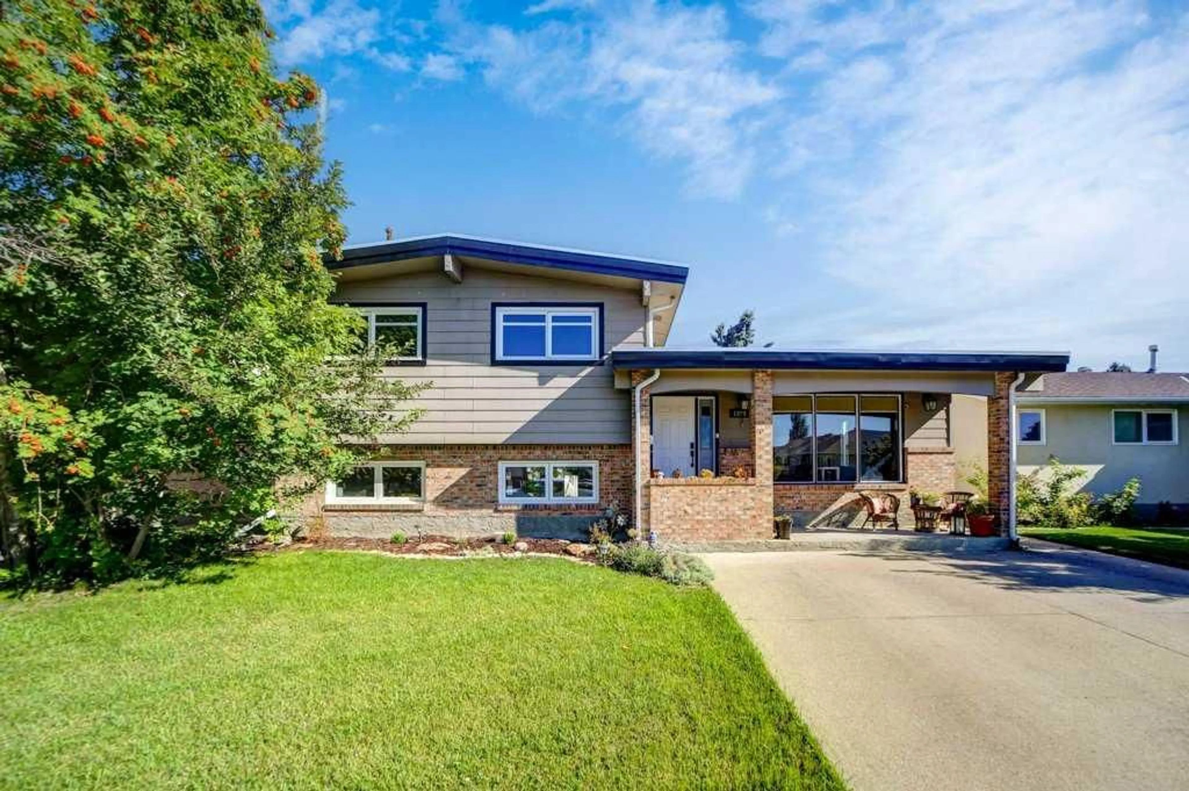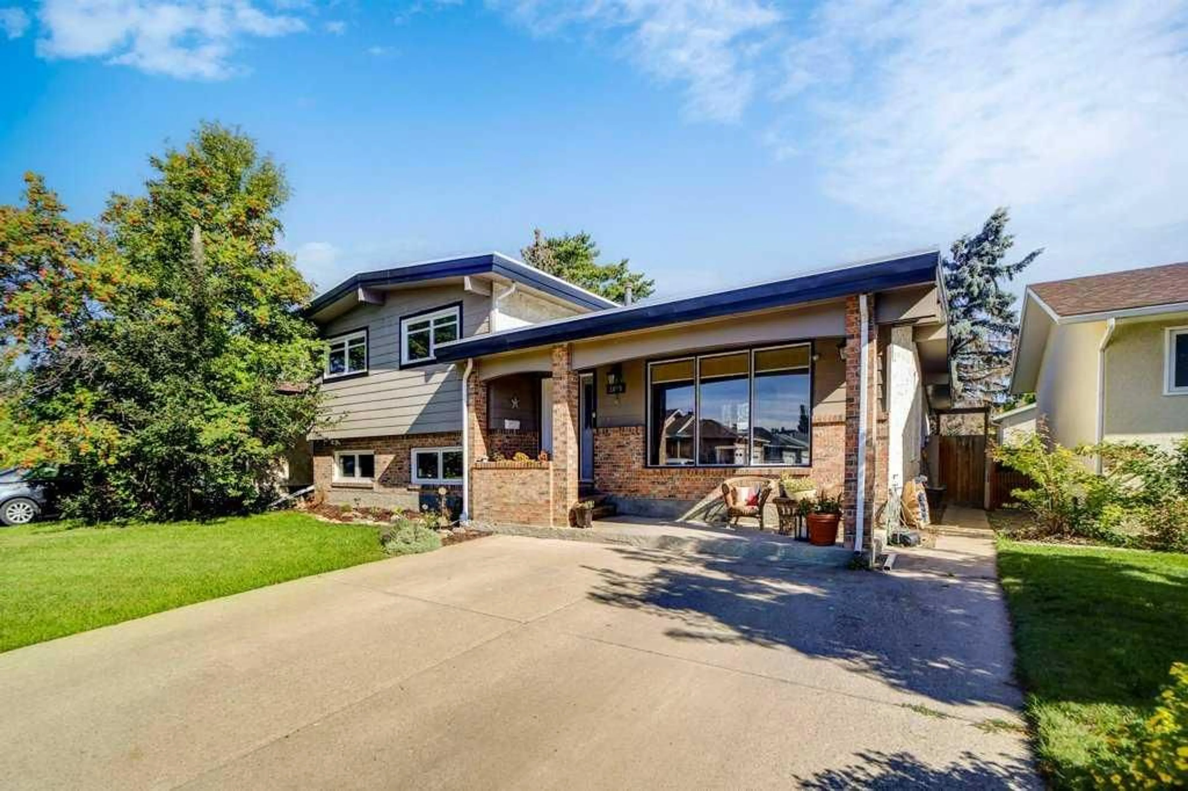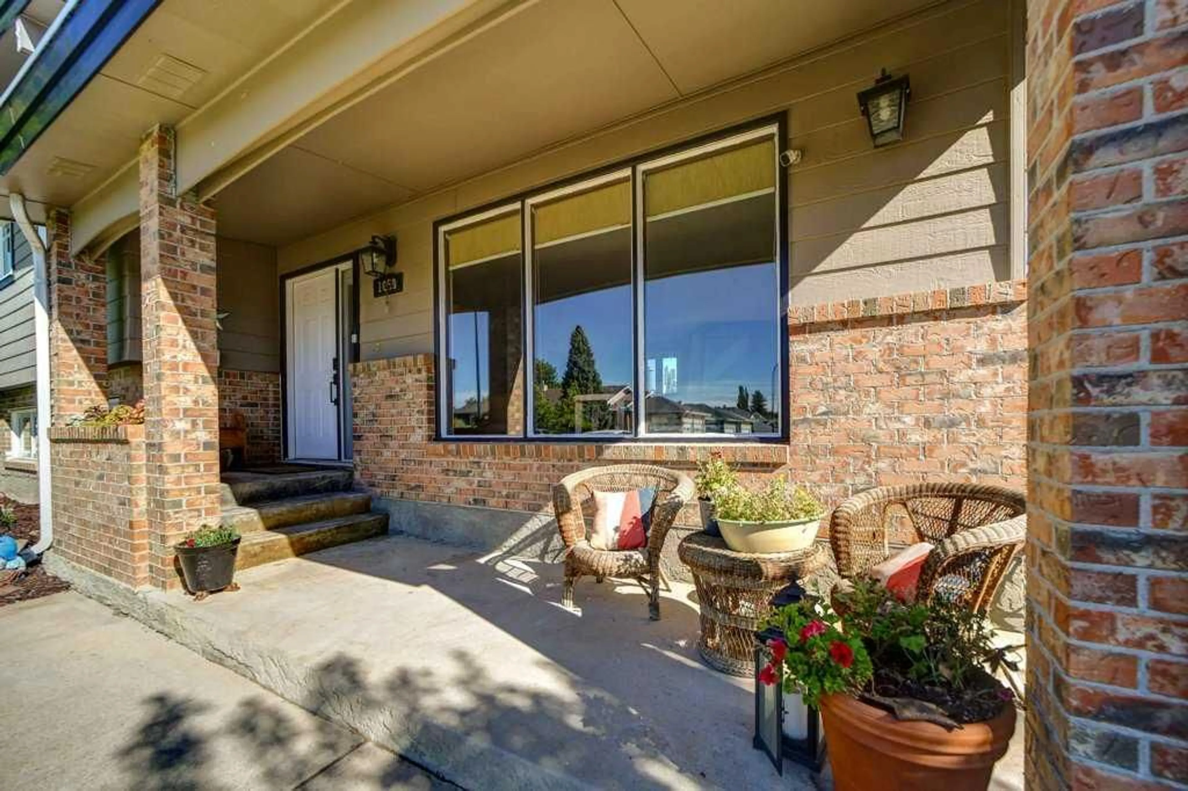1059 Lakemount Blvd, Lethbridge, Alberta T1K 3S6
Contact us about this property
Highlights
Estimated valueThis is the price Wahi expects this property to sell for.
The calculation is powered by our Instant Home Value Estimate, which uses current market and property price trends to estimate your home’s value with a 90% accuracy rate.Not available
Price/Sqft$409/sqft
Monthly cost
Open Calculator
Description
Welcome to this beautifully updated home, located in a quiet, well-established neighborhood, this beautifully renovated four-level split combines timeless style with modern convenience. Professionally redone over the past three years by a Red Seal journeyman carpenter, the quality of craftsmanship is clear from the moment you walk in. The custom kitchen is the showstopper—featuring sleek finishes, brand-new appliances, quartz countertops, and an open layout perfect for entertaining or everyday family life.Just off the kitchen, a bright bonus room offers the perfect space for a playroom, coffee nook, or home office. Upstairs, you’ll find three spacious bedrooms, including a serene primary suite with a luxurious new en suite and walk-in shower. The main bathroom has also been fully updated with a fresh, modern look. Downstairs, there’s room to spread out with a second living area, a fourth bedroom, another full bathroom, and laundry. The lowest level adds even more flexibility—ideal for a home gym, games room, or extra storage. Outside, enjoy the clean look and low maintenance of composite siding, plus a detached garage that adds both convenience and value. This is a rare opportunity to own a move-in-ready home that offers space, style, and standout quality in one of South Lethbridge’s most sought-after neighborhoods!
Property Details
Interior
Features
Main Floor
Dining Room
8`1" x 12`5"Kitchen
12`10" x 12`5"Living Room
21`4" x 12`7"Sunroom/Solarium
13`7" x 12`7"Exterior
Features
Parking
Garage spaces 1
Garage type -
Other parking spaces 3
Total parking spaces 4
Property History
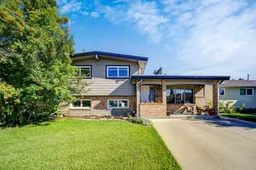 46
46
