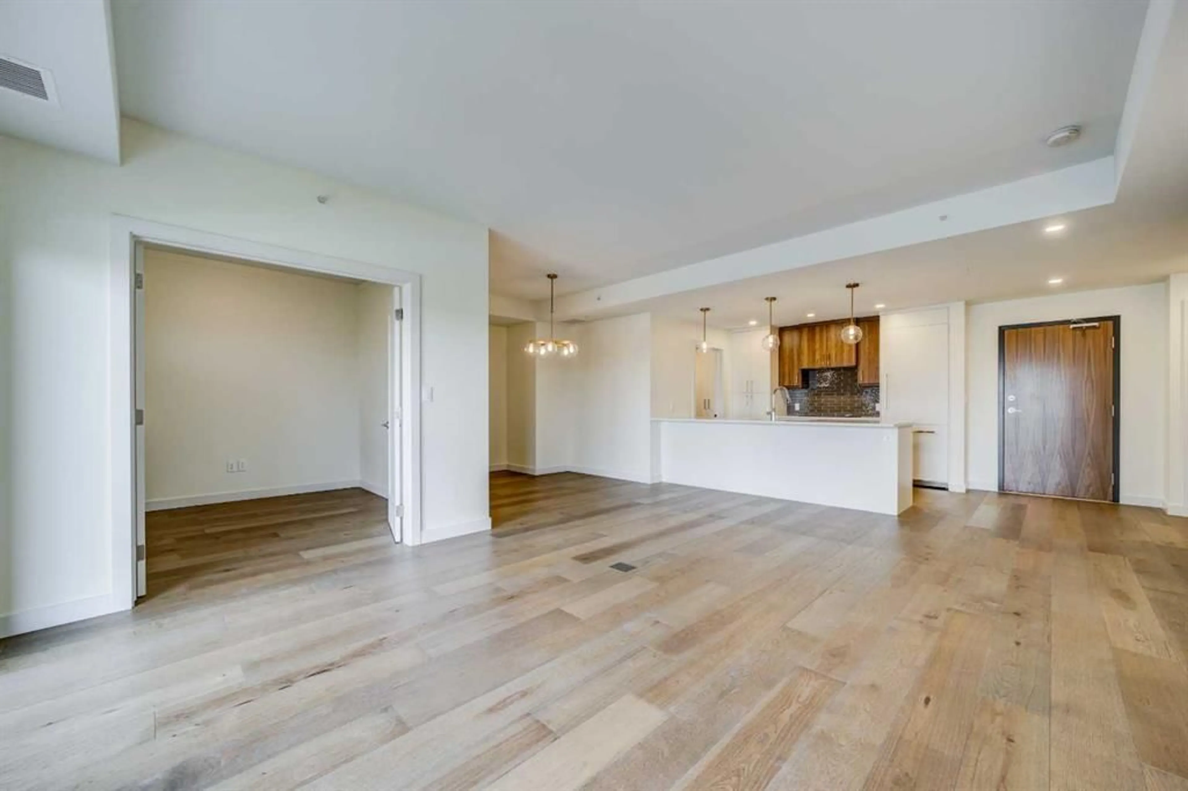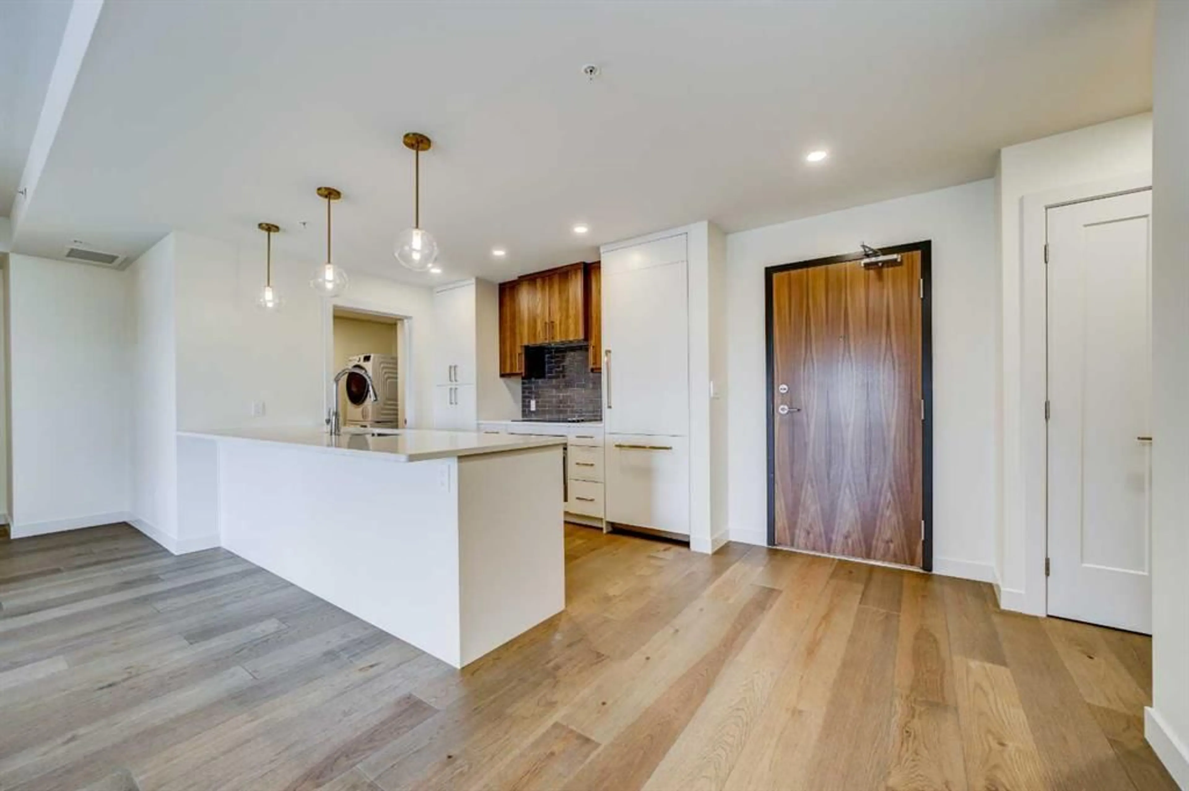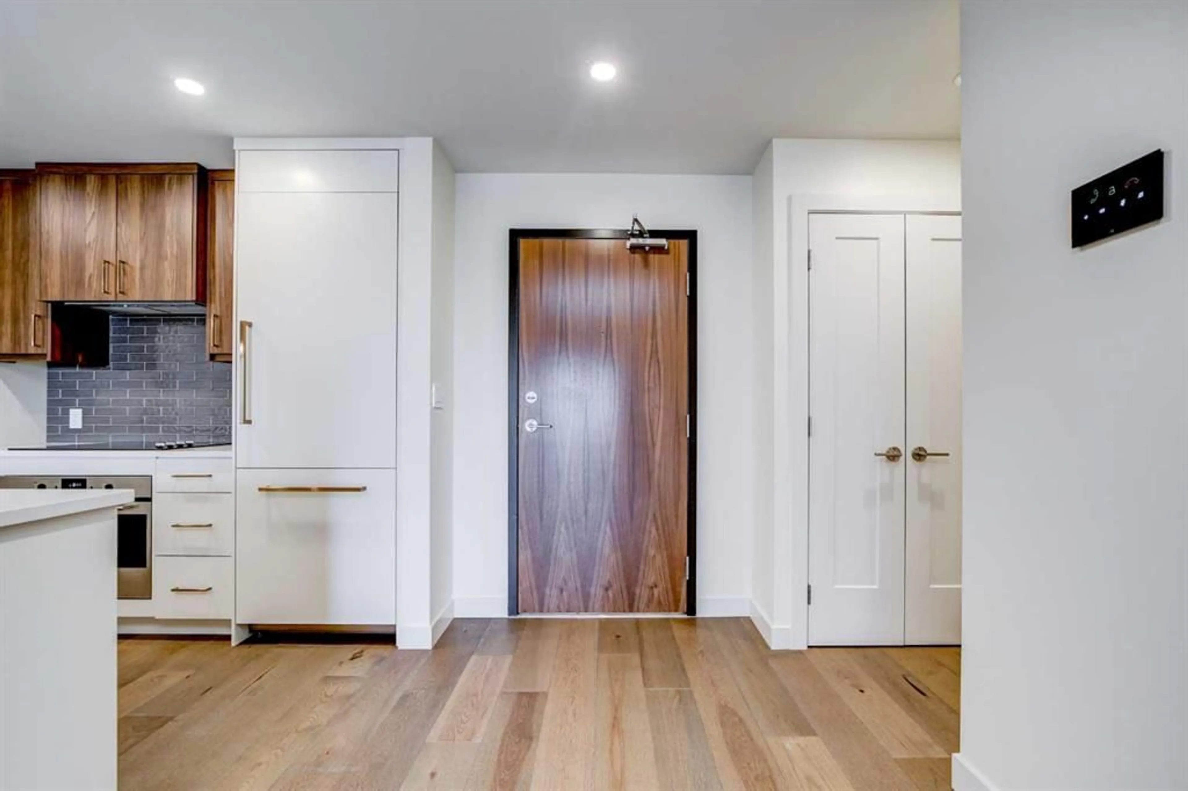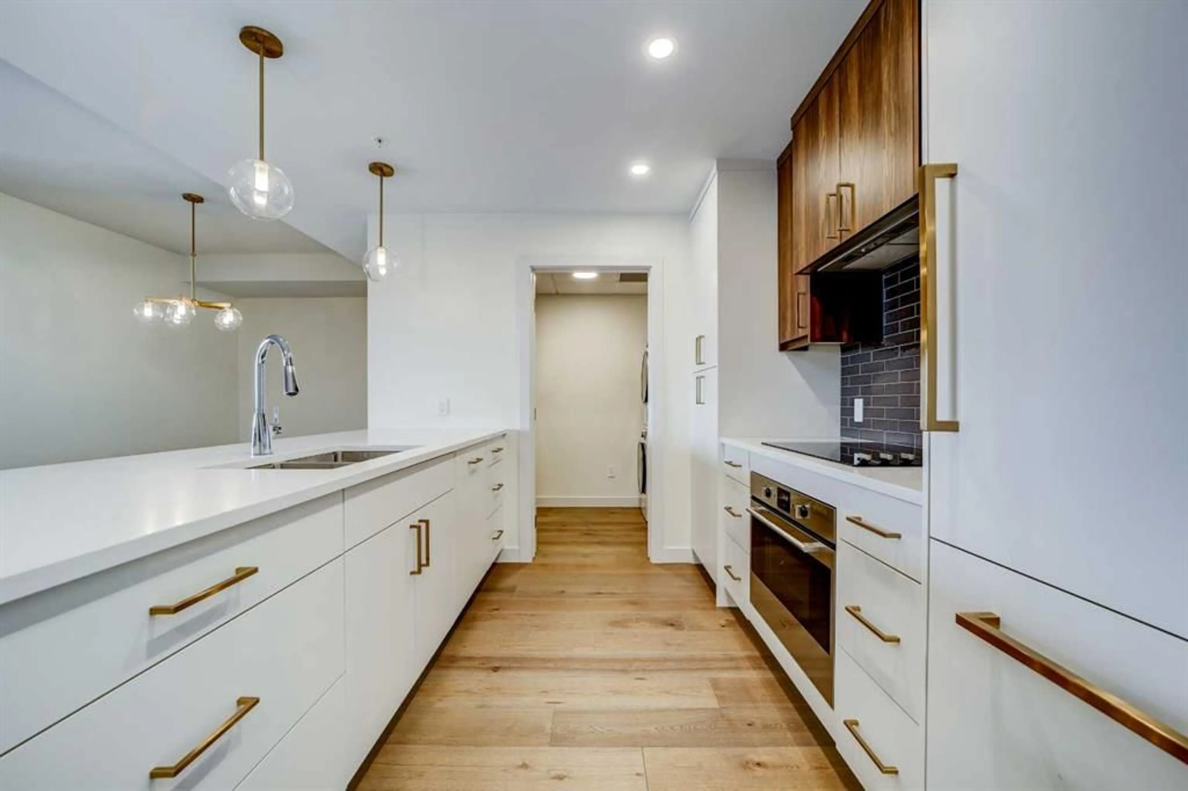102 Scenic Dr #325, Lethbridge, Alberta T1H5L9
Contact us about this property
Highlights
Estimated ValueThis is the price Wahi expects this property to sell for.
The calculation is powered by our Instant Home Value Estimate, which uses current market and property price trends to estimate your home’s value with a 90% accuracy rate.Not available
Price/Sqft$495/sqft
Est. Mortgage$2,177/mo
Maintenance fees$436/mo
Tax Amount ()-
Days On Market214 days
Description
Welcome to Unit 325, "The Palmer," at 102 Scenic Drive N in Lethbridge! This exceptional home offers an ideal balance of elegance and comfort, with a focus on indoor-outdoor living. The expansive 7-foot deep, full-width private terrace provides a seamless connection to the outdoors, with access from both the master bedroom and living room, offering the perfect setting for relaxation or entertaining. Inside, the open-concept living room flows into a separate dining area, creating an inviting space for both everyday living and hosting guests. The entertainer’s kitchen, featuring a breakfast bar, combines style and practicality, making it an ideal spot for casual dining or conversation while preparing meals. The primary bedroom is a peaceful retreat, complete with a walk-in closet and a private four-piece ensuite. A versatile flex room provides the perfect space for a home office, gym, or additional living area, allowing you to tailor the home to suit your needs. With two full bathrooms and ample space throughout, "The Palmer" offers a blend of luxury and functionality, creating a warm and welcoming home in one of Lethbridge’s premier locations. Residents of 102 Scenic Drive N enjoy access to an array of amenities, including a yoga studio, full gym, wine storage and tasting room, golf simulator, workshop, culinary studio, sunroom, theatre, outdoor courtyard, and a future indoor pool. Car enthusiasts will appreciate the car club area, designed with convenience in mind. This is more than just a home; it’s an elevated living experience that offers comfort, convenience, and community.
Property Details
Interior
Features
Main Floor
4pc Bathroom
4pc Ensuite bath
Foyer
8`2" x 9`2"Flex Space
8`11" x 9`6"Exterior
Features
Parking
Garage spaces -
Garage type -
Total parking spaces 1
Condo Details
Amenities
Bicycle Storage, Car Wash, Community Gardens, Elevator(s), Fitness Center, Parking
Inclusions
Property History
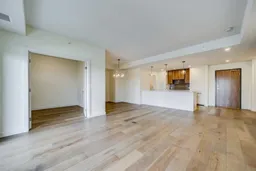 46
46
