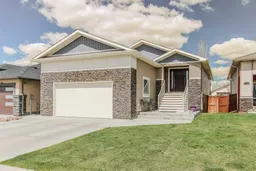Located in a desirable west side neighbourhood, 118 Riverford Close W offers spacious and comfortable living in a well-designed 1,519 square foot bungalow with a double attached garage. The main floor features a large, open layout with a beautifully finished kitchen, a bright and welcoming living room, and a dining area that’s perfect for family meals or entertaining. The primary bedroom includes a five-piece ensuite and a walk-in closet, creating a private retreat within the home. There’s also a convenient main floor laundry room that adds to the functionality of the space. The basement is fully developed and features a walk-out to the backyard. This level offers a massive family room, two more spacious bedrooms, and a full four-piece bathroom. There is also additional storage space under the stairs, making organization easy. Outside, the home includes a nice deck off the main floor, as well as a covered patio area below that’s perfect for relaxing in the shade. The backyard has been well maintained, Situated close to schools, shopping, parks, and other essential amenities, this home offers the space and layout that many buyers are looking for. A great opportunity to own in a growing and convenient west side location. Contact your favourite REALTOR® today!
Inclusions: Central Air Conditioner,Dishwasher,Refrigerator,Stove(s),Window Coverings
 48
48


