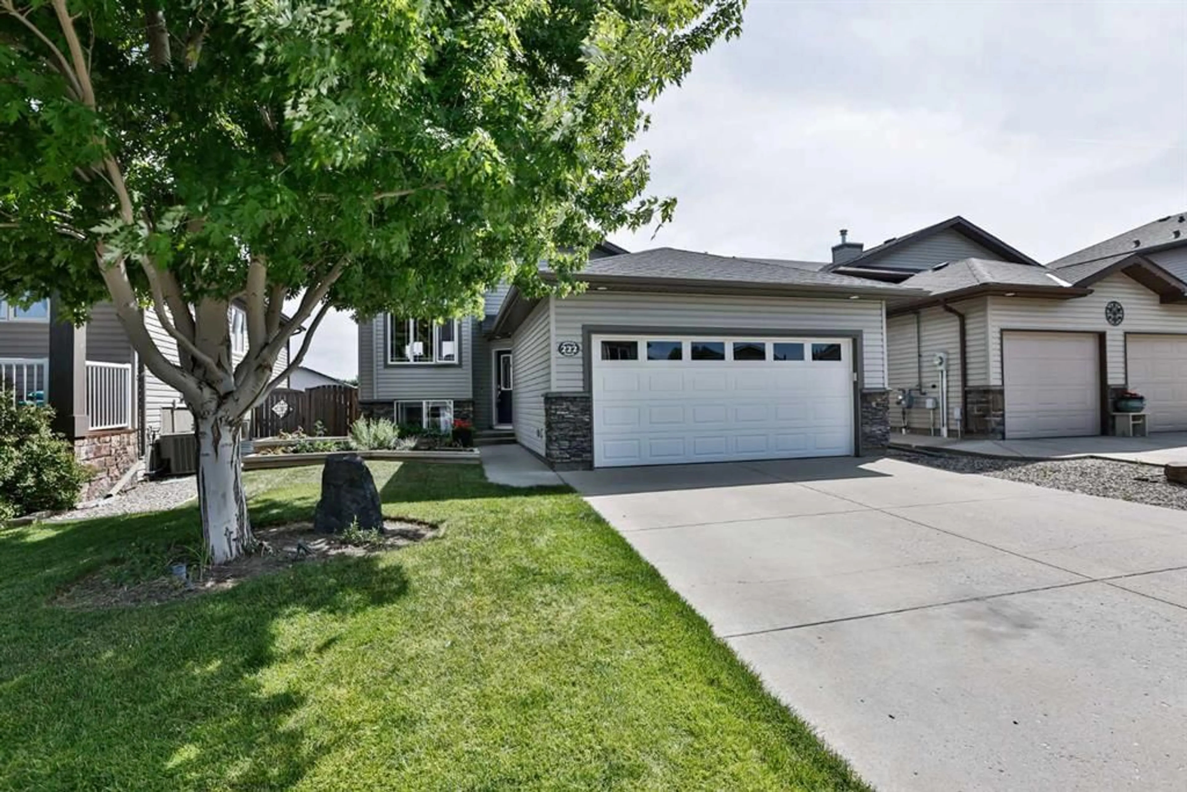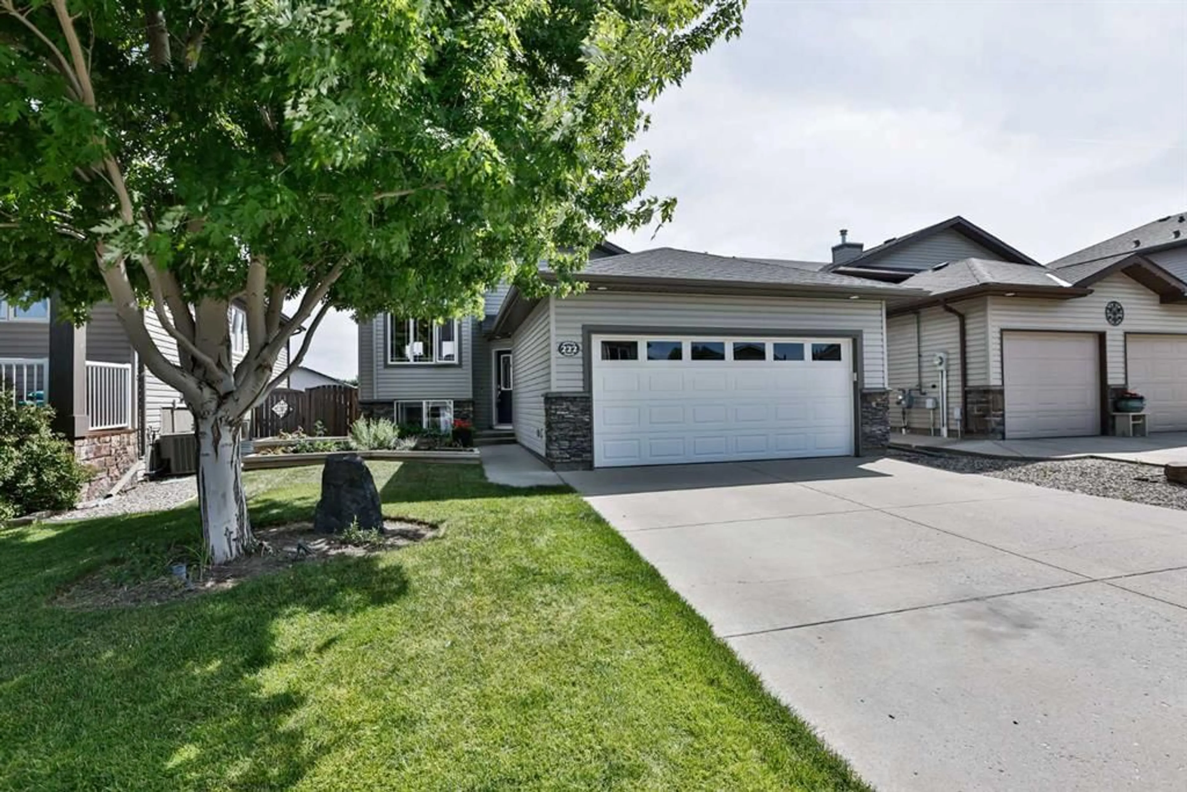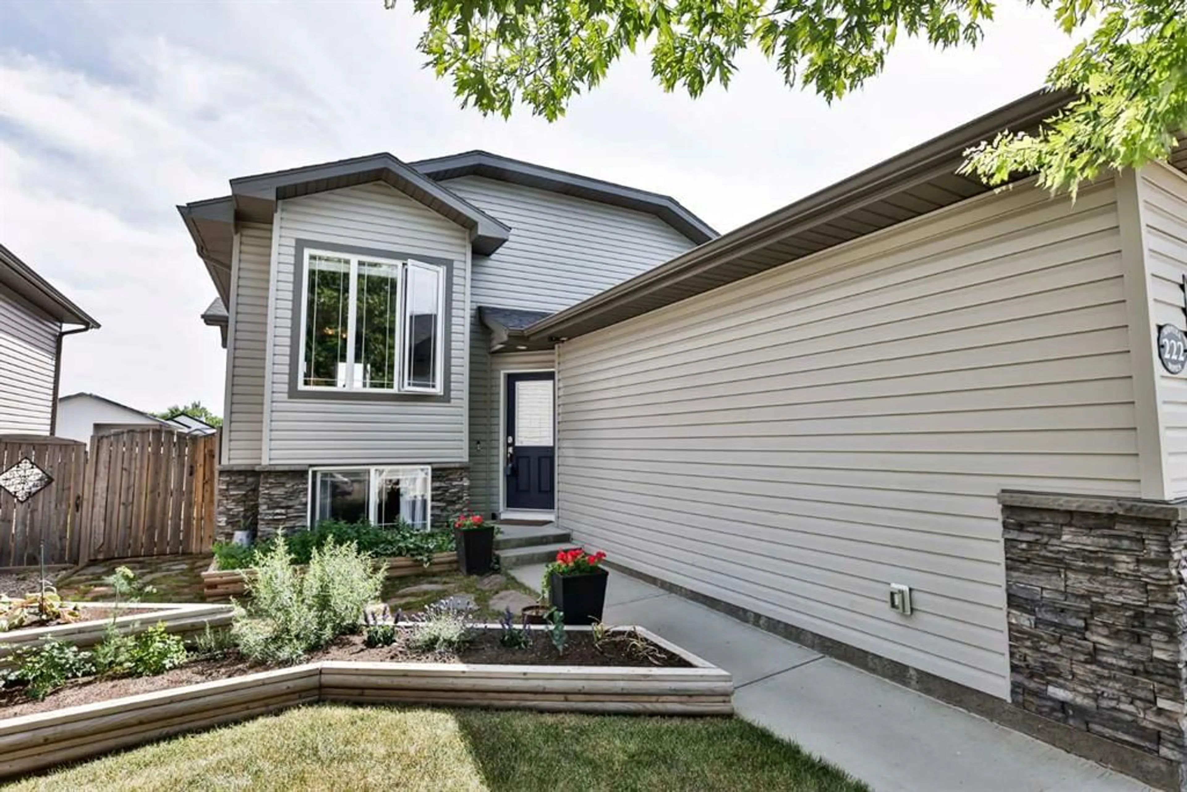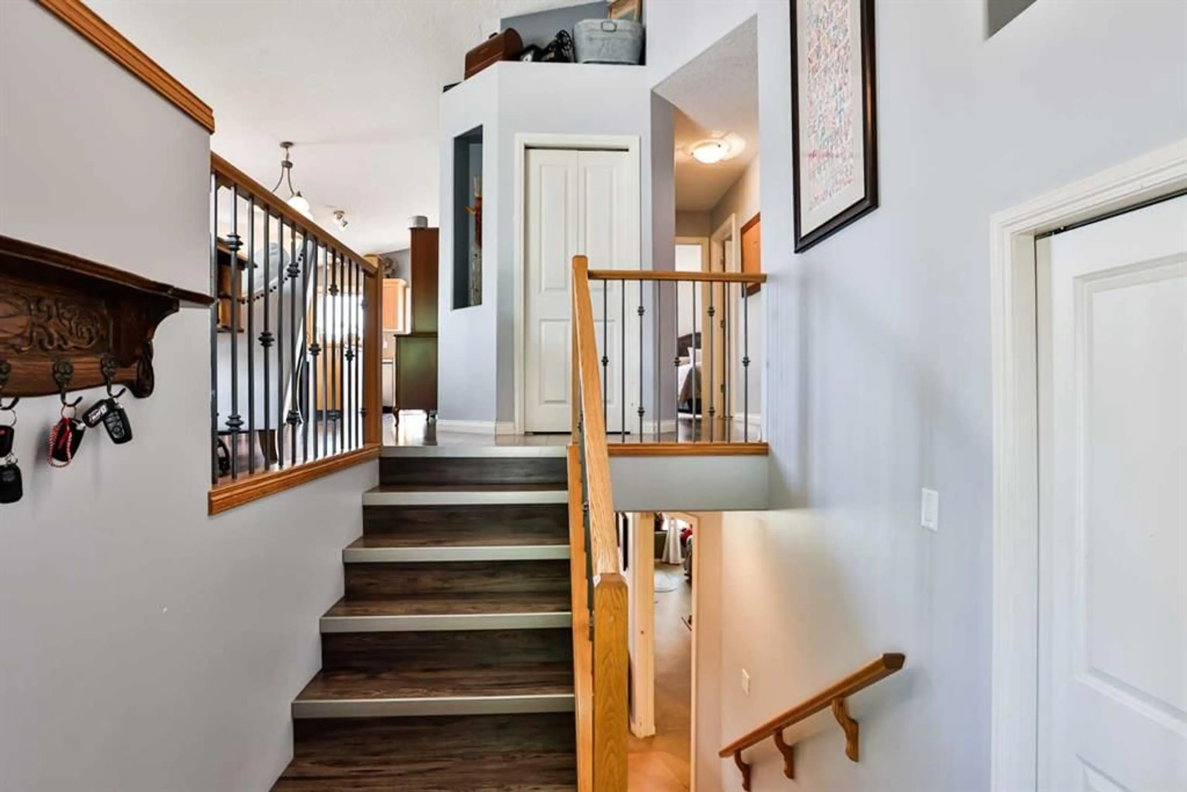222 Rivermill Manor, Lethbridge, Alberta T1K 8C5
Contact us about this property
Highlights
Estimated ValueThis is the price Wahi expects this property to sell for.
The calculation is powered by our Instant Home Value Estimate, which uses current market and property price trends to estimate your home’s value with a 90% accuracy rate.Not available
Price/Sqft$462/sqft
Est. Mortgage$2,147/mo
Tax Amount (2025)$4,269/yr
Days On Market5 days
Description
As you drive up this quiet street in the desirable neighborhood of Riverstone, you are greeted by a beautiful Silver Maple tree that showcases this home. This bi-level features five bedrooms and three bathrooms! As you enter the foyer, you’ll love the Irion/maple spindle railing. Laminate floors run throughout the main level, which boasts tall vaulted ceilings and ample natural light that floods into the home! The primary suite is located at the back of the house and includes its own en suite bathroom and double mirrored closet doors. Since the basement is a walkout, natural light also floods into the lower level, where you will find two large additional bedrooms. You will appreciate the charming brick fireplace and wall detail featured in the basement. The backyard is a showstopper, complete with a stunning pergola made of cedar/pressure treated wood topped with a metal roof and adorned with hanging lights. It provides a fantastic space for entertaining. In addition to the pergola, the backyard features underground sprinklers, raised flower beds, a built-in swingset, and the perfect spot for an above-ground pool. There’s a paved back alley adjacent to the home, ensuring that you’re not right up against your neighbors. Speaking of neighbors, I've heard they are fantastic, too! Recent updates to this home include a new 60-gallon hot water tank installed in December 2024, a new roof installed in 2015, and the refrigerator and dishwasher are approximately 3.5 years old. Call your favorite REALTOR® today to book a showing—this home will not last long!
Property Details
Interior
Features
Main Floor
4pc Bathroom
4`11" x 7`9"4pc Ensuite bath
4`10" x 8`10"Bedroom
9`9" x 10`7"Bedroom
10`11" x 11`2"Exterior
Features
Parking
Garage spaces 2
Garage type -
Other parking spaces 2
Total parking spaces 4
Property History
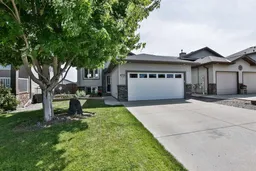 33
33
