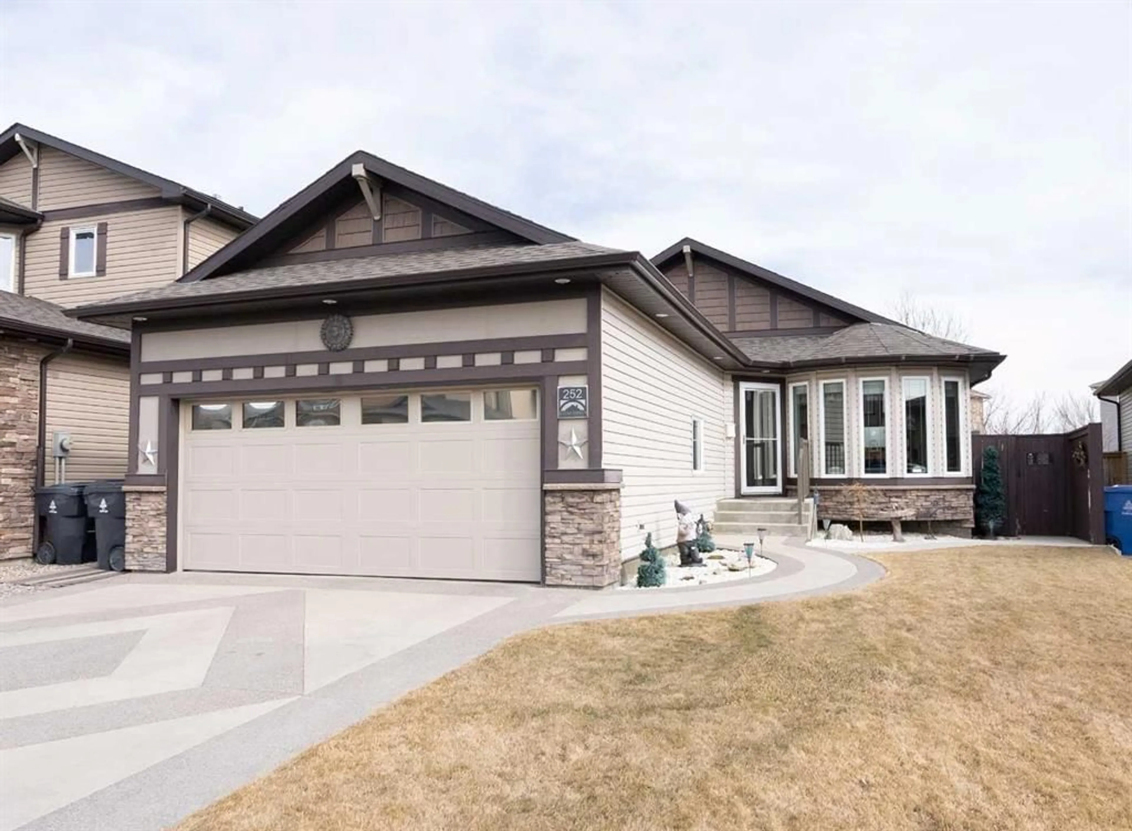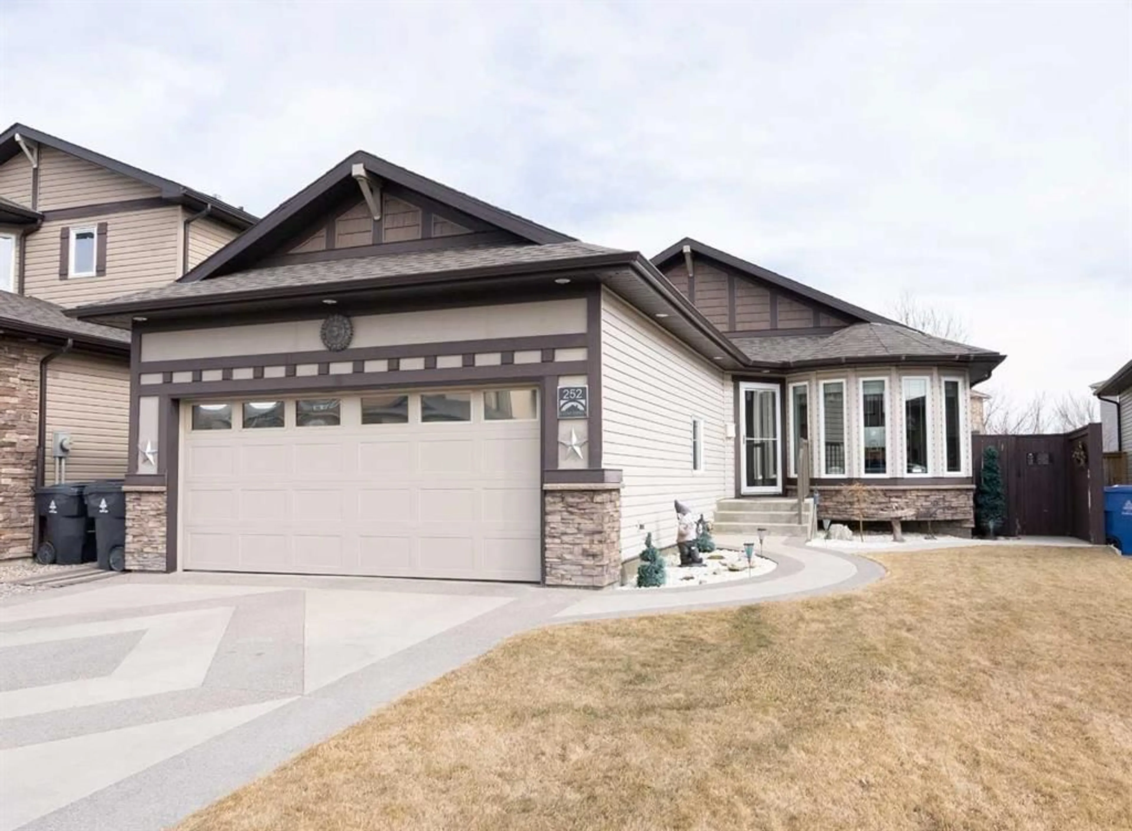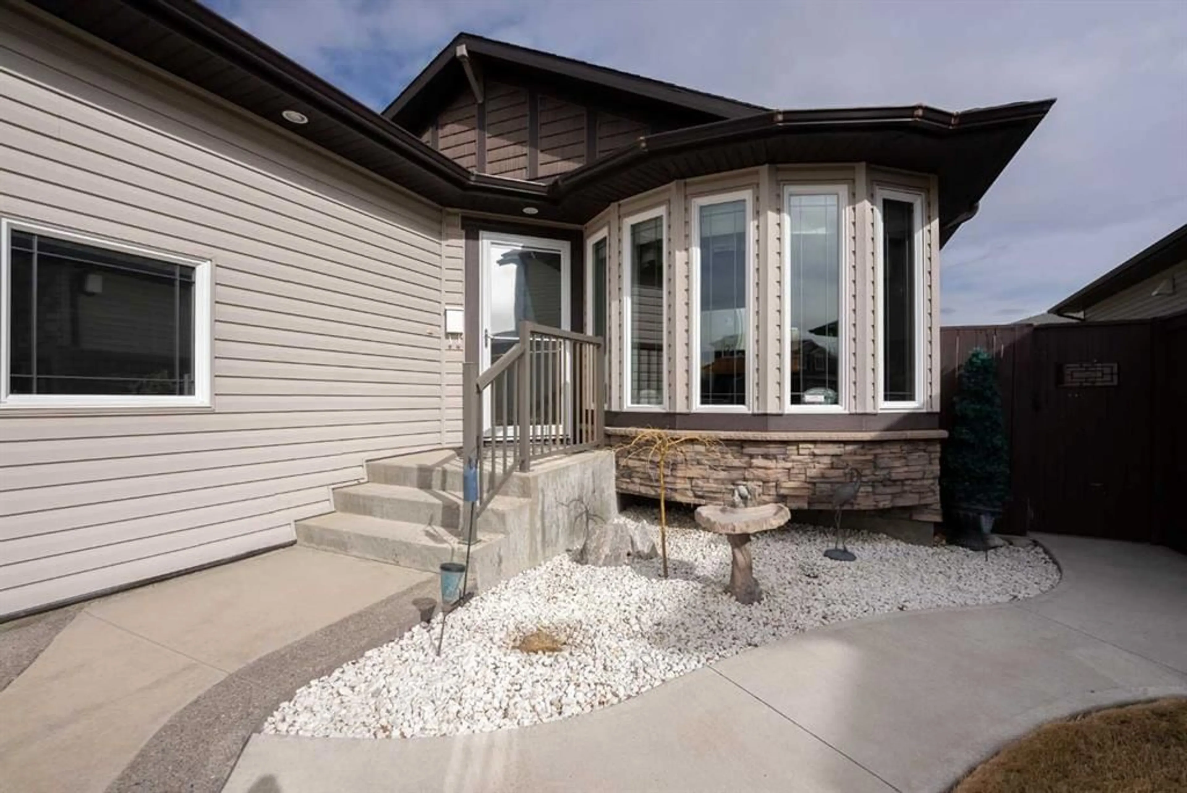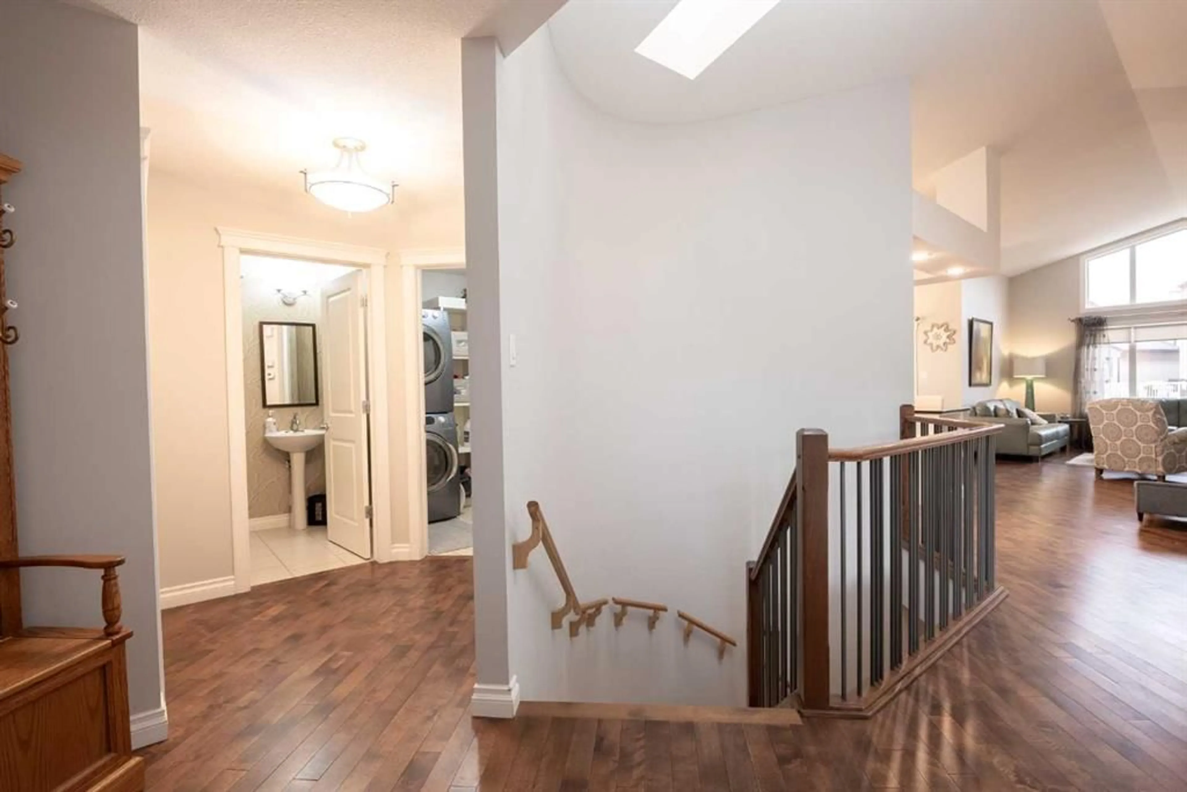252 Riverpark Blvd, Lethbridge, Alberta T1K 8B3
Contact us about this property
Highlights
Estimated ValueThis is the price Wahi expects this property to sell for.
The calculation is powered by our Instant Home Value Estimate, which uses current market and property price trends to estimate your home’s value with a 90% accuracy rate.Not available
Price/Sqft$461/sqft
Est. Mortgage$2,791/mo
Tax Amount (2024)$5,428/yr
Days On Market46 days
Description
Experience luxury living in this beautifully designed former show home in Riverstone! This well thought out bungalow offers high-quality finishes and a well-designed floor plan, making it ideal for comfortable and stylish living. The main floor features both granite and concrete countertops, stainless steel appliances, and a gas fireplace, creating a warm and inviting atmosphere. Natural light floods the space through four skylights, enhancing the open-concept design. The primary suite offers a private retreat with an en-suite bath and large walk-in closet. The fully developed basement expands your living space with additional bedrooms, a large family room, a 2nd gas fireplace, and abundant natural light. Stay cool in the summer with central air conditioning. Step outside to a beautifully landscaped, low-maintenance yard featuring a cross-fenced private space and a sheltered east-facing deck, perfect for morning coffee or evening relaxation. This home is a rare find in today’s market — combining luxury, function, and comfort. You won't want to miss this one! Call your Realtor® today to schedule your private tour!
Property Details
Interior
Features
Main Floor
Kitchen
35`2" x 19`0"Living Room
15`2" x 16`10"Bedroom - Primary
15`8" x 13`7"4pc Ensuite bath
Exterior
Features
Parking
Garage spaces 2
Garage type -
Other parking spaces 3
Total parking spaces 5
Property History
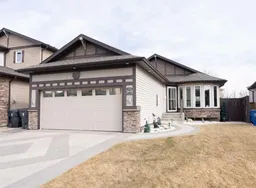 37
37
