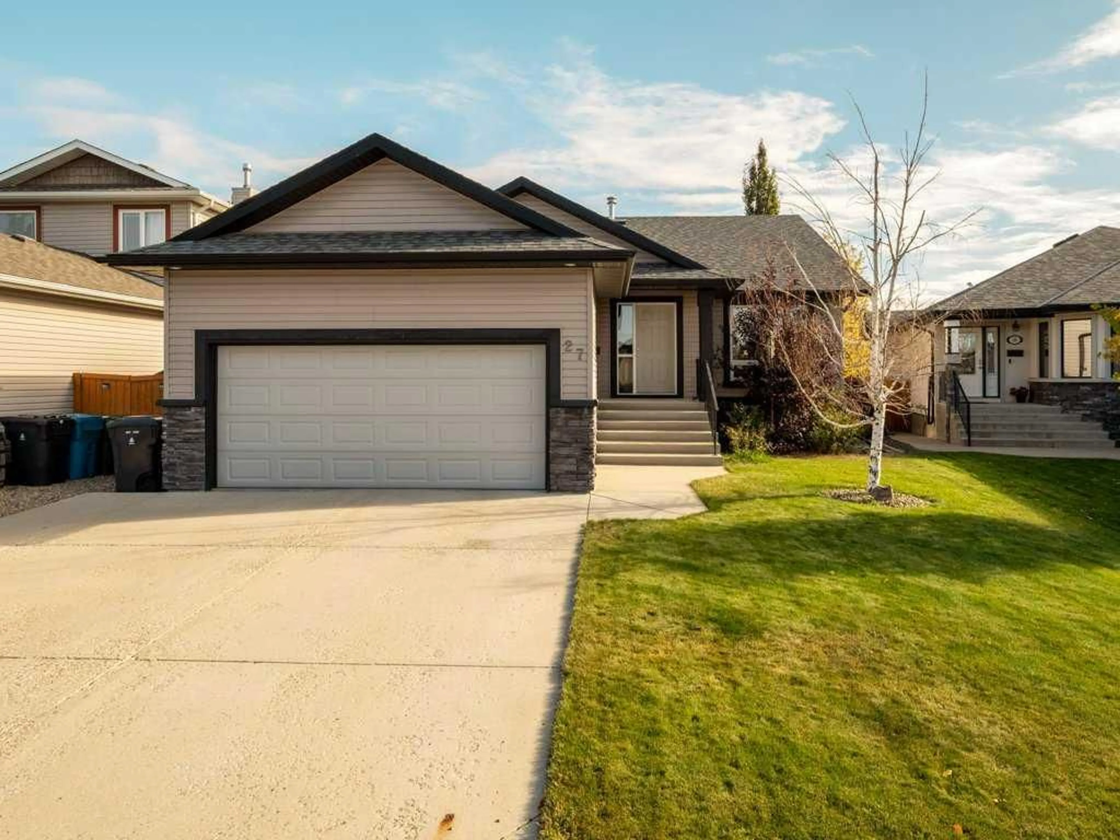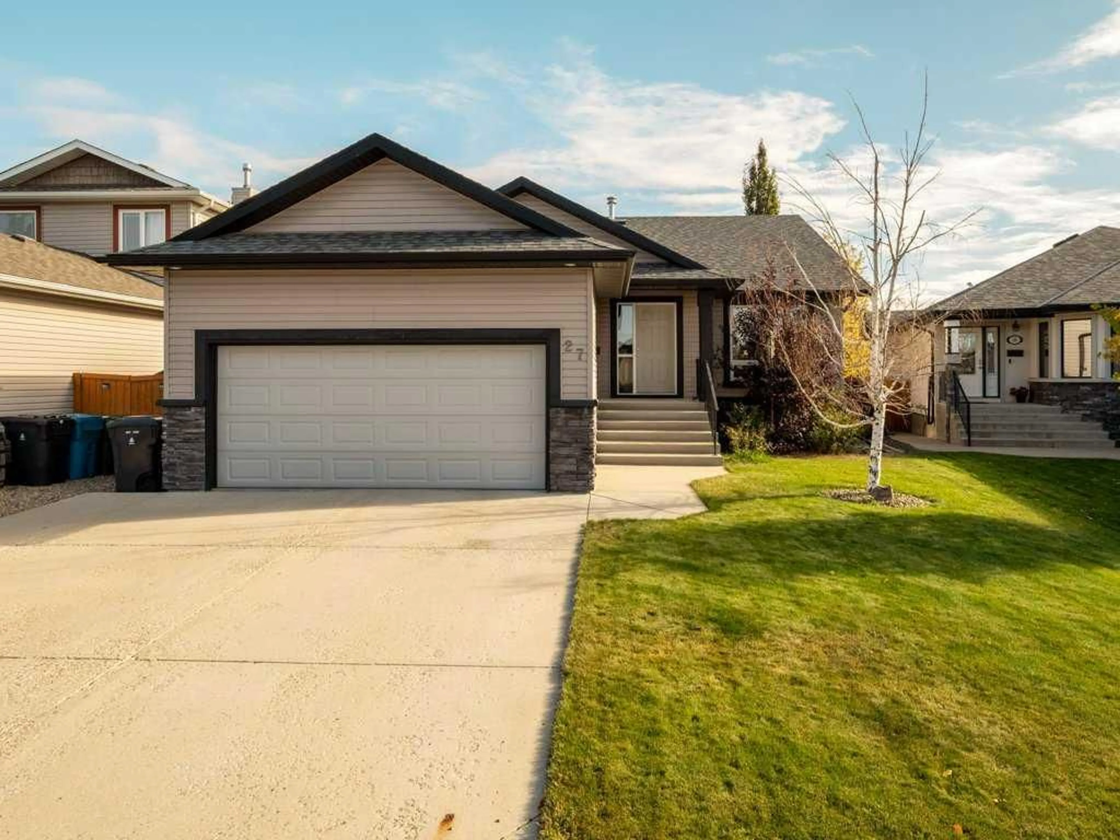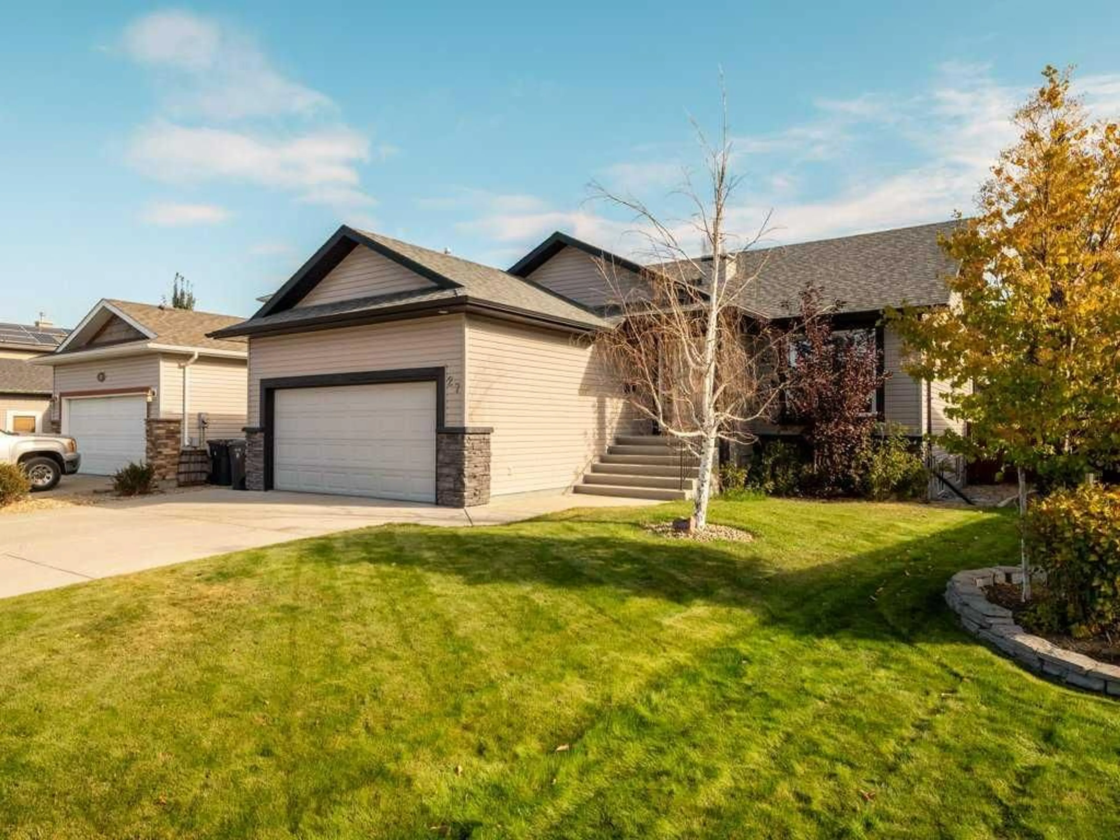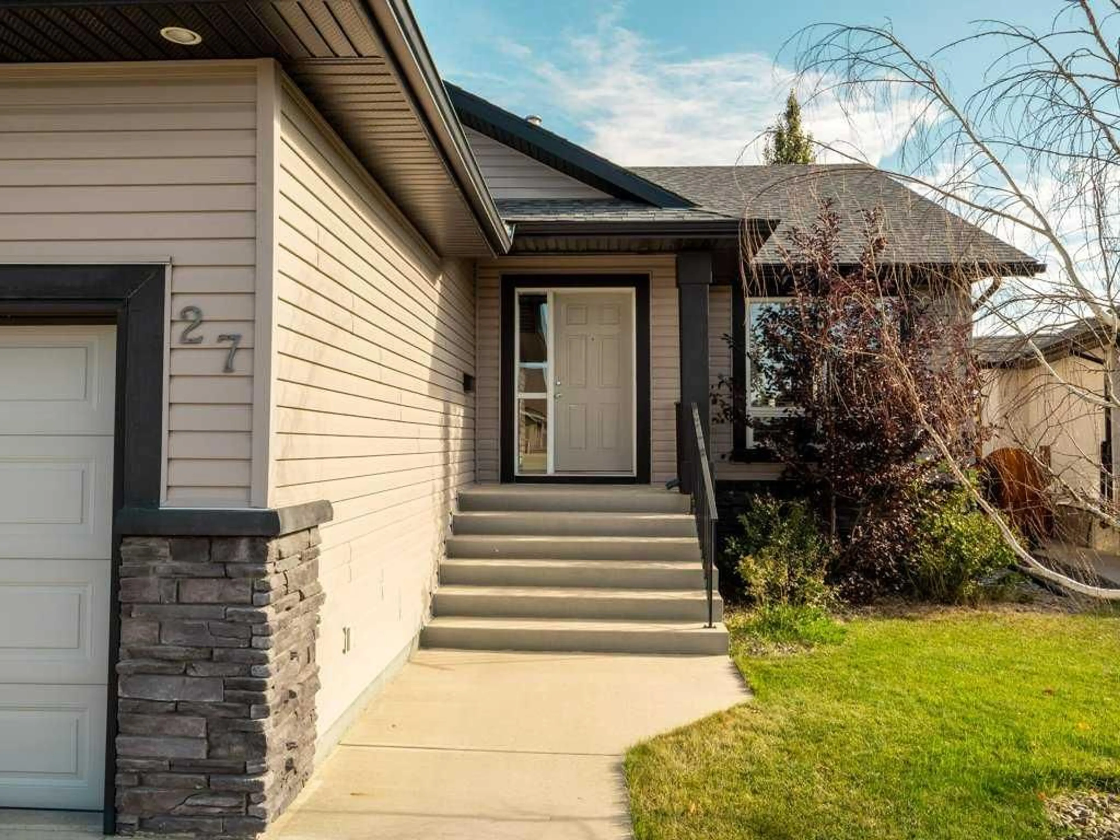27 Rivermill Landng, Lethbridge, Alberta T1K 8B2
Contact us about this property
Highlights
Estimated valueThis is the price Wahi expects this property to sell for.
The calculation is powered by our Instant Home Value Estimate, which uses current market and property price trends to estimate your home’s value with a 90% accuracy rate.Not available
Price/Sqft$414/sqft
Monthly cost
Open Calculator
Description
Welcome Home to 27 Rivermill Landing – Where Comfort Meets Convenience! Looking for the perfect place to raise your family? Look no further! Tucked away on a quiet street, this beautifully maintained bungalow is a hidden gem in one of the area's most desirable neighborhoods. With over 1,200 sq ft on the main floor, this spacious home welcomes you with vaulted ceilings, an open-concept layout, and natural light that fills every corner. With the kitchen positioned at the back of the home, there is access to a 12 x 12 deck and a secure, landscaped yard ideal for kids, pets, and weekend BBQs. Features of this home include: 3 bedrooms up, 3-piece ensuite, and 4 piece main bath w/ 6' jetted tub. Lower level includes 2 more bedrooms, laundry/storage, 4 piece bathroom and large family room ... so there's space for everyone. Double attached garage, off-street parking, central air, and more. You’ll love the location — just steps to St. Patrick's Elementary School via a convenient walkway and only a half-block from Riverstone Park, pond, and scenic pathways. Young families welcome — and any time buyers, this is your chance! Don’t wait — homes like this don’t stay on the market long. Be first in line to view this beautiful, move-in-ready home and start making memories that last a lifetime.
Property Details
Interior
Features
Main Floor
Living Room
14`1" x 14`6"Dining Room
10`7" x 11`8"Kitchen
10`6" x 11`10"Bedroom - Primary
16`7" x 13`7"Exterior
Features
Parking
Garage spaces 2
Garage type -
Other parking spaces 2
Total parking spaces 4
Property History
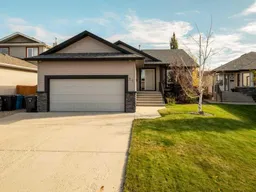 45
45
