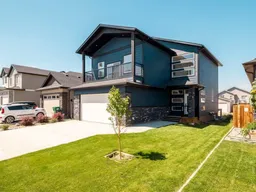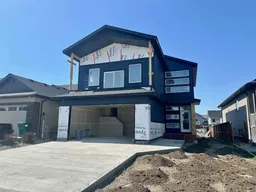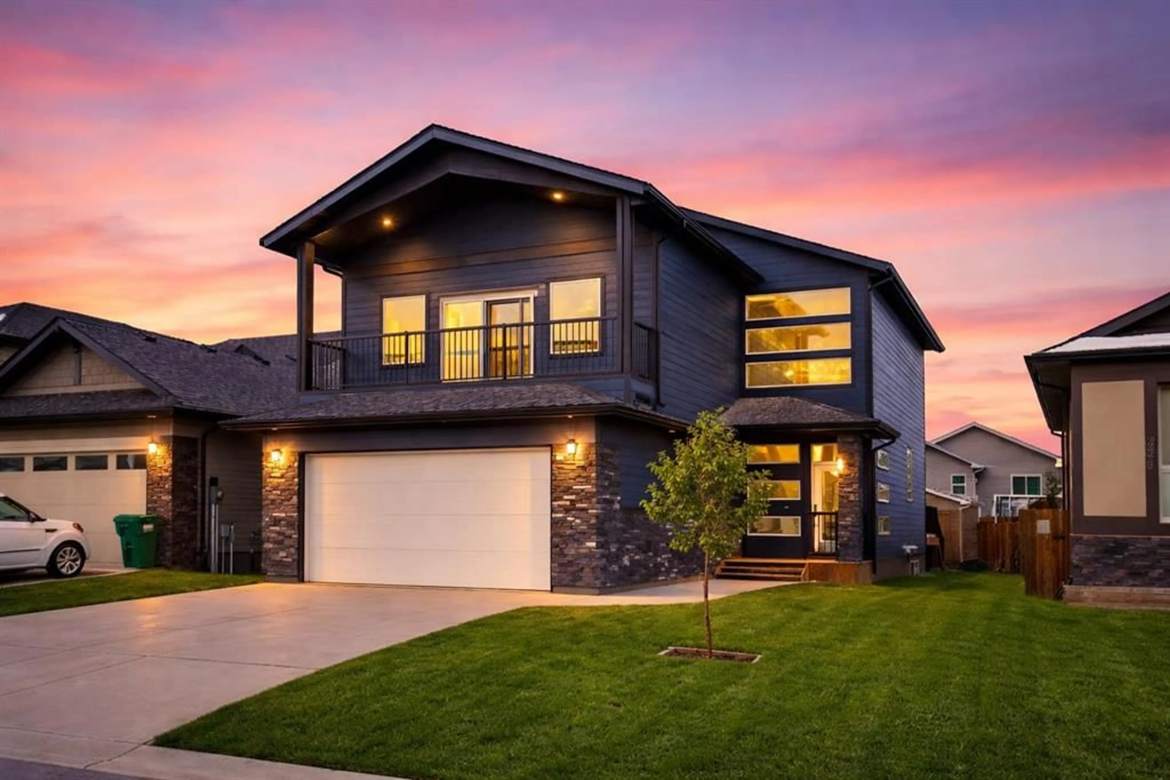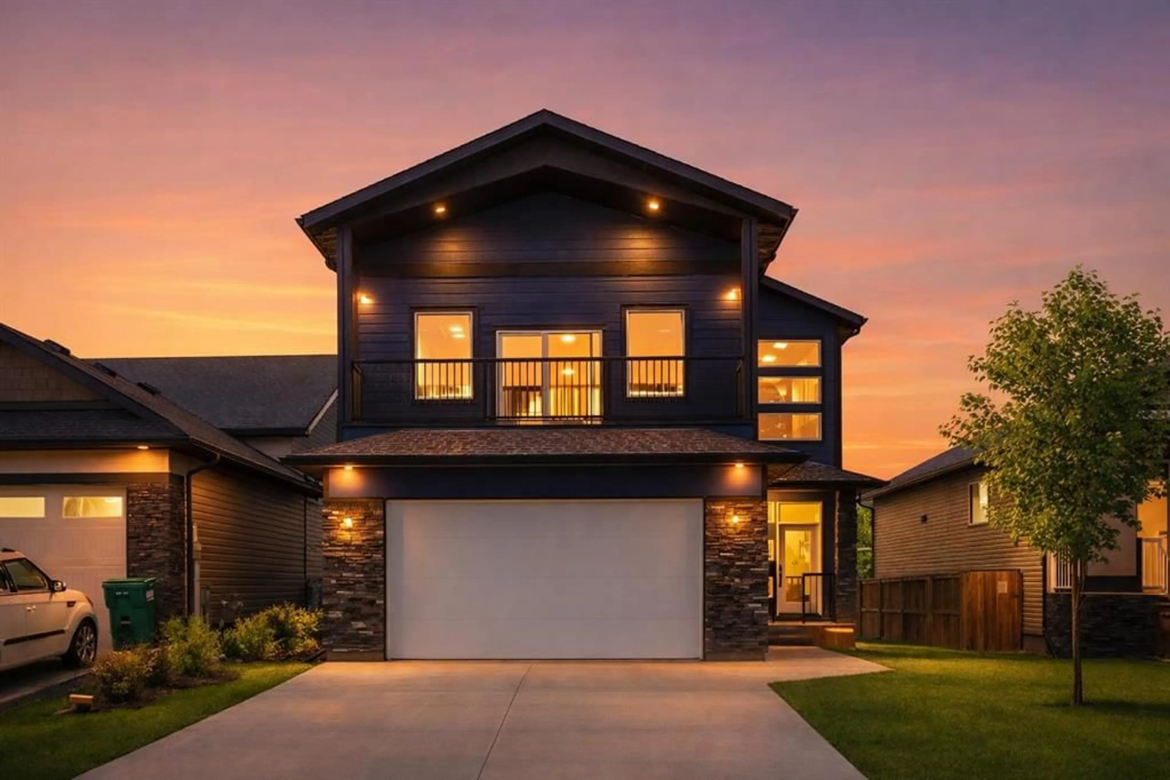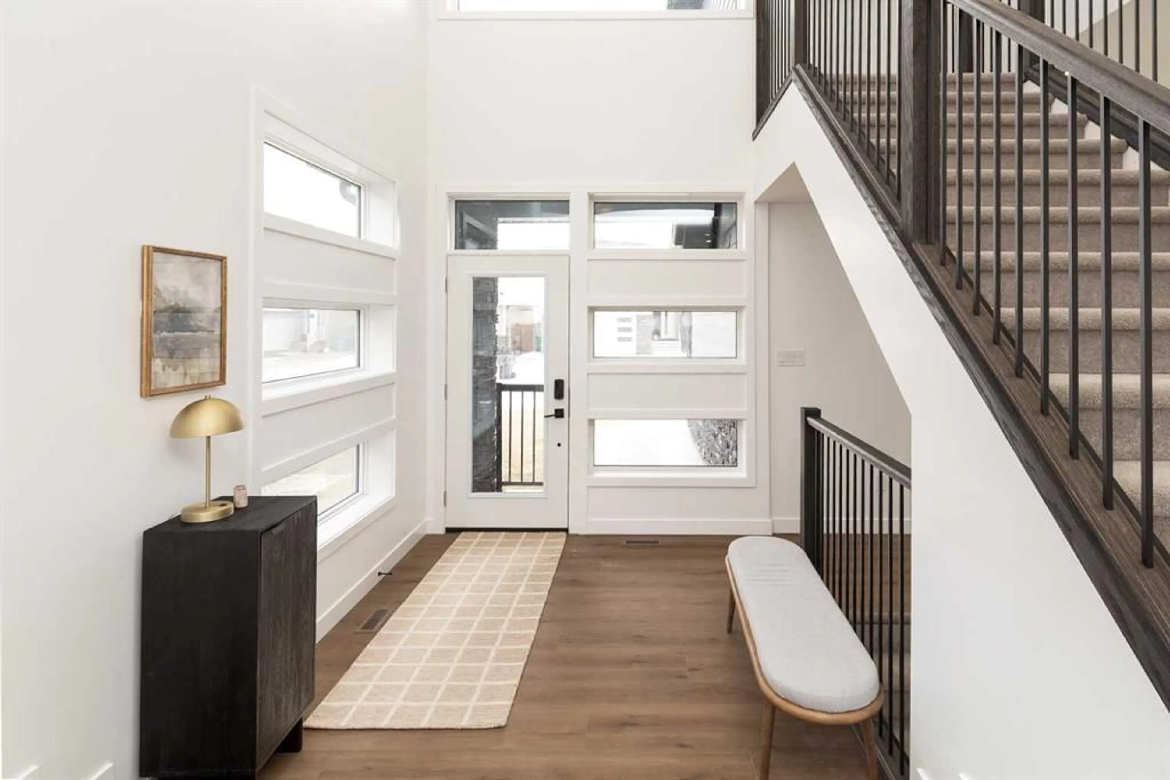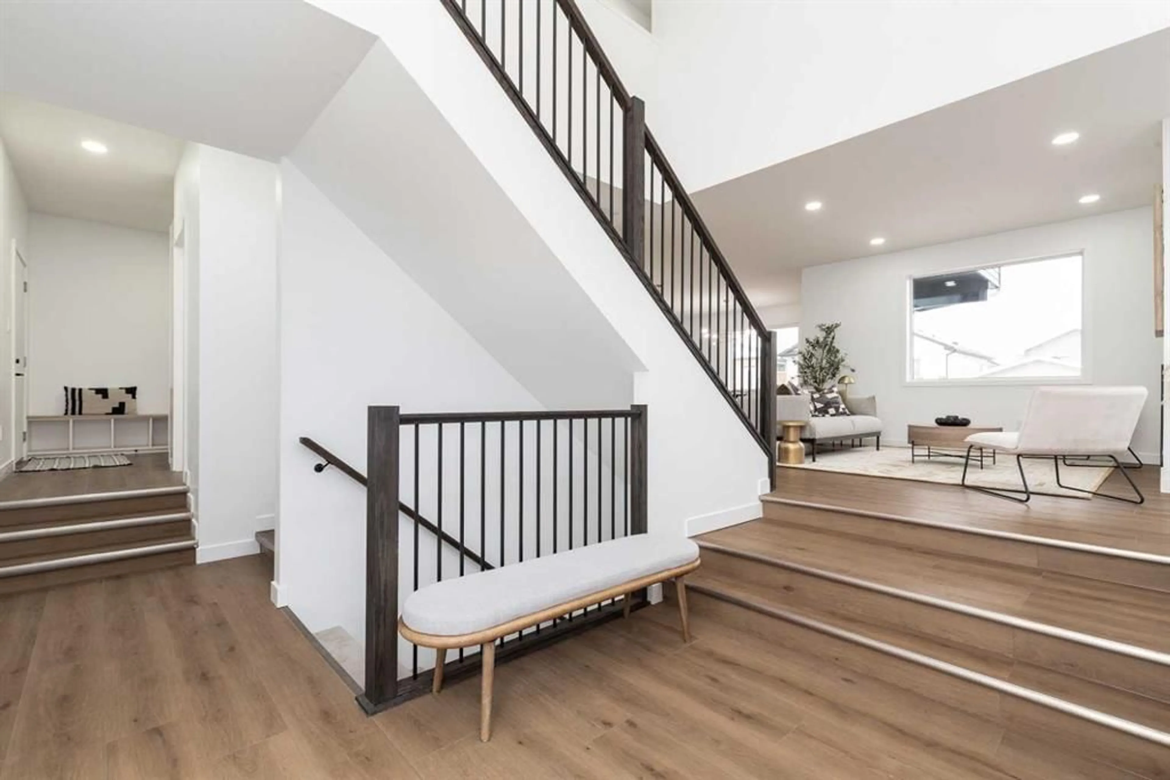332 Rivergrove Chase, Lethbridge, Alberta T1K 8E8
Contact us about this property
Highlights
Estimated valueThis is the price Wahi expects this property to sell for.
The calculation is powered by our Instant Home Value Estimate, which uses current market and property price trends to estimate your home’s value with a 90% accuracy rate.Not available
Price/Sqft$209/sqft
Monthly cost
Open Calculator
Description
Located in the highly desirable Riverstone, this brand-new home offers exceptional value, & space in West Lethbridge. Surrounded by parks, walking trails, and a nearby dog park, with easy access to elementary and middle schools and the University of Lethbridge, this location suits families and long-term homeowners alike. Be the first owner of this thoughtfully designed home offering nearly 3,600 sq. ft. of living space filled with natural light. The main floor features a grand front entry that flows into the living area and a stunning kitchen with off-white soft-close cabinetry, quartz countertops, gold accent hardware, built-in oven and microwave, gas range, and a walk-through butler’s pantry with additional custom cabinetry and shelving. A convenient half bath completes the main level. The upper floor includes a spacious primary bedroom with a five-piece ensuite featuring a soaker tub, separate shower, and a generous walk-in closet. Three additional bedrooms, a full bathroom, a dedicated laundry room with washer and dryer included, and a bright bonus office space with a wet bar and private patio complete this level. The fully developed basement offers an expansive family room with flexibility for a theatre space, games area, or future sixth bedroom. A wet bar, full bathroom, and an additional bedroom are already in place. Additional features include Hardie board siding, upgraded ICF (Insulated Concrete Form) construction, hot water on demand, AC rough-ins, rear deck, and a fully finished garage. The front yard is landscaped with underground sprinklers roughed in, while the rear alley provides added privacy and a private backyard. This is the most affordable brand-new home in all of West Lethbridge, than any other new home currently on the market - an outstanding opportunity to own new construction without compromising on size, or location. (Backyard grass is not factually there.) Watch the Youtube video tour, and book your private tour with your Realtor today!
Property Details
Interior
Features
Main Floor
Foyer
16`2" x 16`6"Living Room
16`2" x 12`1"Kitchen With Eating Area
13`0" x 14`8"Dining Room
15`6" x 9`5"Exterior
Features
Parking
Garage spaces 2
Garage type -
Other parking spaces 2
Total parking spaces 4
Property History
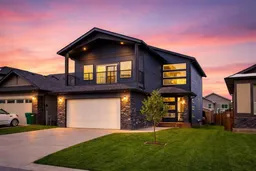 46
46