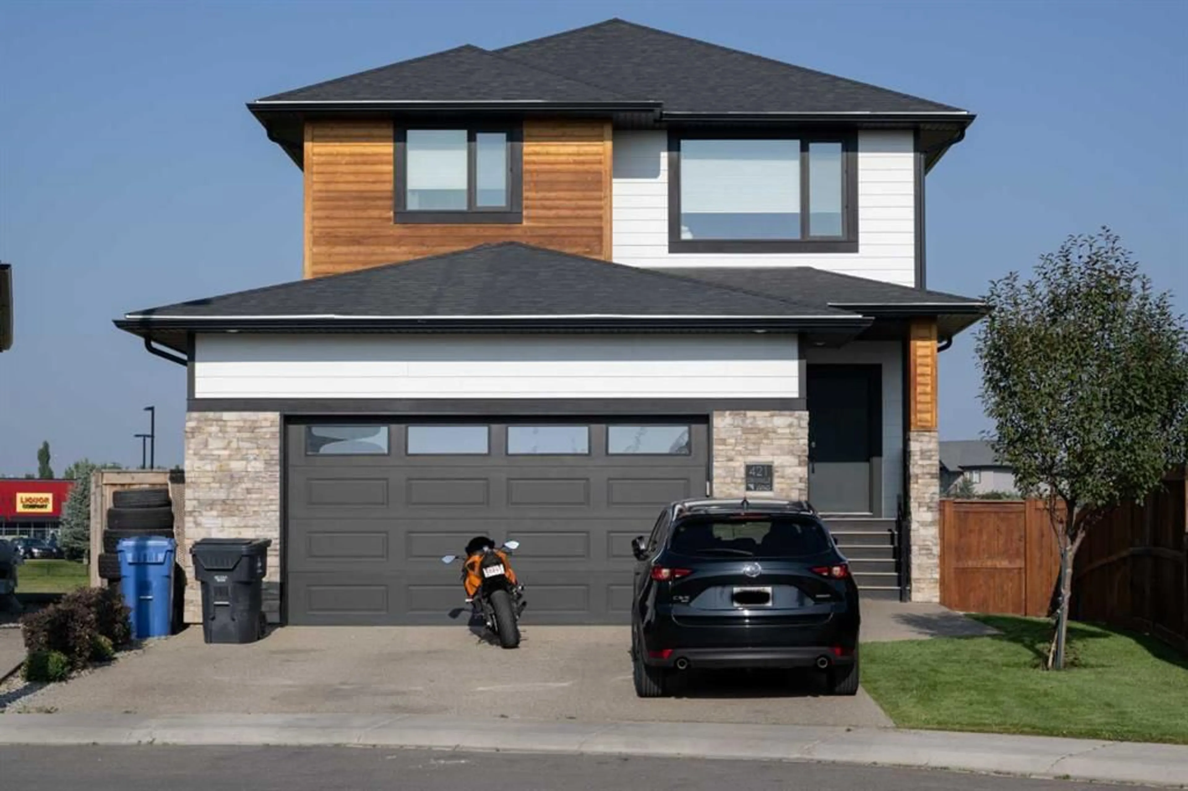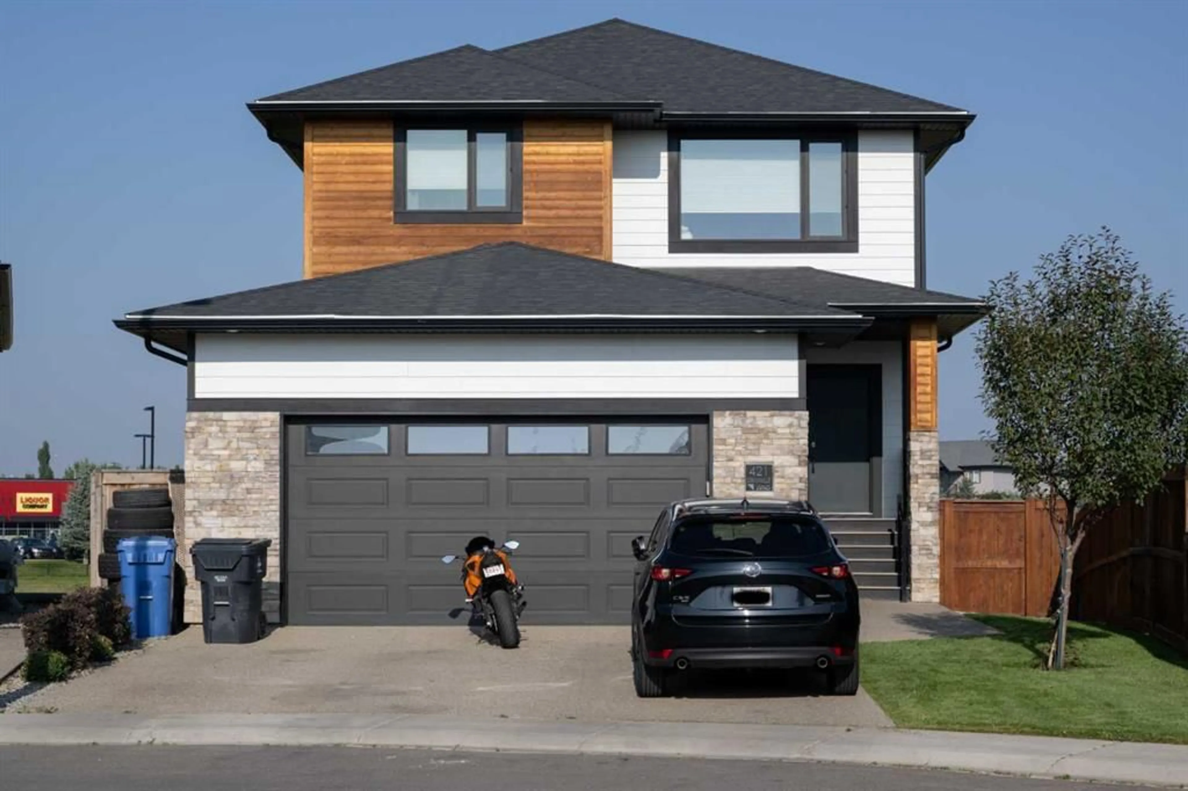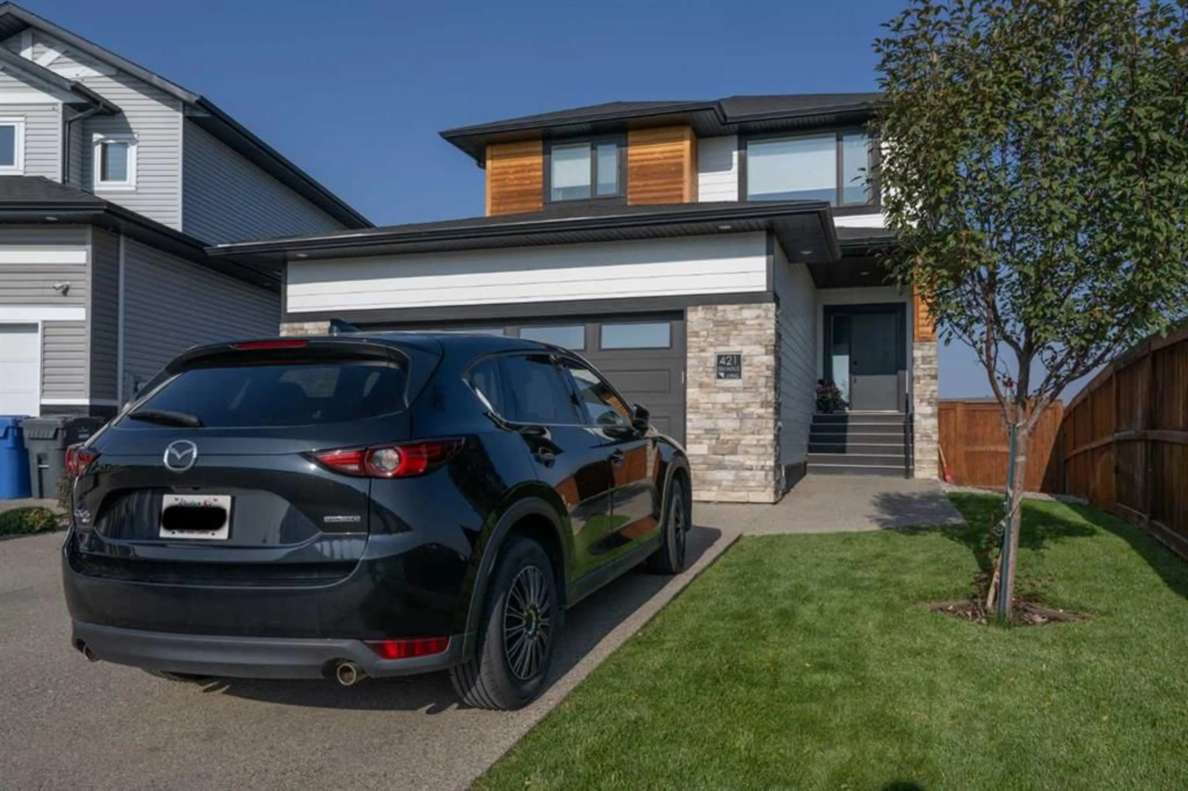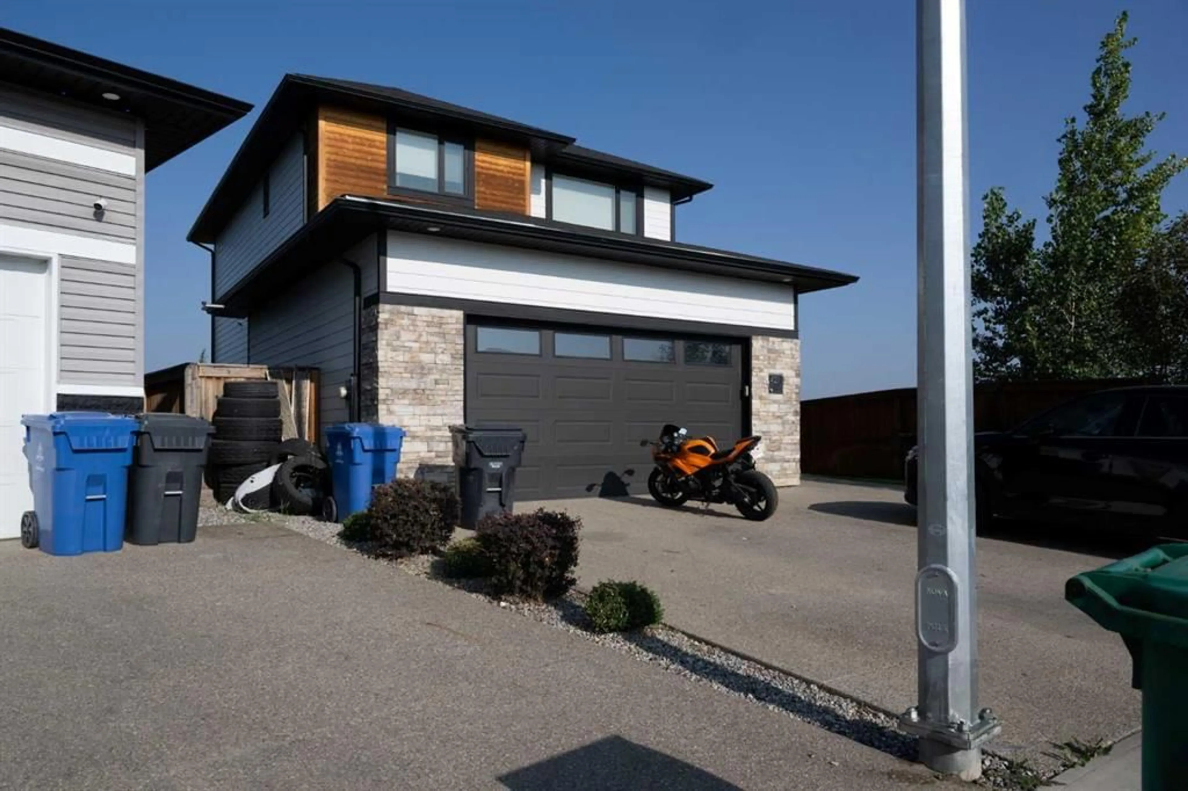421 Rivergrove Chase, Lethbridge, Alberta T1K 8E9
Contact us about this property
Highlights
Estimated valueThis is the price Wahi expects this property to sell for.
The calculation is powered by our Instant Home Value Estimate, which uses current market and property price trends to estimate your home’s value with a 90% accuracy rate.Not available
Price/Sqft$332/sqft
Monthly cost
Open Calculator
Description
Welcome to 421 Rivergrove Chase, a stunning like-new home tucked away on an oversized pie lot in a quiet cul-de-sac, backing directly onto the dog park in sought-after Riverstone. This beautifully designed, fully developed two-storey walk-out offers nearly 2,000 sq. ft. of stylish and functional living space, with 4 bedrooms, 4 bathrooms, and room for the whole family to grow and thrive. Just over 4 years old, this home is loaded with modern upgrades: from the spacious front entry to the gourmet kitchen with quartz countertops, KitchenAid appliances, walk-thru pantry, and loads of cabinetry. The open-concept main floor features a bright living room with a gas fireplace and sliding doors to your partially covered deck — perfect for enjoying Riverstone's spectacular sunsets. Upstairs you'll find a convenient second-floor laundry, bonus room, and 3 spacious bedrooms including a serene primary suite with walk-in closet and spa-inspired ensuite. The walk-out basement is filled with natural light and offers even more living space with a large family room, a 4th bedroom, home office/workout space, and plenty of room to unwind or entertain. Enjoy the outdoors in your fully fenced and landscaped backyard, featuring a 10’x28’ aggregate patio, privacy fence, and pergola — all backing directly onto green space. This oversized lot offers ample room for kids, pets, and outdoor living. Additional features include: Double attached garage, Air conditioning, Central vac system, Located in a vibrant, family-friendly community. This is a rare opportunity to own a walk-out home on a premium lot in one of the city's most desirable neighbourhoods. Contact your favorite REALTOR ® to book a showing today!
Property Details
Interior
Features
Main Floor
Living Room
12`9" x 23`8"Kitchen With Eating Area
13`10" x 21`11"2pc Bathroom
Pantry
5`3" x 4`10"Exterior
Features
Parking
Garage spaces 2
Garage type -
Other parking spaces 0
Total parking spaces 2
Property History
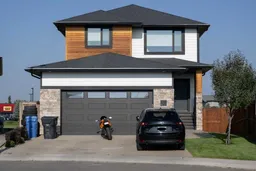 29
29
