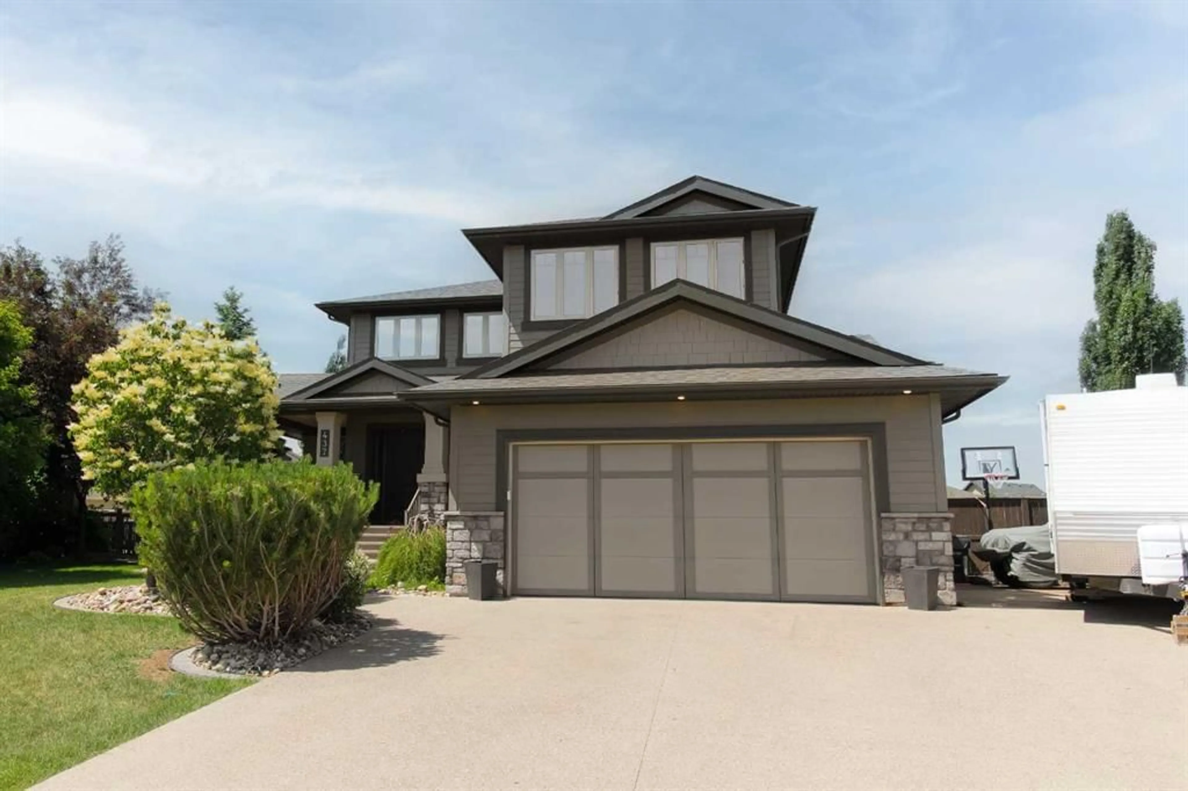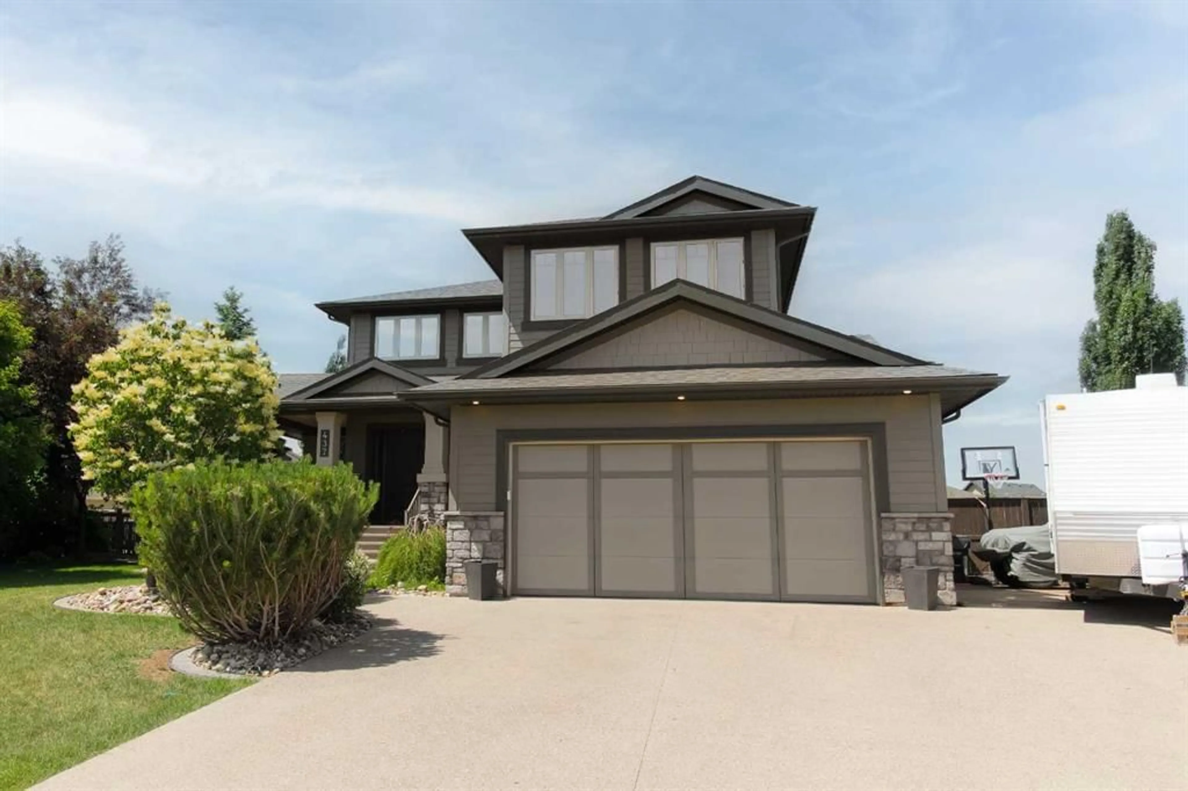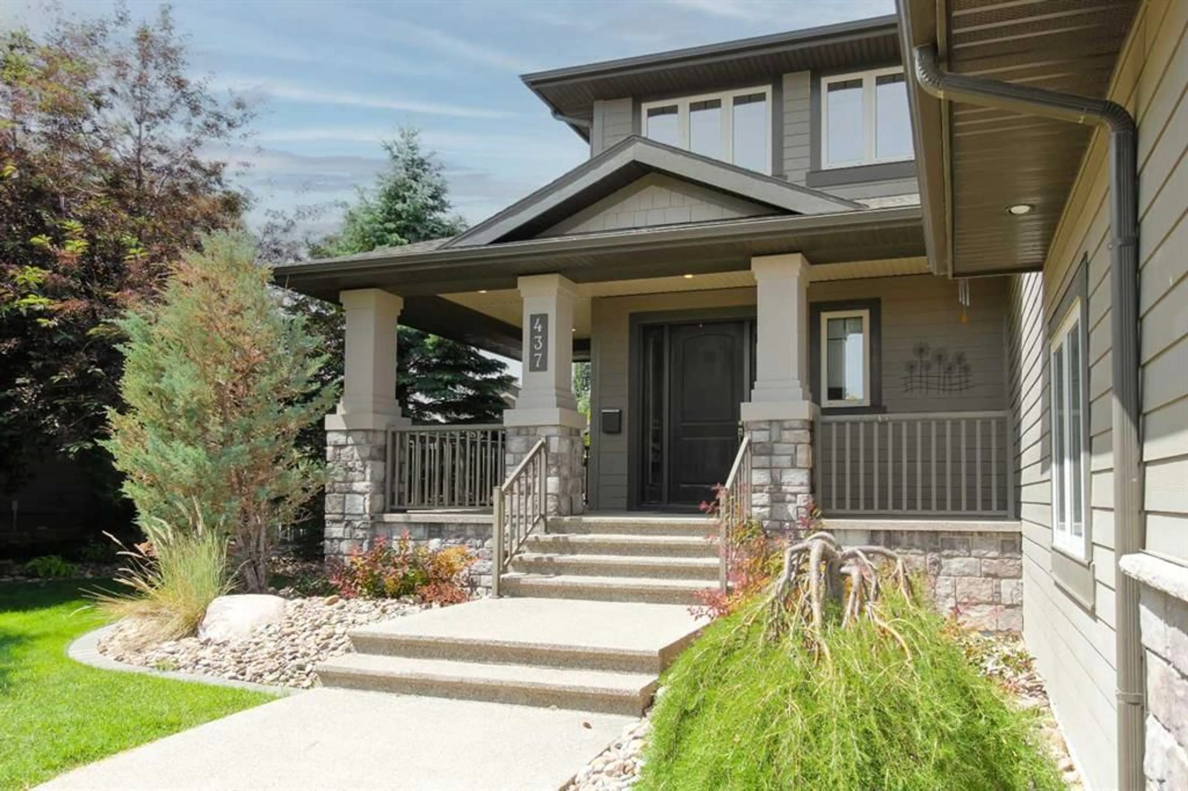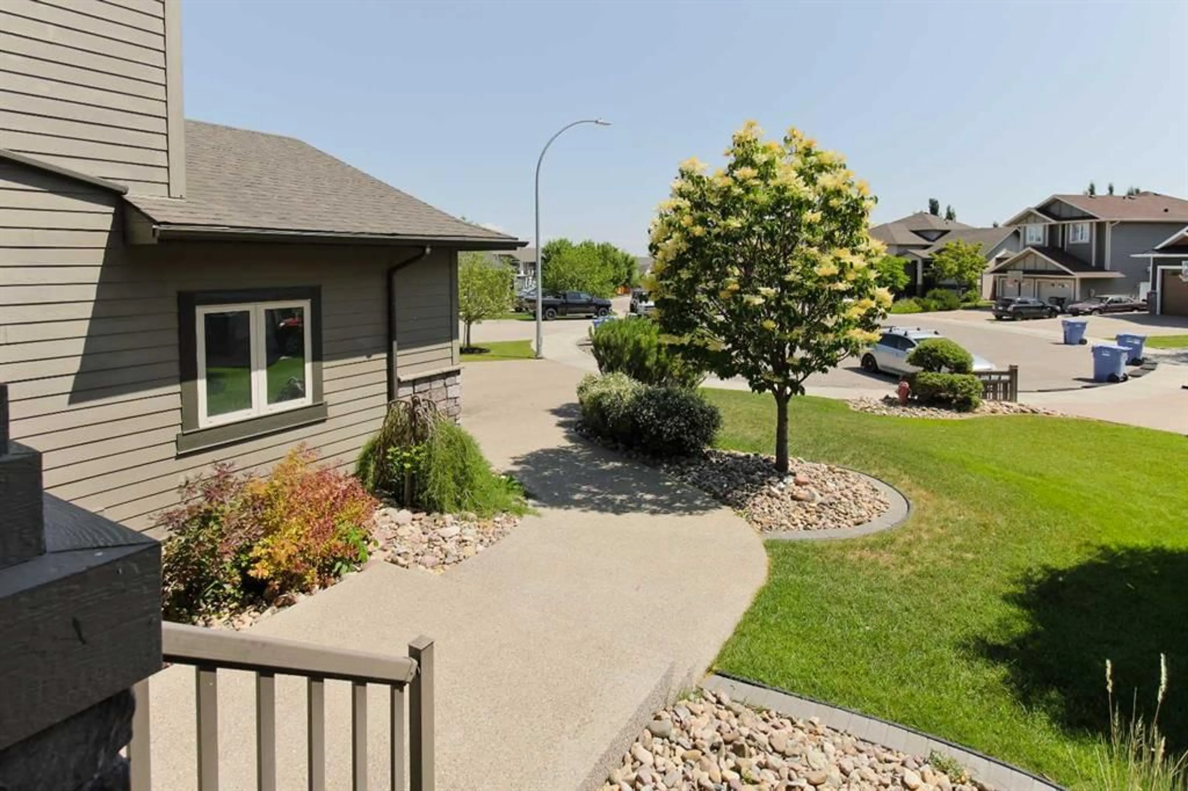437 Stonecrest Terr, Lethbridge, Alberta T1K 5T1
Contact us about this property
Highlights
Estimated ValueThis is the price Wahi expects this property to sell for.
The calculation is powered by our Instant Home Value Estimate, which uses current market and property price trends to estimate your home’s value with a 90% accuracy rate.Not available
Price/Sqft$354/sqft
Est. Mortgage$4,252/mo
Tax Amount (2025)$9,714/yr
Days On Market4 days
Description
Welcome to 437 Stonecrest Terrace W , a dream home in the highly desirable family friendly Riverstone neighbourhood. This beautiful home sits on an expansive 1/3-acre lot, an uncommon find in town that offers exceptional space, privacy and potential. A spacious and beautifully designed home offering 2,793 square feet of comfortable living space. This home features six bedrooms and four and a half bathrooms, providing ample room for a large or growing family. The main floor welcomes you with a spacious foyer and a convenient office space, followed by a warm and inviting living room complete with a fireplace. The open-concept layout connects to a large kitchen featuring an island, custom maple soft-close cabinetry, and a massive walk-in pantry. The adjacent dining area is perfect for gatherings and offers access to a deck. Also on the main level is a laundry room with access to the heated double attached garage. Upstairs, you'll find a large family room and four generously sized bedrooms, including the primary suite with a walk-in closet and a luxurious 5-piece ensuite. The fully developed basement offers even more living space with a huge recreation room, two additional bedrooms, a full bathroom, a utility room, and cold storage. Outside, enjoy the thoughtfully designed yard with a composite deck and pergola featuring built-in sunshades, a patio, and plenty of green space with back-alley access. Additional features include underground sprinklers, ICF block basement flooring insulated with rigid foam and conduit already installed in the backyard for a future second garage. The gorgeous front yard includes an extra large driveway with room for lots of parking. This home is a fantastic blend of space, function, and thoughtful details throughout. Don't let this dream home escape — contact your favourite REALTOR® today!
Property Details
Interior
Features
Main Floor
Pantry
6`10" x 10`4"2pc Bathroom
Dining Room
12`0" x 8`0"Foyer
9`0" x 8`7"Exterior
Features
Parking
Garage spaces 2
Garage type -
Other parking spaces 2
Total parking spaces 4
Property History
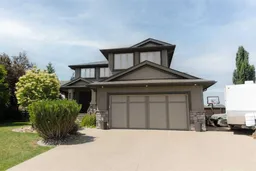 50
50
