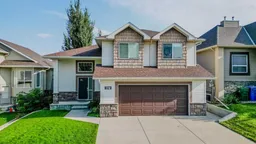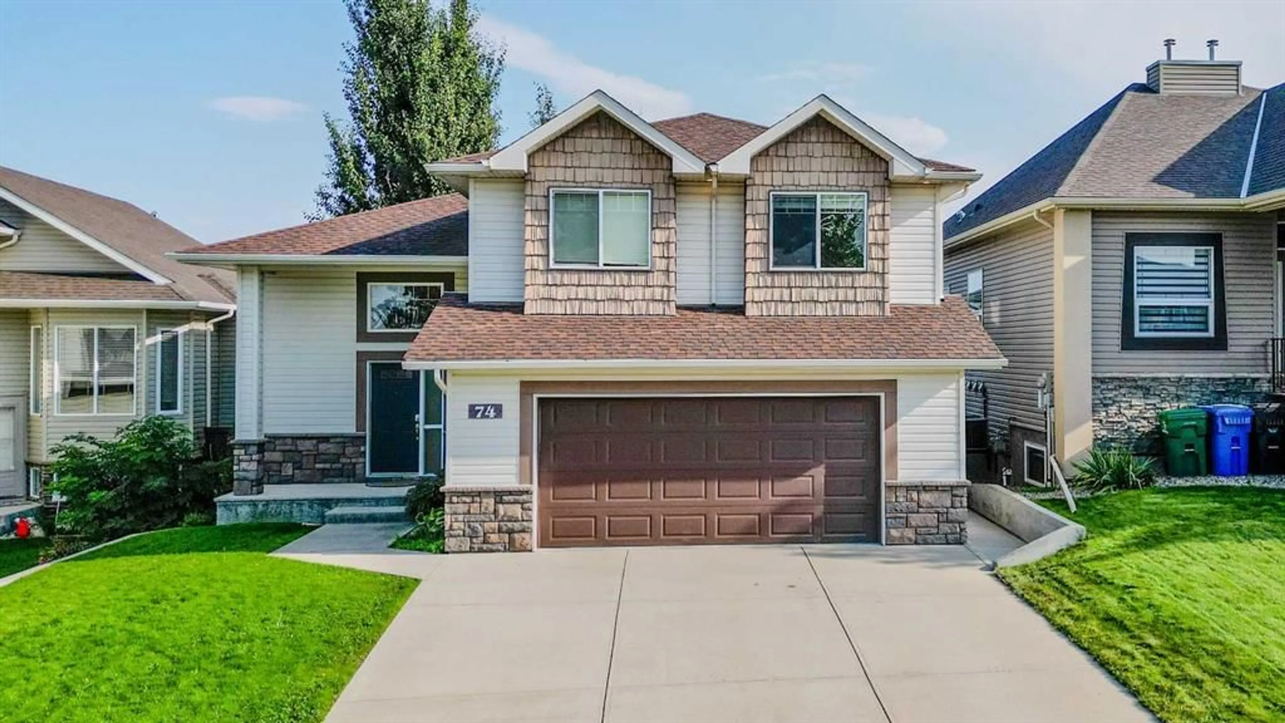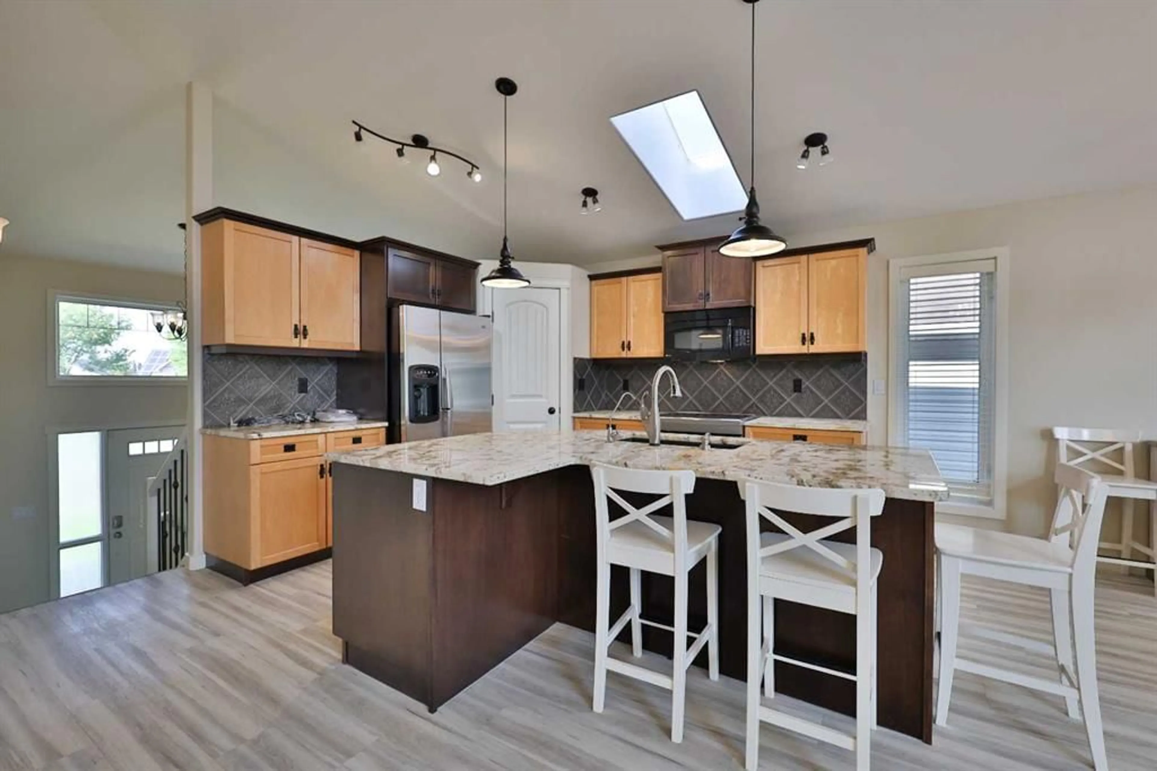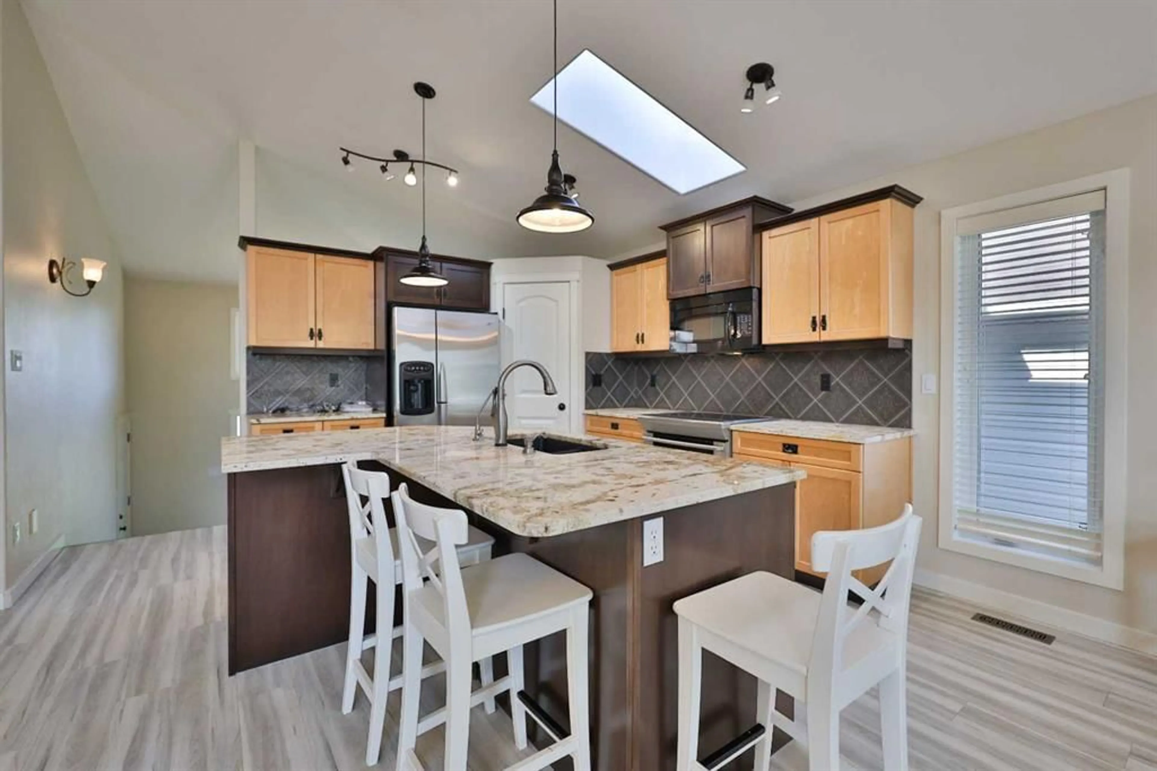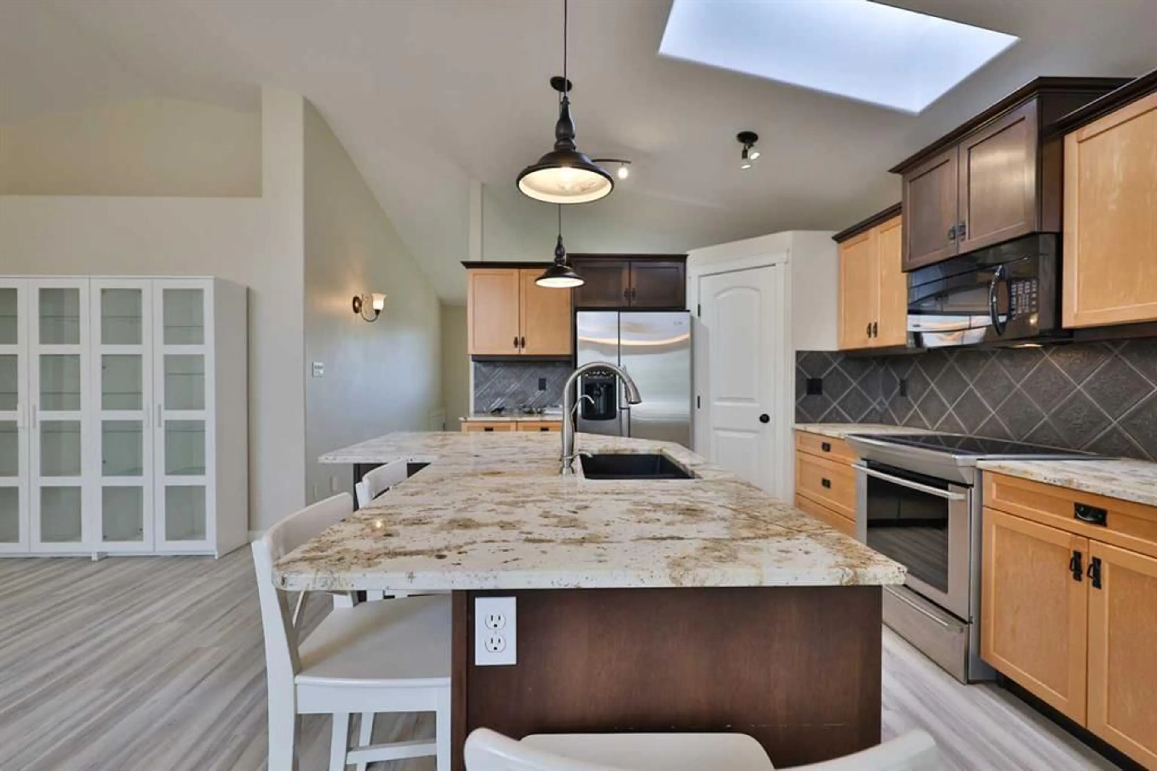74 Rivermont Cres, Lethbridge, Alberta T1K 8A5
Contact us about this property
Highlights
Estimated valueThis is the price Wahi expects this property to sell for.
The calculation is powered by our Instant Home Value Estimate, which uses current market and property price trends to estimate your home’s value with a 90% accuracy rate.Not available
Price/Sqft$356/sqft
Monthly cost
Open Calculator
Description
Welcome to 74 Rivermont Crescent W — a stunning, designed and custom-built bi-level tucked away on a quiet street in West Lethbridge! With 5 bedrooms plus an office, this walk-out home offers all the space your family needs and more. Overlooking peaceful green space, it’s only a couple of minutes walking up the crescent to a park featuring a stocked fishing pond and deck, a premium playground, and scenic nature trails. Coulee trails and an off-leash dog park are within walking distance too! Step inside to a bright, open-concept main floor featuring quartz countertops, updated flooring, skylight, and oversized windows that flood the space with natural light. The spacious primary suite comes complete with a walk-in closet and a 4-piece ensuite with double sinks and a relaxing jetted tub. The fully finished walk-out basement is filled with natural light and includes extra bedrooms, a full bathroom, and an office that could serve as a 6th bedroom. A focal gas fireplace and a ready hook-up for a projector make it the perfect spot for cozy family movie nights. Outside, enjoy a large furnished patio with an outdoor propane fireplace and a ready-to-use hot tub that all stay with the home. The fenced, professionally landscaped backyard showcases mature trees, a perennial garden, and underground sprinklers. Add in two beautiful fountains, central A/C, and a double attached garage, and this home truly has it all! Don’t miss your chance to own this incredible property in one of West Lethbridge’s most desirable neighborhoods!
Upcoming Open House
Property Details
Interior
Features
Main Floor
4pc Bathroom
4`11" x 9`10"4pc Ensuite bath
8`0" x 9`3"Dining Room
12`5" x 10`4"Foyer
6`9" x 11`6"Exterior
Features
Parking
Garage spaces 2
Garage type -
Other parking spaces 2
Total parking spaces 4
Property History
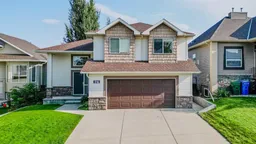 42
42