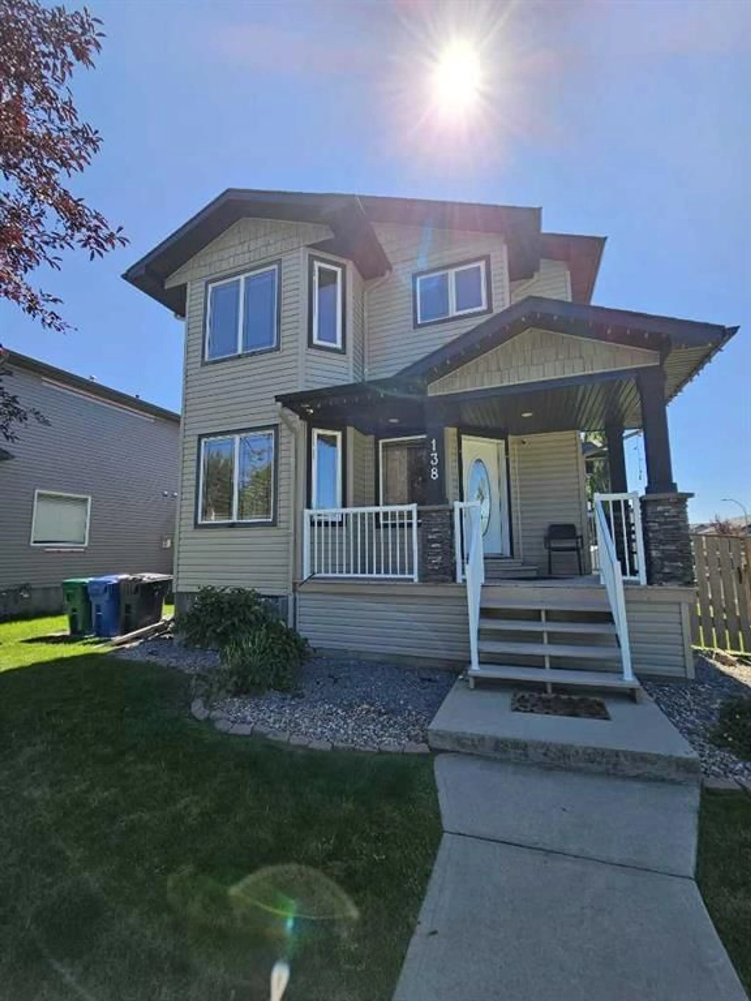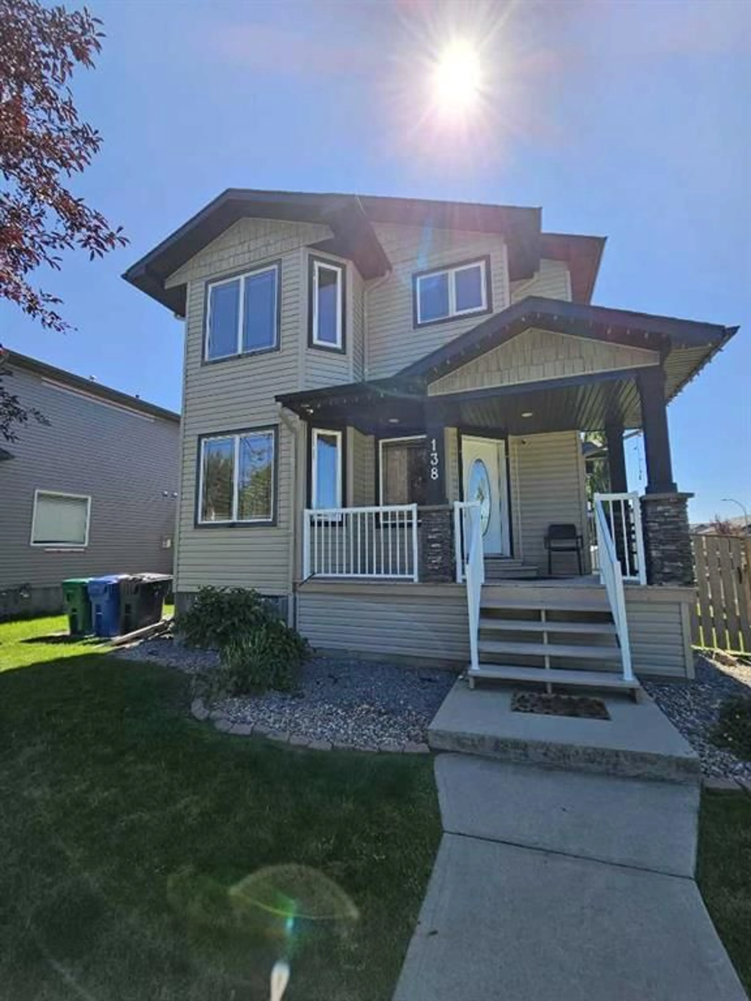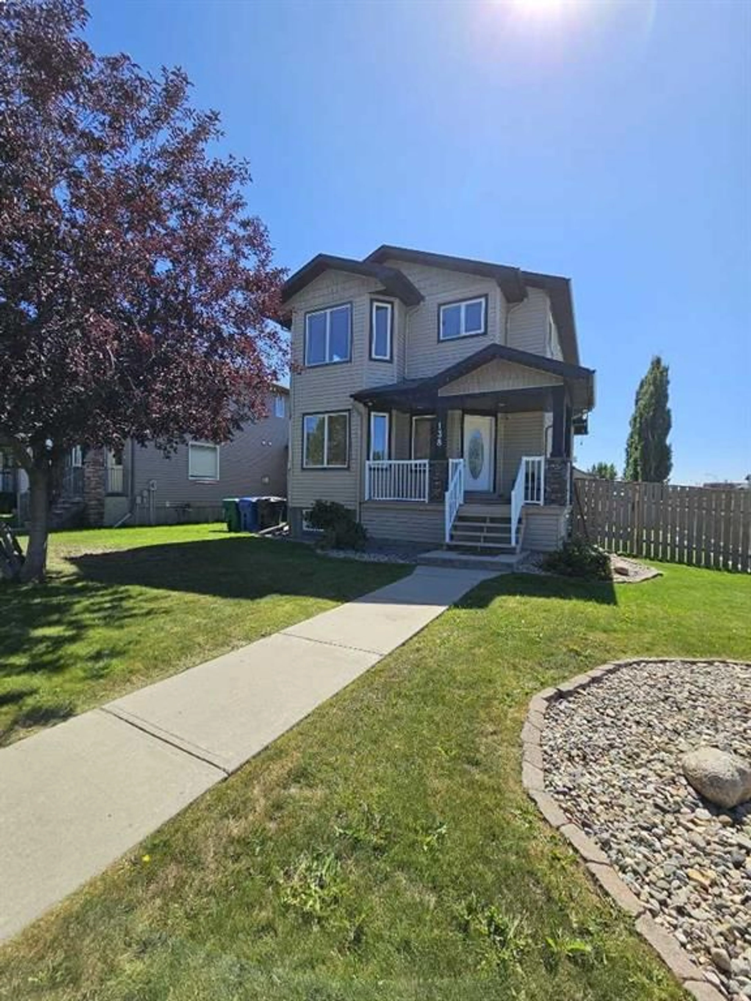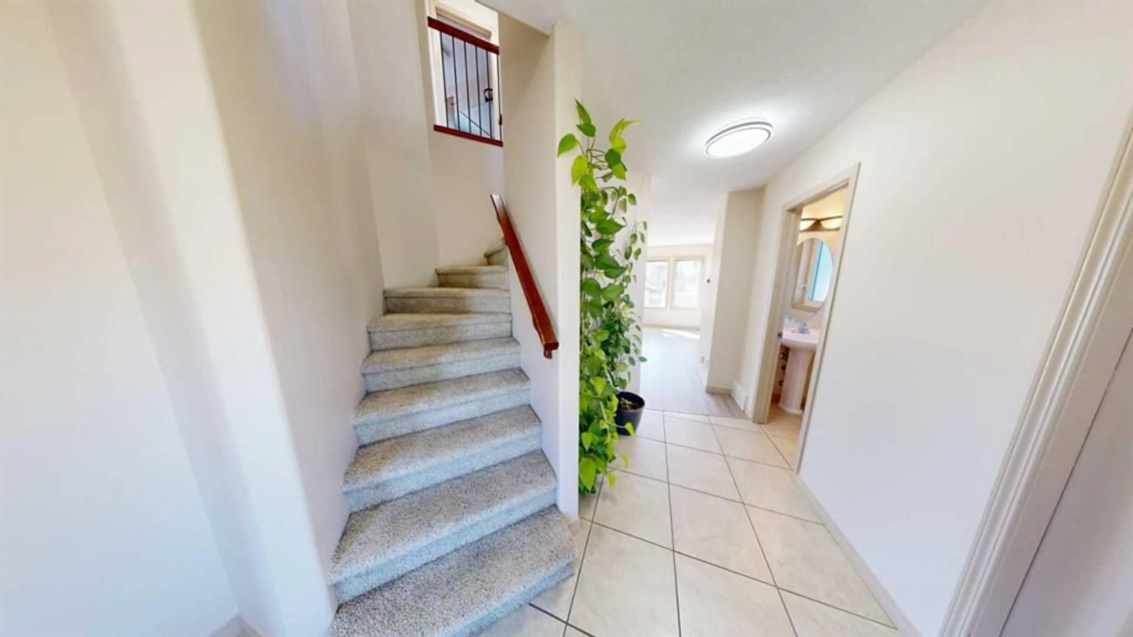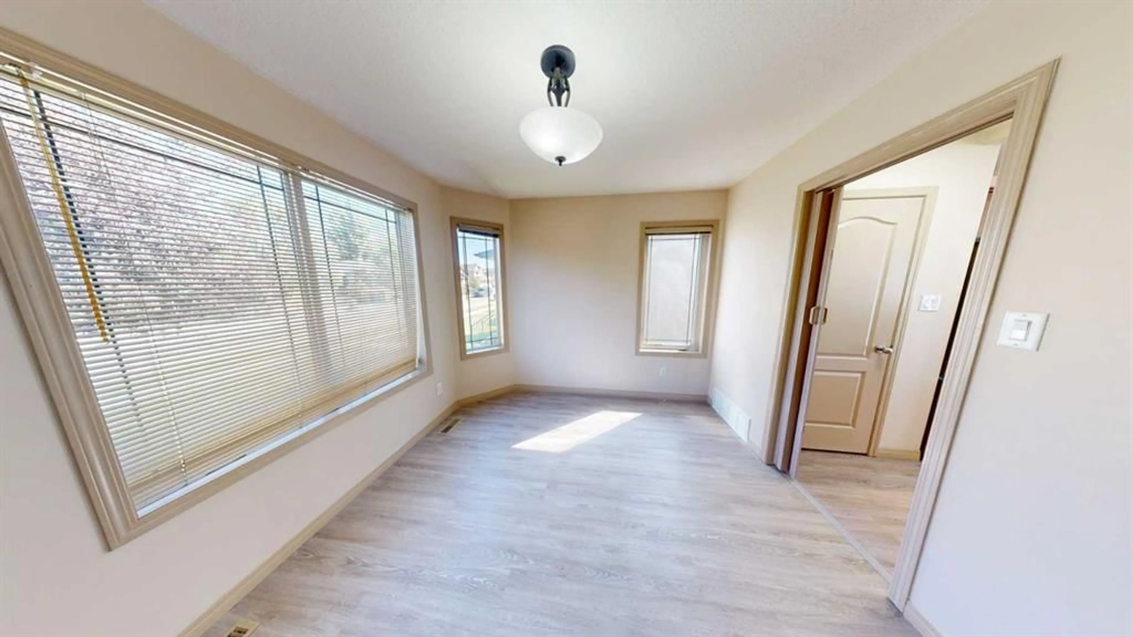138 Southgate Blvd, Lethbridge, Alberta T1K8B8
Contact us about this property
Highlights
Estimated valueThis is the price Wahi expects this property to sell for.
The calculation is powered by our Instant Home Value Estimate, which uses current market and property price trends to estimate your home’s value with a 90% accuracy rate.Not available
Price/Sqft$384/sqft
Monthly cost
Open Calculator
Description
Welcome to 138 Southgate Boulevard South, a beautifully maintained and energy-efficient (Solar Panels installed in 2024.) two-storey home located in one of Lethbridge’s most convenient and family-friendly neighborhoods. Offering 5 bedrooms, 3.5 bathrooms, and a fully finished basement, this spacious home is perfect for growing families or those seeking flexible living space. The main floor features a bright living area, a cozy gas fireplace, and a modern kitchen complete with stainless steel appliances. A large front room just off the foyer serves well as a home office or prayer room. Upstairs, you’ll find three bedrooms, including a large primary suite with a luxurious 5-piece ensuite and a spacious closet, as well as a 4-piece main bath for the additional bedrooms. The fully developed basement offers two additional bedrooms, a 3-piece bathroom, and a large family room — perfect for guests or entertaining. Comfort is ensured year-round with central air conditioning, and energy savings are made easy thanks to a solar panel system. Outside, enjoy a landscaped yard with underground sprinklers, a detached double-car garage accessed via the rear lane, and there is enough space in backyard to park your motorhome or trailer. Located just minutes from Costco, Walmart, Superstore, schools, parks, and transit, this property blends comfort, convenience, and long-term value. Don’t miss the opportunity to own this exceptional home in South Lethbridge. Call your favorite REALTOR® to book a viewing.
Property Details
Interior
Features
Basement Floor
3pc Bathroom
8`9" x 4`10"Family Room
17`7" x 17`7"Bedroom
10`11" x 9`11"Bedroom
8`9" x 10`7"Exterior
Features
Parking
Garage spaces 2
Garage type -
Other parking spaces 1
Total parking spaces 3
Property History
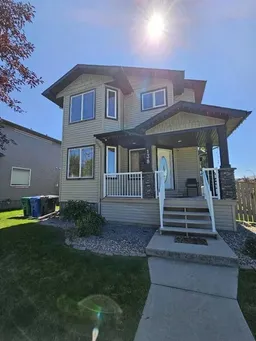 42
42
