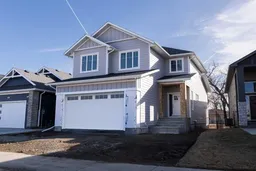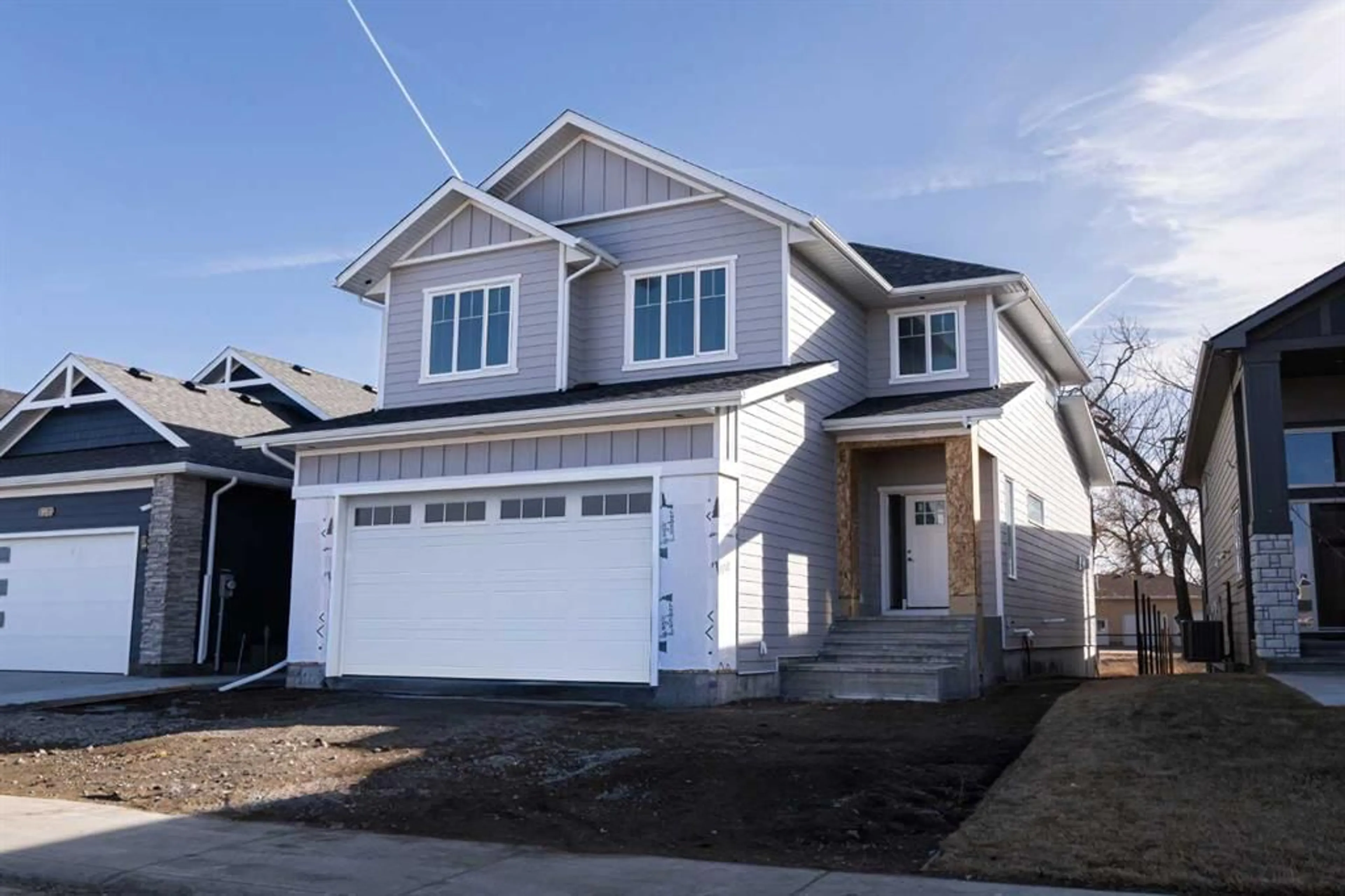1624 Sixmile View, Lethbridge, Alberta T1K 8J2
Contact us about this property
Highlights
Estimated ValueThis is the price Wahi expects this property to sell for.
The calculation is powered by our Instant Home Value Estimate, which uses current market and property price trends to estimate your home’s value with a 90% accuracy rate.Not available
Price/Sqft$344/sqft
Est. Mortgage$3,646/mo
Tax Amount (2024)$1,727/yr
Days On Market66 days
Description
Welcome to 1634 Sixmile View South—This 2,465 sq.ft. two-story features five bedrooms, three bathrooms, bonus room and a fully finished basement, all backing onto a future green space. The main floor showcases light wood accents, stone countertops, and matte black fixtures. At the heart of the home, the gourmet kitchen offers a large island, stainless steel appliances, floor-to-ceiling cabinetry, and a walk-in butler’s pantry. The spacious living room, highlighted by a gas fireplace and expansive windows, creates a bright and inviting atmosphere. Additional main floor features include half bathroom, mudroom, and office space/den. Upstairs, you'll find three bedrooms, a 4-piece bathroom, a laundry room, and a spacious bonus room. The primary suite, tucked at the back for added privacy, boasts a luxurious 5-piece ensuite with a double vanity, freestanding soaker tub, curb-less tiled shower, and a walk-in closet. The fully finished basement expands the living space with a large family room, two additional bedrooms, and a 4-piece bathroom.
Property Details
Interior
Features
Basement Floor
Family Room
18`3" x 13`4"Furnace/Utility Room
14`7" x 14`5"4pc Bathroom
Bedroom
10`7" x 10`0"Exterior
Features
Parking
Garage spaces 2
Garage type -
Other parking spaces 2
Total parking spaces 4
Property History
 1
1

