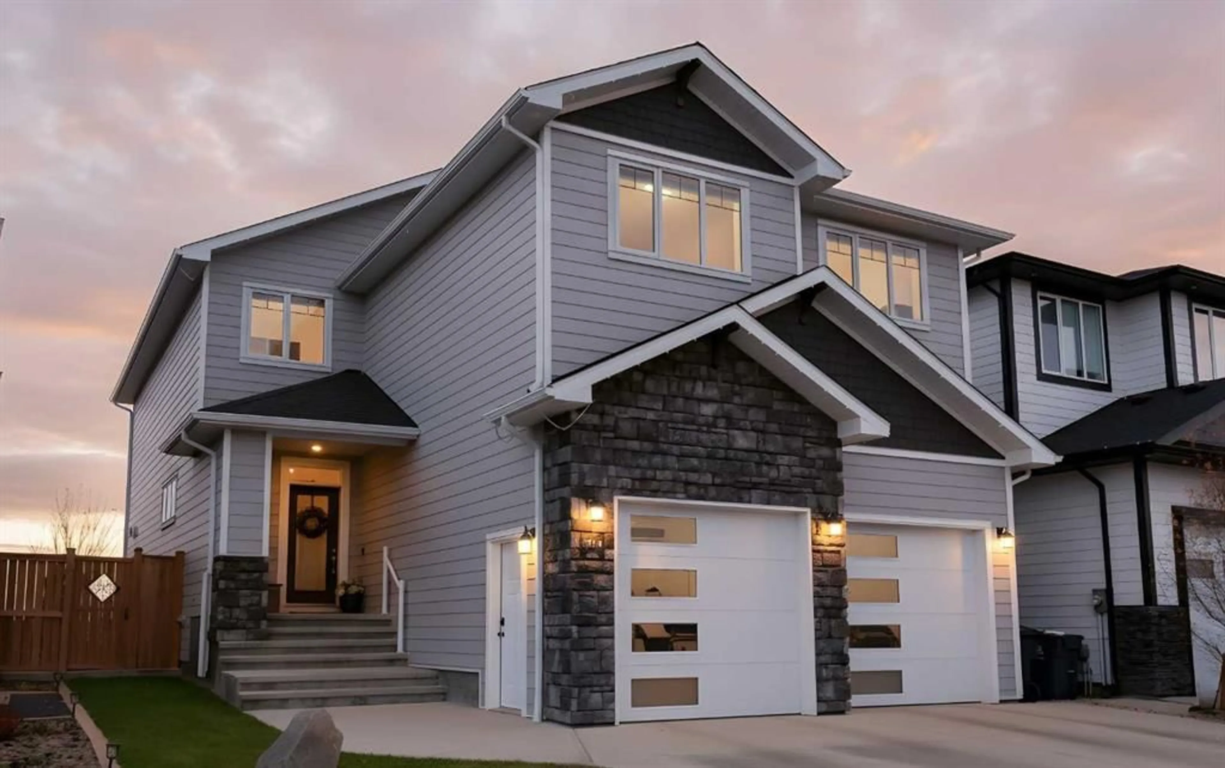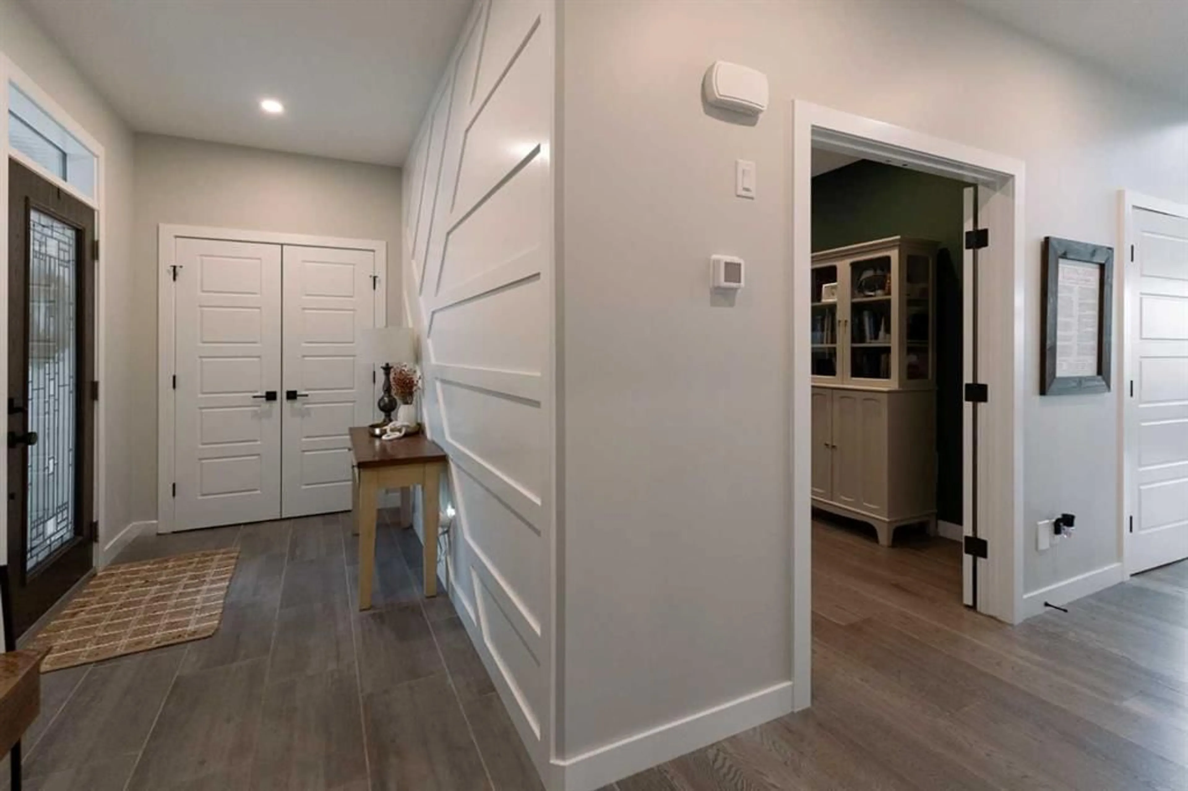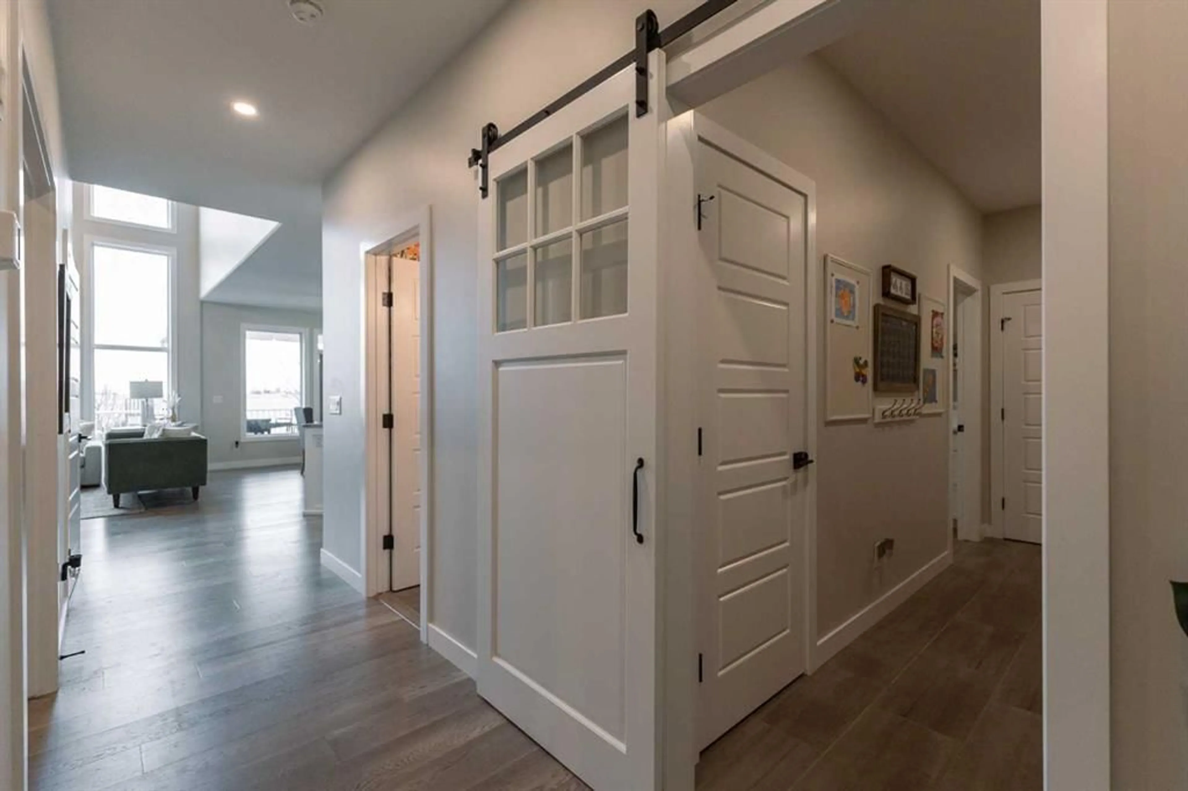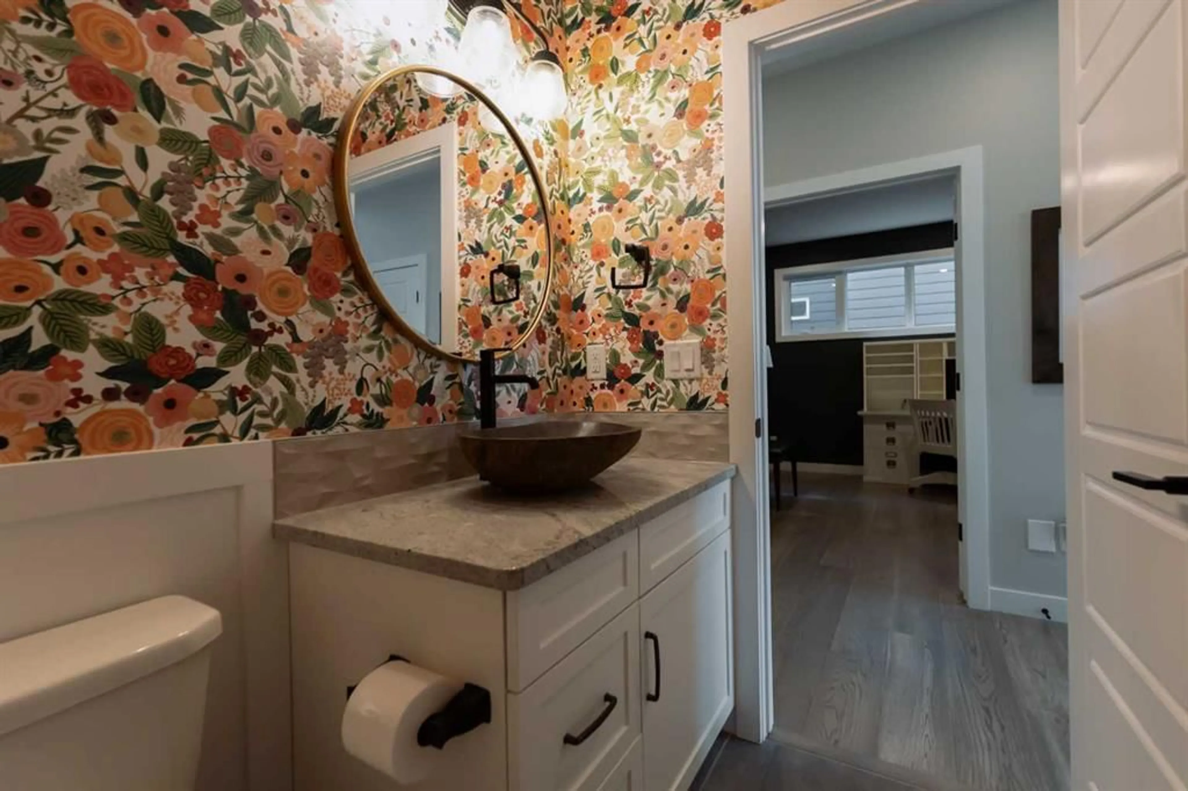1704 Sixmile View, Lethbridge, Alberta T1K 8G3
Contact us about this property
Highlights
Estimated valueThis is the price Wahi expects this property to sell for.
The calculation is powered by our Instant Home Value Estimate, which uses current market and property price trends to estimate your home’s value with a 90% accuracy rate.Not available
Price/Sqft$292/sqft
Monthly cost
Open Calculator
Description
This stunning executive two-storey in the sought-after Sixmile community offers the perfect blend of luxury, comfort, and functionality, showcasing exceptional quality and thoughtful design with over 4,100 sq. ft. of beautifully finished living space. Featuring 6 bedrooms, 3.5 bathrooms, and a main floor office, this home is ideal for families seeking space! The main floor boasts 9’ ceilings, a dramatic vaulted living room with a floor-to-ceiling stone fireplace, and expansive windows that fill the home with natural light! The kitchen impresses with quartz countertops, premium stainless steel appliances including an oversized fridge/freezer combo, a large island, and a walk-through butler's pantry that connects seamlessly to the mudroom with built-in storage. Upstairs, you’ll find a bright bonus room, a full laundry room, and three spacious bedrooms, including a luxurious primary suite with a spa-inspired ensuite featuring double sinks, a fully tiled shower with dual heads, a soaker tub, and a walk-in closet! The fully developed basement continues the high-end finishes with 9’ ceilings, brand new carpet, three additional bedrooms, a family room, a second laundry space, and a full bath—perfect for guests or growing families. Outside, the east-facing backyard is a private retreat backing onto an open field, featuring a covered deck with storage space underneath and Wi-Fi–controlled underground sprinklers! Additional highlights include a heated double attached garage with mezzanine storage, central A/C, a dual-zoned furnace, and a tankless hot water system. Every detail of this home has been crafted for modern living—offering elegance, practicality, and unparalleled comfort in one of Lethbridge’s most desirable neighbourhoods!
Upcoming Open House
Property Details
Interior
Features
Basement Floor
Bedroom
10`11" x 14`8"4pc Bathroom
5`11" x 10`8"Bedroom
13`10" x 10`2"Bedroom
13`10" x 9`11"Exterior
Features
Parking
Garage spaces 2
Garage type -
Other parking spaces 4
Total parking spaces 6
Property History
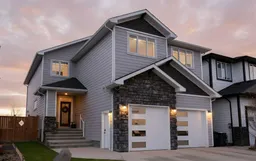 50
50
