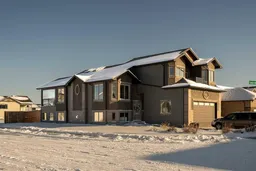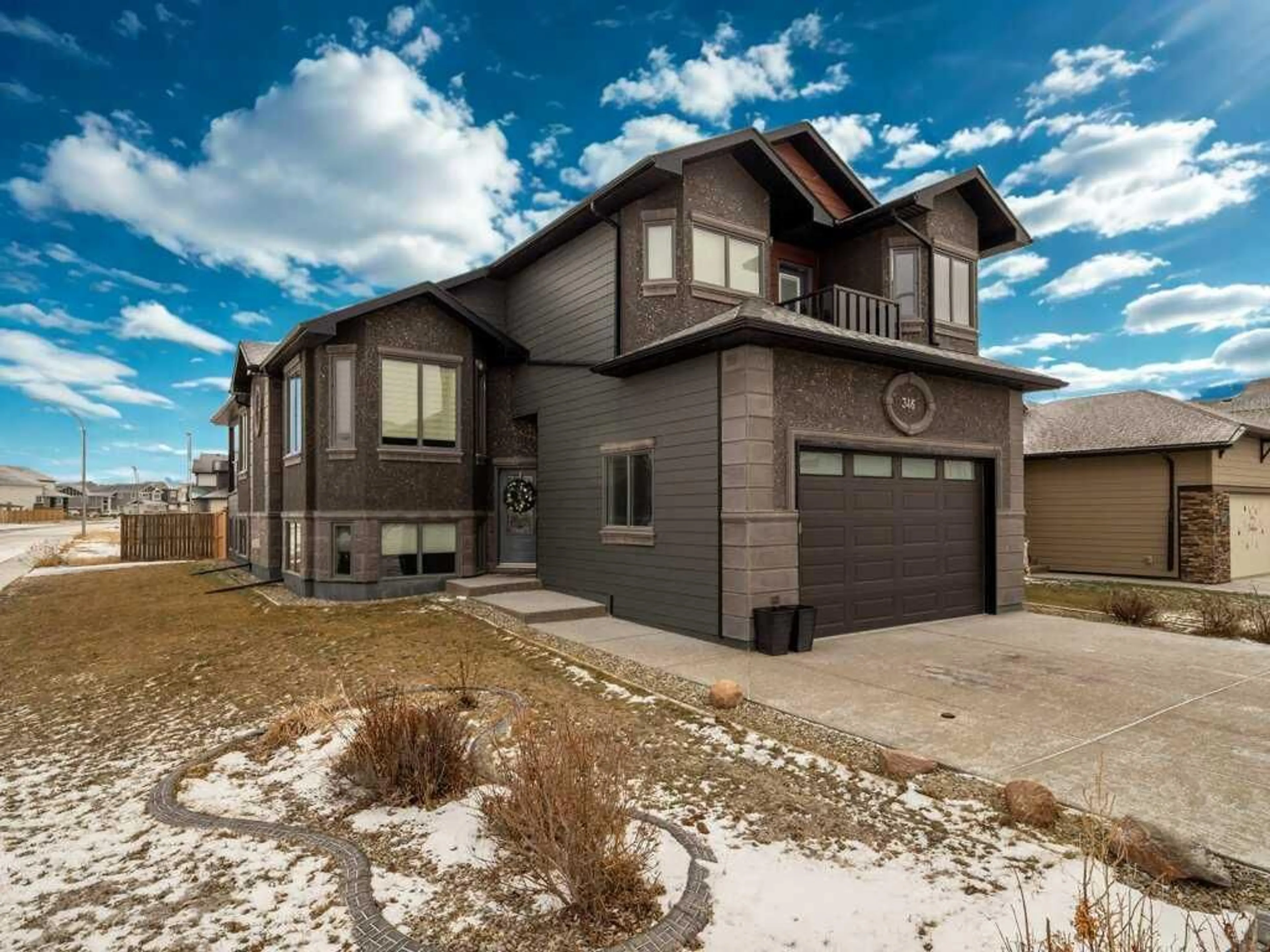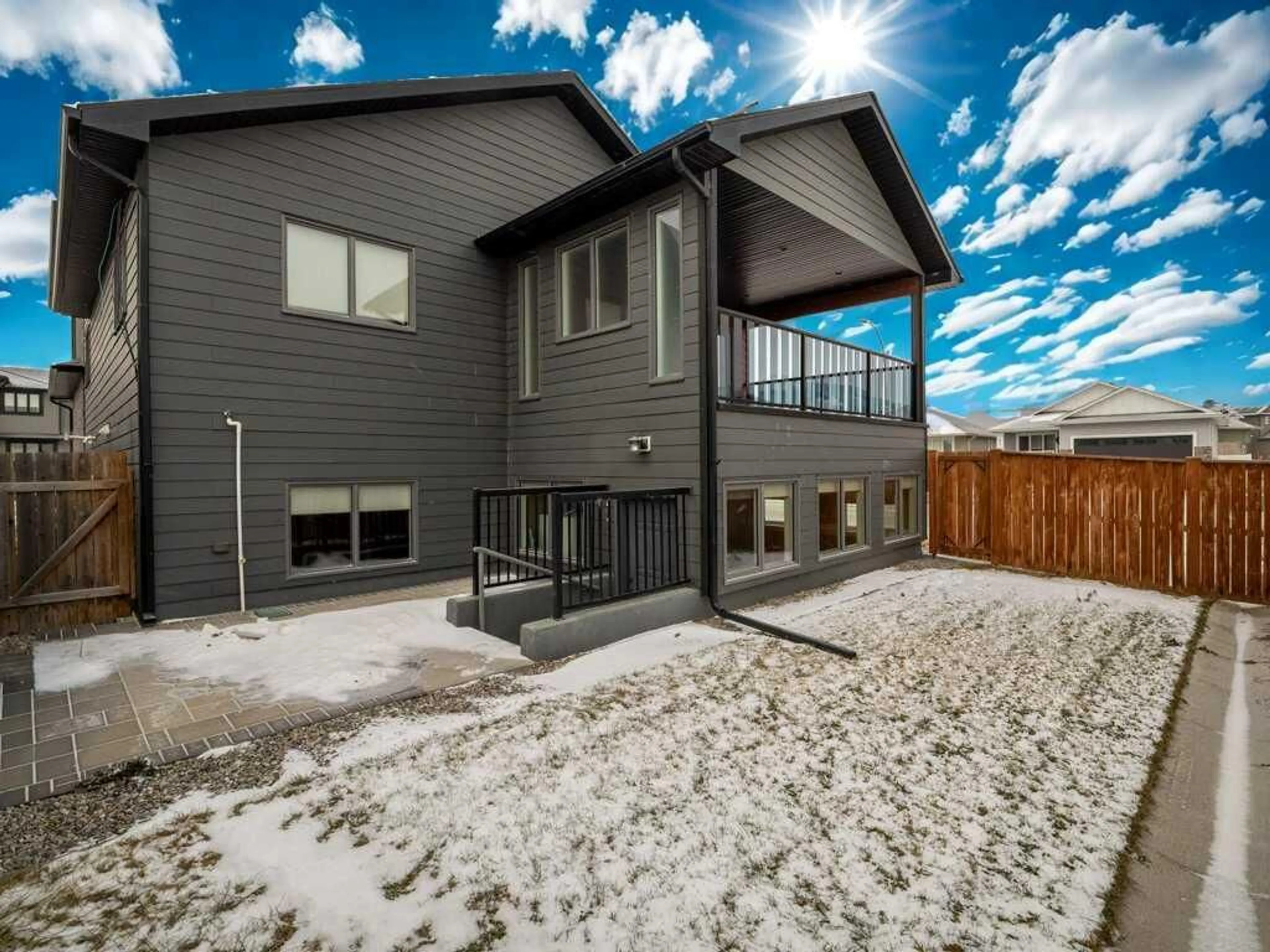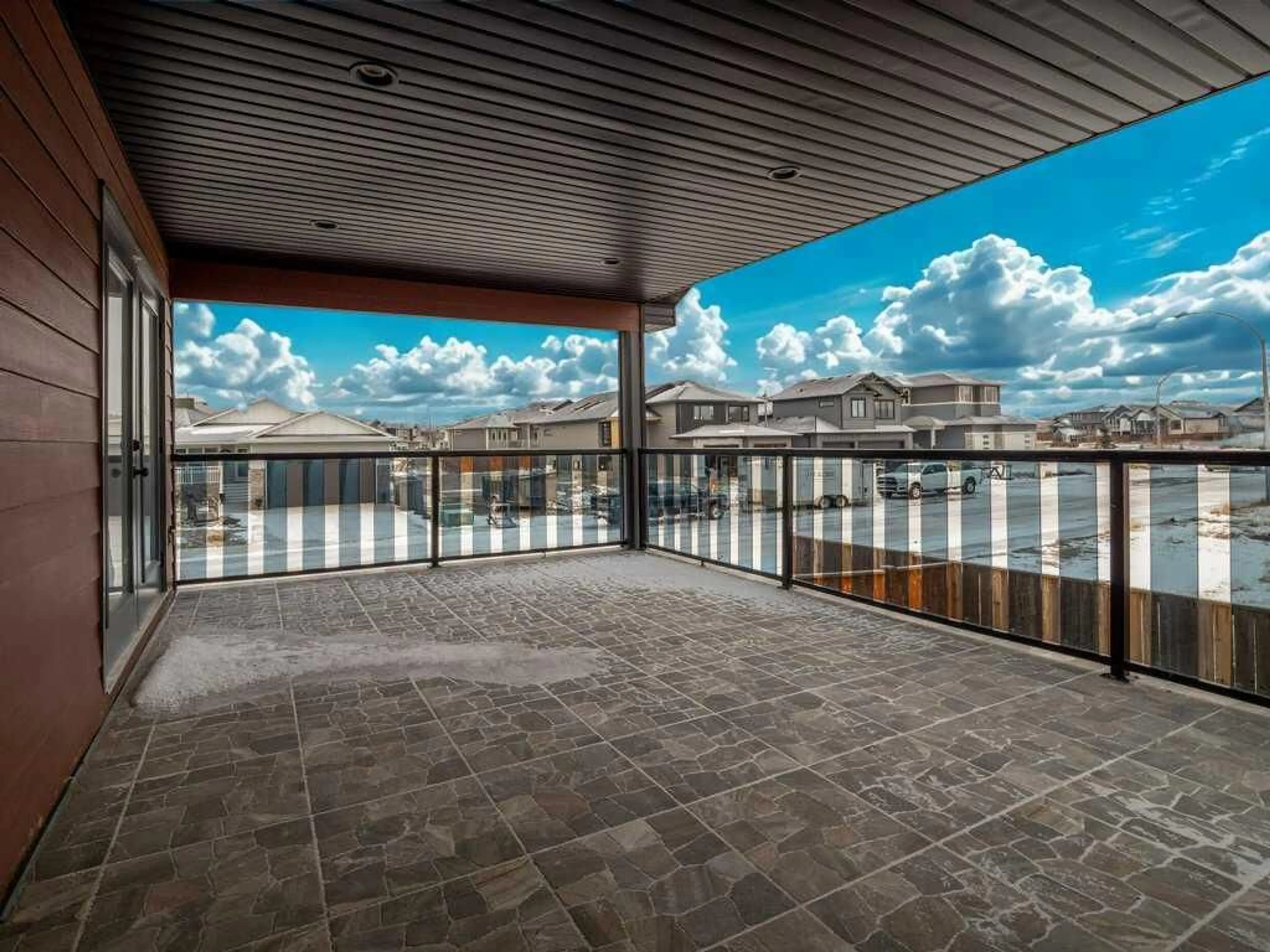346 Sixmile Ridge, Lethbridge, Alberta T1K 5W8
Contact us about this property
Highlights
Estimated valueThis is the price Wahi expects this property to sell for.
The calculation is powered by our Instant Home Value Estimate, which uses current market and property price trends to estimate your home’s value with a 90% accuracy rate.Not available
Price/Sqft$375/sqft
Monthly cost
Open Calculator
Description
Here is your opportunity to own a custom-built former show home located in the prestigious Southgate community. This exceptional bilevel offers 2,330 sq. ft. of total living space and presents a flawless blend of luxury, comfort, and thoughtful design. The main floor showcases pristine high-end finishes throughout, including hardwood floors, granite countertops, and a bright open-concept layout ideal for both everyday living and entertaining. The home offers 5 generously sized bedrooms and 3 full bathrooms, plus a versatile den—perfect for a home office, study, or additional flex space if you need more room. The spacious primary suite is a true retreat, featuring a walk-in closet and a beautifully appointed ensuite. Downstairs, the basement continues the home’s immaculate presentation and features a second kitchen, separate walkout entrance, cozy gas fireplace, dedicated gym area, and exceptional flexibility for extended family, guests, or potential supplemental income. Additional highlights include a double attached garage, outstanding curb appeal, and a prime location just minutes from shopping, schools, and an abundance of amenities. This meticulously cared-for home is truly move-in ready and shows pride of ownership throughout.
Property Details
Interior
Features
Main Floor
Eat in Kitchen
11`2" x 13`9"Living Room
15`3" x 22`4"Dining Room
9`8" x 13`9"Foyer
11`6" x 10`5"Exterior
Features
Parking
Garage spaces 2
Garage type -
Other parking spaces 2
Total parking spaces 4
Property History
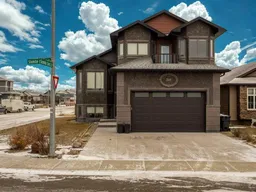 50
50