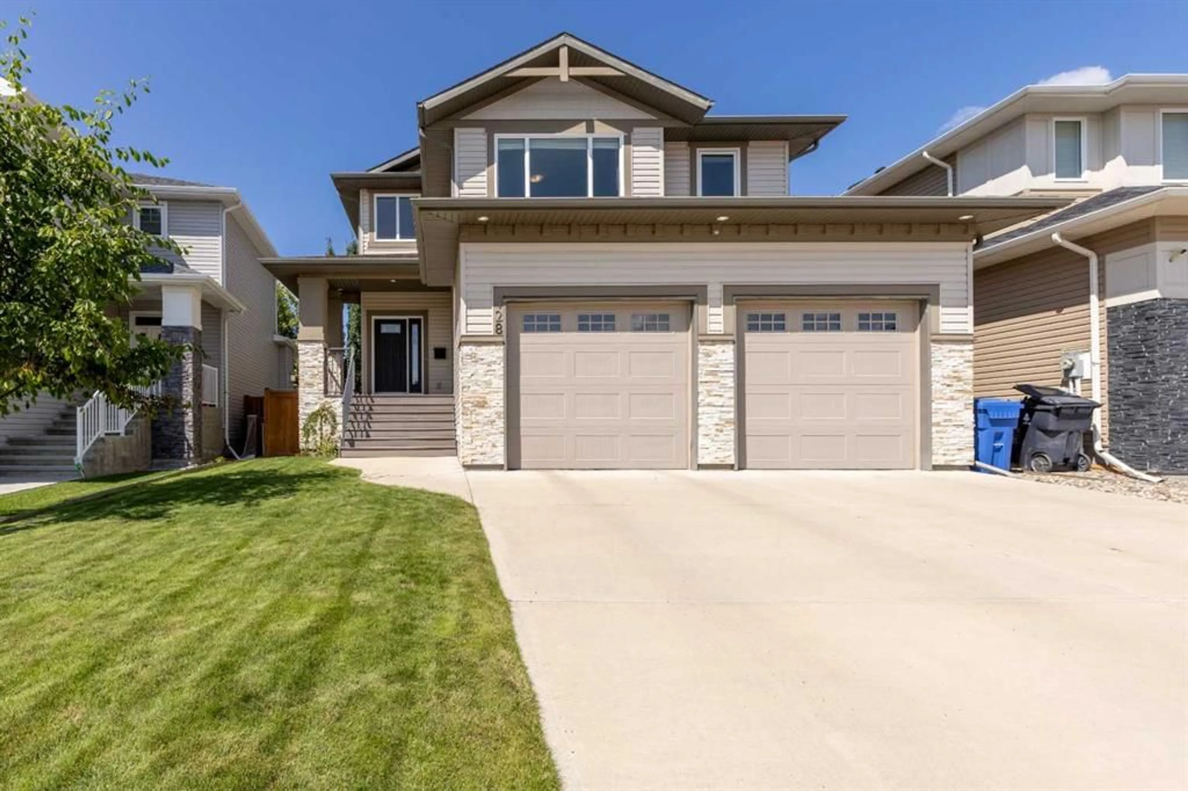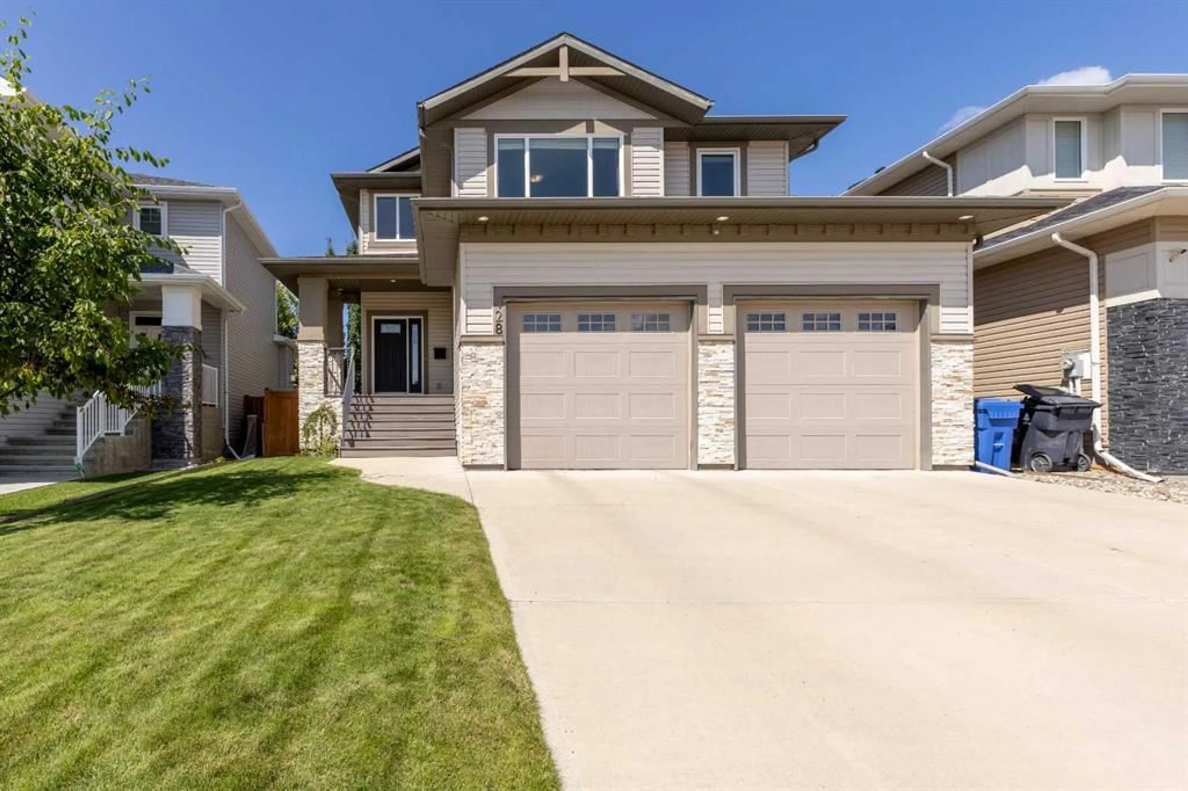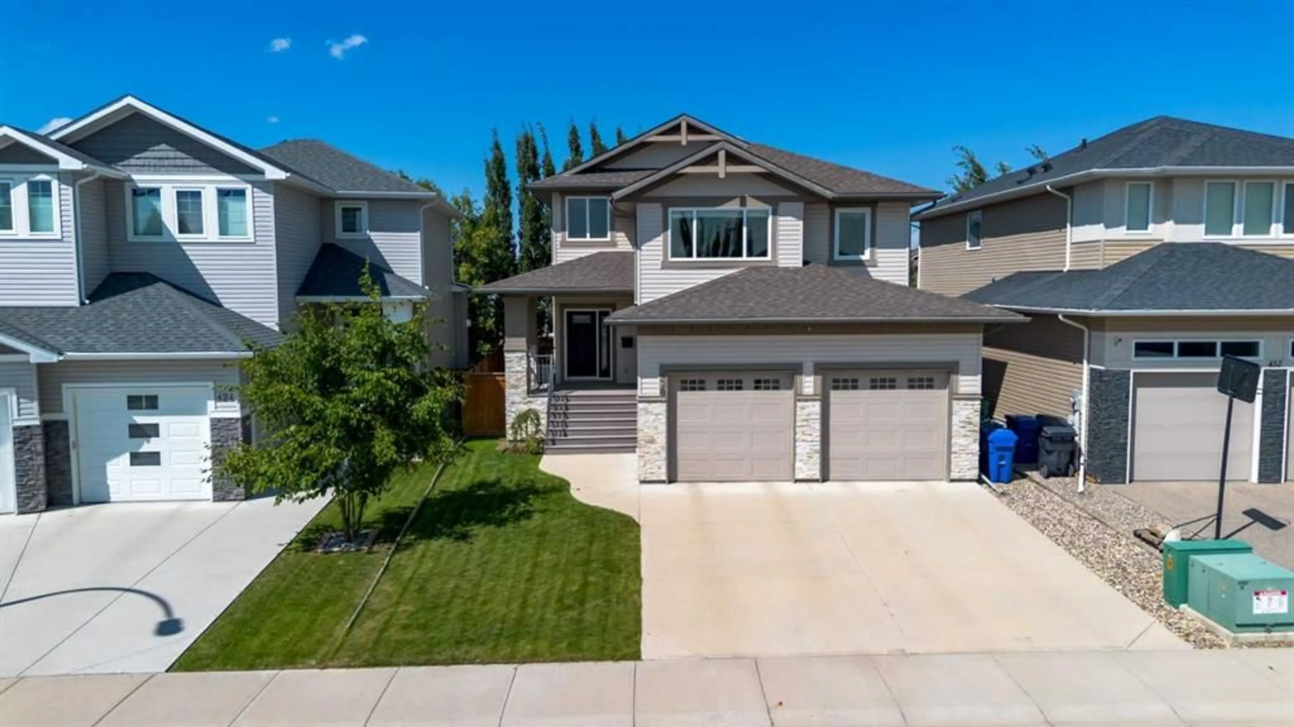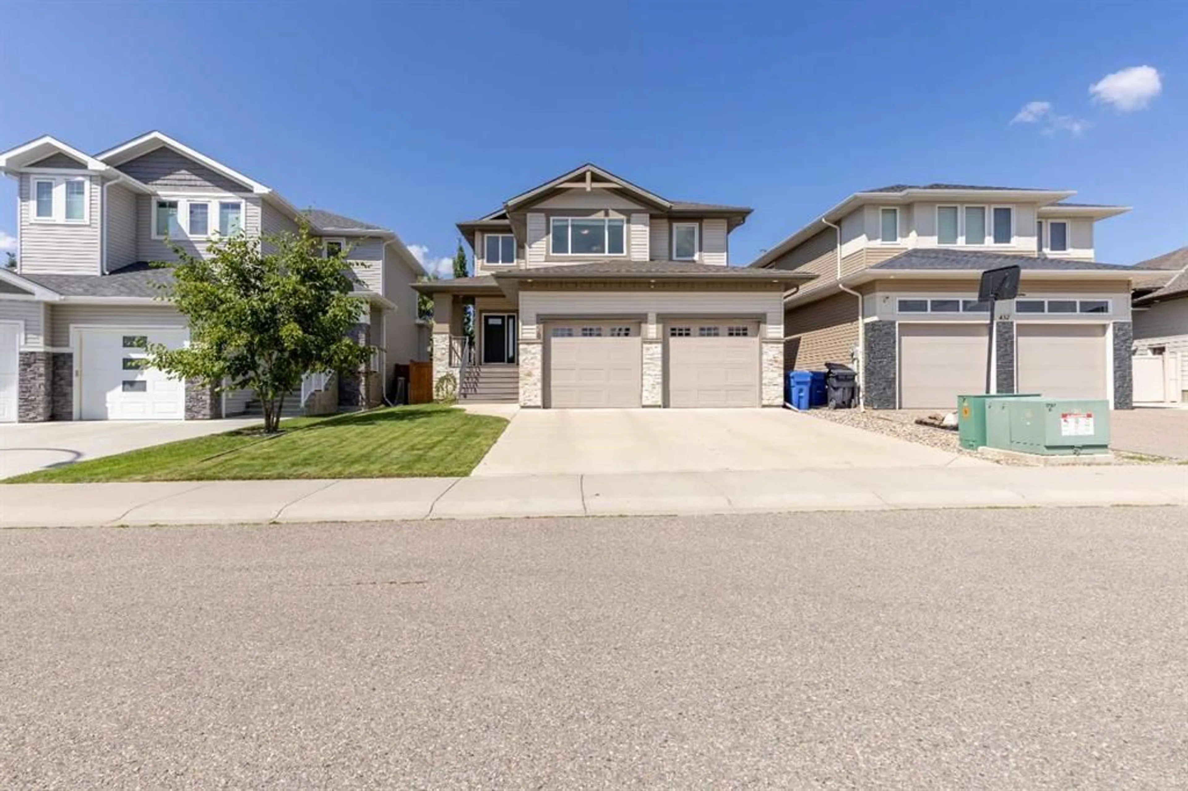428 Sixmile Cove, Lethbridge, Alberta T1K 5V5
Contact us about this property
Highlights
Estimated valueThis is the price Wahi expects this property to sell for.
The calculation is powered by our Instant Home Value Estimate, which uses current market and property price trends to estimate your home’s value with a 90% accuracy rate.Not available
Price/Sqft$336/sqft
Monthly cost
Open Calculator
Description
A fully finished 2 storey in Sixmile - located in a quiet cul-de-sac with bonus living room, private yard and totally turn-key for you! Stepping inside the main floor there is an open concept living, dining and kitchen area complete with gas fireplace, quartz countertops, corner pantry and a convenient half bathroom just a few steps away from the entertaining area. There's a spacious bonus living room upstairs that can easily host a home office, play room, movie room or home gym! 3 bedrooms are also upstairs along with 4 piece shared bathroom, 5 piece ensuite featuring soaker tub and dual vanities and a laundry room! The finished basement offers a cozy family room, fourth bedroom, 3 piece bathroom and storage space. The deck is covered and has built-in secure storage under it, there's a stamped patio and a beautifully landscaped yard to enjoy as well! Great access to amenities and this family-friendly neighbourhood can be a great fit for you!
Property Details
Interior
Features
Main Floor
2pc Bathroom
3`0" x 7`5"Kitchen
11`7" x 12`7"Living Room
17`5" x 13`11"Dining Room
15`1" x 8`3"Exterior
Features
Parking
Garage spaces 2
Garage type -
Other parking spaces 2
Total parking spaces 4
Property History
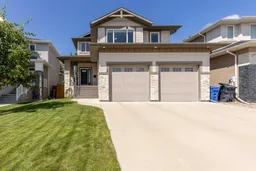 48
48
