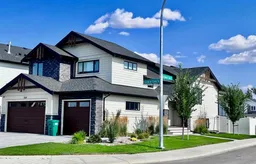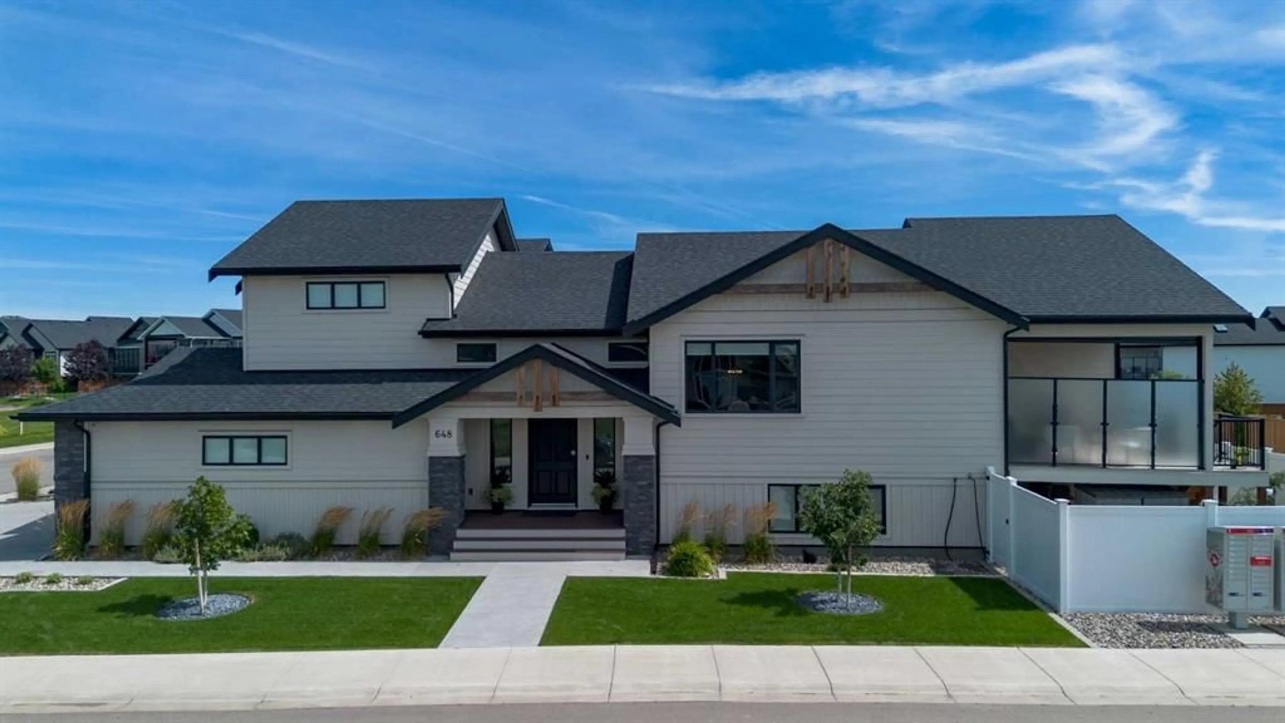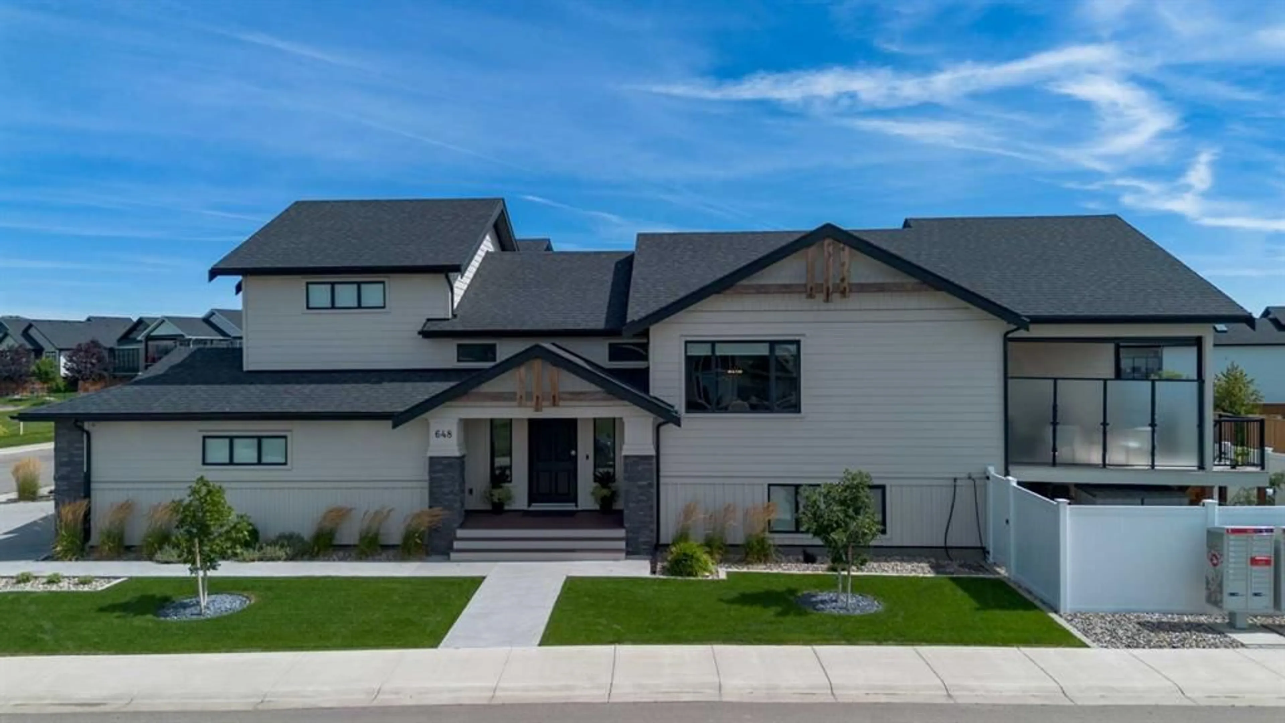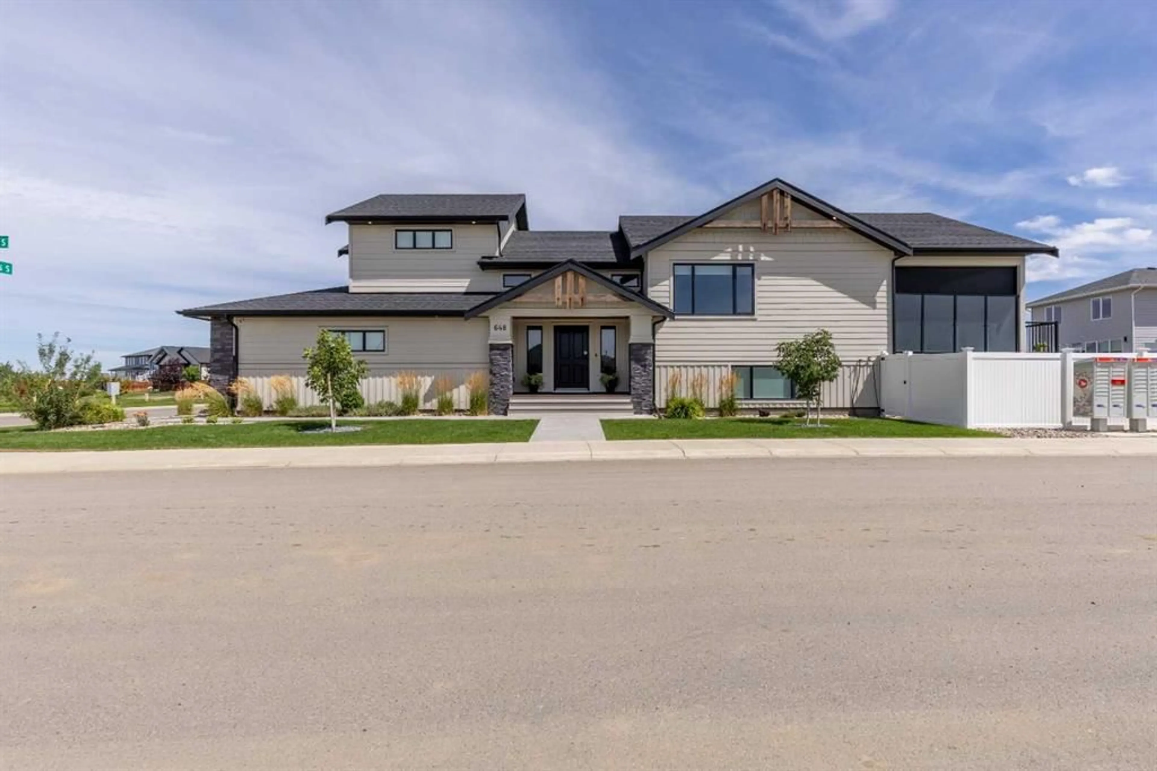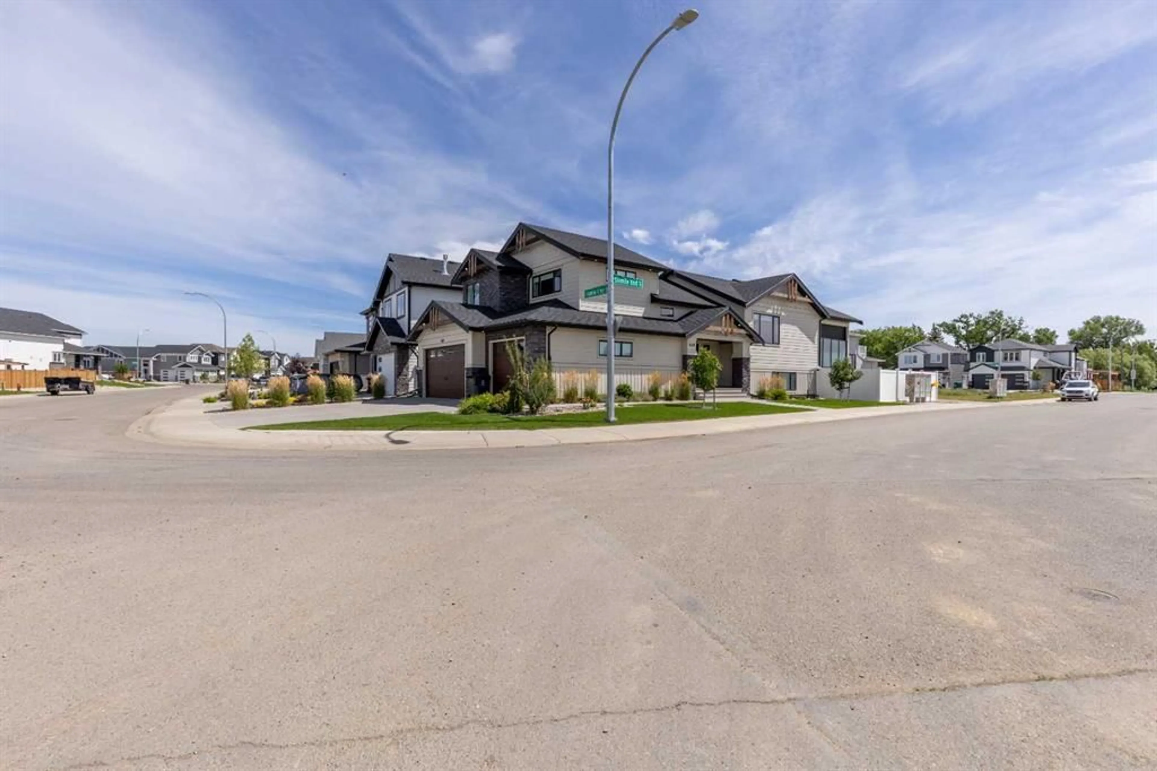648 Sixmile Cres, Lethbridge, Alberta T1K 8G4
Contact us about this property
Highlights
Estimated valueThis is the price Wahi expects this property to sell for.
The calculation is powered by our Instant Home Value Estimate, which uses current market and property price trends to estimate your home’s value with a 90% accuracy rate.Not available
Price/Sqft$471/sqft
Monthly cost
Open Calculator
Description
This home is stunning from top to bottom! If you've ever wanted to live inside an Architectural Digest home, this is it. Thoughtfully renovated to maximize functionality and style, this custom bi-level + bonus offers a unique floor plan that is elegant with high-end, custom finishes galore and plentiful parking! The entry is a show-stopper; covered verandah, soaring ceilings and a grand entry into a 1,454 sq/ft main floor. The open concept entertaining space includes a statement kitchen with luxurious granite counter tops, two wall ovens, a perfectly planned corner pantry with thoughtful shelving for your kitchen goods but that isn't to mention the custom butlers pantry with secondary fridge, appliance garage and plentiful storage space - a dream come true! The sunken living room is warm and cozy, with a statement stone wall, gas fireplace and tray ceiling complete with wood inlay. The back deck is covered and enclosed with screens that are retractable; you're able to enjoy the weather with complete privacy! There is a bedroom, 4 piece bathroom and laundry room rounding out the main floor. Taking the steps upstairs you are welcomed into the primary retreat - an oasis meant for a Queen! Tray ceiling, 5 piece ensuite with tiled shower, soaker tub, toilet closet, custom wooden walk-in closet and a stylish place to enjoy. The fully finished basement offers 9' ceilings, a wet bar with quartz counters in the family room, 2 well sized bedrooms, 4 piece bathroom and storage area. The attached triple garage is heated, there's AC, vinyl fencing and you simply have nothing left to do but move in and love every minute of it!
Property Details
Interior
Features
Basement Floor
Furnace/Utility Room
7`7" x 10`7"Game Room
18`7" x 17`8"Storage
10`2" x 14`11"Bedroom
15`0" x 12`8"Exterior
Features
Parking
Garage spaces 3
Garage type -
Other parking spaces 3
Total parking spaces 6
Property History
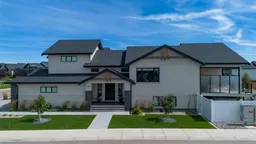 49
49