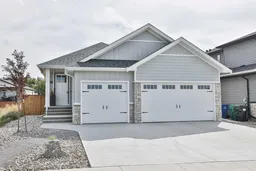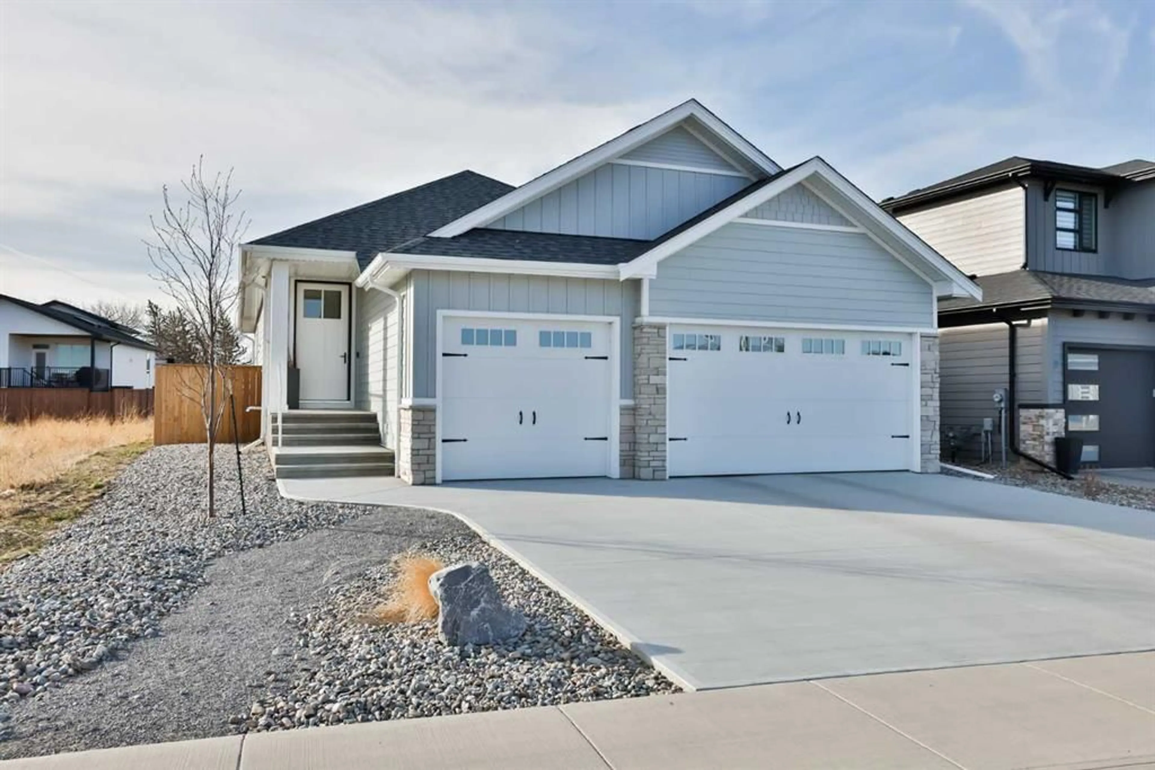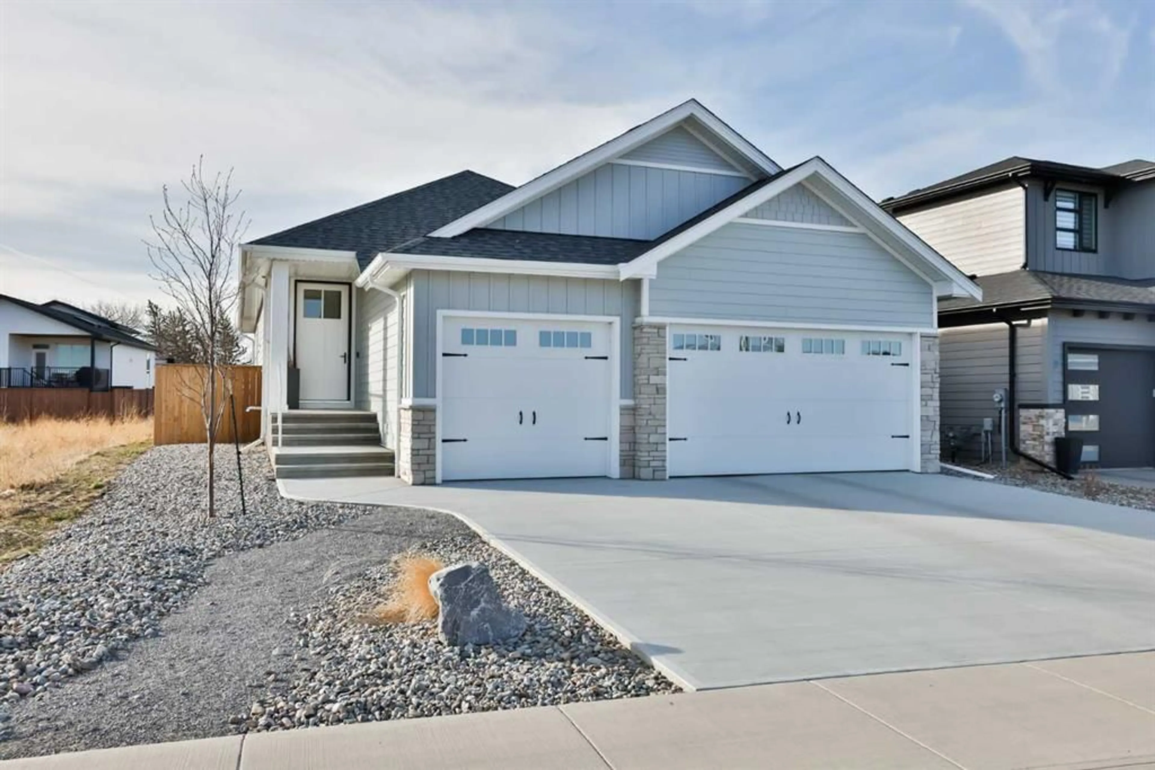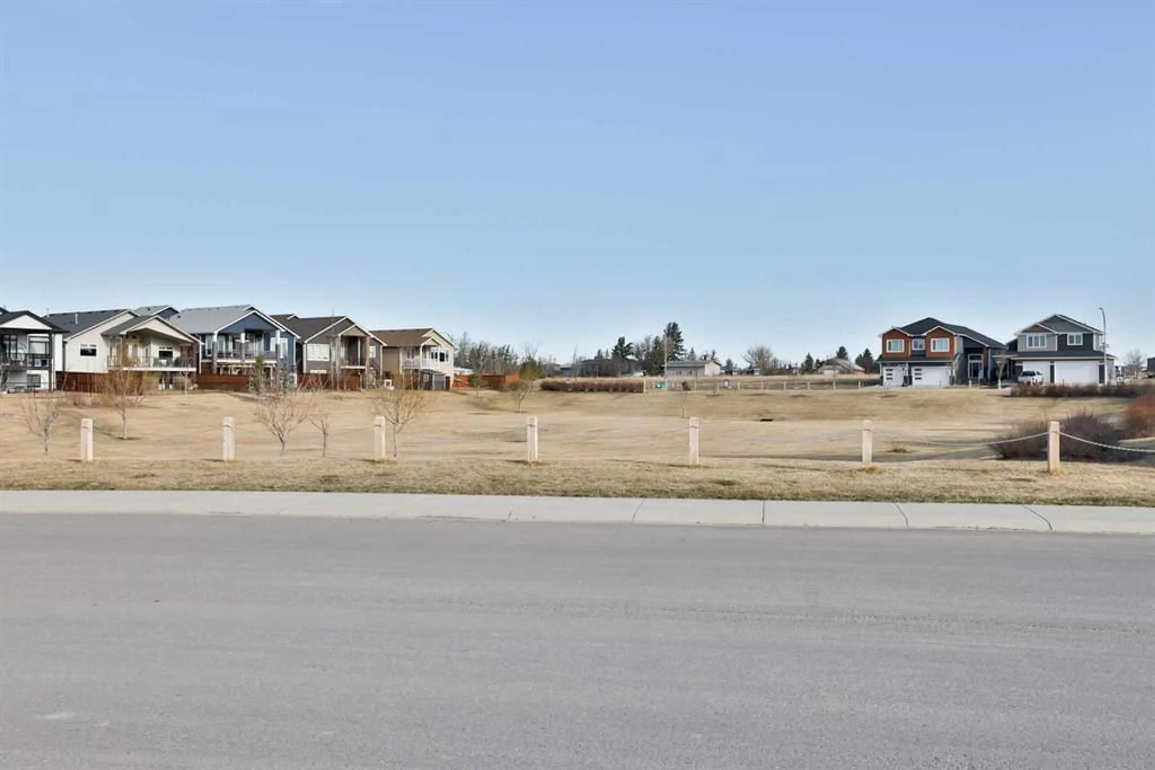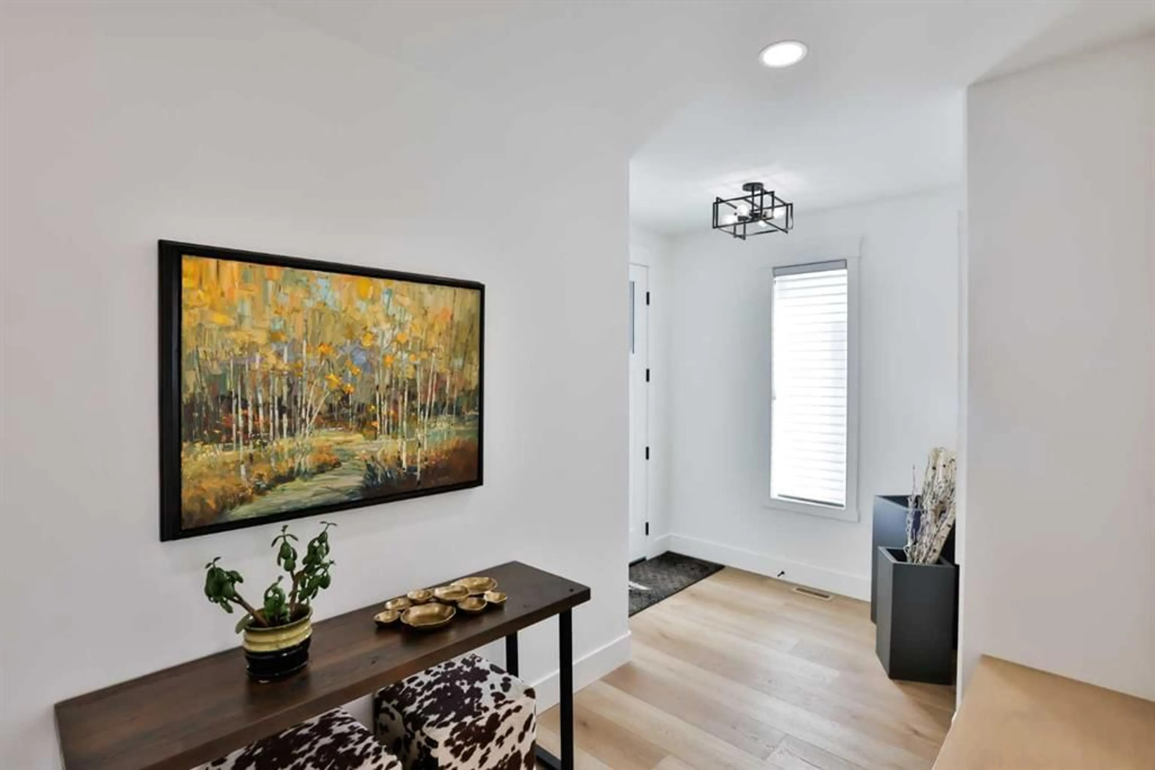660 Sixmile Cres, Lethbridge, Alberta T1K 8G4
Contact us about this property
Highlights
Estimated ValueThis is the price Wahi expects this property to sell for.
The calculation is powered by our Instant Home Value Estimate, which uses current market and property price trends to estimate your home’s value with a 90% accuracy rate.Not available
Price/Sqft$479/sqft
Est. Mortgage$3,049/mo
Tax Amount (2024)$7,037/yr
Days On Market72 days
Description
Nestled in a vibrant neighborhood, this exquisite bungalow is almost like new and has been meticulously cared for, showcasing beautiful details throughout. With just under 1,500 square feet of luxurious living space, this home is a perfect blend of comfort and elegance. Step inside and be greeted by the spacious layout that features nine-foot ceilings both on the main floor and in the basement, creating an open and airy atmosphere. The heart of the home is the stunning kitchen, complete with stacked cabinets adorned with beautiful crown molding that reaches the ceiling. Equipped with stainless steel appliances, including a gas stove, a custom-built hood fan, and a convenient pot filler, this kitchen is a chef's dream. The massive island with quartz countertops is perfect for casual dining or entertaining guests. Throughout the home, you'll find durable vinyl plank flooring, which extends even to the stairs leading down to the basement. The custom white oak handrails are paired with sleek black metal spindles, adding a touch of modern sophistication. The inviting living room boasts a tray ceiling accented with two large beams and a cozy gas fireplace, beautifully detailed with stone that reaches to the ceiling. Flanked by two built-in white bookcases, the living area also features large patio doors that open to your backyard and deck, seamlessly blending indoor and outdoor living. The composite deck, with aluminum railing and a gas line for your grill, overlooks a spacious concrete patio area surrounded by low-maintenance, zero-scaped landscaping equipped with a drip system for shrubs. Retreat to the primary suite at the back of the house, which offers a tranquil atmosphere complemented by a tray ceiling and a stylish barn door leading to your ensuite. This spa-like bathroom features double sinks and a lovely tiled feature wall complete with mirrors and stunning hanging lights. Enjoy a relaxing soak in the freestanding tub with chic black fixtures or refresh yourself in the custom tile and glass shower that includes a bench and rain showerhead. The large walk-through closet provides ample storage and conveniently connects to the laundry room and back entrance area. The fully finished basement is a delightful surprise, featuring large windows that fill the space with natural light. It includes a bar area with a sink and wine fridge, custom floating shelves, and three generously sized bedrooms, each with their own walk-in closets. A spacious bathroom completes this lower level. Conveniently located close to all the South Side Lethbridge amenities, including Costco and Safeway, this remarkable home is a must-see. Don’t miss the opportunity to make it yours!
Property Details
Interior
Features
Main Floor
Foyer
9`10" x 15`7"Kitchen
19`8" x 16`1"Dining Room
6`11" x 16`1"Living Room
14`0" x 15`6"Exterior
Features
Parking
Garage spaces 3
Garage type -
Other parking spaces 3
Total parking spaces 6
Property History
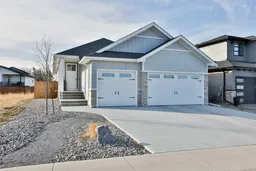 38
38