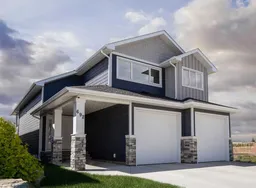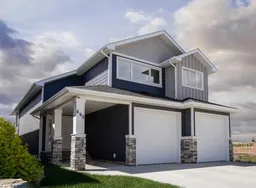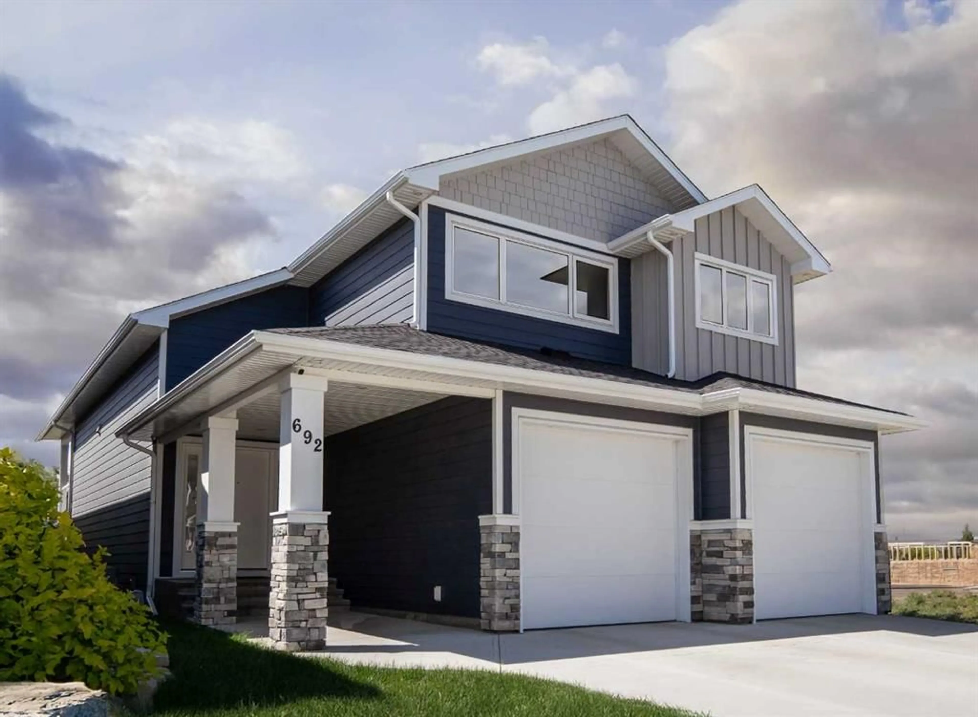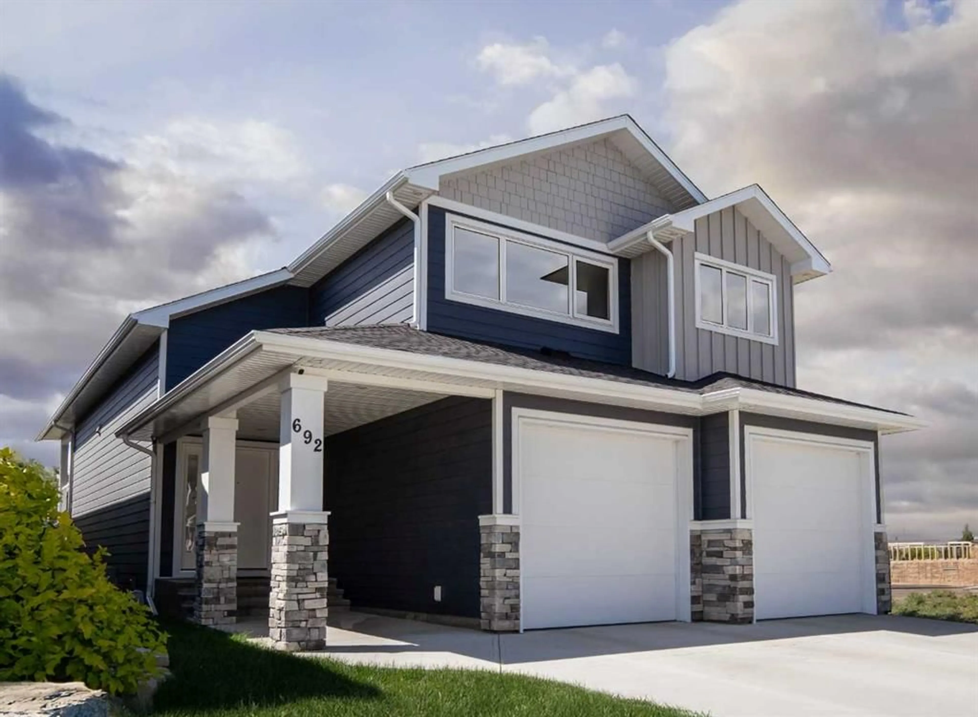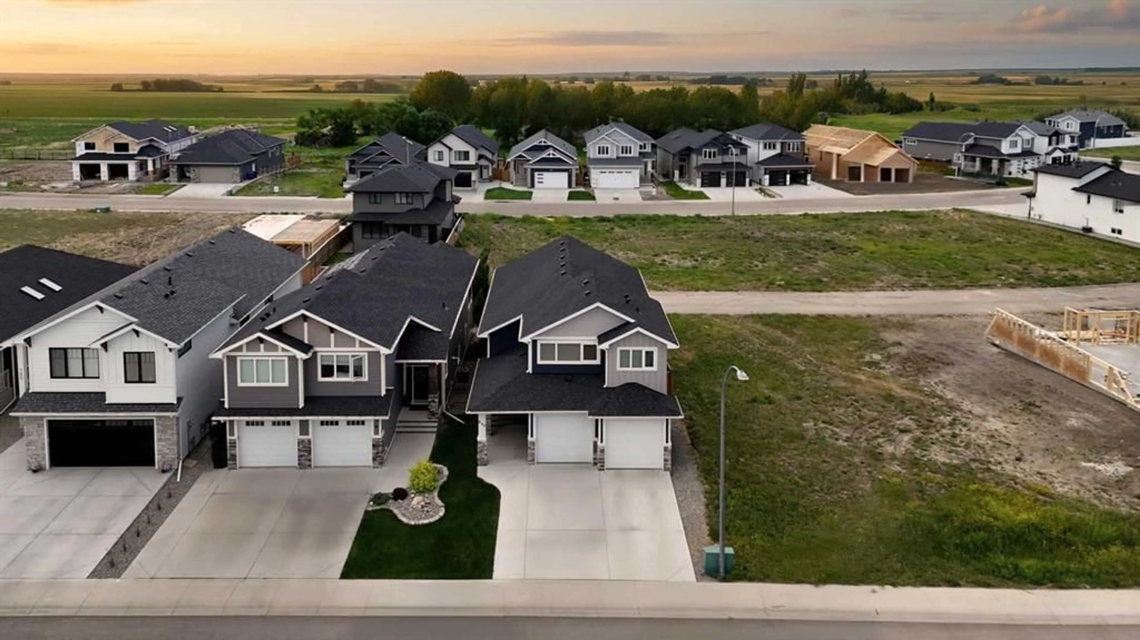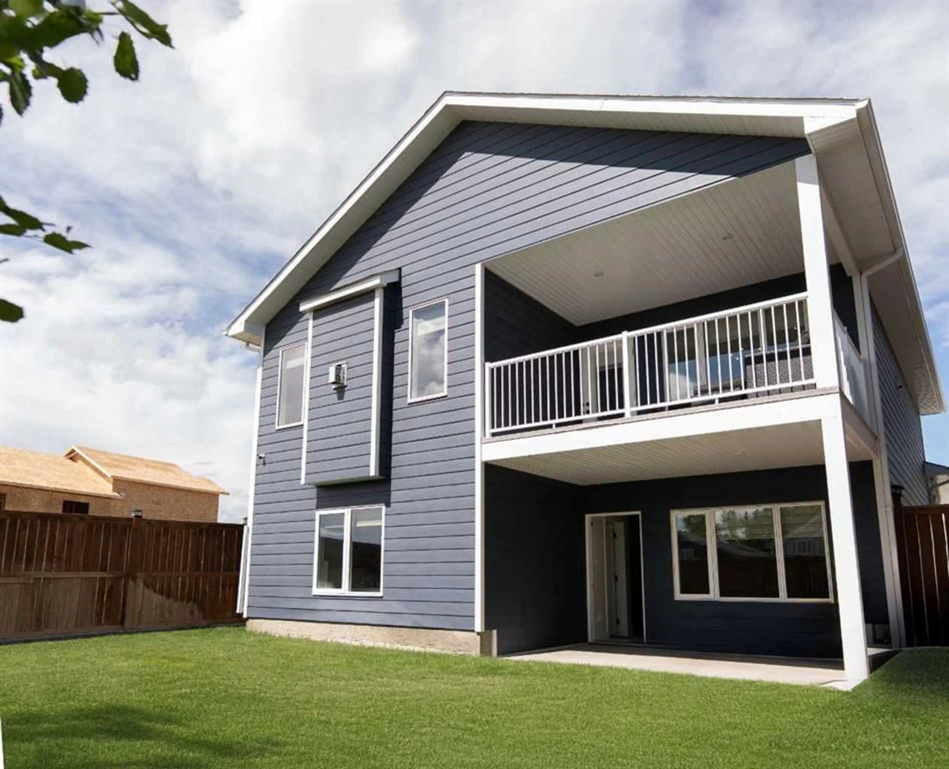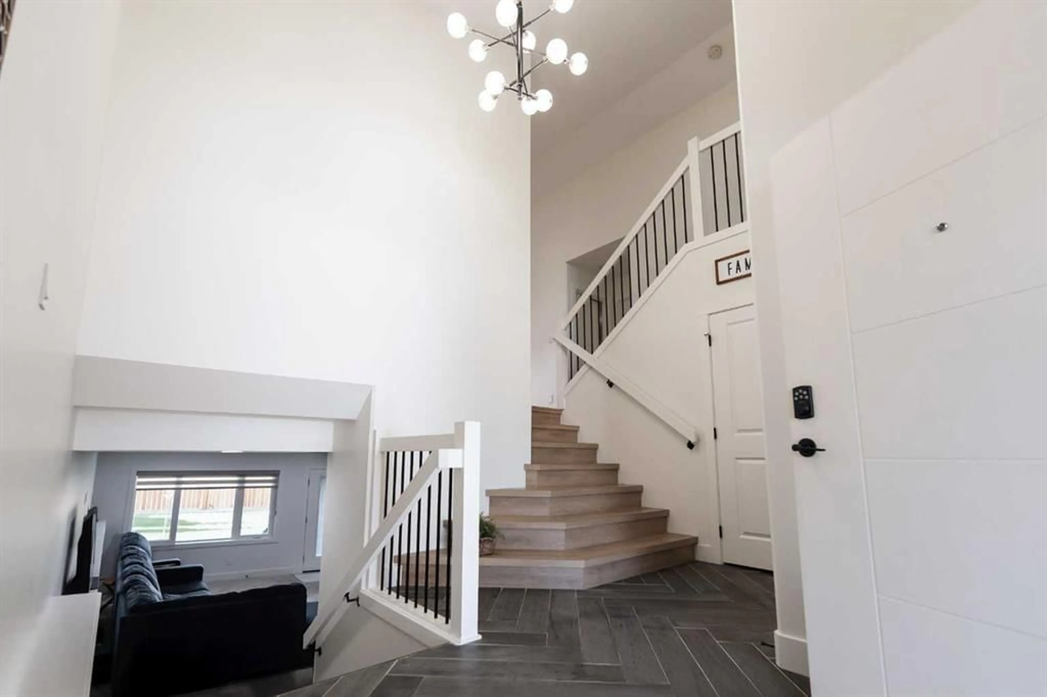692 Sixmile Cres, Lethbridge, Alberta T1K 8G3
Contact us about this property
Highlights
Estimated valueThis is the price Wahi expects this property to sell for.
The calculation is powered by our Instant Home Value Estimate, which uses current market and property price trends to estimate your home’s value with a 90% accuracy rate.Not available
Price/Sqft$447/sqft
Monthly cost
Open Calculator
Description
Here's your chance to move into a desirable modified bi-level home! Welcome to 692 Sixmile Crescent S. Located in a great location, this 1,551 square foot home has everything you need. Upon opening the front door, you're greeted with a large foyer that attaches to the double garage. The main level is an open floor concept with a large kitchen and a dining area that will fit the whole family. A big living room, a bedroom, 4pc bathroom, and laundry completes the main level. Upstairs features the primary bedroom with a 5pc ensuite and walk-in closet. The basement houses two more bedrooms and a 4pc bathroom. The large recreation room will be perfect for family nights and for hosting friends. Out back, the backyard has tons of space for the kids and a balcony that is perfect for summer evenings. Don't miss out on this one — contact your favourite REALTOR® today!
Property Details
Interior
Features
Main Floor
4pc Bathroom
Bedroom
12`4" x 10`7"Kitchen
16`4" x 13`7"Laundry
12`5" x 7`8"Exterior
Features
Parking
Garage spaces 2
Garage type -
Other parking spaces 2
Total parking spaces 4
Property History
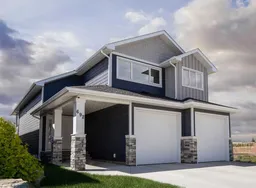 50
50