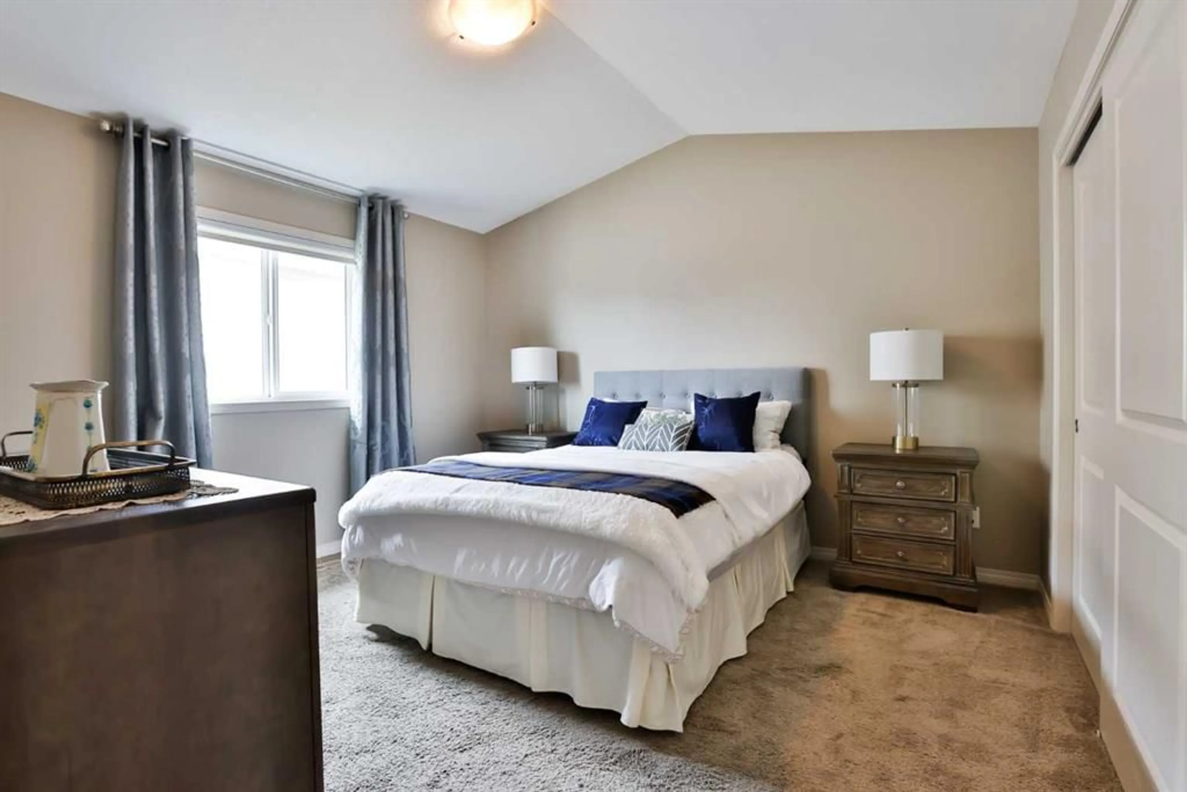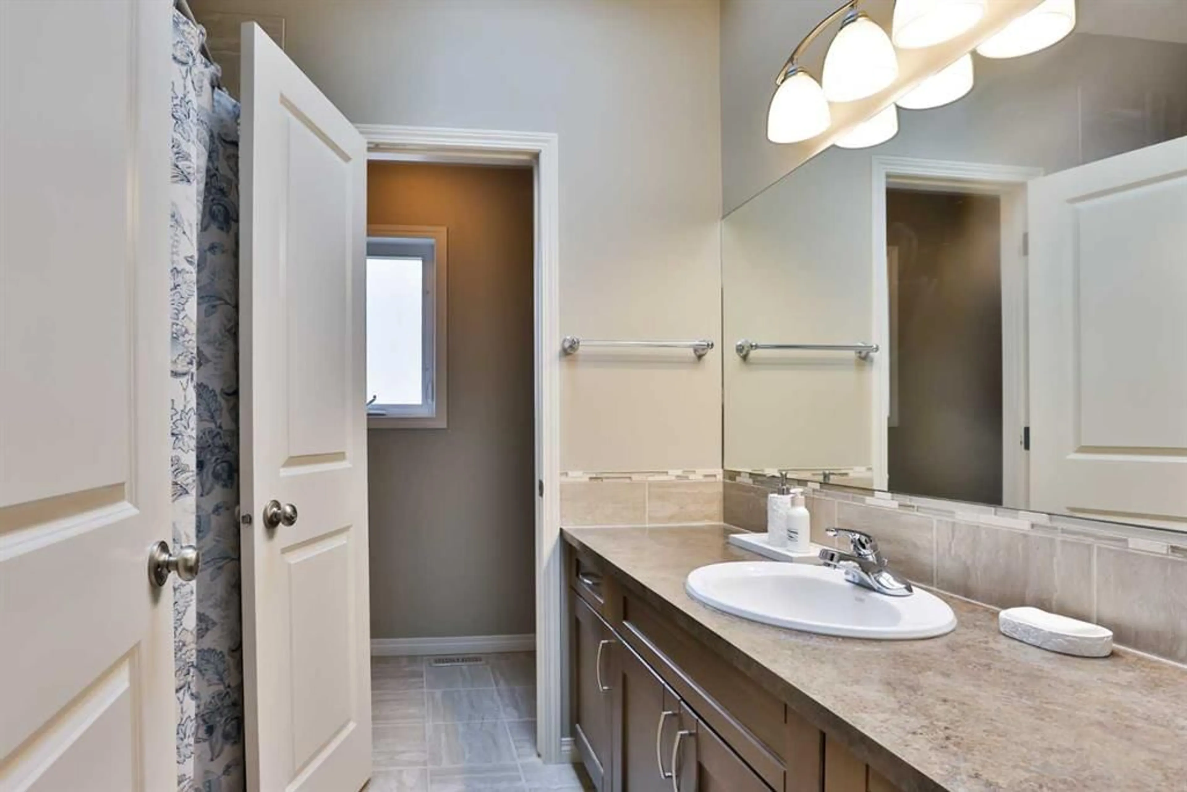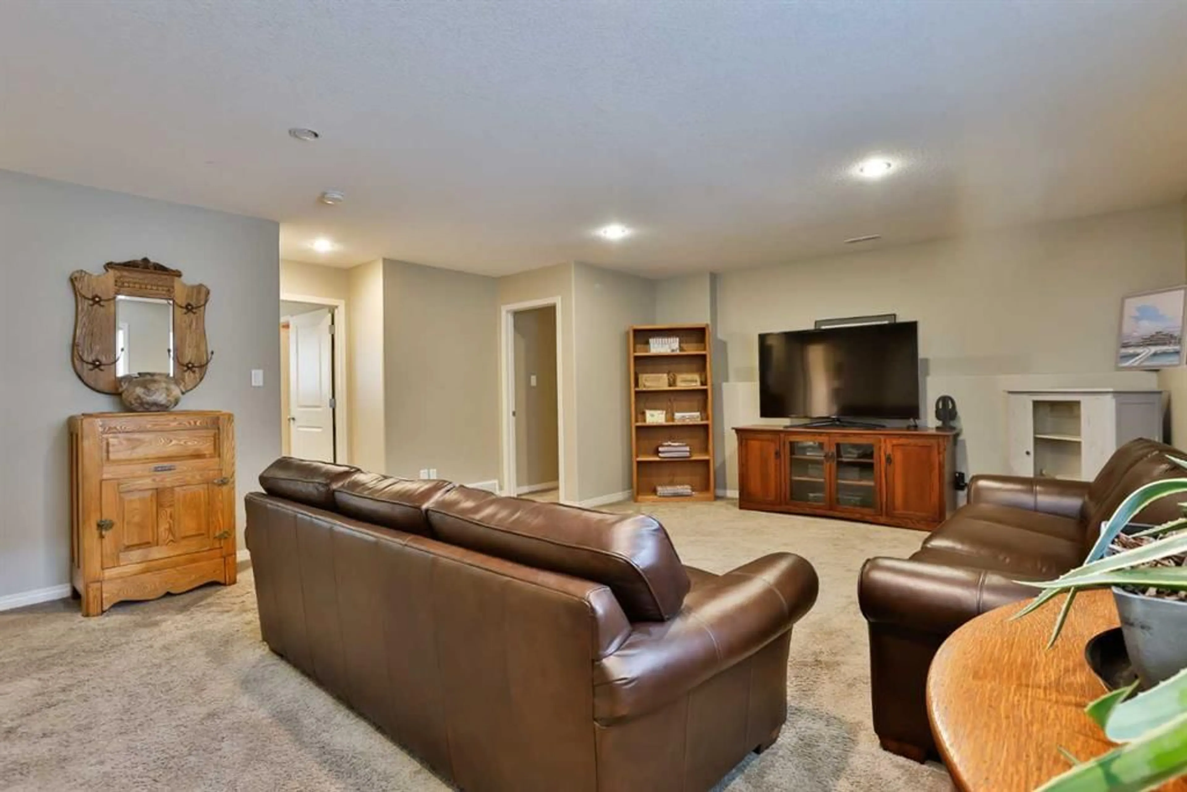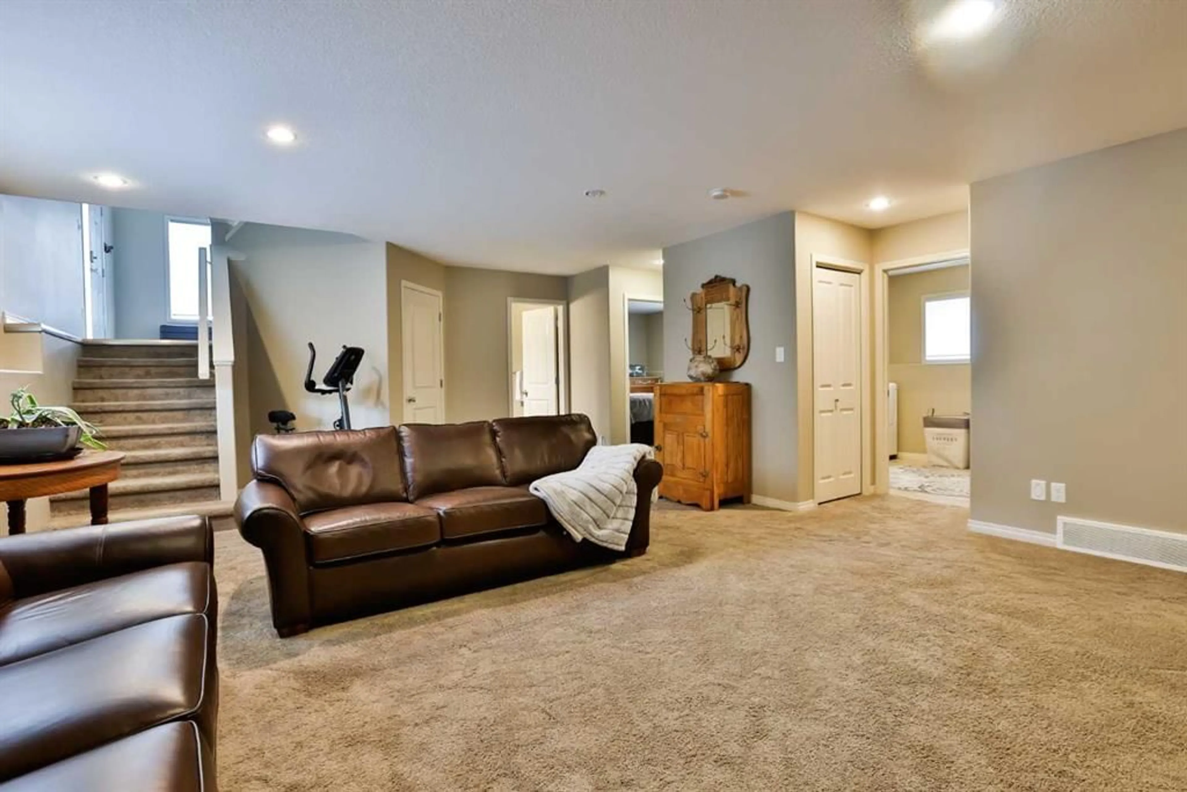2 Mt Sundial Bay, Lethbridge, Alberta T1J 5C8
Contact us about this property
Highlights
Estimated ValueThis is the price Wahi expects this property to sell for.
The calculation is powered by our Instant Home Value Estimate, which uses current market and property price trends to estimate your home’s value with a 90% accuracy rate.Not available
Price/Sqft$445/sqft
Est. Mortgage$2,444/mo
Tax Amount (2024)$5,289/yr
Days On Market40 days
Description
This stunning bi-level home sits on a desirable corner lot and offers exceptional space and convenience with two garages—a double attached garage and a detached triple garage, perfect for extra parking, storage, or a workshop. Inside the house, you'll find four bedrooms and three full bathrooms, including a luxurious master suite with an ensuite and walk-in closet. The bright and airy kitchen is a chef’s dream, featuring a skylight, granite countertops, and tile flooring. The fully finished basement boasts a huge family room, two spacious bedrooms, a laundry room, and plenty of extra living space. Outside, enjoy the BBQ area with gas hookup, a large entertainment space, and access to scenic trails with solar-powered pathway lighting—perfect for evening strolls. Don't miss this incredible home with ample parking and unbeatable features!
Property Details
Interior
Features
Main Floor
Living Room
16`11" x 13`5"Dining Room
16`10" x 8`11"Kitchen
13`5" x 11`9"4pc Bathroom
4`11" x 9`6"Exterior
Features
Parking
Garage spaces 5
Garage type -
Other parking spaces 0
Total parking spaces 5
Property History
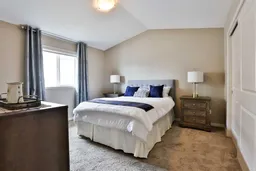 33
33
