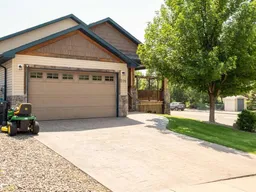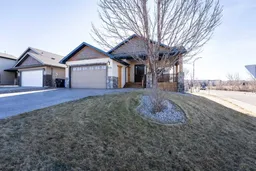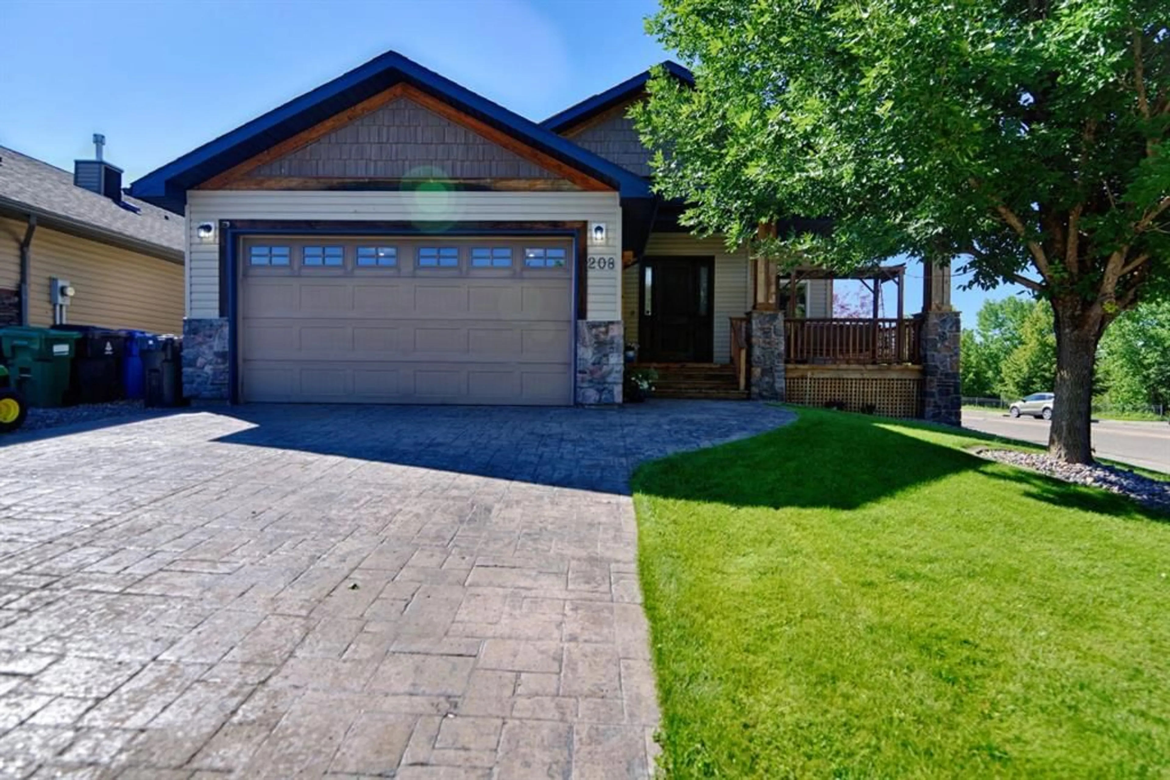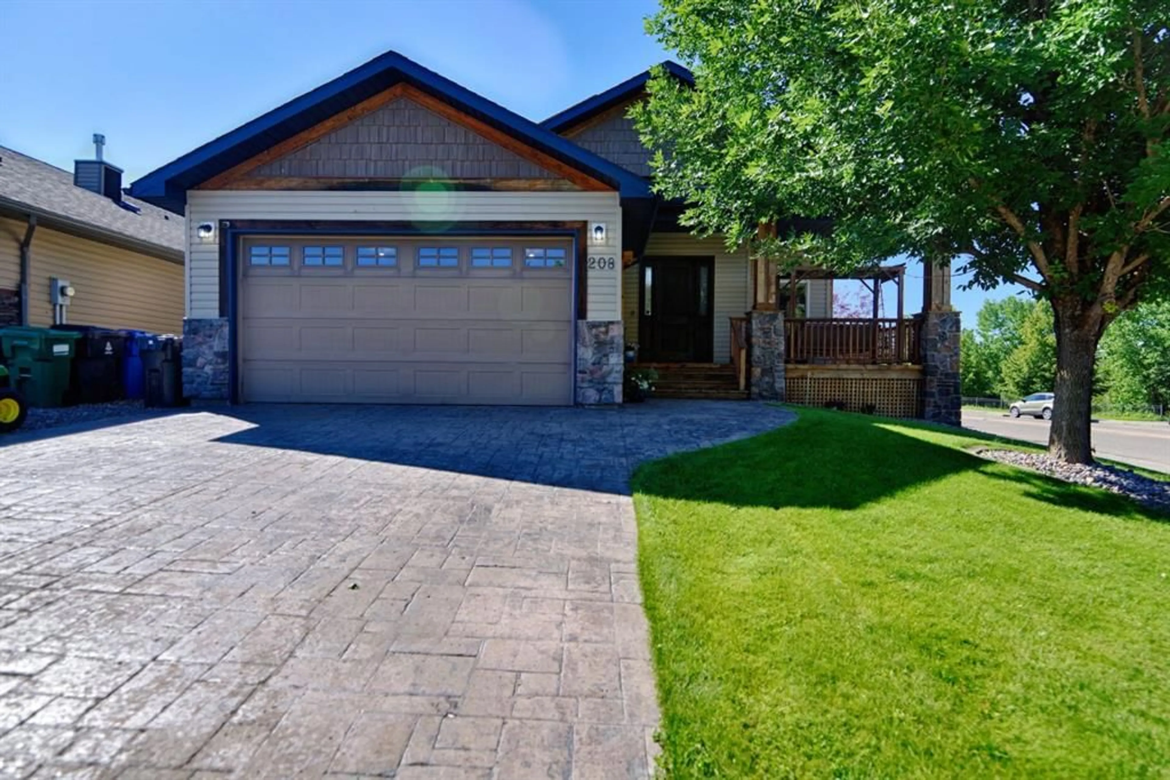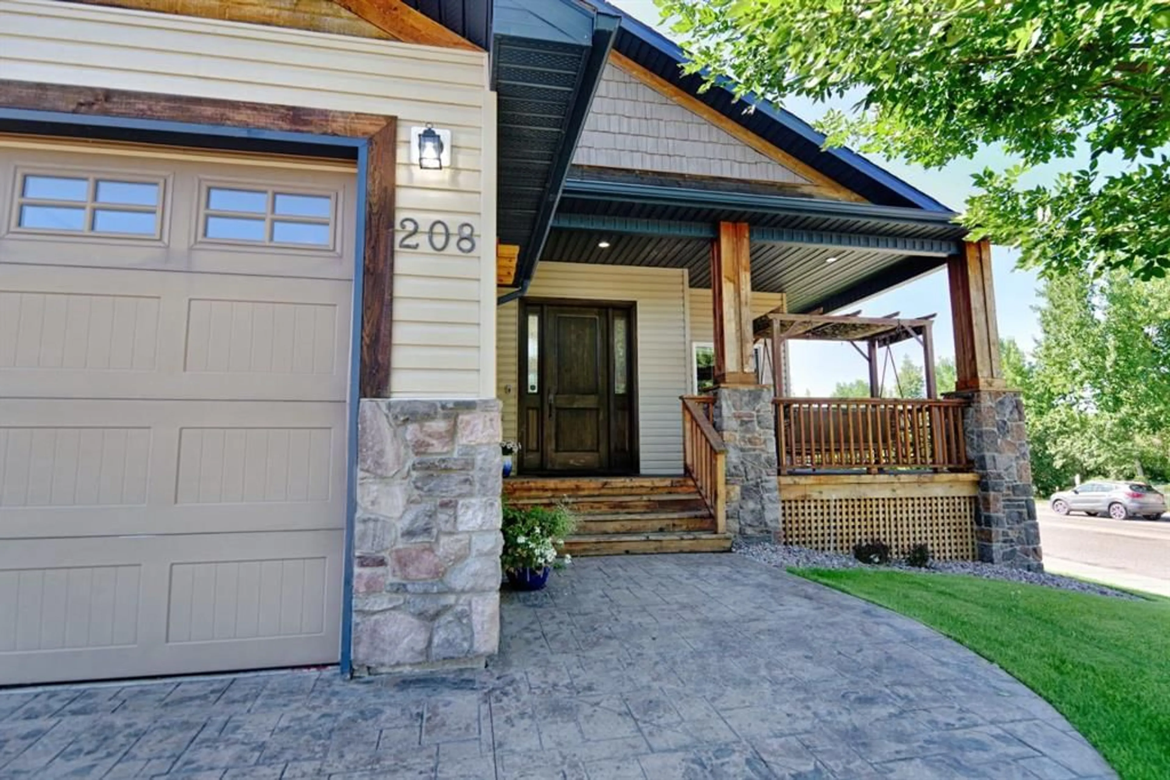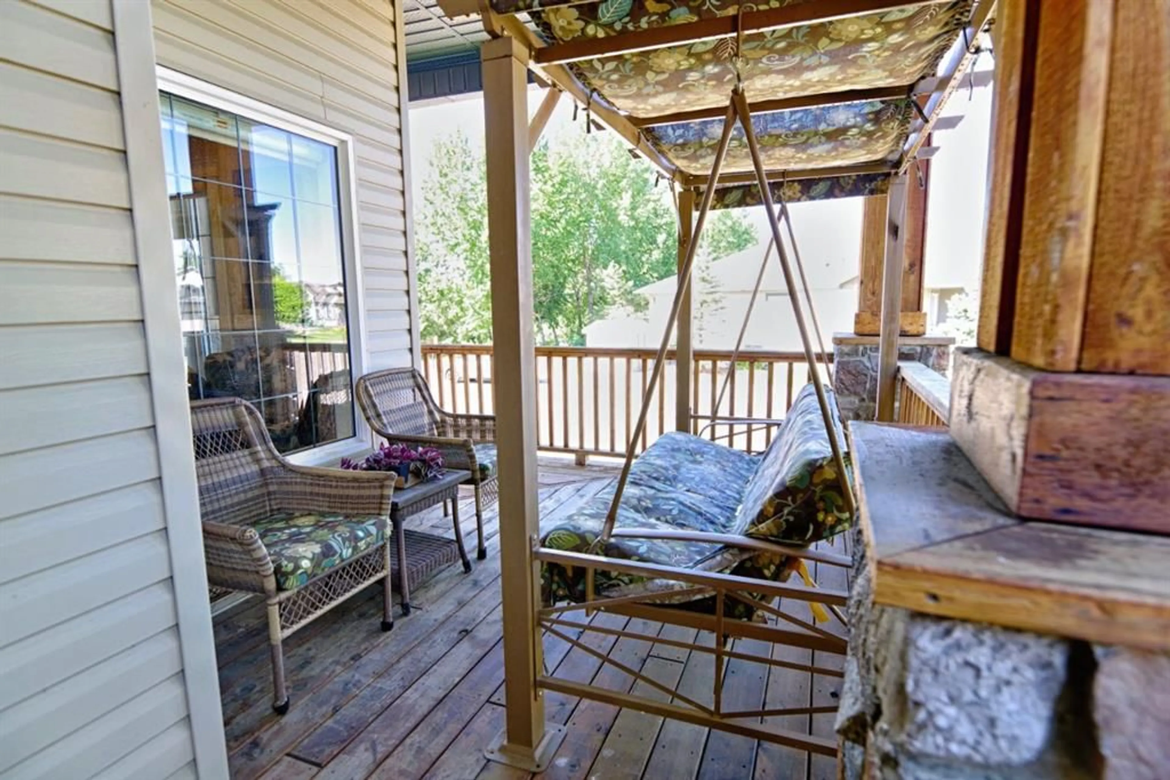208 Mt Sunburst Pl, Lethbridge, Alberta T1K 2S3
Contact us about this property
Highlights
Estimated valueThis is the price Wahi expects this property to sell for.
The calculation is powered by our Instant Home Value Estimate, which uses current market and property price trends to estimate your home’s value with a 90% accuracy rate.Not available
Price/Sqft$441/sqft
Monthly cost
Open Calculator
Description
Welcome to 208 Mt Sunburst Place an absolutely stunning bi-level home ideally located across from green space, ponds, and scenic walking trails. As you approach you will be greeted with a grand entrance featuring a custom Solid Maple door by Premier ($10,000 value), leading into a home rich with luxury finishes, including Travertine Marble imported from Italy and brand-new Hickory hardwood flooring. Just off the entryway is a professional-grade office with a tray-beamed ceiling and private side entrance—perfect for a home business. The main floor boasts vaulted ceilings, large south-facing windows, and a chef’s kitchen with brand-new high-end stainless appliances, thick granite countertops, and Hunter Douglas blinds.The spacious primary suite includes his-and-hers closets, a luxurious ensuite with dual vanities, jetted tub/shower combo, and a cozy electric fireplace. A second bedroom, main floor laundry, and upgraded carpet complete this level. This energy-efficient home includes a top-of-the-line integrated Daikin HVAC, boiler, AC system, humidifier, water softener, and ventilation system—built to Gold Energy Certification standards. The walkout basement is the ultimate retreat—featuring a granite wet bar, bar fridge, gas stove fireplace, games area, and full in-floor heating with individual room thermostats. Enjoy the outdoors from the expansive rear deck, upgraded with new Dura Deck, and overlooking a lush, mature backyard filled with beautiful trees. The heated garage adds both comfort and functionality, offering additional storage and keeping your vehicles warm year-round. Lastly on the outisde of this beautiful home you’ll find that roof has also been professionally treated with Greener Shingle Rejuvenator—just one of the many well-planned enhancements throughout. This exceptional home is truly one-of-a-kind, with every detail carefully considered—a must-see! Call your favourite REALTOR® today!
Property Details
Interior
Features
Main Floor
Foyer
9`8" x 10`2"Living Room
11`11" x 21`11"Kitchen
11`9" x 13`4"Dining Room
11`9" x 7`11"Exterior
Features
Parking
Garage spaces 2
Garage type -
Other parking spaces 0
Total parking spaces 2
Property History
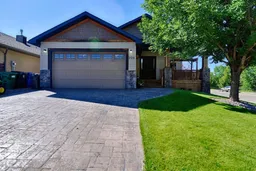 34
34