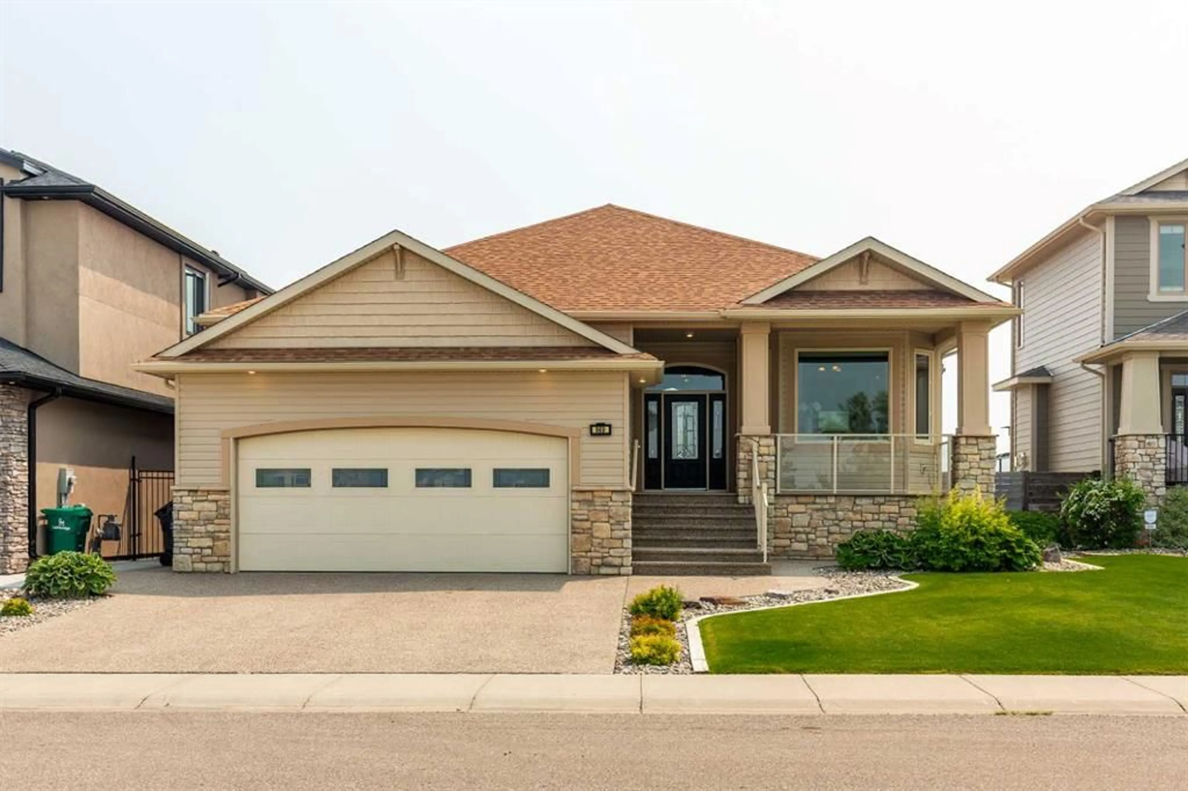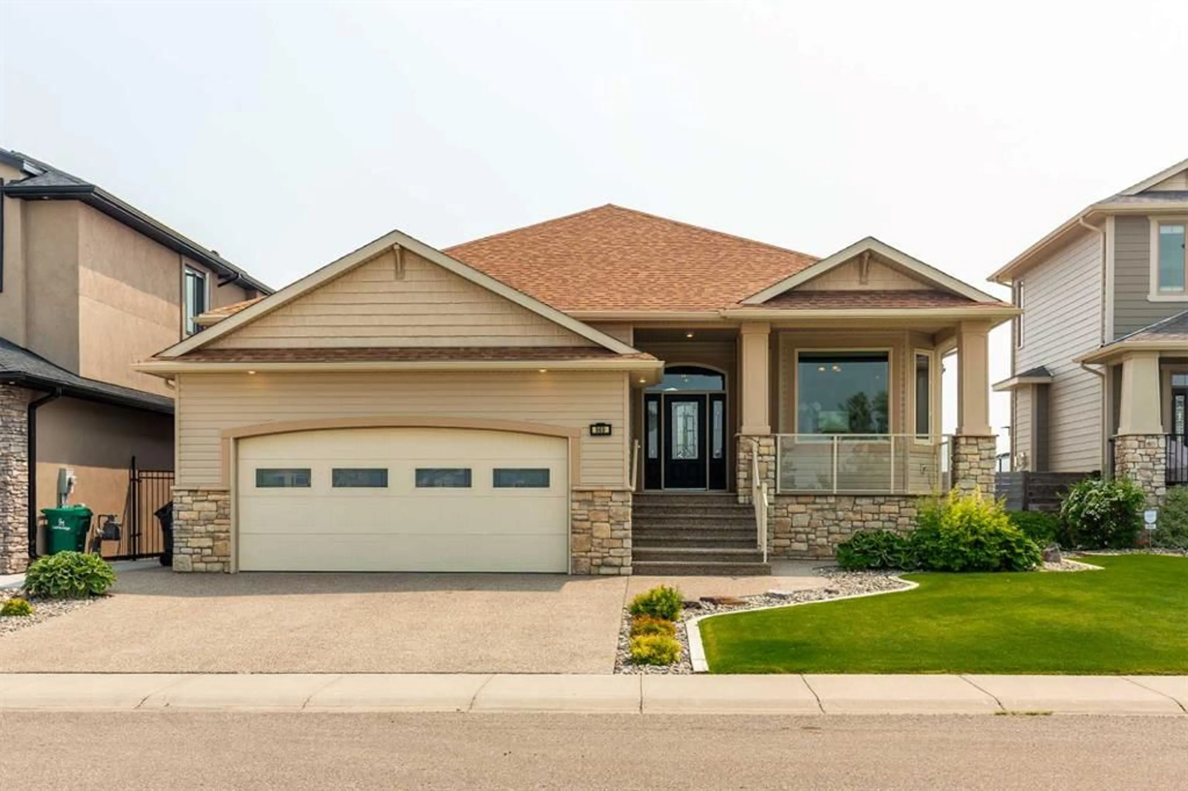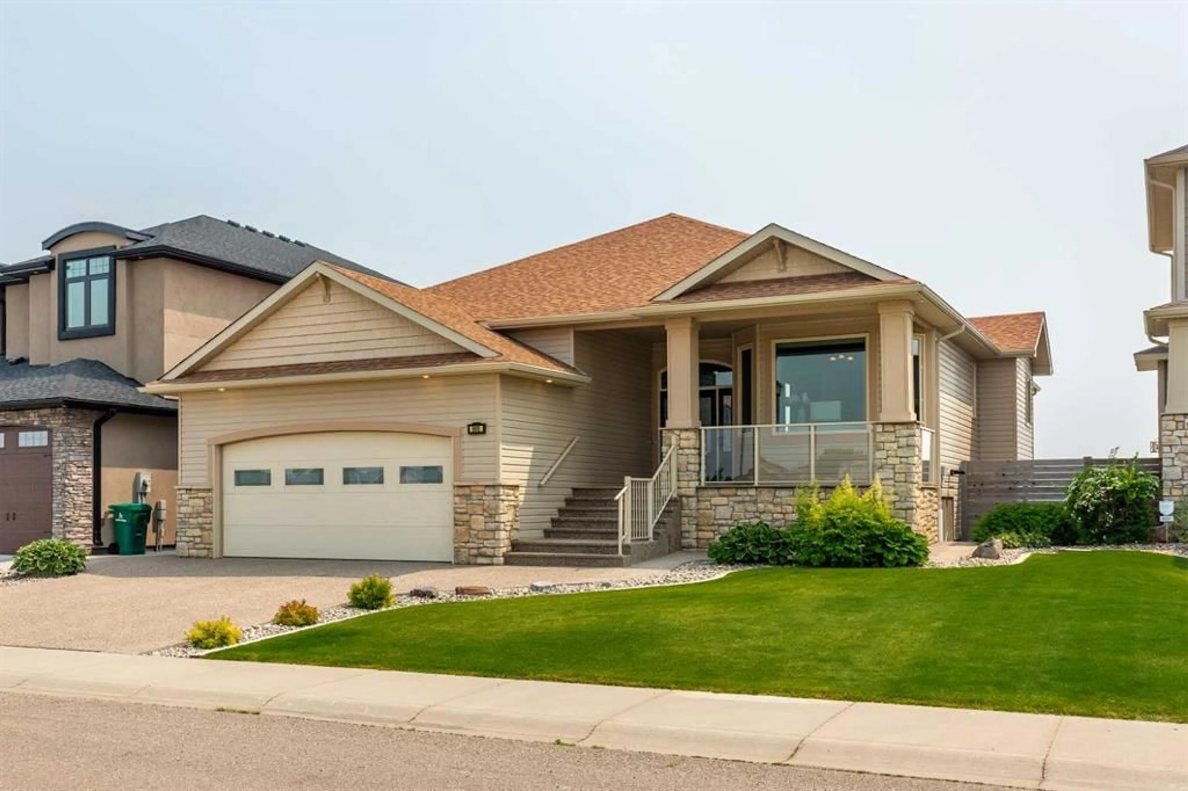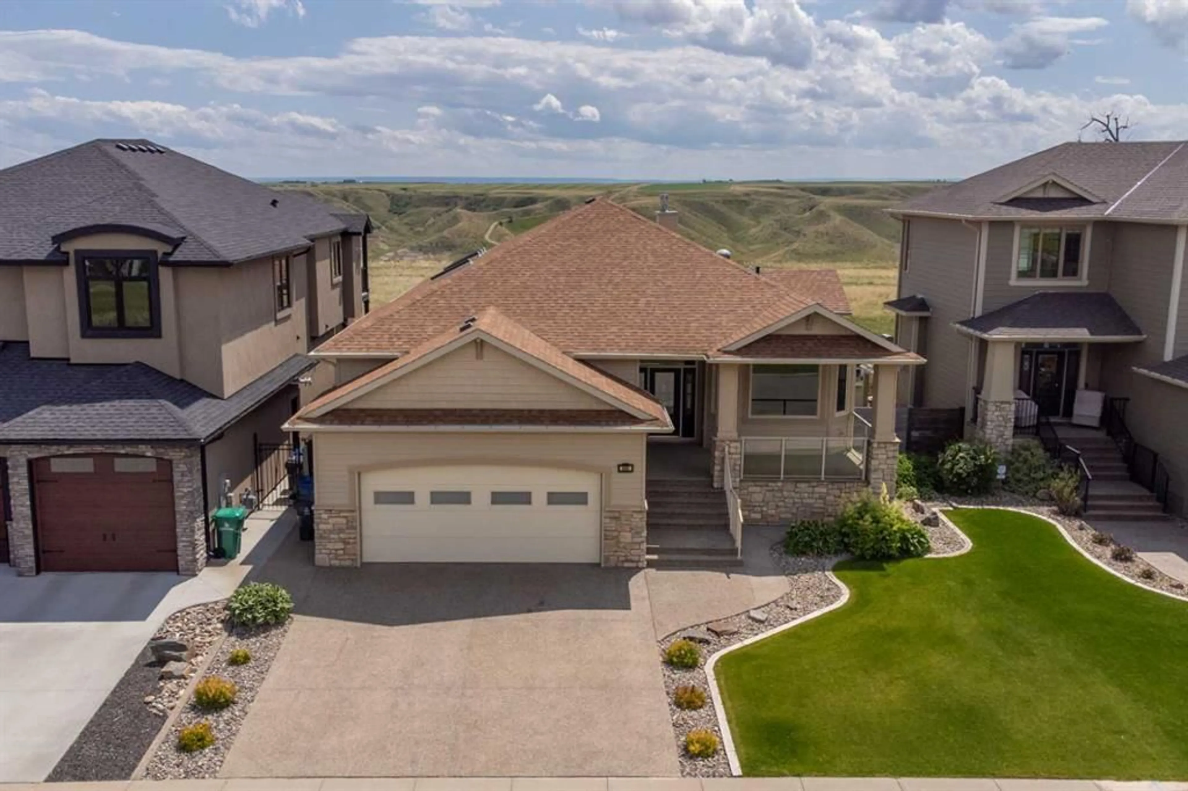969 Canyonview Pl, Lethbridge, Alberta T1K 5R9
Contact us about this property
Highlights
Estimated valueThis is the price Wahi expects this property to sell for.
The calculation is powered by our Instant Home Value Estimate, which uses current market and property price trends to estimate your home’s value with a 90% accuracy rate.Not available
Price/Sqft$543/sqft
Monthly cost
Open Calculator
Description
If you’ve been waiting for a truly rare property in West Lethbridge, this is it. Located in an exclusive cul-de-sac, 969 Canyonview Place West is a custom-built executive bungalow that backs directly onto the coulees and faces a quiet neighbourhood pond - a combination that has only come up once in the last five years. This home offers over 3,200 sq ft of total living space with 5 bedrooms, 2.5 bathrooms, and a naturally bright walk-out basement. Inside, you’ll find a stunning main floor with coffered tray ceilings, hardwood flooring, four skylights, and triple-pane argon windows throughout. The open-concept kitchen is loaded with thoughtful upgrades, including floor-to-ceiling maple cabinetry, granite countertops, stainless steel appliances, a raised dishwasher for added convenience, a gas stove, two sinks, and an oversized butler’s pantry with extra counter space and hidden storage. Enjoy smart audio/video technology wired through the entire home, two gas fireplaces, and in-floor heating in both the basement and primary ensuite. The fully developed walk-out basement includes a large family room, a wet bar, a second fireplace, and luxury leather vinyl plank flooring. Additional upgrades include spray foam insulation, central A/C, a tankless hot water heater, air exchange system, and a heated double garage with hot and cold water hookups. The landscaping is professionally designed and meticulously maintained, complete with underground sprinklers. This is a rare opportunity to own a show-stopping property with unbeatable views, top-tier features, and a location that rarely becomes available.
Property Details
Interior
Features
Main Floor
Bedroom
12`2" x 10`3"5pc Bathroom
Entrance
8`5" x 7`3"Bedroom - Primary
12`1" x 20`7"Exterior
Features
Parking
Garage spaces 2
Garage type -
Other parking spaces 2
Total parking spaces 4
Property History
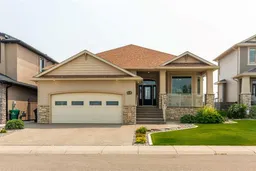 47
47
