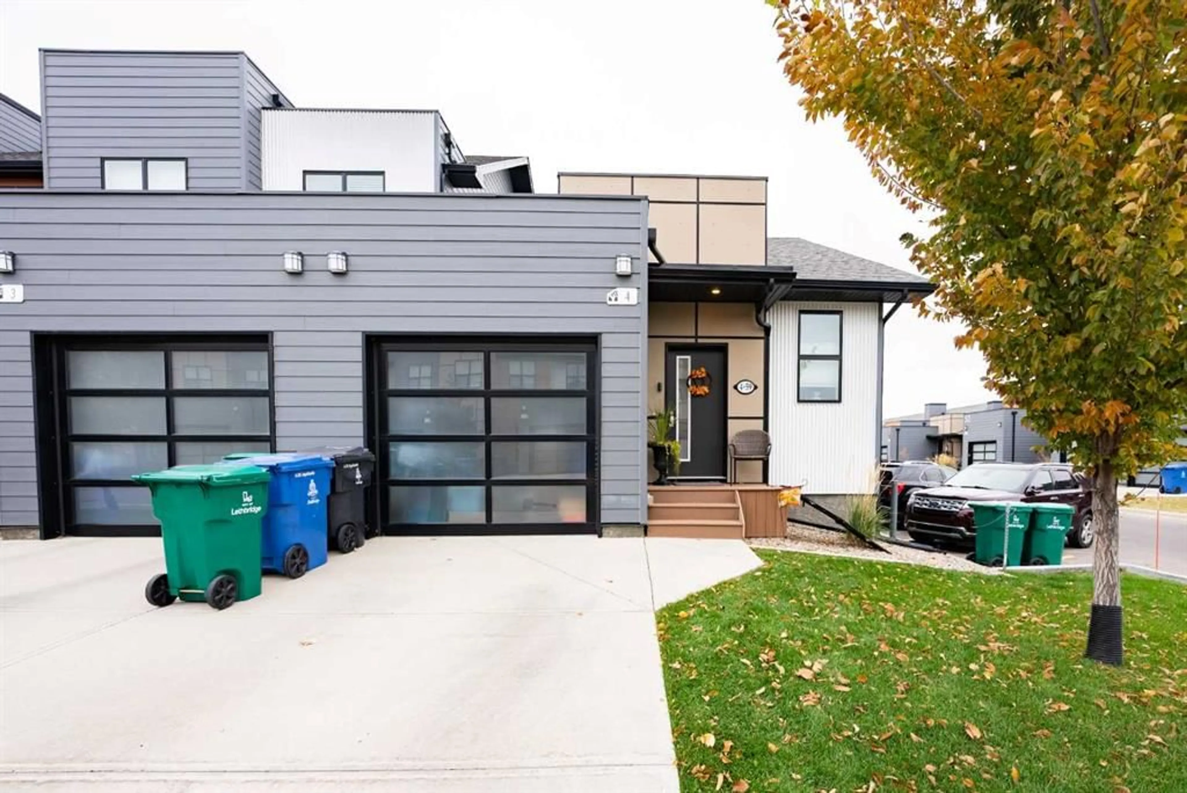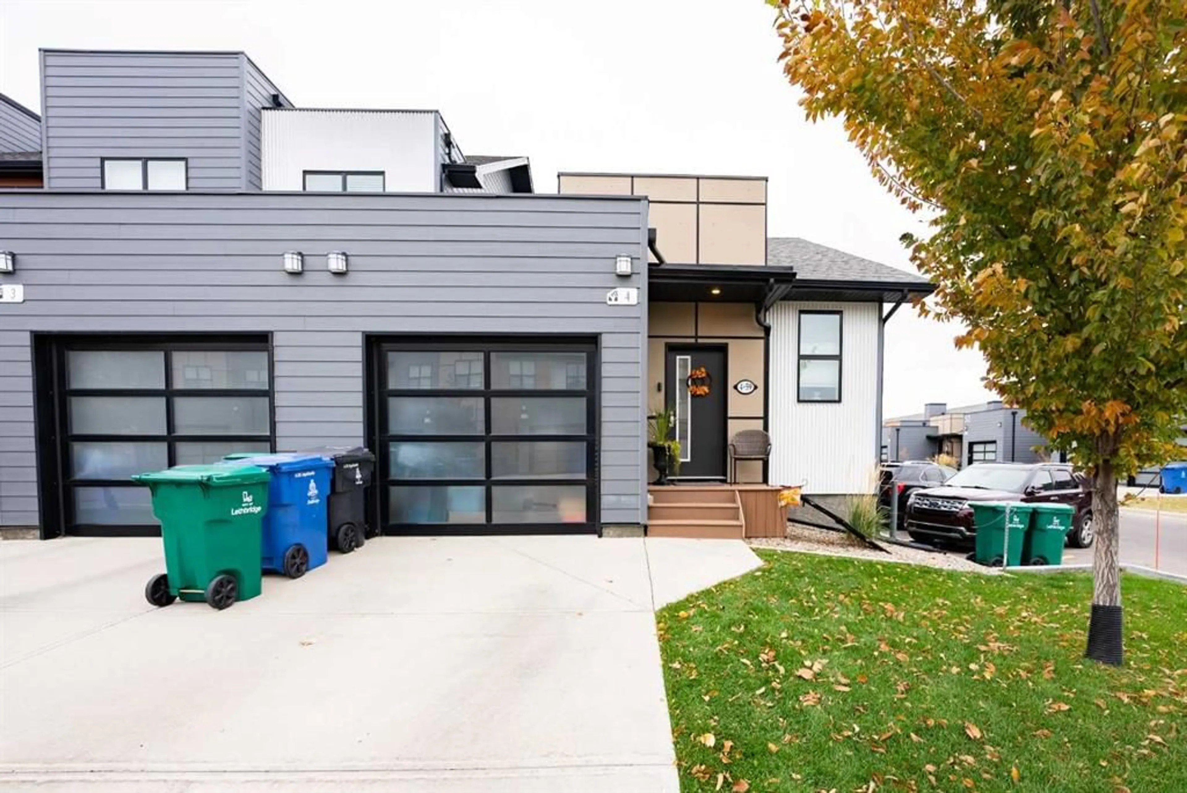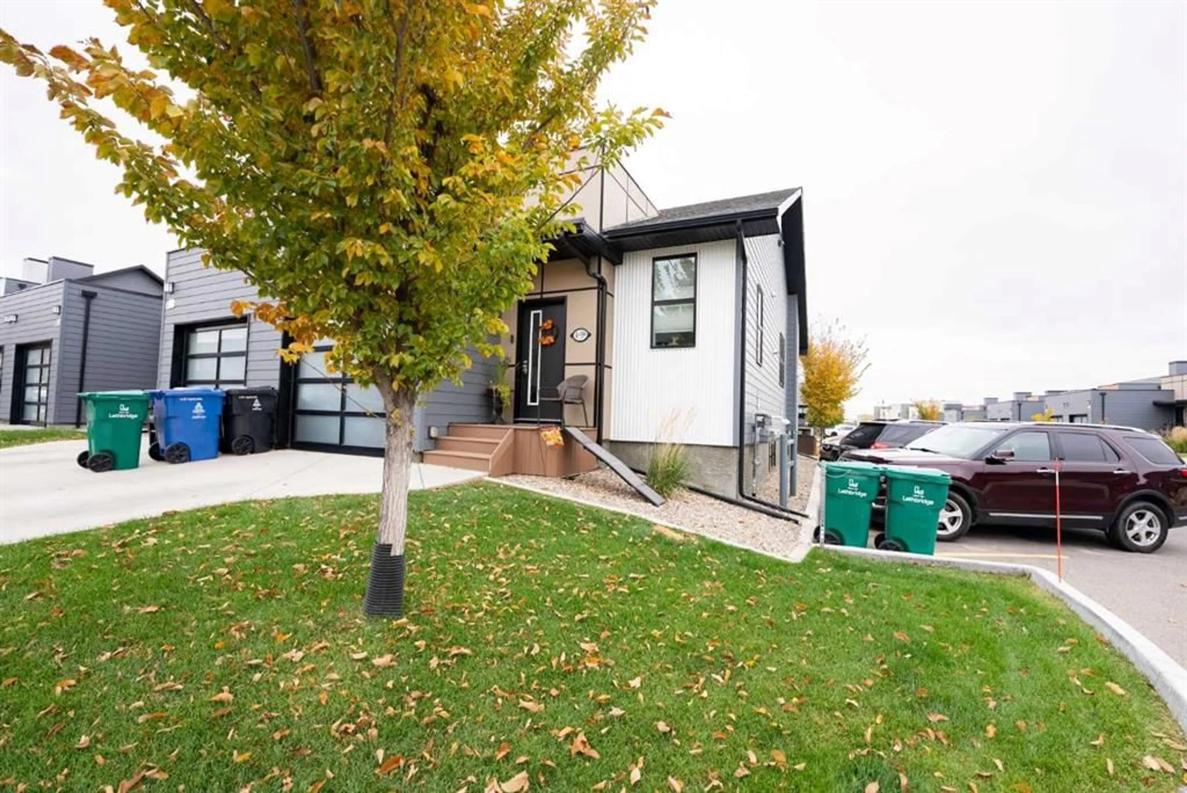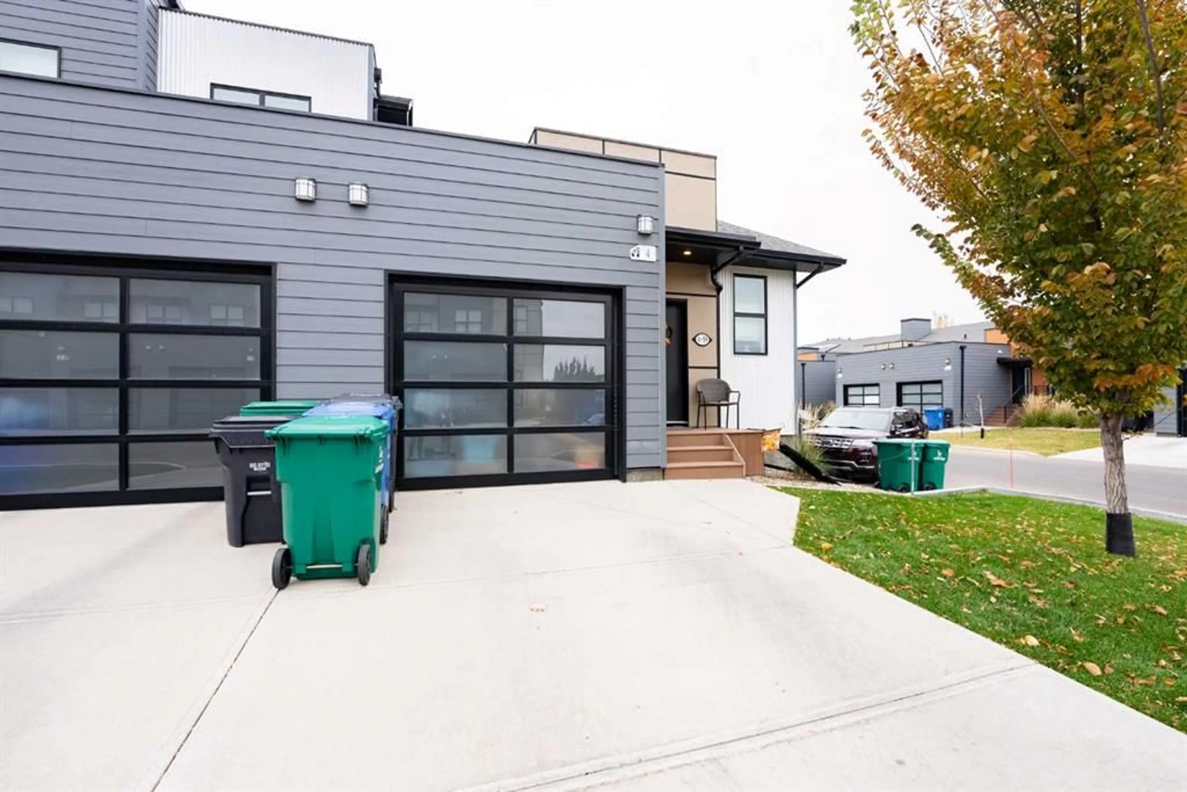59 Aquitania Cir #4, Lethbridge, Alberta T1J 5M5
Contact us about this property
Highlights
Estimated valueThis is the price Wahi expects this property to sell for.
The calculation is powered by our Instant Home Value Estimate, which uses current market and property price trends to estimate your home’s value with a 90% accuracy rate.Not available
Price/Sqft$433/sqft
Monthly cost
Open Calculator
Description
Welcome to Park Crossings a pristine one-owner, end-unit bungalow condo offering 1,660 sq. ft. of total living space and packed with style, privacy, and modern upgrades. Built in 2016 and meticulously maintained, this home features a bright open layout, quartz kitchen with stainless steel appliances and corner pantry, and a seamless living/dining area centered around a sleek gas fireplace. The primary suite delivers true comfort with a walk-in closet, spa-like ensuite, and main-floor laundry. Updated lighting and custom blackout blinds elevate every room throughout this immaculate home. The professionally finished basement (2019) expands your lifestyle with luxury vinyl plank flooring, a stylish moveable bar, spacious bedroom with walk-in closet, full bath, workspace + potential for a third bedroom. Step outside to your private corner-deck oasis; extra space, lush natural privacy, plus a Traeger® smoker and flat-top grill for effortless entertaining. Recent updates include a new washer, refreshed lighting and switches, serviced furnace/AC, and professionally cleaned ducts and vents. Move-in ready, beautifully upgraded, and ideally located, this is modern, low-maintenance, bungalow living at its BEST.
Property Details
Interior
Features
Lower Floor
Bedroom
11`8" x 11`5"Family Room
11`7" x 18`10"Walk-In Closet
7`2" x 7`0"4pc Bathroom
9`4" x 5`8"Exterior
Features
Parking
Garage spaces 1
Garage type -
Other parking spaces 1
Total parking spaces 2
Property History
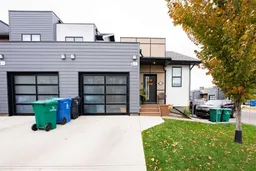 40
40
