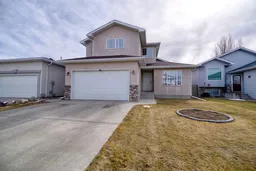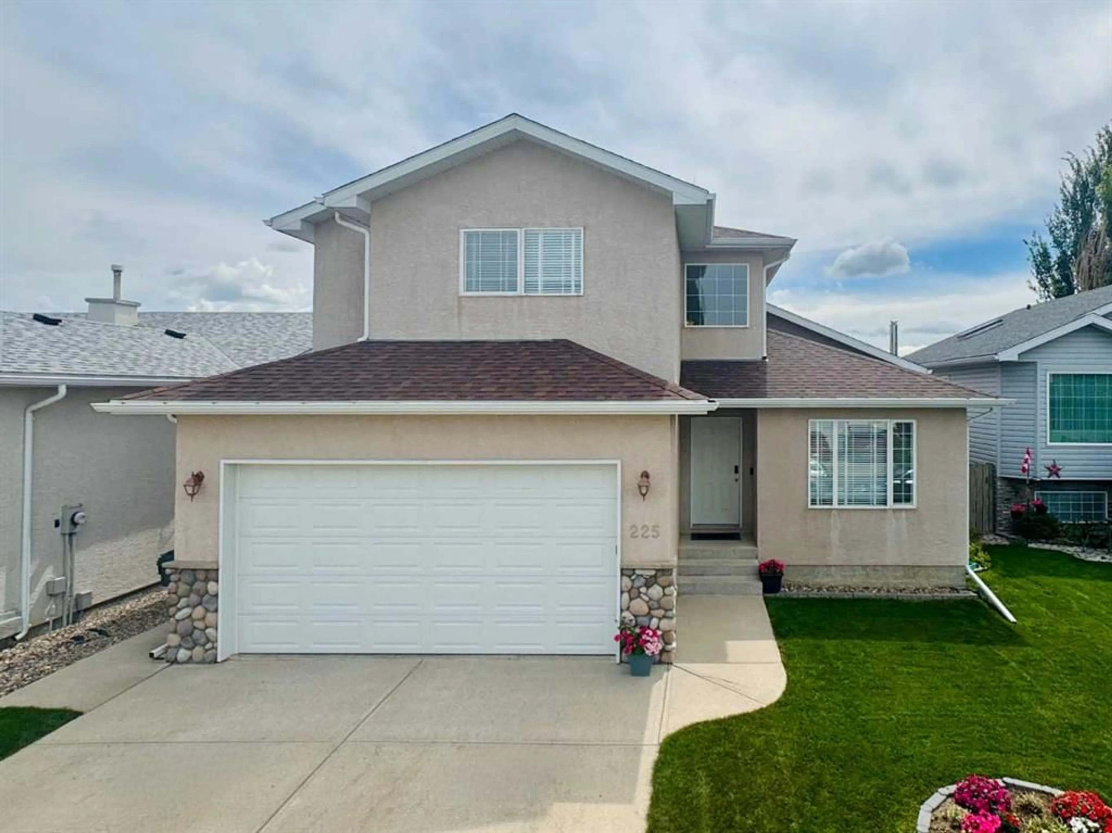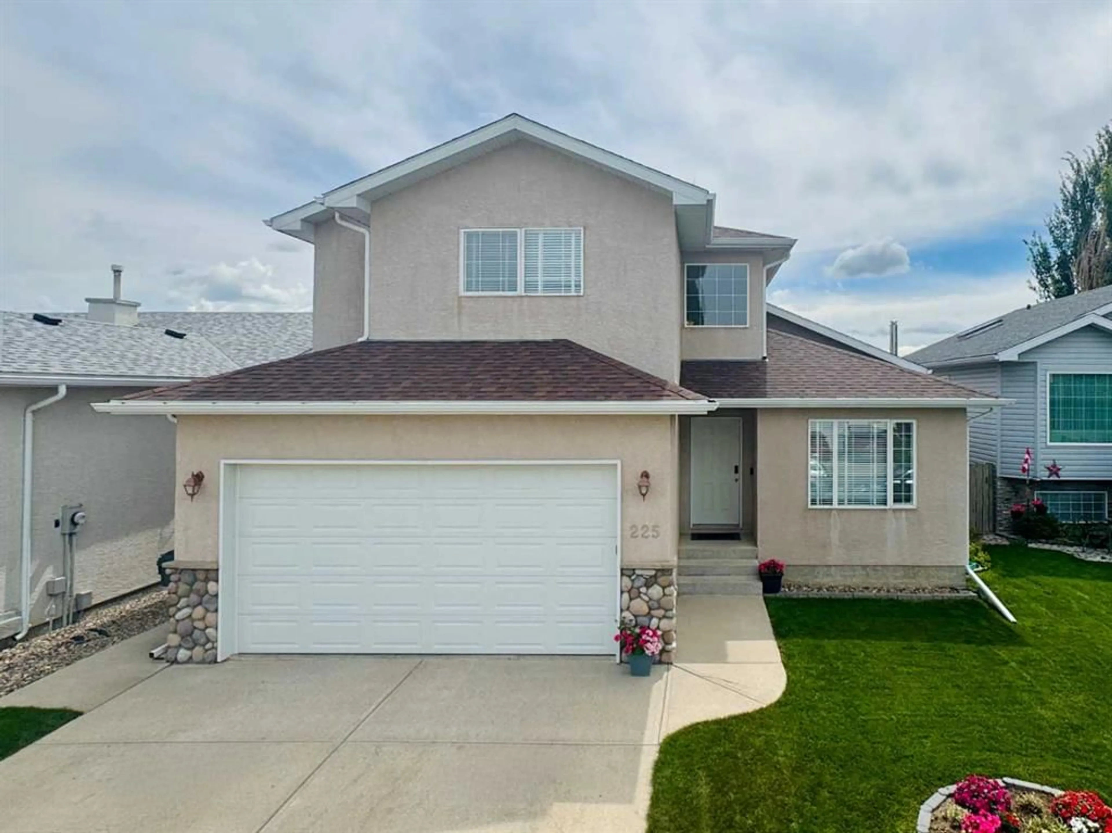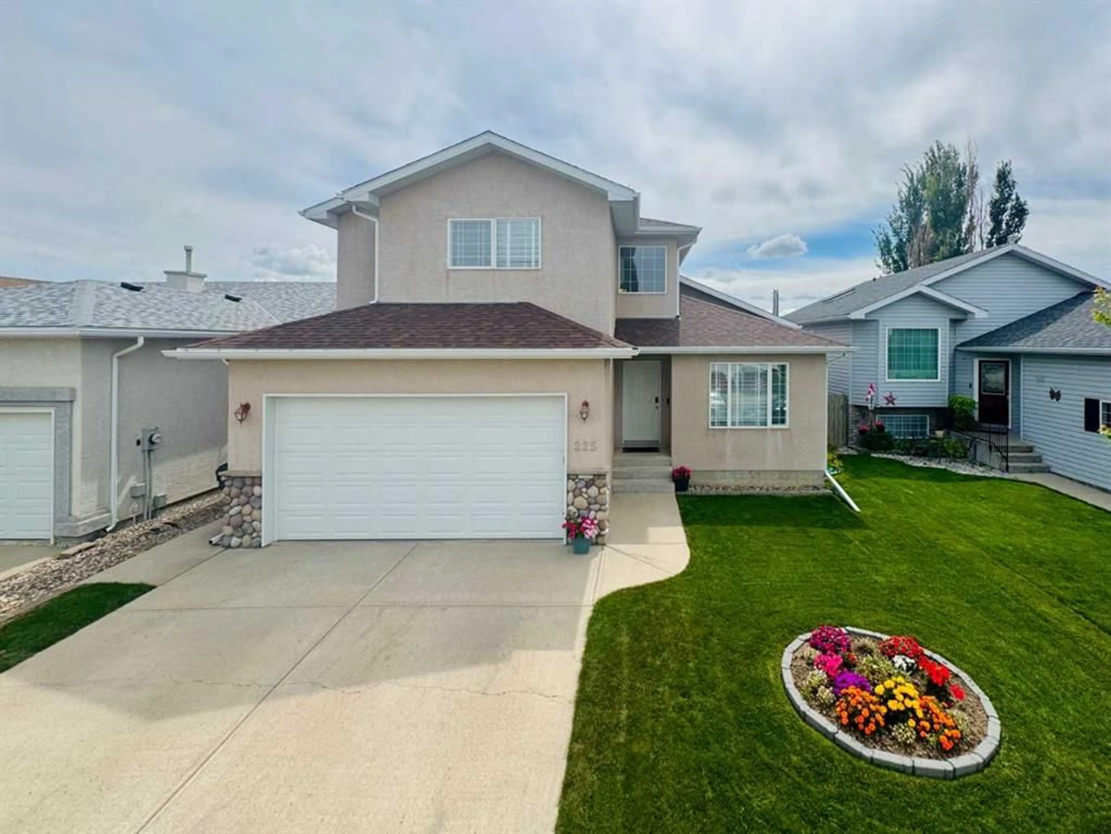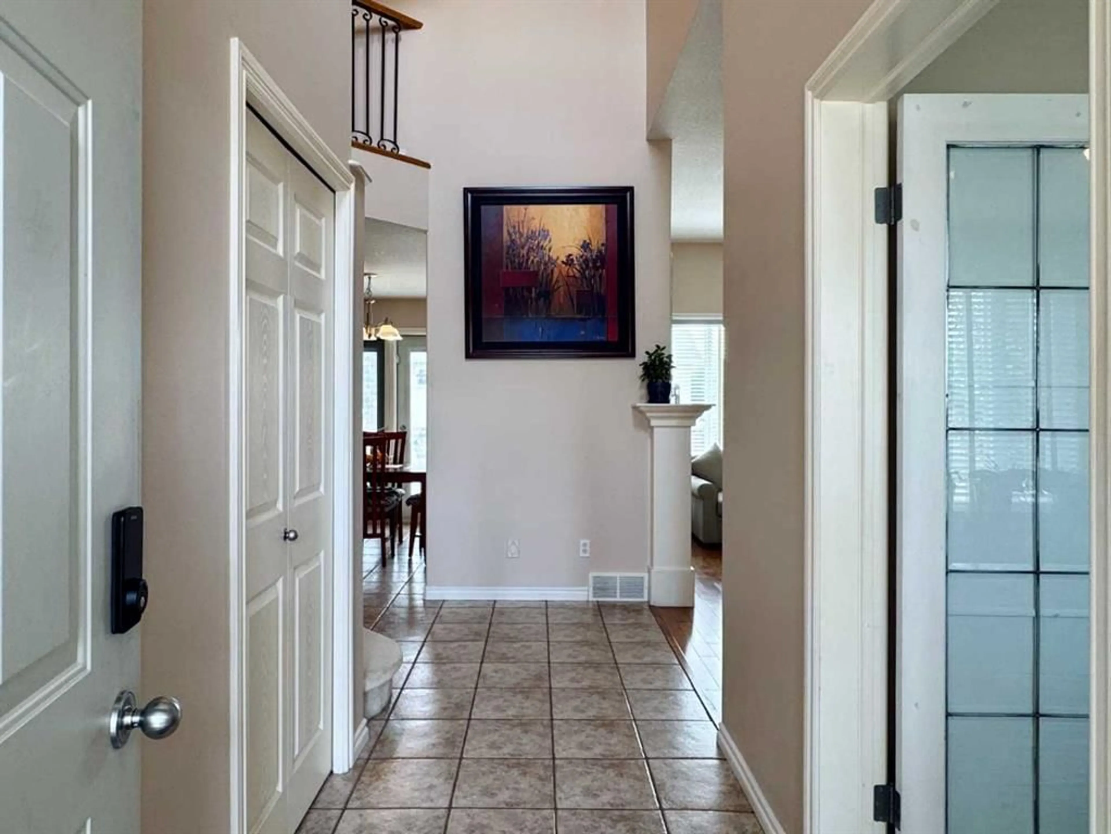225 Cougar Way, Lethbridge, Alberta T1H 6R5
Contact us about this property
Highlights
Estimated valueThis is the price Wahi expects this property to sell for.
The calculation is powered by our Instant Home Value Estimate, which uses current market and property price trends to estimate your home’s value with a 90% accuracy rate.Not available
Price/Sqft$308/sqft
Monthly cost
Open Calculator
Description
Welcome to 225 Cougar Way N, a bright, spacious home designed for comfort, flexibility, and everyday living, featuring 6 bedrooms, 3 bathrooms, over 2,300 Sq/Ft of finished space, and a heated double garage with a 240V outlet for EV charging. The main floor greets you with a grand 17-foot foyer and soaring 10-foot ceilings that carry through to a sunlit living room and an open kitchen/dining area with direct access to the deck and backyard. You’ll also find a versatile bedroom that can double as a guest room, home office, or playroom, plus a convenient laundry room and half bath. Upstairs, the primary suite features a 4-piece ensuite, joined by two more bedrooms and another full 4-piece bath. The fully finished basement adds two more bedrooms, a storage room, and a spacious recreation room. Outside, the private cinderblock-fenced backyard is ready for summer BBQs or a bit of quiet downtime. All of this is set in a friendly North Lethbridge neighborhood, just steps from a massive park and walking paths you can enjoy year-round. Please view the video walkthrough in the links tab or on YouTube by searching for the home address.
Property Details
Interior
Features
Main Floor
2pc Bathroom
4`8" x 5`0"Bedroom
10`6" x 10`4"Dining Room
13`2" x 9`10"Kitchen
10`11" x 11`9"Exterior
Features
Parking
Garage spaces 2
Garage type -
Other parking spaces 2
Total parking spaces 4
Property History
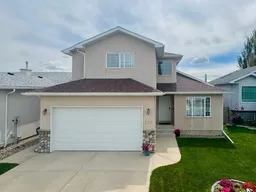 44
44