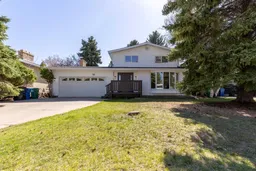Properties like these don't come around often... the coveted Queens Road! There's something special about this neighborhood - it backs onto Nicholas Sheran, meaning a 43-hectare urban park is your backyard! It features a lake, disc-golf course, playground, fitness equipment, large picnic shelter, an edible orchard, space for sports and more. This home has been recently tastefully renovated in such a way that marries the 1970's charm with modern features. A sprawling home over 3,147 sq/ft across 3 floors, there is a ton of space for family gatherings and room for the kids to grow! The main floor of this home is nothing short of spectacular - there's not one, but two statement wood burning fireplaces with custom brick faces, two patios, a new kitchen (plus new appliances), main floor laundry, powder room and this is all accented with new, warm tone flooring. The second floor hosts 4 bedrooms - a 5 piece shared bathroom and the primary offers not only a 3 piece ensuite but a stunning, spacious balcony to enjoy the west sun! The basement has a huge storage space, family room and 3 piece bathroom. There are 2 patios outside, one covered and one uncovered. There's great access to amenities from this home and one you'll want to spend years to come in!
Inclusions: Central Air Conditioner,Dishwasher,Freezer,Garage Control(s),Refrigerator,Stove(s),Washer/Dryer
 50
50


