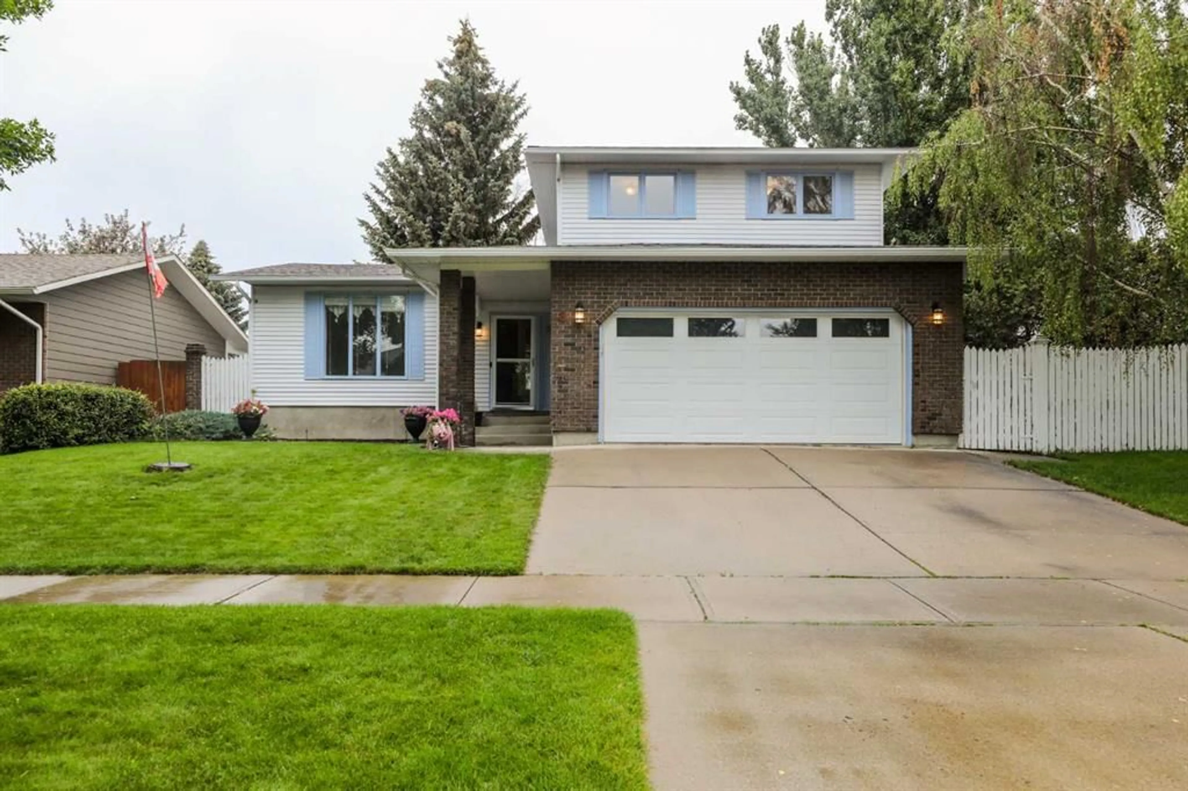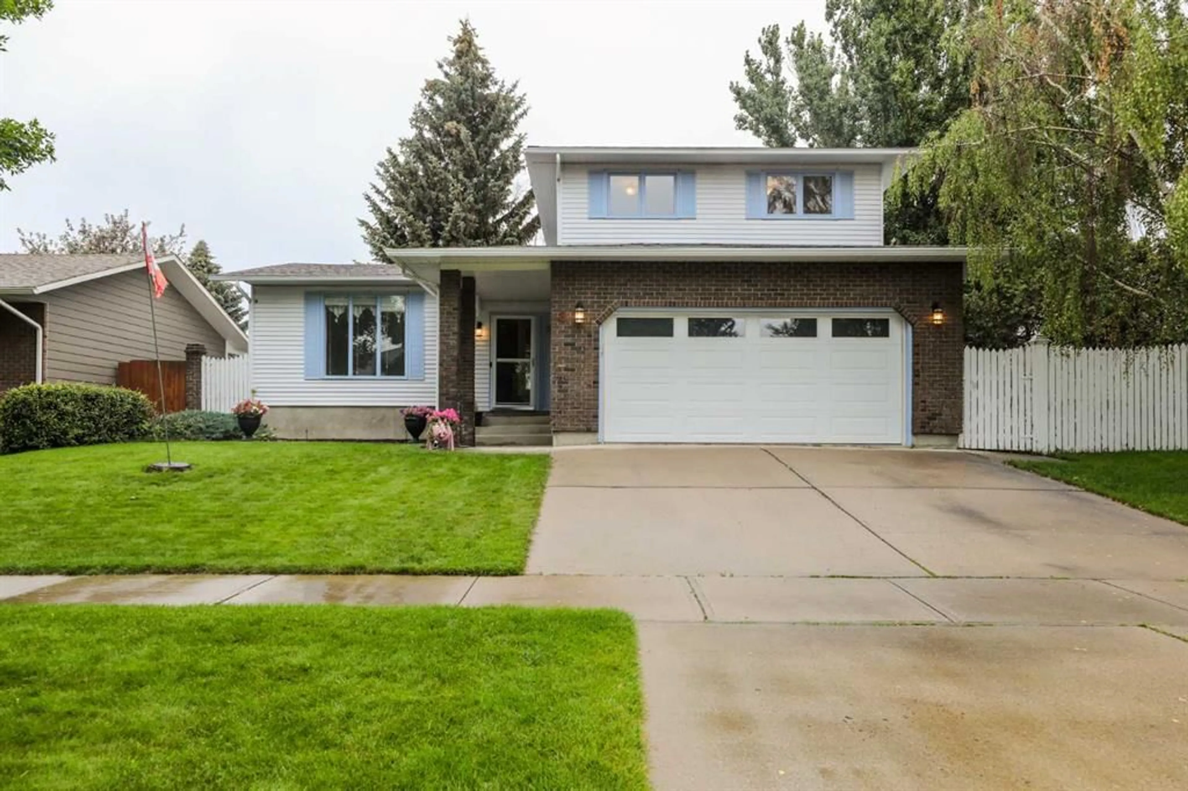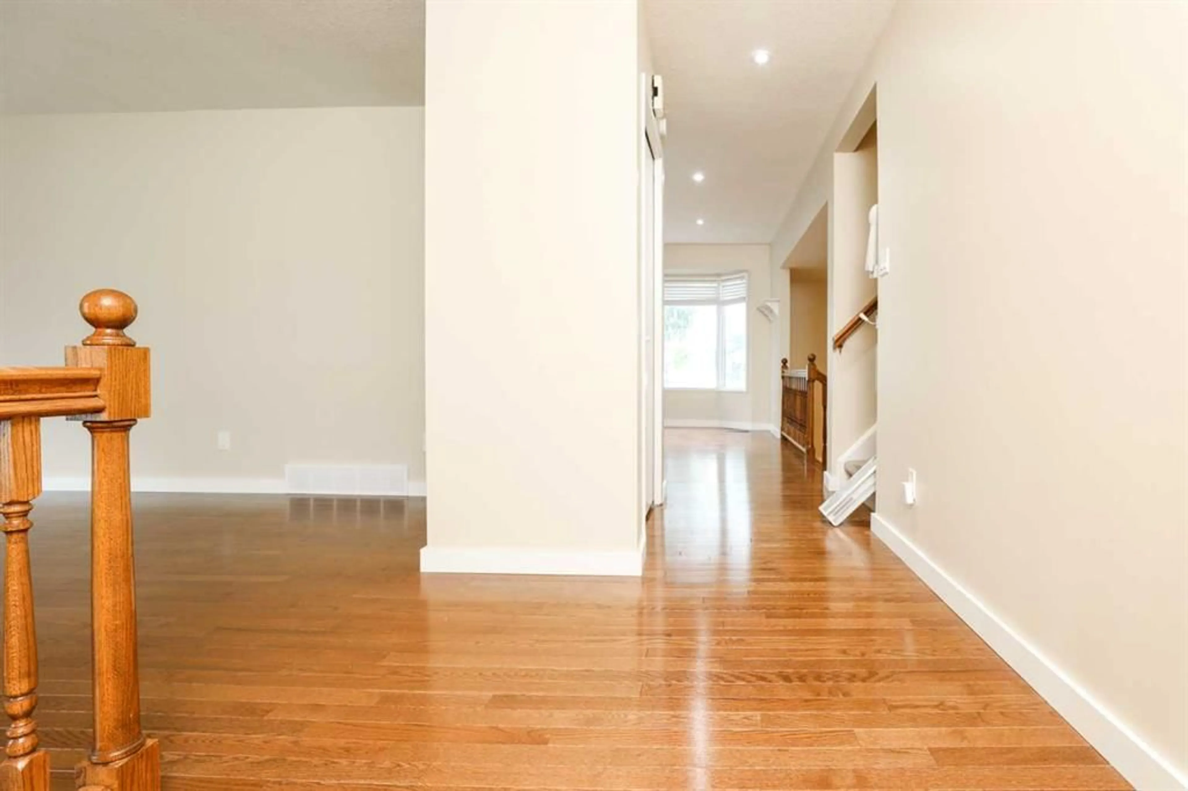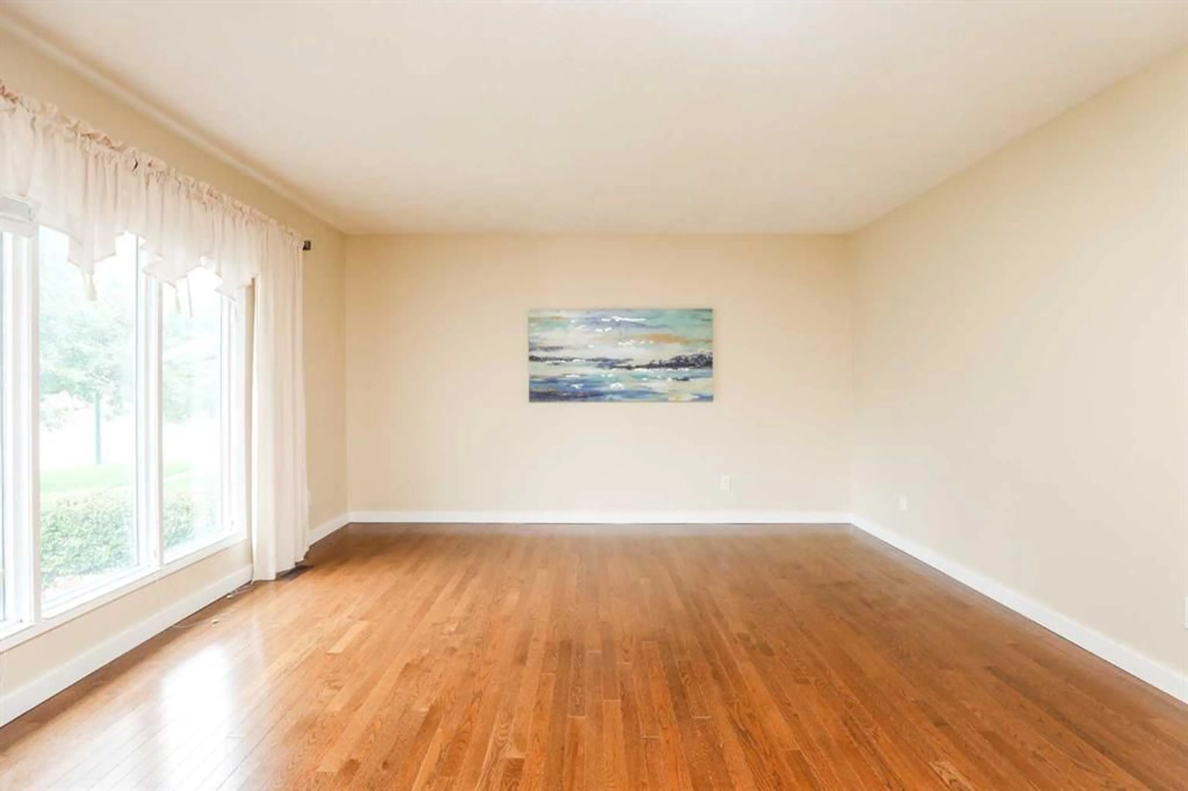3 Temple Blvd, Lethbridge, Alberta T1K 4T1
Contact us about this property
Highlights
Estimated valueThis is the price Wahi expects this property to sell for.
The calculation is powered by our Instant Home Value Estimate, which uses current market and property price trends to estimate your home’s value with a 90% accuracy rate.Not available
Price/Sqft$292/sqft
Monthly cost
Open Calculator
Description
Welcome to this beautiful 2-storey home, ideally situated just steps from the serene Nicholas Sheran Park! On the market for the first time, this one-owner home has been lovingly maintained and thoughtfully renovated—perfectly blending modern style with everyday functionality. Step into the sleek galley-style kitchen—fully renovated and ideal for creating your culinary masterpieces. The main floor boasts a bright, open living area filled with natural light, while the cozy sunken living room features a charming natural gas fireplace, perfect for relaxing or entertaining. Upstairs, you'll find three spacious bedrooms, including a generous primary suite with a private ensuite. A second full bathroom offers added comfort for family or guests. Step outside to a beautiful covered back deck that overlooks a large, fully fenced yard—ideal for children, pets, or a backyard garden. In addition to the attached double garage, there's a large rear parking pad offering room for RV or trailer storage—a rare and valuable feature. The finished basement adds even more living space, featuring a private room, a luxurious soaker tub, a built-in sauna, and ample storage throughout. Notable upgrades include a new roof (2020), new hot water tank(2025), and a high-efficiency furnace (2014)—giving you peace of mind for years to come. Located in a sought-after west-side neighborhood, this move-in ready home is a rare opportunity—offering comfort, upgrades, and space in a location your family will truly enjoy. Contact your REALTOR® to set up your private viewing.
Property Details
Interior
Features
Main Floor
Living Room
15`5" x 14`0"Kitchen
13`1" x 12`11"Dining Room
9`0" x 14`5"Family Room
20`5" x 11`10"Exterior
Features
Parking
Garage spaces 2
Garage type -
Other parking spaces 2
Total parking spaces 4
Property History
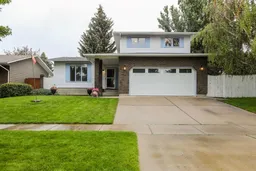 47
47
