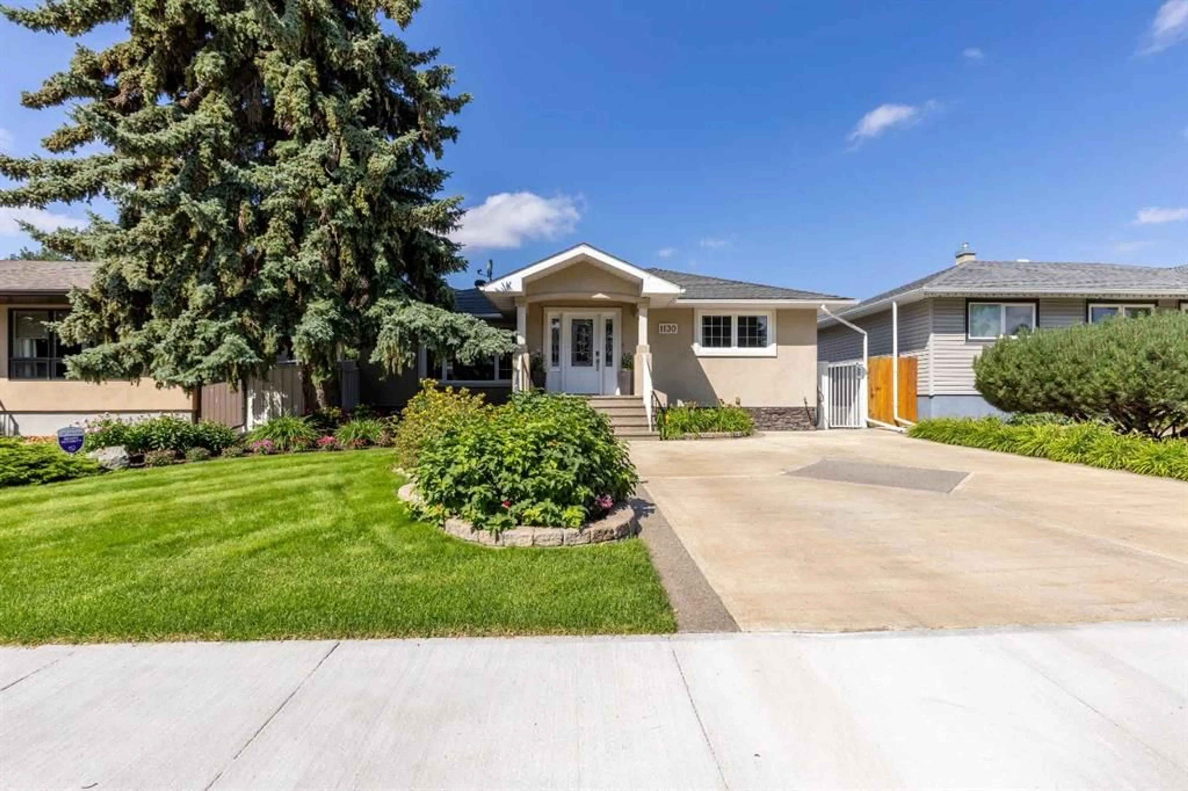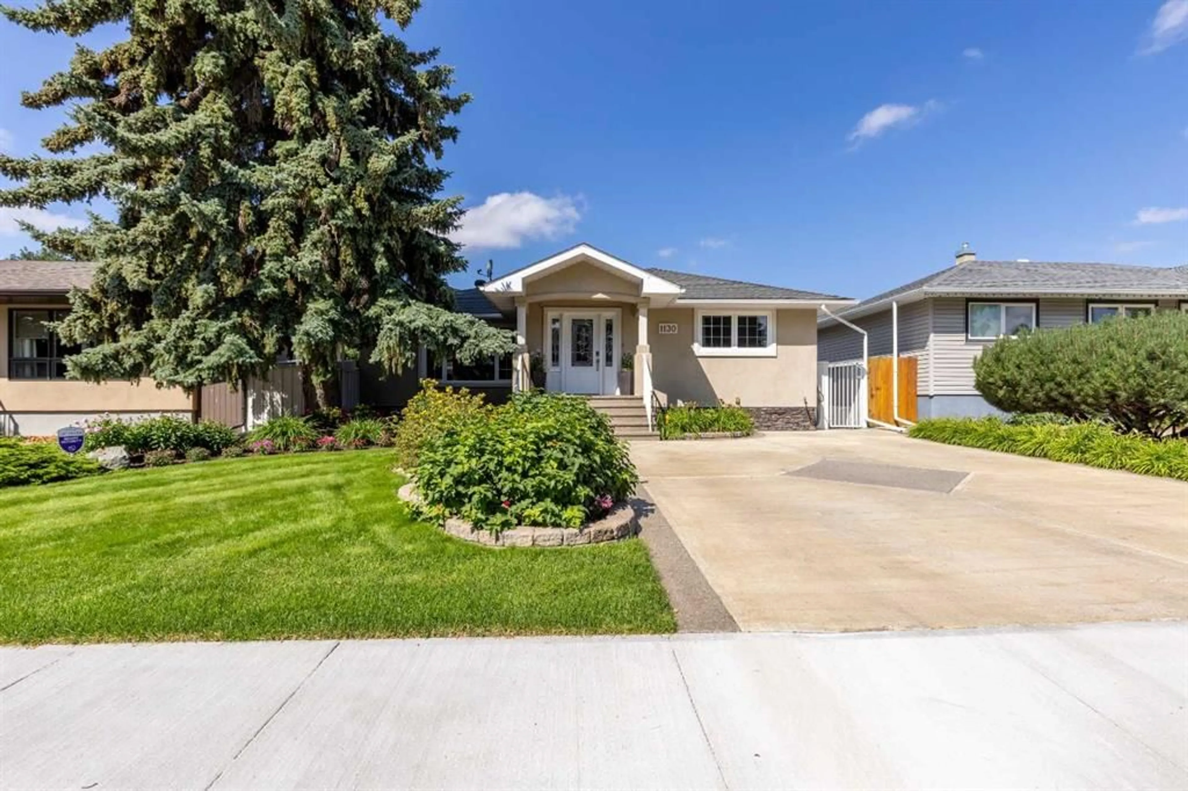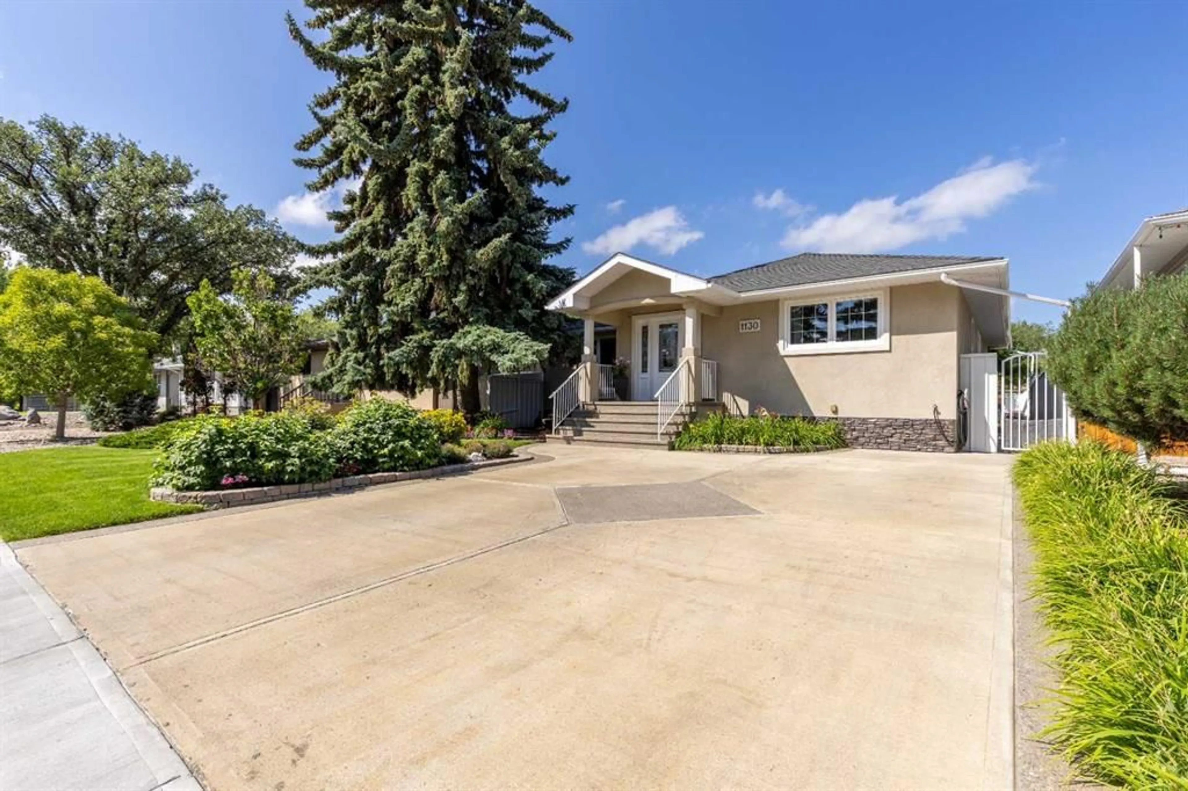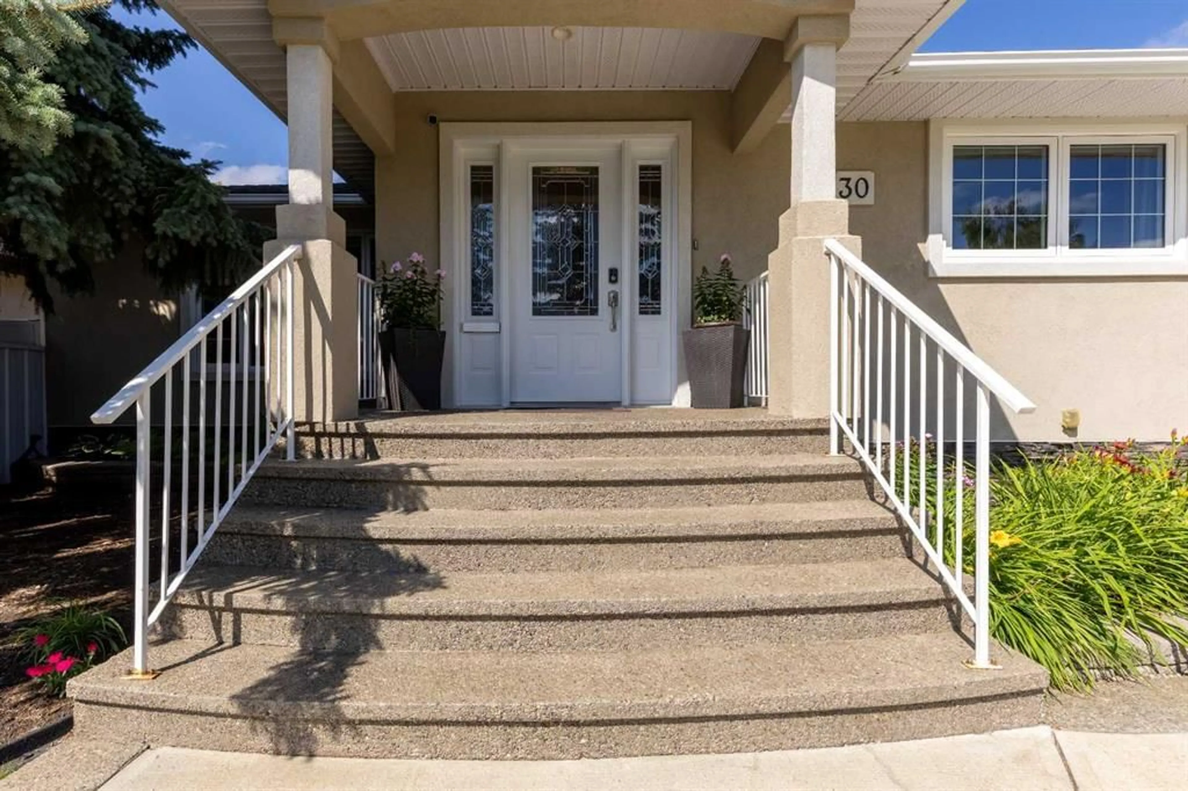1130 24 St, Lethbridge, Alberta T1K 2L3
Contact us about this property
Highlights
Estimated valueThis is the price Wahi expects this property to sell for.
The calculation is powered by our Instant Home Value Estimate, which uses current market and property price trends to estimate your home’s value with a 90% accuracy rate.Not available
Price/Sqft$358/sqft
Monthly cost
Open Calculator
Description
This South Lethbridge bungalow home features tons of curb appeal, a double detached garage, well-maintained outdoor areas, and a charming interior with four bedrooms and three bathrooms providing plenty of space to spread out and relax. Over the front porch and through the foyer, a hallway leads to the living room where a cozy fireplace and tons of seating area make the perfect spot to host friends and family. The dining room offers outdoor access and connects to the kitchen which features plenty of counter and cupboard space. Two bedrooms surround a full four-piece bath, while the primary bedroom boasts a three-piece ensuite bath creating a restful atmosphere. At the back of the home, a home office and mudroom lead out to a beautiful covered patio with flowerbeds and a trellis nearby. A heated double detached garage faces the rear of the property so you can keep cars and tools in top condition. Downstairs, another home office would make an excellent craft room or play space for the kids. A bedroom, three-piece bathroom, and large laundry room make a great layout for hosting guests, while a large family room with another fireplace offers a comfortable space to spend quality time with the whole family. If a well-maintained bungalow property in a quiet neighborhood sounds like the perfect place for you, give your REALTOR® a call and book a showing today!
Property Details
Interior
Features
Main Floor
Living Room
12`6" x 19`8"Dining Room
9`9" x 9`2"Kitchen
9`5" x 13`8"Foyer
7`7" x 8`6"Exterior
Features
Parking
Garage spaces 2
Garage type -
Other parking spaces 2
Total parking spaces 4
Property History
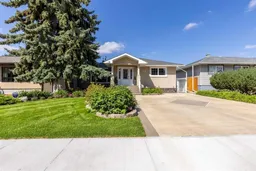 50
50
