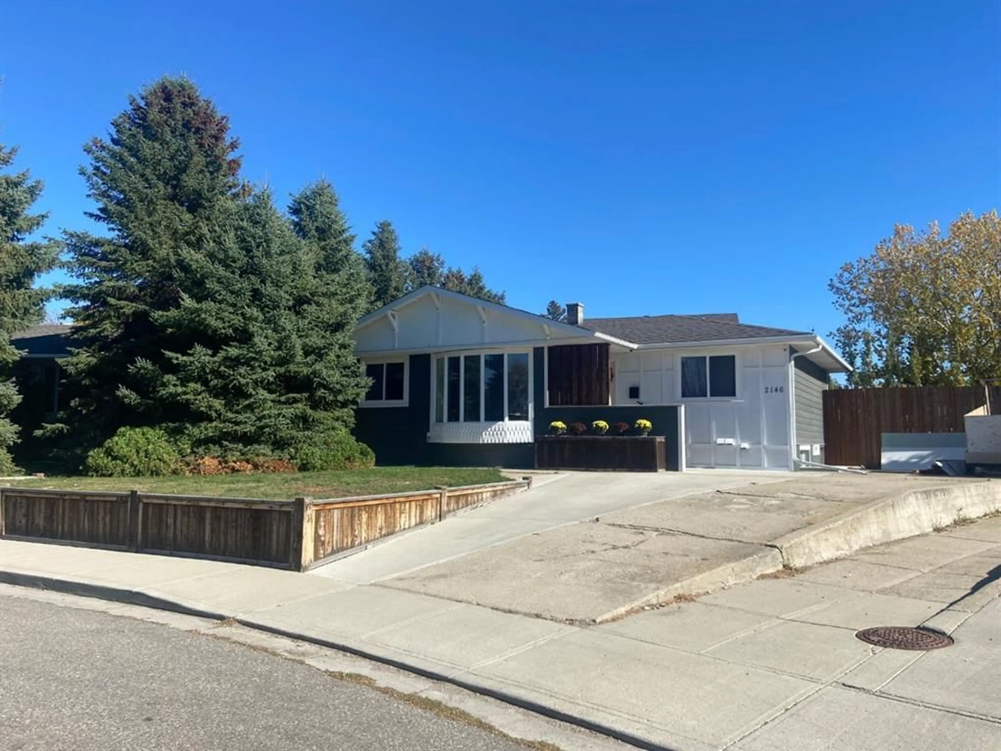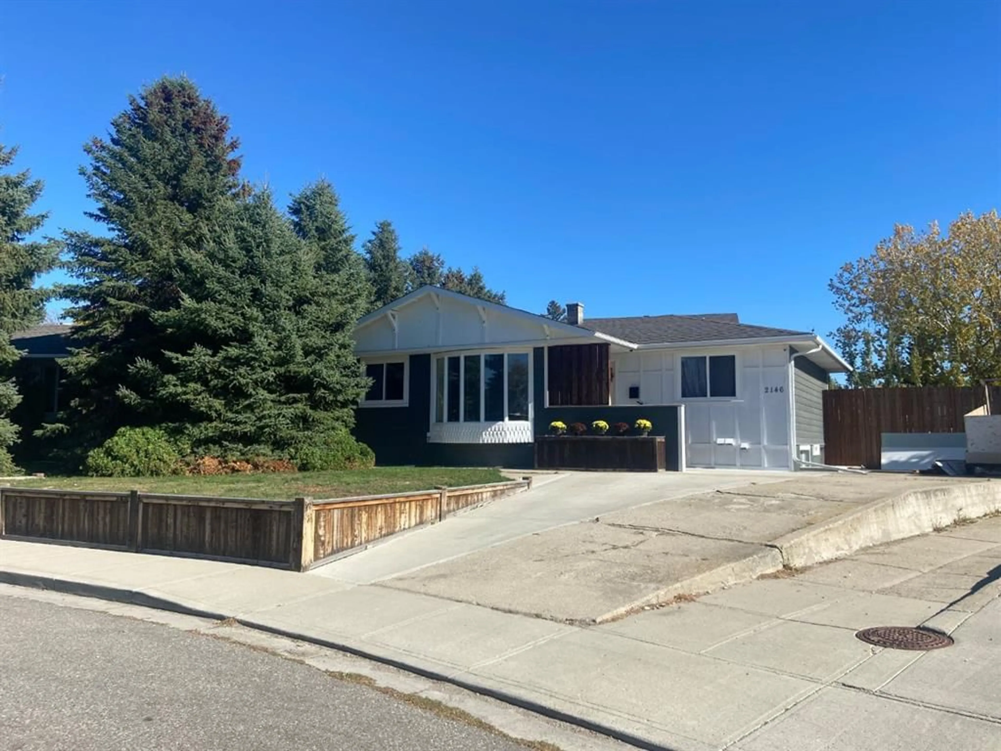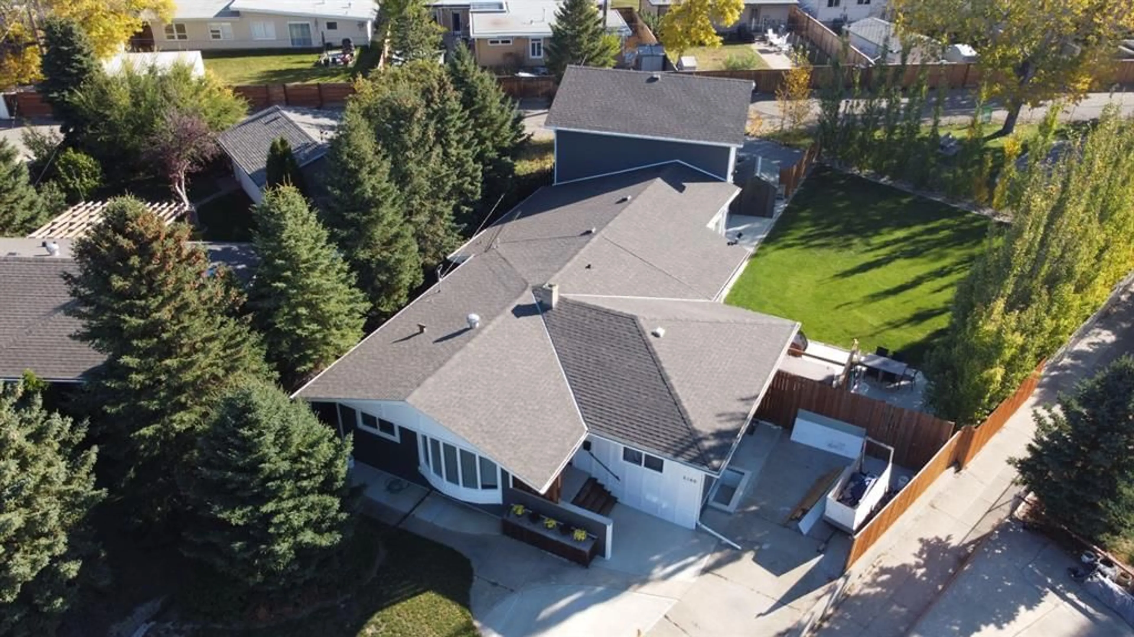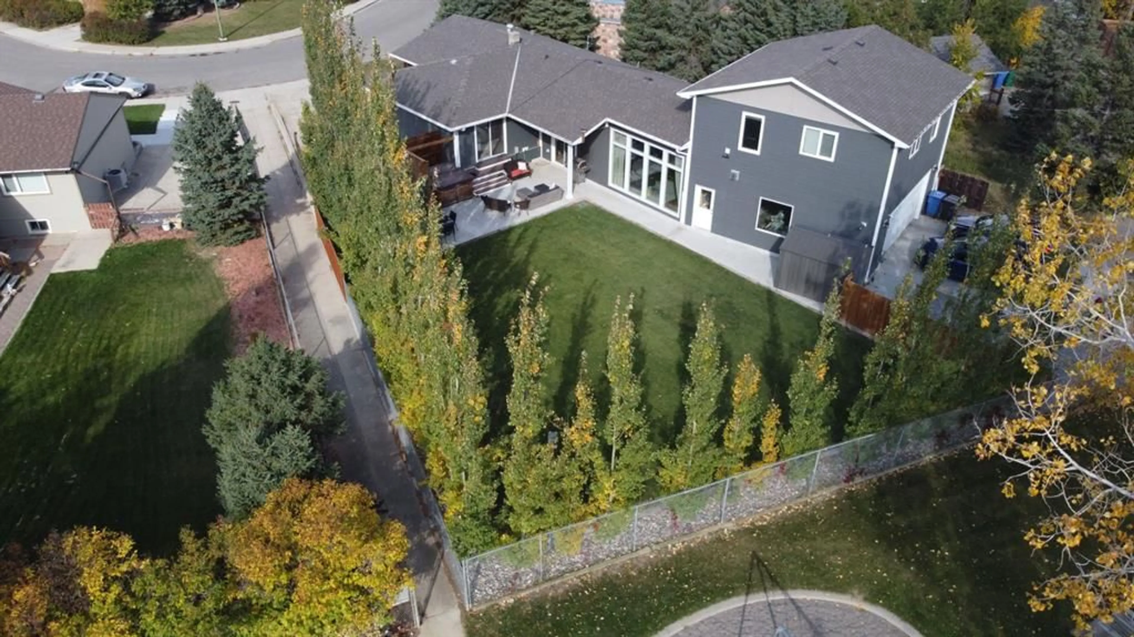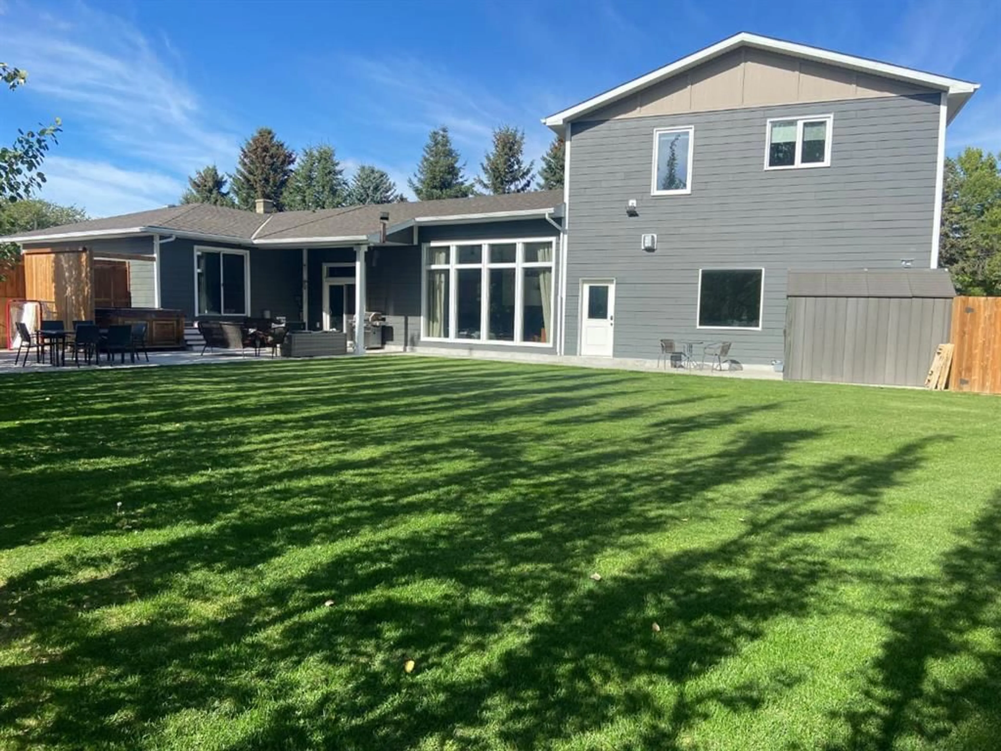2146 9b Ave, Lethbridge, Alberta t1j1y3
Contact us about this property
Highlights
Estimated valueThis is the price Wahi expects this property to sell for.
The calculation is powered by our Instant Home Value Estimate, which uses current market and property price trends to estimate your home’s value with a 90% accuracy rate.Not available
Price/Sqft$312/sqft
Monthly cost
Open Calculator
Description
Welcome to 2146 9B Avenue South. Centrally located, this 1/4 acre lot backs onto a secluded park and is within walking distance to Chinook Regional Hospital,Henderson Park, schools and shopping. The home underwent construction in 2018,creating a bright and spacious home that embraces all that the location has to offer. Starting with the yard, the 60x60 grassed area has been the host to many friendly hockey games on the home rink during the winter and soccer games in the summer. The party can continue as you enjoy the Canada fireworks from the backyard It the perfect place for your friends and family to gather. The home is 2800 square feet above grade including three well appointed bedrooms and two bathrooms on the main floor. Central to the home is the great room with 14ft vaulted ceilings. Bring the outdoors in while enjoying the view of the expansive years and park through wall to wall windows. A walk through the pantry and large boot room brings you to an oversized 28x28 attached garage. Above the garage you’ll find the perfect game room for kids of all ages. The room is expansive with ample space for a pool table,gaming center,home gym, and golf simulator! To complete the house,the basement is a completely separate non legal 1200 square foot 2 bedroom one bathroom suite the suite has its own entrance laundry and heating system. This property is a rare find. A spacious home situated on a quarter acre of land all within the inner city
Property Details
Interior
Features
Main Floor
Living Room
15`3" x 15`3"Dining Room
16`0" x 15`0"Bedroom - Primary
12`6" x 12`6"Bedroom
10`0" x 11`0"Exterior
Parking
Garage spaces 2
Garage type -
Other parking spaces 4
Total parking spaces 6
Property History
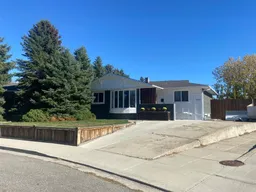 25
25
