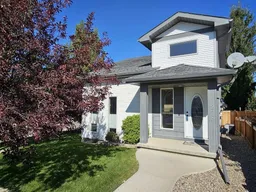228 Tartan Cir, Lethbridge, Alberta T1J 5B1
Contact us about this property
Highlights
Estimated ValueThis is the price Wahi expects this property to sell for.
The calculation is powered by our Instant Home Value Estimate, which uses current market and property price trends to estimate your home’s value with a 90% accuracy rate.Not available
Price/Sqft$651/sqft
Est. Mortgage$2,055/mo
Tax Amount (2024)$4,097/yr
Days On Market24 days
Description
Welcome to one of the most refreshing homes on the market today; an exceptional custom-designed bi-level residence that stands apart from the rest! Say goodbye to "cookie cutter" and hello to a home that offers both character and functionality, complete with a super-sized heated double attached garage and convenient RV parking. Situated on a desirable corner lot and south-facing entrance overlook Tartan Park, where a scenic trail system invites you to enjoy fresh air and regular exercise, while the nearby playground is perfect for kids. The backyard is a private retreat, fully enclosed by a maintenance-free vinyl fence and shaded by mature trees. A separate storage shed provides the perfect space for your lawnmower and patio furniture. Step inside and discover a thoughtfully designed layout, offering over 1670 sq. ft. of finished living area. The main floor features a cozy living room with a focal gas stove and ample space for your large sectional. The bright and spacious dining area flows seamlessly into a well-appointed wraparound kitchen, offering plenty of cabinets and counter space. Adding to the home's convenience, this level also includes main-floor laundry, a front bedroom and a full 4-piece bathroom. Upstairs, you’ll find three bedrooms and two full bathrooms, including a spacious primary suite with its own en-suite. Sunlight pours in through the home’s many large windows, creating a bright and welcoming atmosphere. The main floor also includes a dedicated mechanical room and a separate storage room, ensuring everything has its place. Additional features include air conditioning, all appliances, central vacuum with attachments, a heated garage with a 220-amp outlet, and even a BBQ gas outlet for your outdoor gatherings. This truly one-of-a-kind home is a must-see!
Property Details
Interior
Features
Upper Floor
4pc Bathroom
7`0" x 7`6"Bedroom
9`1" x 8`8"Bedroom
9`1" x 11`5"Bedroom - Primary
13`1" x 11`5"Exterior
Features
Parking
Garage spaces 2
Garage type -
Other parking spaces 3
Total parking spaces 5
Property History
 48
48





