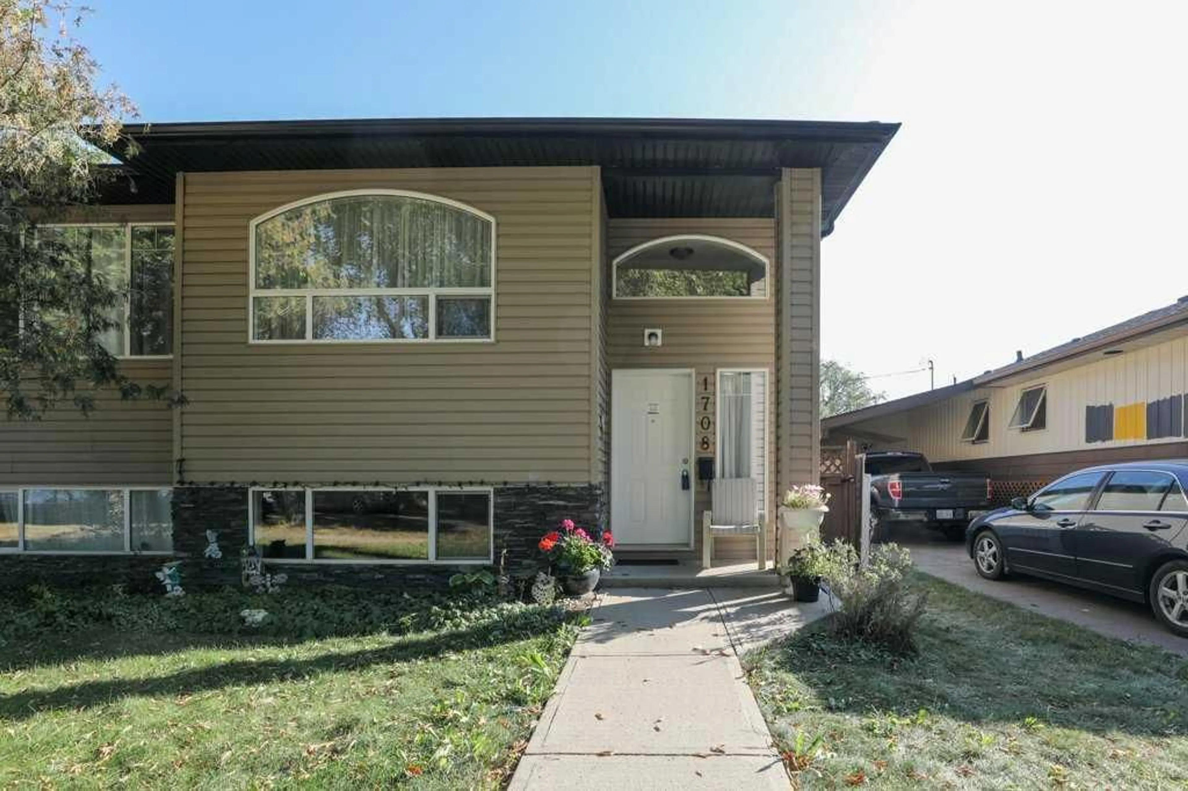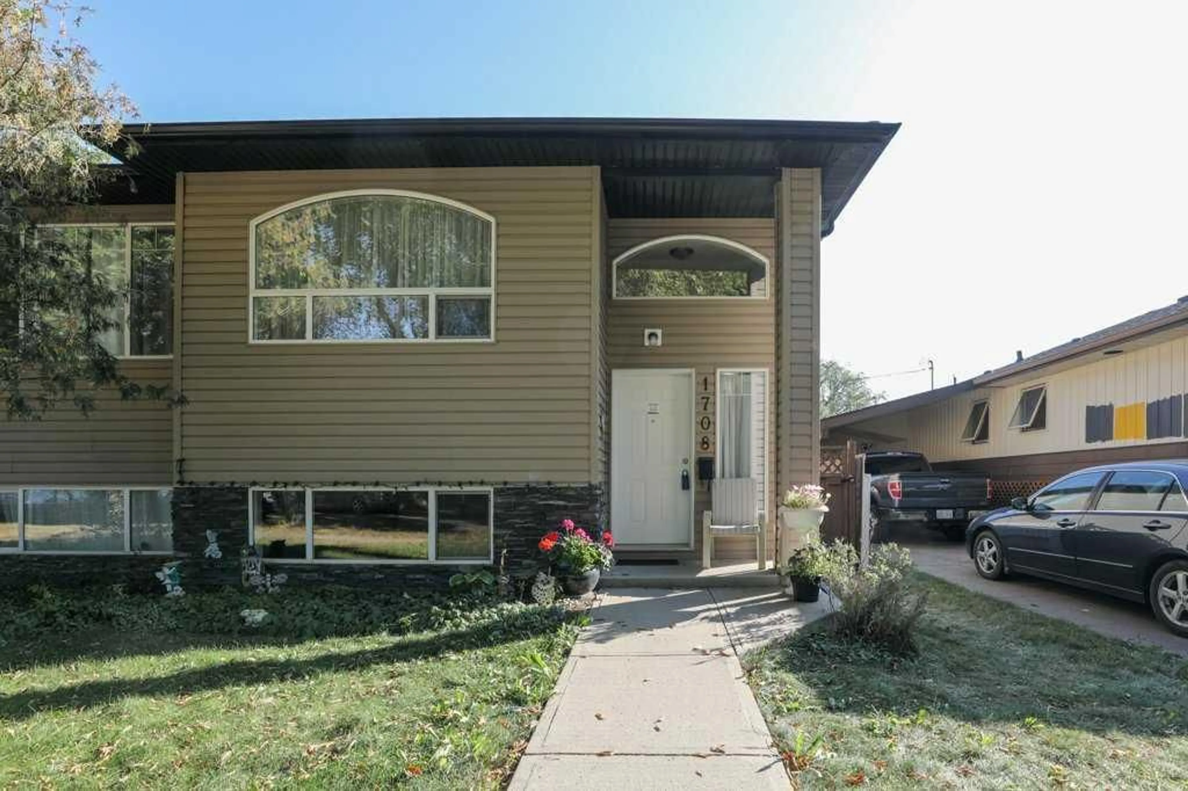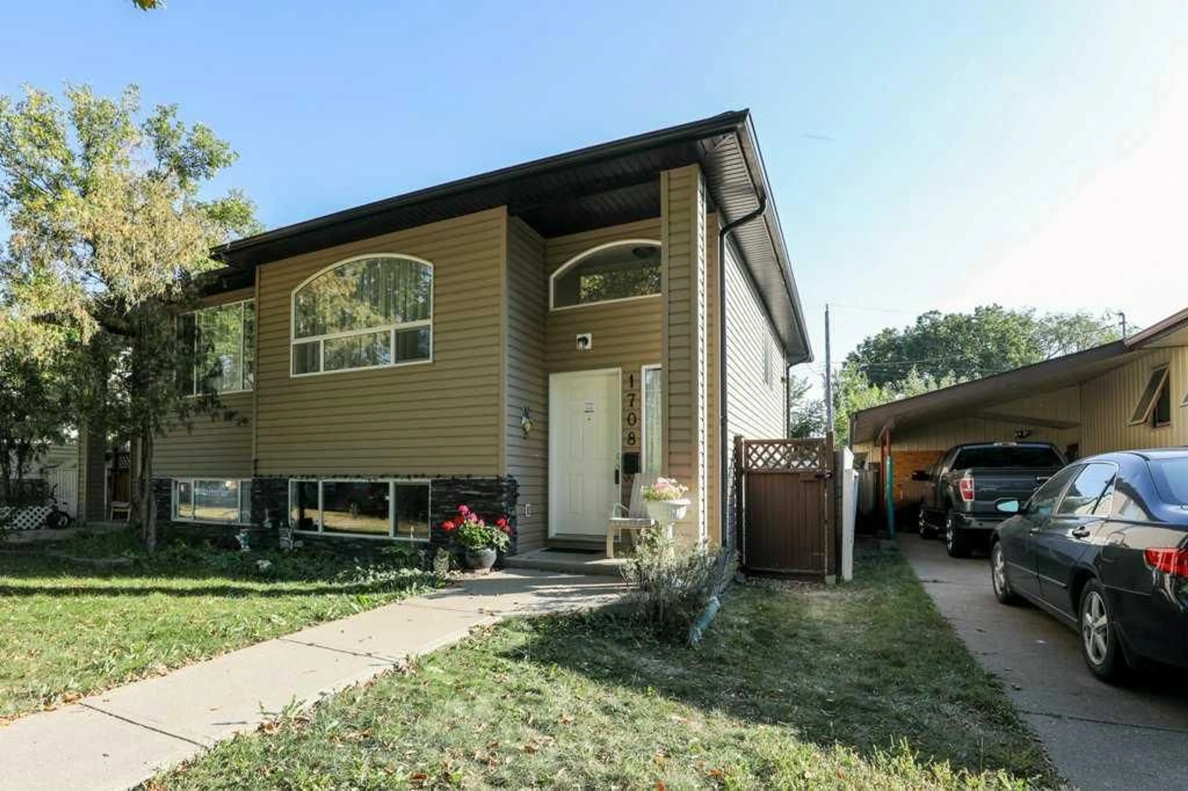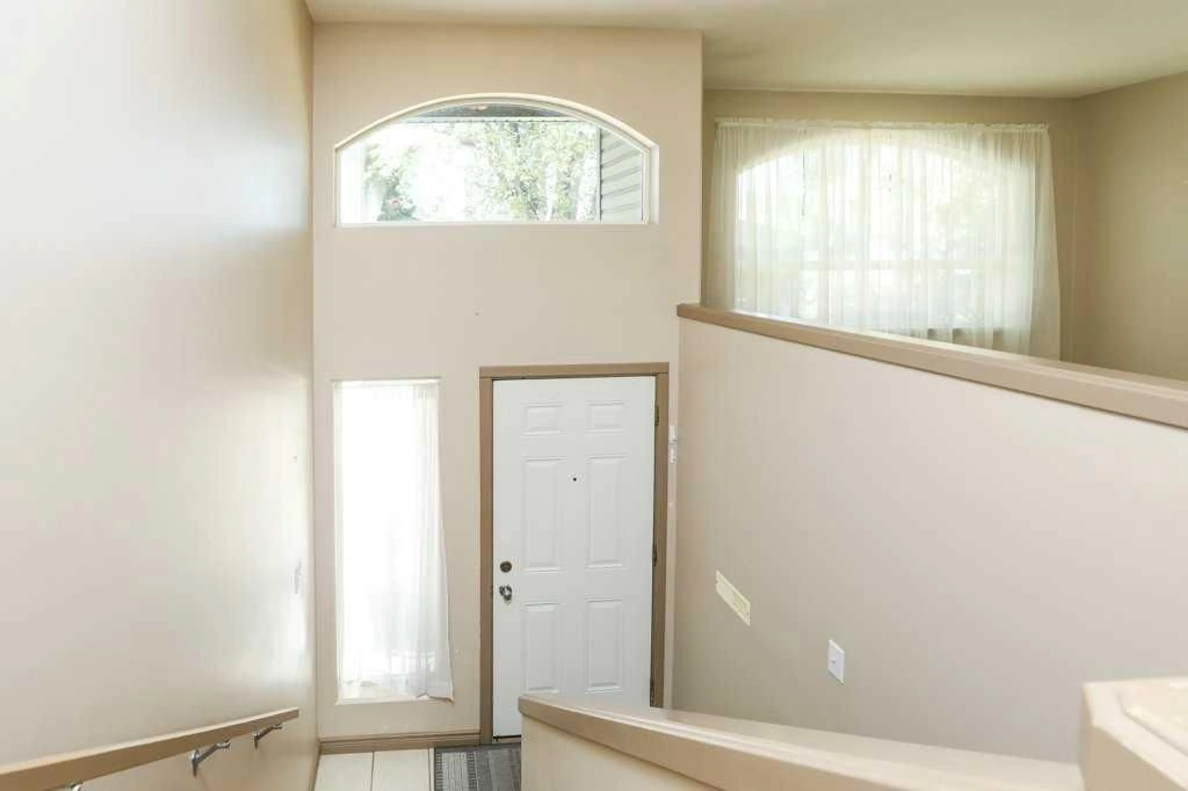1708 2A Ave, Lethbridge, Alberta T1H 0G2
Contact us about this property
Highlights
Estimated valueThis is the price Wahi expects this property to sell for.
The calculation is powered by our Instant Home Value Estimate, which uses current market and property price trends to estimate your home’s value with a 90% accuracy rate.Not available
Price/Sqft$455/sqft
Monthly cost
Open Calculator
Description
Living in a true family home means never having to sacrifice—and this one is no exception. This inviting half duplex is located on a quaint, child-friendly one-way street in North Lethbridge, the kind of street where mature trees line both sides and create a canopy overhead, and where lot sizes haven’t been compromised. Built as an infill, this home offers the best of both worlds: a modern, open-concept layout combined with established landscaping, parks, and transit nearby. The main floor features a spacious living room that flows seamlessly into the dining area and family-sized kitchen—we dare you to try to use up all the counter and cabinet space it provides! BBQ nights are a breeze with the deck conveniently located just off the kitchen. This level also includes a handy 2-piece guest bathroom and much-needed storage space (a must have for anyone!). The thoughtfully designed lower level keeps all three bedrooms together, so parents are never out of reach. Each bedroom is generously sized, giving kids room to grow. A full 4-piece bathroom and a convenient laundry area (no more hauling laundry upstairs!) are also located on this level. And yes—the primary bedroom easily fits your bed! Parking is stress-free with the double rear parking pad. The recent updates throughout the home will be noticed the moment you step inside. Be sure to put this one on your list and book your showing today—before it’s gone!
Property Details
Interior
Features
Main Floor
Kitchen
12`0" x 9`0"Living Room
19`1" x 19`0"Dining Room
9`8" x 5`1"2pc Bathroom
Exterior
Features
Parking
Garage spaces -
Garage type -
Total parking spaces 2
Property History
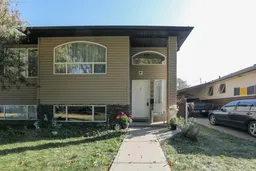 25
25
