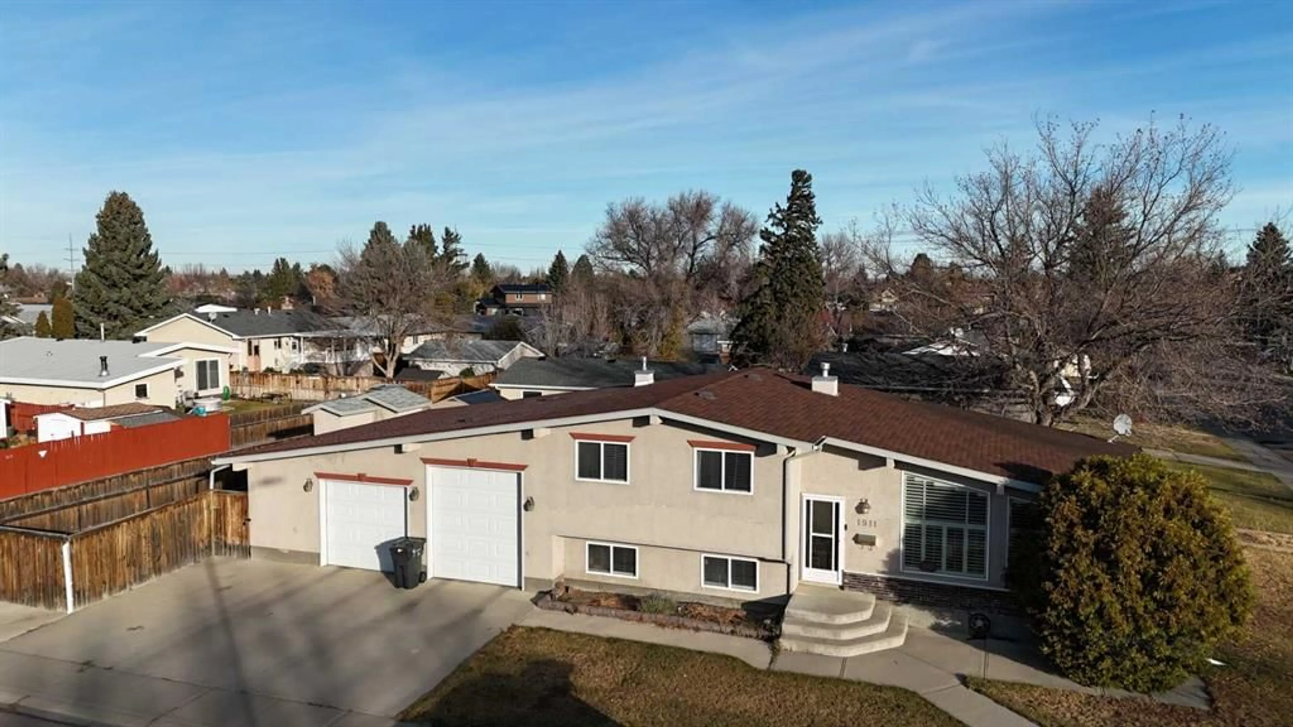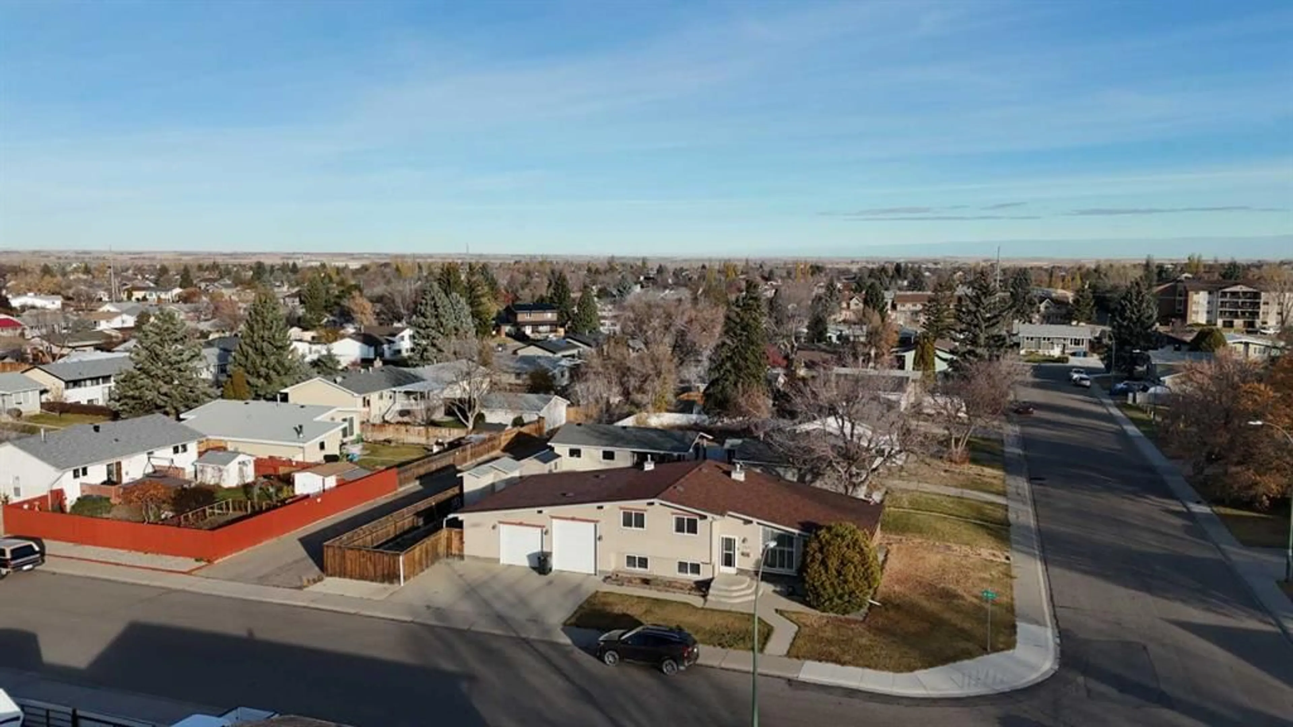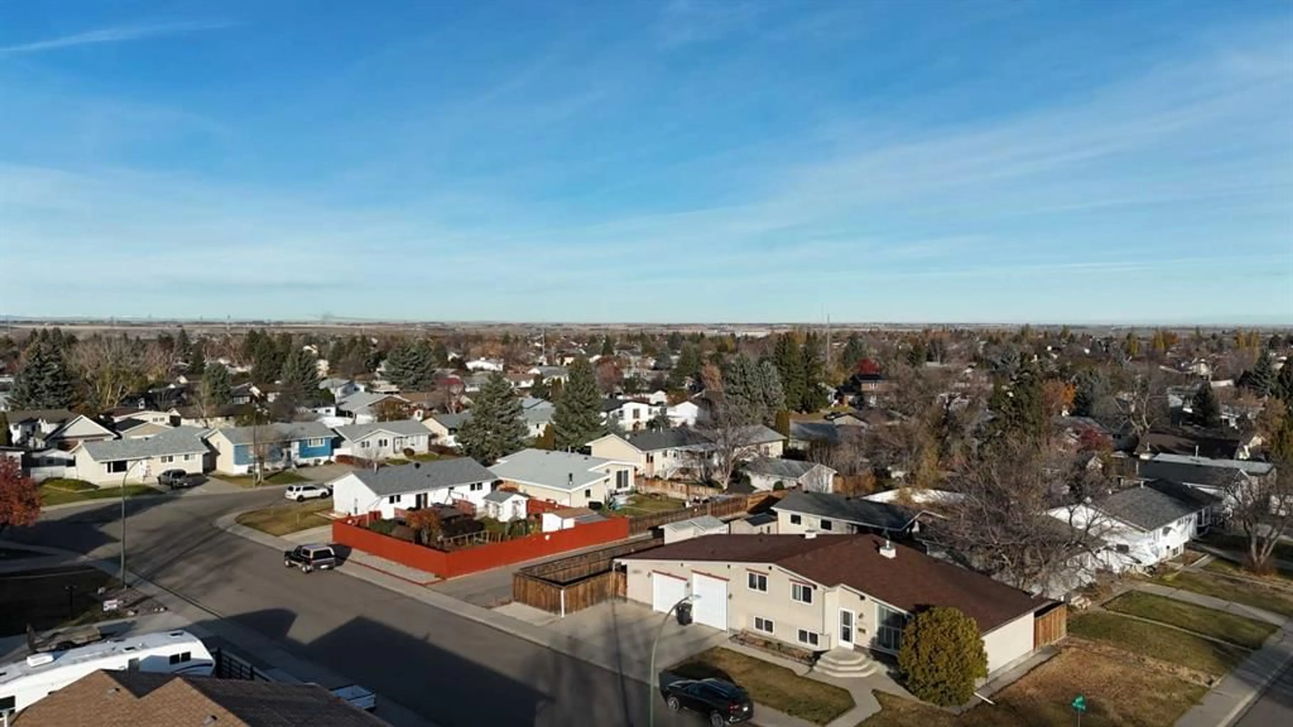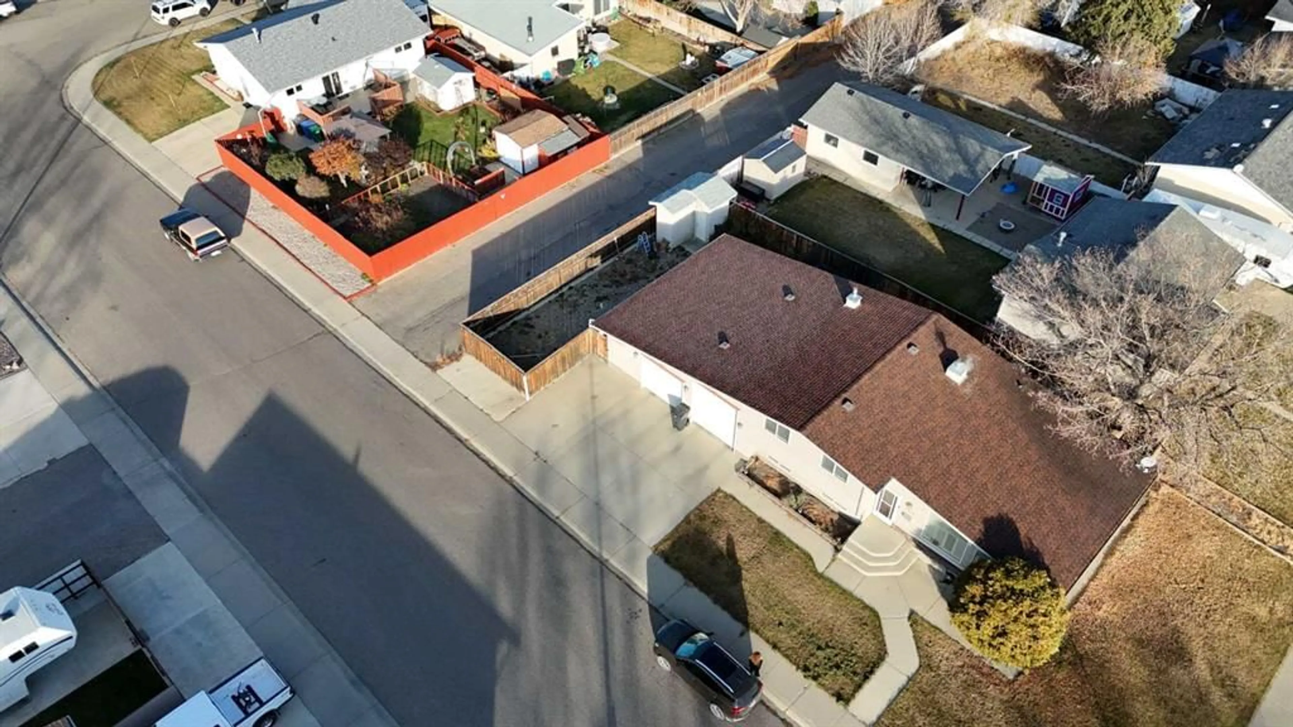1911 24 Ave, Lethbridge, Alberta T1H 4V2
Contact us about this property
Highlights
Estimated valueThis is the price Wahi expects this property to sell for.
The calculation is powered by our Instant Home Value Estimate, which uses current market and property price trends to estimate your home’s value with a 90% accuracy rate.Not available
Price/Sqft$399/sqft
Monthly cost
Open Calculator
Description
Welcome to your new home! This stunning 4-level split offers the perfect blend of comfort, style, and functionality — located on a spacious corner lot in one of North Lethbridge’s most family-friendly neighbourhoods. Featuring 4 bedrooms and 2.5 bathrooms, this home is designed for family living. Step inside and be greeted by vaulted ceilings and a bright layout that flows seamlessly through the main level. The spacious kitchen offers plenty of counter space and storage, with tons of room for family meals and entertaining. The lower levels provide generous living areas, ideal for family gatherings or movie nights, while still offering plenty of storage and flexibility. Enjoy year-round comfort with central air conditioning, and relax in your private backyard complete with a hot tub and the convenience of underground sprinklers. Car enthusiasts and hobbyists will love the 32' x 28' heated garage featuring both 8 ft and 10 ft overhead doors — perfect for trucks, toys, or a workshop setup. With its great curb appeal, large lot, and proximity to parks, schools, and shopping, this home truly has it all. Don’t miss your chance to own this North Lethbridge gem — it’s the perfect place to put down roots and make lasting memories.
Property Details
Interior
Features
Upper Floor
Bedroom
8`4" x 13`7"Bedroom
8`4" x 9`9"Bedroom - Primary
11`11" x 11`11"2pc Ensuite bath
7`0" x 4`2"Exterior
Parking
Garage spaces 2
Garage type -
Other parking spaces 3
Total parking spaces 5
Property History
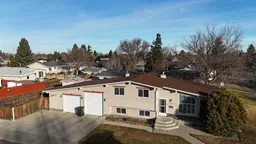 35
35
