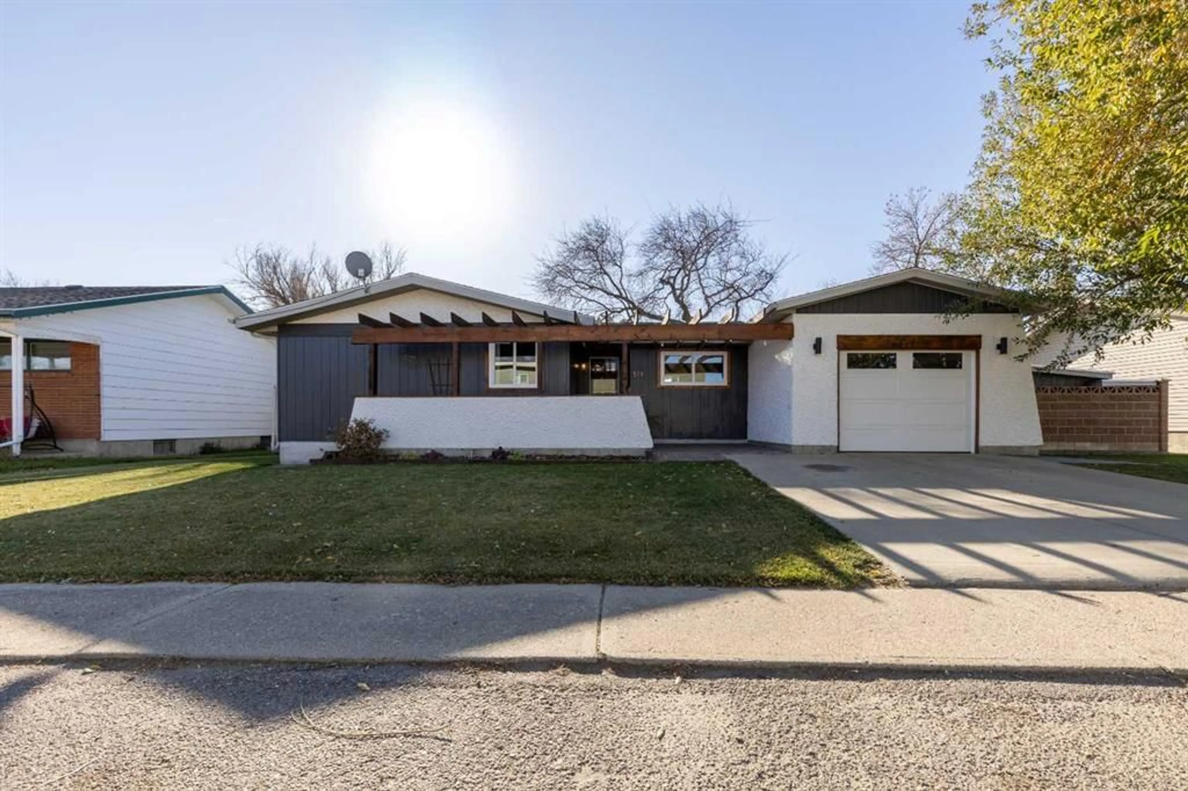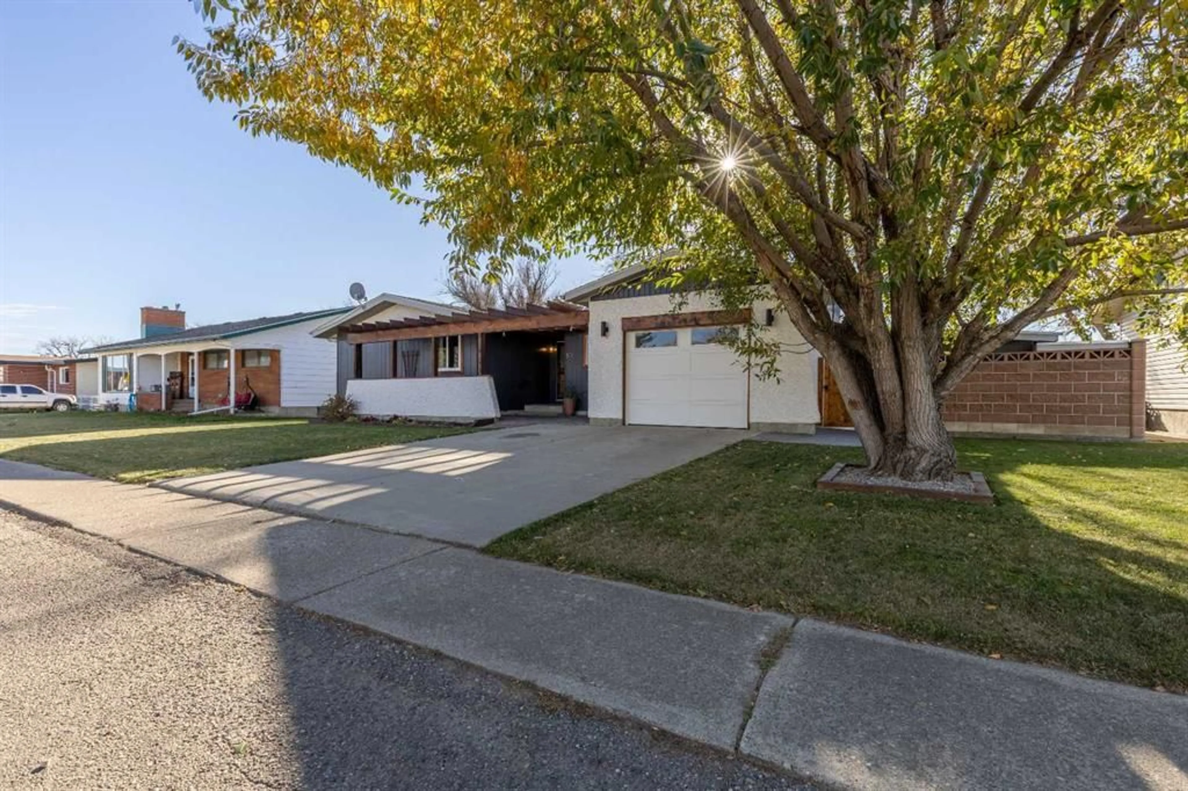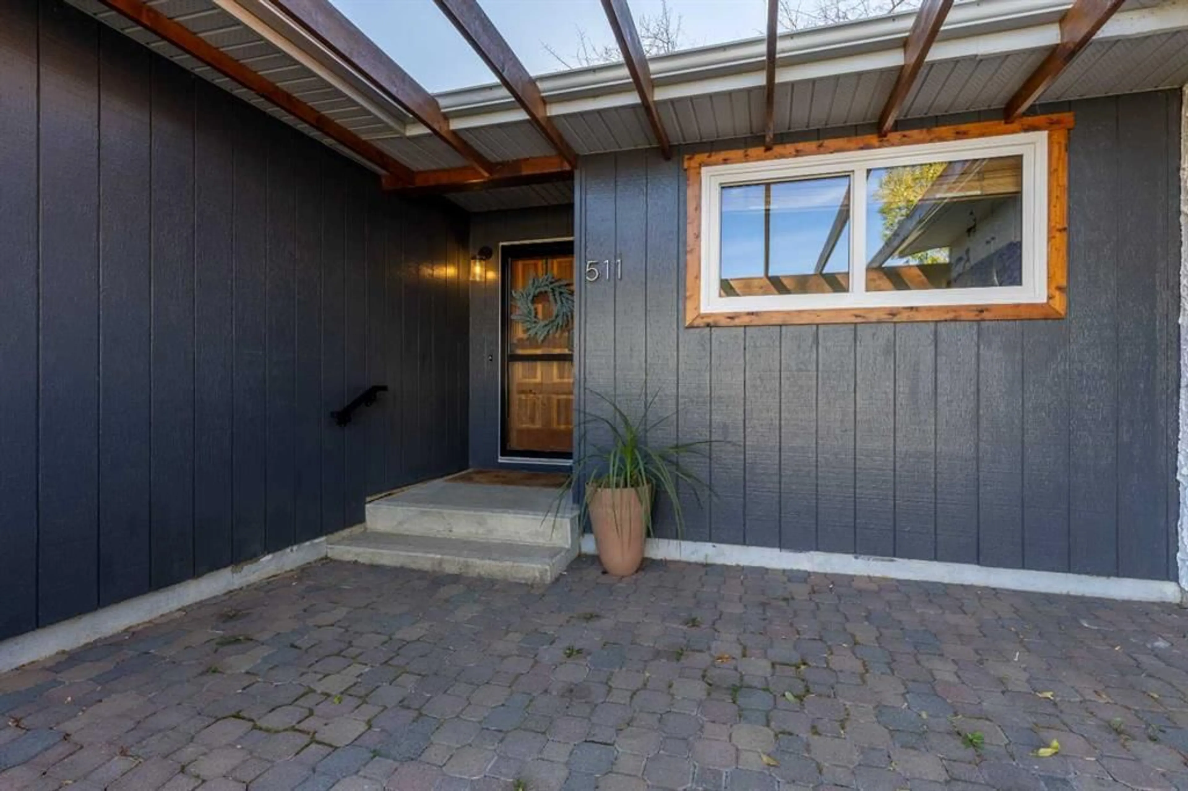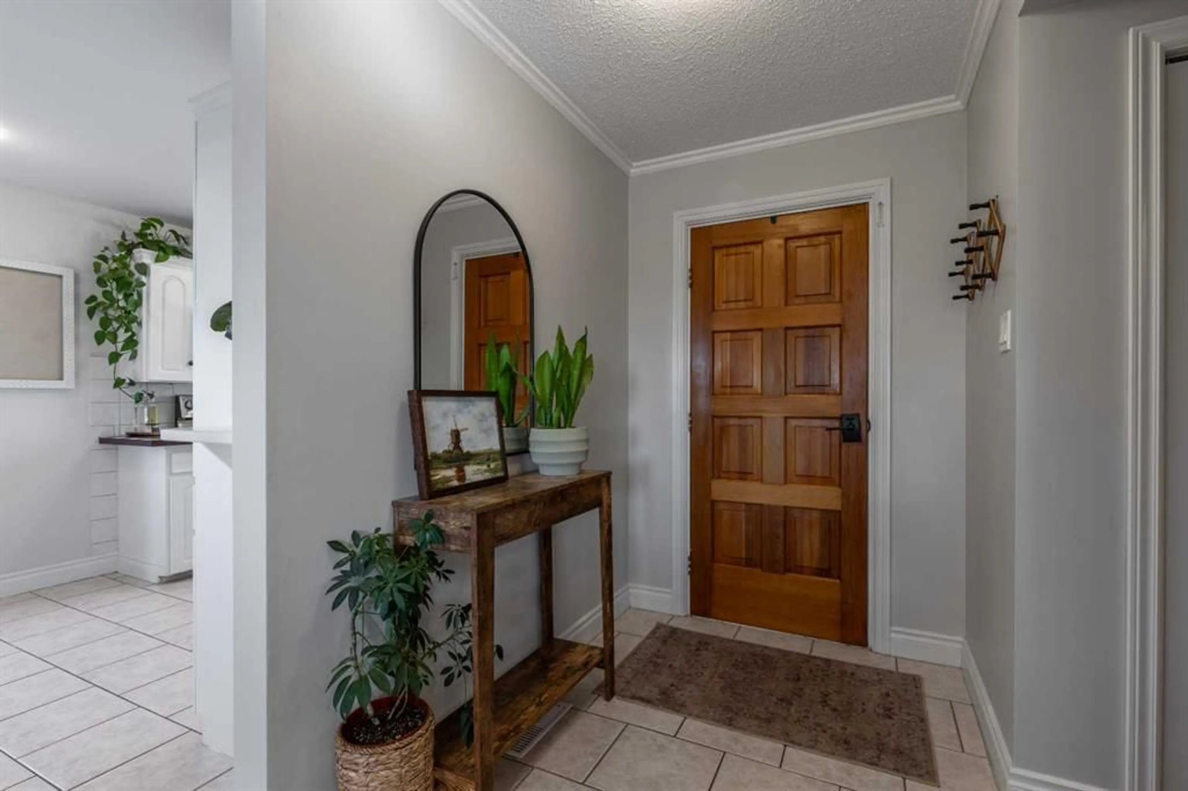511 Centennial Ave, Picture Butte, Alberta T0K1V0
Contact us about this property
Highlights
Estimated valueThis is the price Wahi expects this property to sell for.
The calculation is powered by our Instant Home Value Estimate, which uses current market and property price trends to estimate your home’s value with a 90% accuracy rate.Not available
Price/Sqft$334/sqft
Monthly cost
Open Calculator
Description
This stunning Picture Butte bungalow home is a must-see! Perfect for anyone who wants a turn-key property with plenty of curb appeal and a bright stylish interior with convenient features sure to be a hit with the whole family. This home boasts tons of upgrades such as a new furnace and A/C, a newer roof, new windows, new exterior cedar accents, newer appliances, new flooring, new lighting, and added exterior storage. Step inside through the spacious front patio with a cedar pergola and into the front foyer where the home opens up into a large, bright living room. A wood burning fireplace and plenty of room for seating creates the perfect spot to curl up in the cooler months, while easy access to the back yard and rear deck make this home ideal for hosting friends and family year-round. The dining room is framed by a large bright window so you can take in the south-facing sunshine and beautiful prairie views with no neighbors behind! The kitchen provides a convenient U-shaped layout and extensive cupboard storage to make meal prep a breeze. Down the hall, two bedrooms surround a full four-piece bath while the nearby primary bedroom features two closets and a two-piece ensuite bath. A huge rec room on the lower level would make a perfect play room, games room, or home theatre. A nearby bedroom, three-piece bath, large laundry room, and storage make this the perfect spot to set up a guest suite, craft room, or home office. Outside, the fully landscaped back yard features trees, garden plots, and plenty of space to spend quality time outdoors, with an inviting sheltered patio, shed storage, a greenhouse, a play center, and a single attached garage to store toys and vehicles. If an ideal family home with tons of upgrades and a bright, welcoming atmosphere sounds like the place for you, give your REALTOR® a call and book a showing today!
Property Details
Interior
Features
Main Floor
Dining Room
9`11" x 10`4"Kitchen
17`0" x 10`4"Living Room
15`9" x 13`2"Foyer
9`6" x 5`1"Exterior
Features
Parking
Garage spaces 1
Garage type -
Other parking spaces 1
Total parking spaces 2
Property History
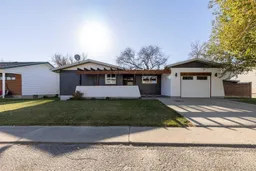 50
50
