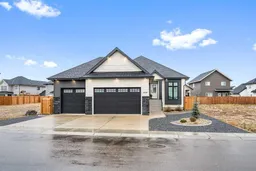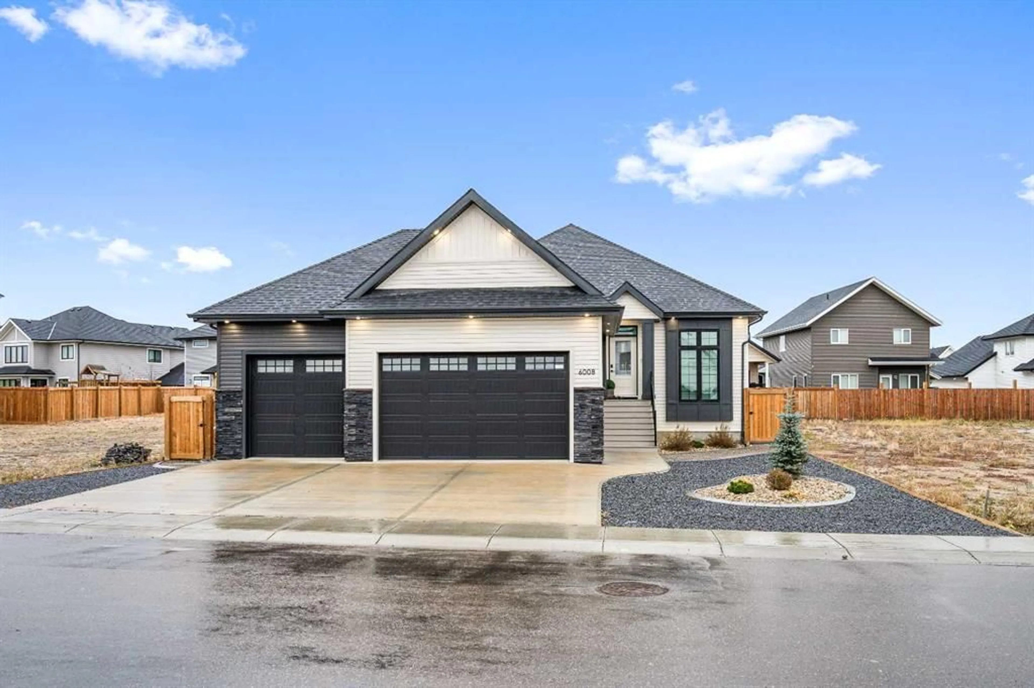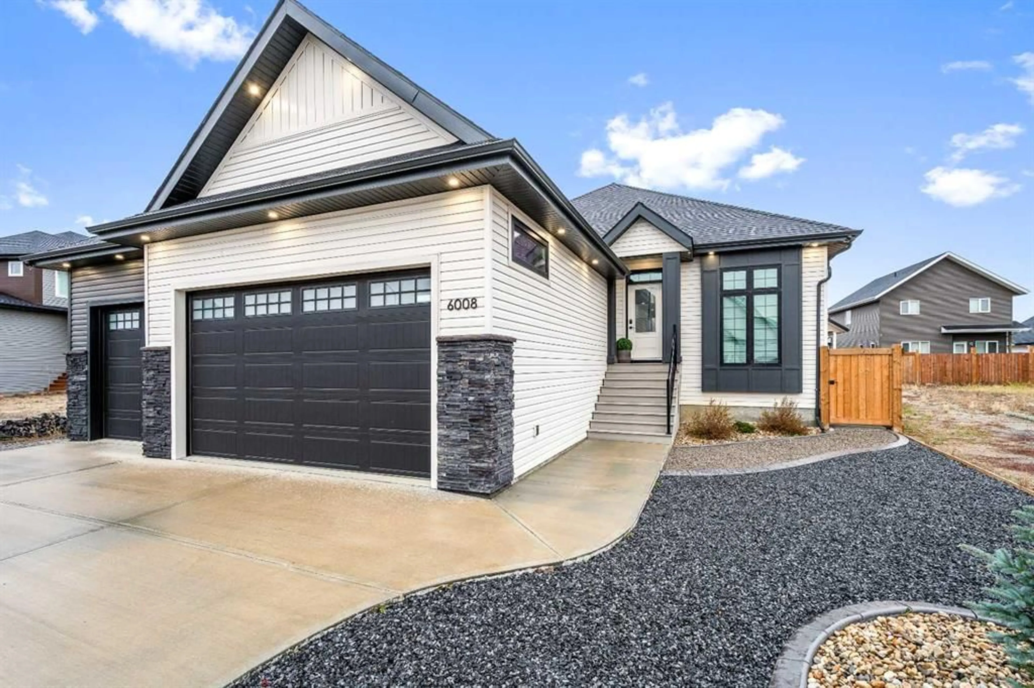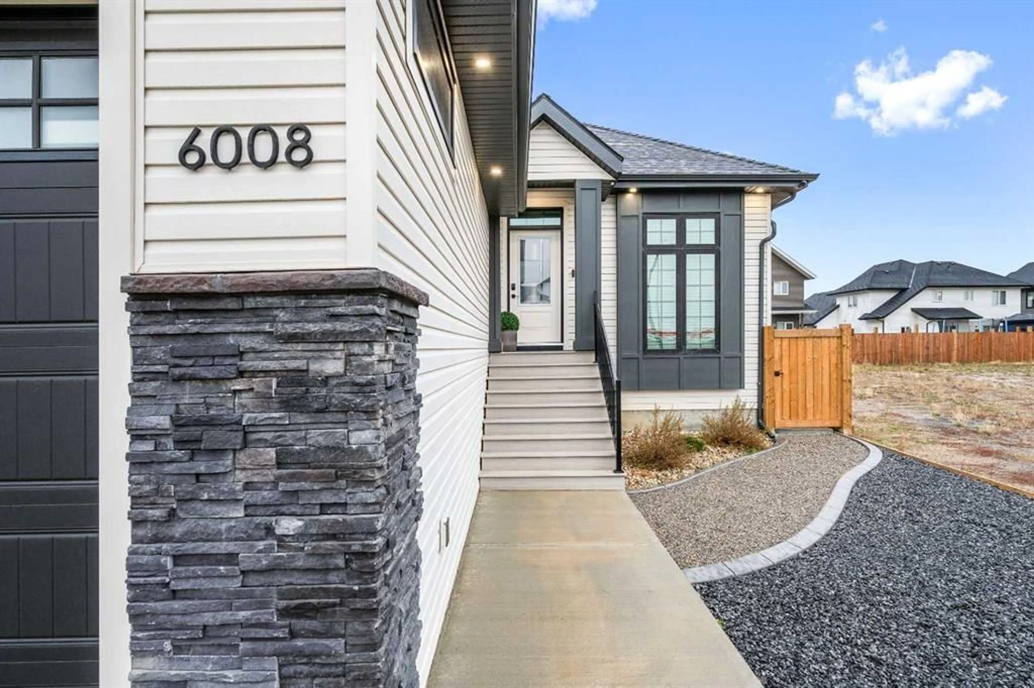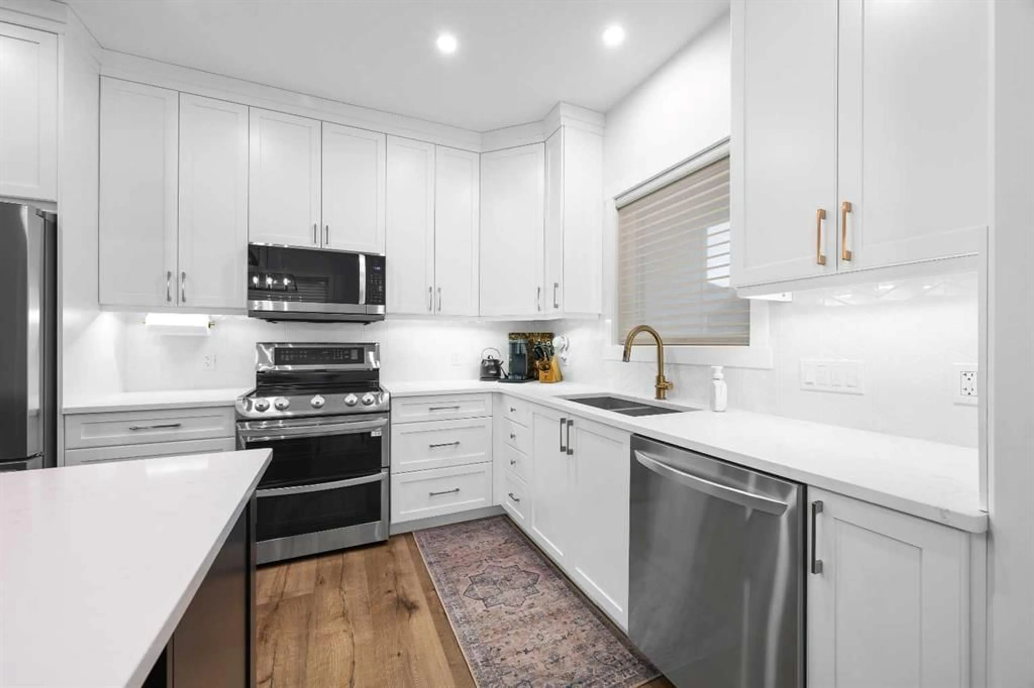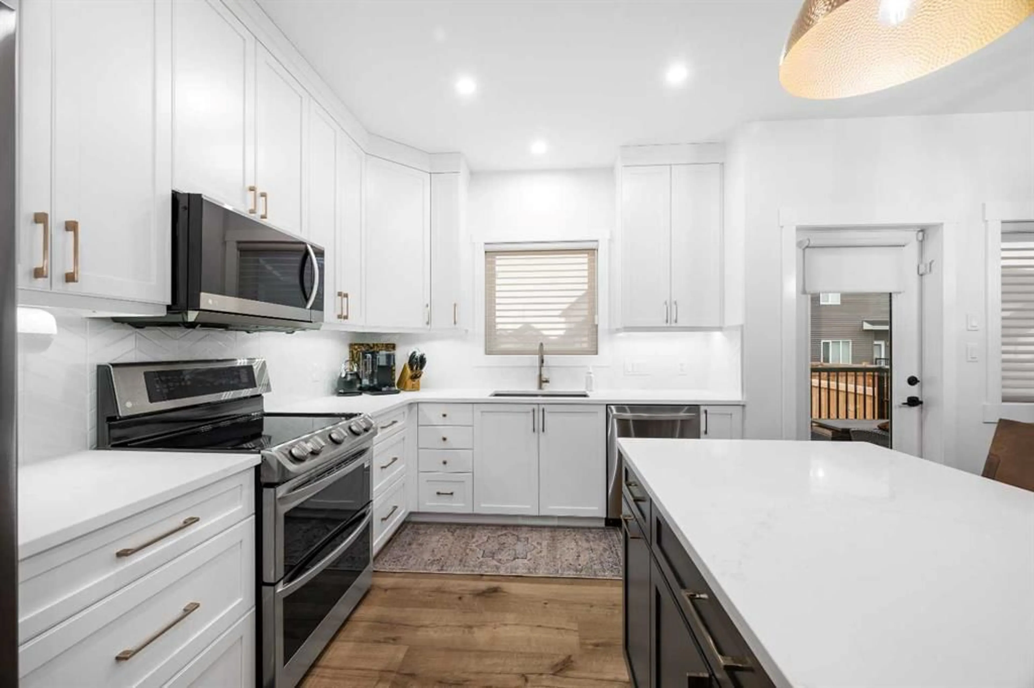6008 13 St, Lloydminster, Alberta T9V 3M2
Contact us about this property
Highlights
Estimated valueThis is the price Wahi expects this property to sell for.
The calculation is powered by our Instant Home Value Estimate, which uses current market and property price trends to estimate your home’s value with a 90% accuracy rate.Not available
Price/Sqft$519/sqft
Monthly cost
Open Calculator
Description
This one of a kind 1472 square foot raised bungalow is the one you have been waiting to come on the market- built in 2023, this home looks and feels like its brand new... best of all it is fully finished inside and outside and ready for the next owners to just move in and enjoy. The location is second to none-located in prestigious Lakeside of College Park, this raised bungalow has it a!} with exceptional street appeal complimented by a large front living room framed with board and Batton trim, high roof lines, oversized triple attached heated garage, RV parking area, rear overhead garage door to backyard space, stone accents, rear covered deck and fully landscaped (no maintenance). Inside is a masterpiece of thought and creativity with 9' ceilings on the main floor and 9' ceilings in the basement, a 6" tray ceiling in the living room complete with built in sound and pot lighting, off white custom kitchen with cabinets that extend to the ceiling with gleaming quartz counter tops and backsplash accenting this timeless kitchen cabinet color combination. That's not all, add to this main floor laundry/mud room conveniently located off the interior garage entrance, Tile shower and dual sinks in primary bedroom bathroom, triple glazed windows, surround sound, central air conditioning, water softener, high end laminate flooring/custom nosing and tile on the main floor area, fully finished basement with built in bar area, 3+2 bedrooms and 3 bathrooms, custom railing, smart home integration allowing you to literally run this home from your phone- the list goes on and on... you wont want to miss seeing this home!!
Property Details
Interior
Features
Main Floor
Living Room
14`2" x 15`6"Kitchen
16`4" x 8`8"Dining Room
13`6" x 11`3"Laundry
7`0" x 10`6"Exterior
Features
Parking
Garage spaces 3
Garage type -
Other parking spaces 3
Total parking spaces 6
Property History
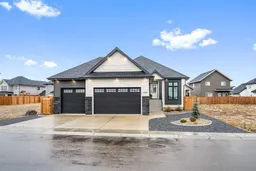 23
23