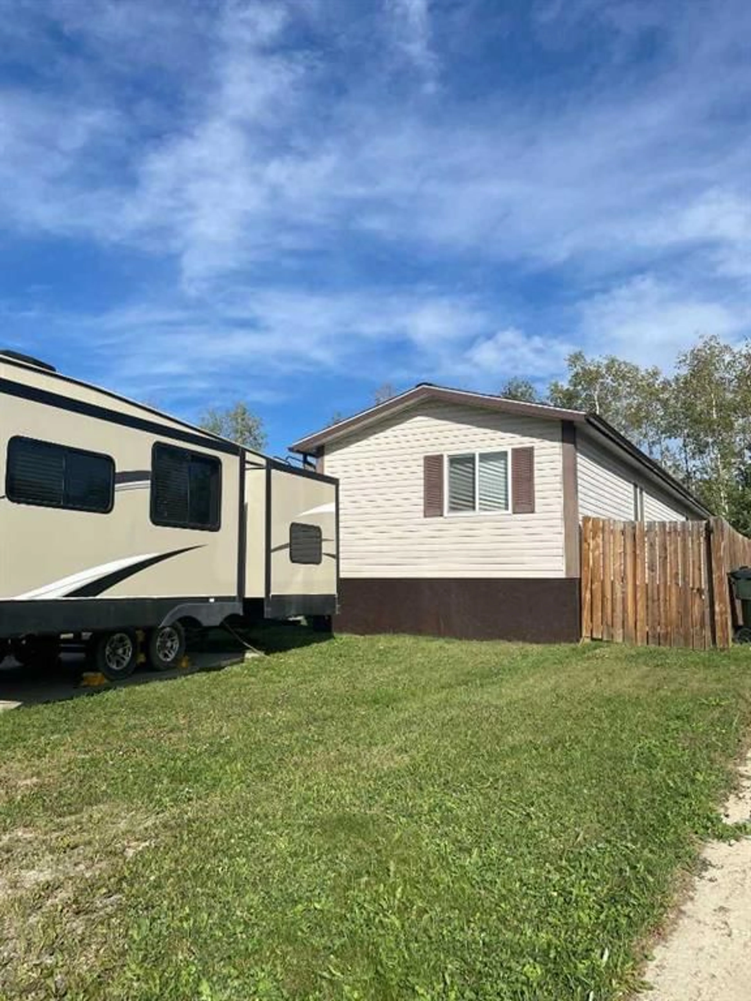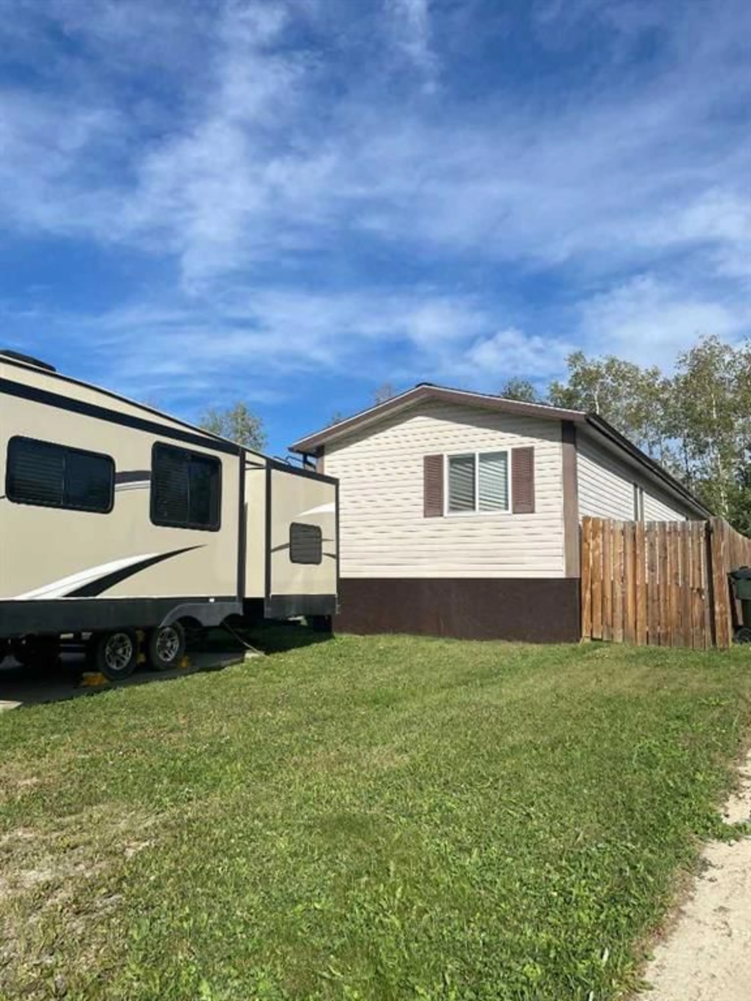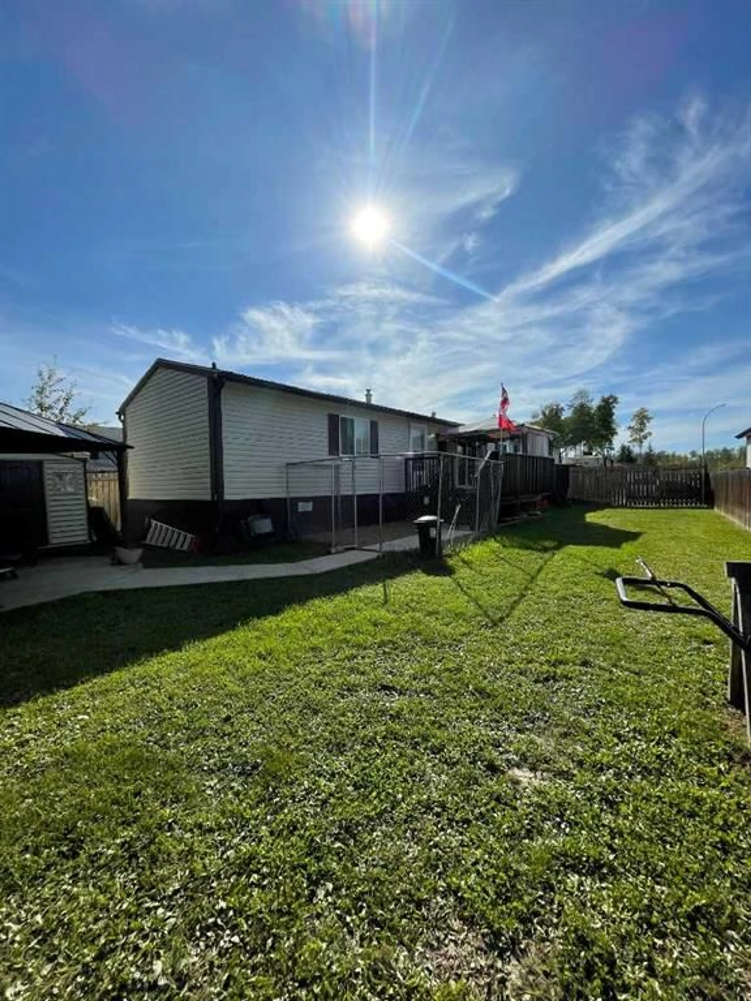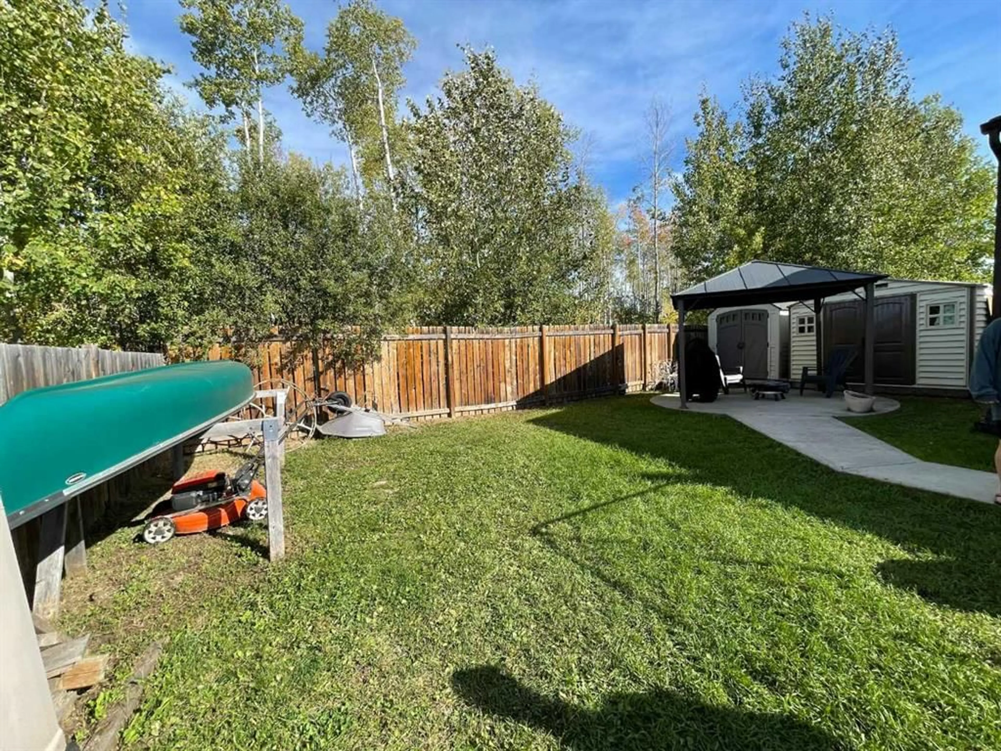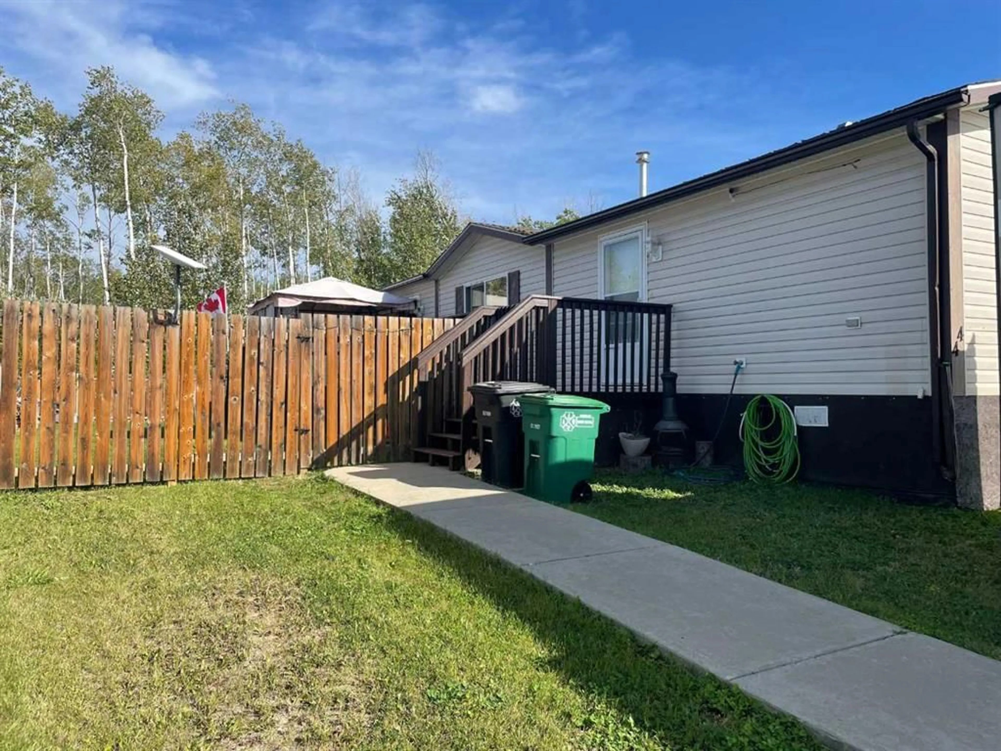44 Dragonfly Cres, High Level, Alberta T0H 1Z0
Contact us about this property
Highlights
Estimated valueThis is the price Wahi expects this property to sell for.
The calculation is powered by our Instant Home Value Estimate, which uses current market and property price trends to estimate your home’s value with a 90% accuracy rate.Not available
Price/Sqft$166/sqft
Monthly cost
Open Calculator
Description
WOW... "PRIDE & OWNERSHIP" Just beams throughout this home.. I don't think it gets any better than this. This well loved home is located in a newer area of High Level and awaits your arrival... As you make your way into this "GEM" you are greeted by the Vaulted Ceilings throughout the main living area. This very spacious and bright home offers an open concept with it's three bedrooms and two bathrooms in total. The kitchen and dining area are combined with plenty of cupboard & counter space plus a Walk in Pantry. Enjoy the easy access of sliding doors that leads directly onto the large side private deck. A concrete pad that surrounds a Fire pit with a covered Gazebo. Check out the private rear yard with access to the Walking Path. This is a Great place for the "privacy dwellers". Double Car concrete parking in front. Its very easy to live a care-free lifestyle if you desire. You are merely a hop, skip and jump from the communities playground.
Property Details
Interior
Features
Main Floor
Bedroom
9`3" x 11`6"Bedroom
9`6" x 8`9"Bedroom - Primary
16`6" x 14`9"4pc Ensuite bath
0`0" x 0`0"Exterior
Features
Parking
Garage spaces -
Garage type -
Total parking spaces 4
Property History
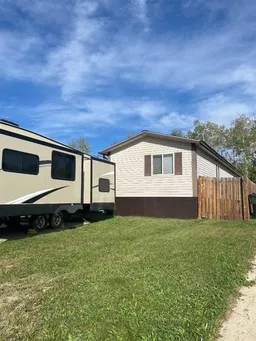 18
18
