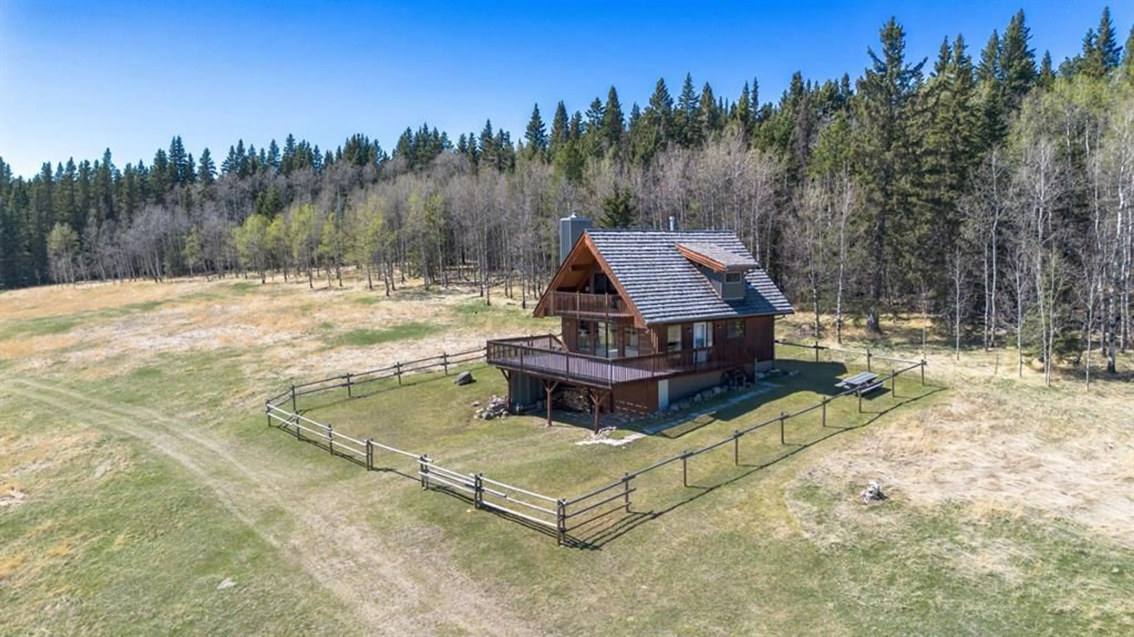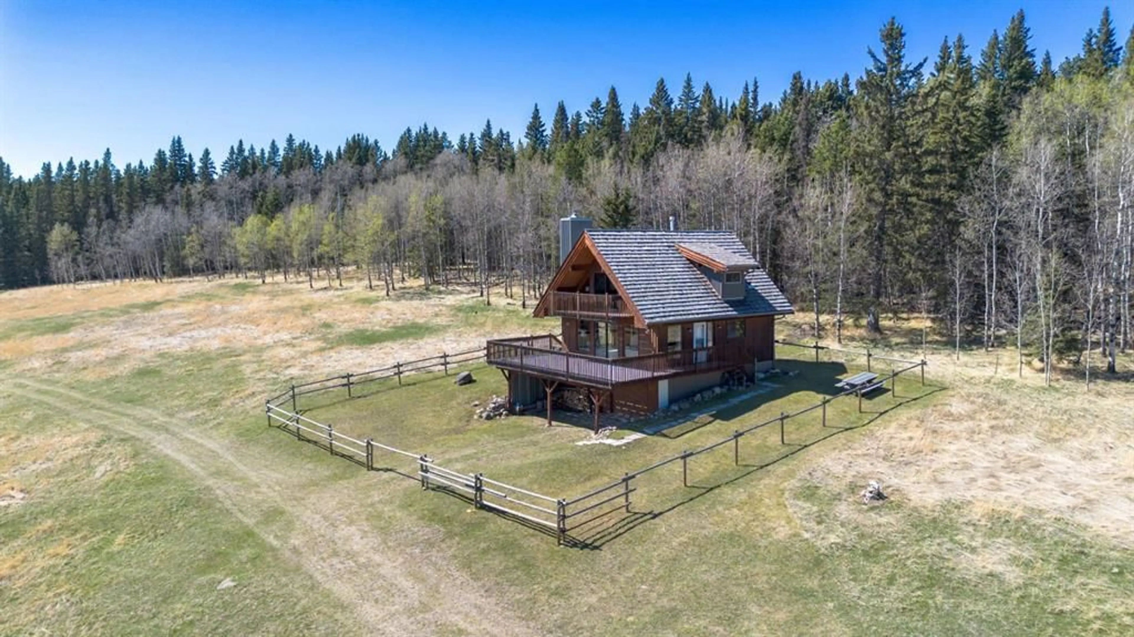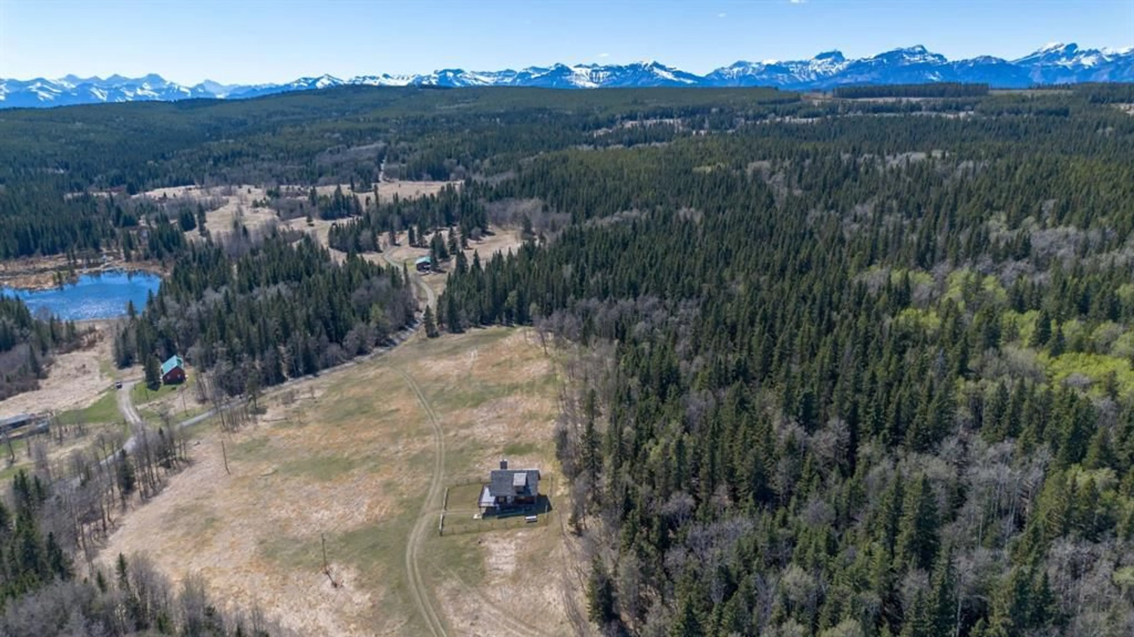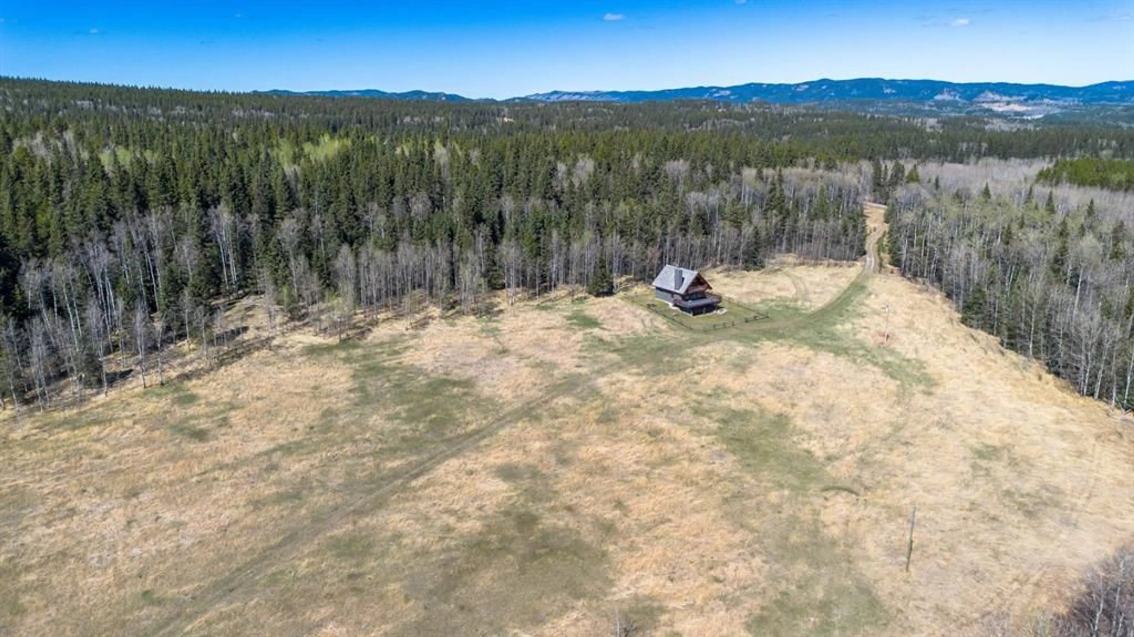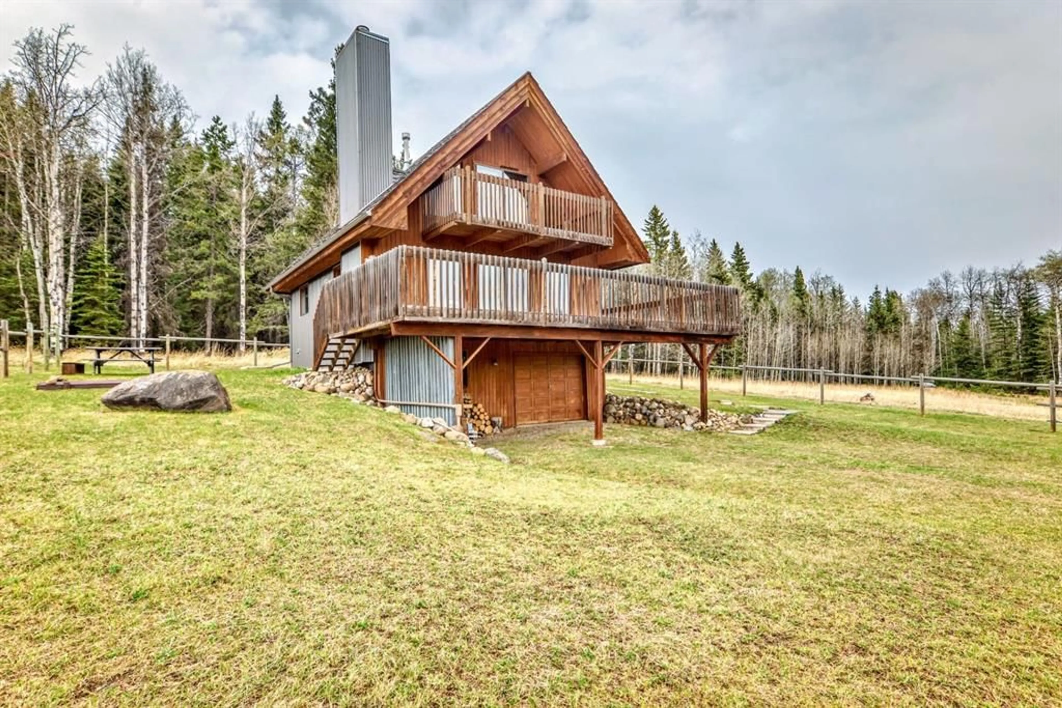263221 Jamieson Rd, Rural Bighorn No. 8, M.D. of, Alberta T4C 1A0
Contact us about this property
Highlights
Estimated ValueThis is the price Wahi expects this property to sell for.
The calculation is powered by our Instant Home Value Estimate, which uses current market and property price trends to estimate your home’s value with a 90% accuracy rate.Not available
Price/Sqft$884/sqft
Est. Mortgage$4,535/mo
Tax Amount (2024)$1/yr
Days On Market2 days
Description
Welcome to a truly special property where peace, privacy, and serenity come together on 40 acres of prime land. Nestled among the forested foothills, this stunning acreage features a beautifully crafted A-frame home with breathtaking views of the surrounding valley and hills. Originally built in 1984 in a favorite spot chosen for its natural light and serene setting, this home offers a rare combination of character, comfort, and functionality. A separate gated access leads you to the house site, offering added privacy and creating a true sense of living at a retreat. The home was originally finished with classic cedar siding and a cedar shake roof. In recent years, two sides of the home plus the chimney and dormer were updated with durable corrugated metal sheeting, blending rustic aesthetics with low-maintenance practicality. A new well, pump, and filtration system were installed in 2019, and around 2020, all kitchen and bathroom plumbing was completely replaced—ensuring modern reliability while retaining the home's charming appeal. Inside, the home offers four bedrooms and two full baths. The main level features a spacious living room anchored by a new insert-style wood stove, dining area, full kitchen, and a main floor bedroom with easy access to a full bath. Large windows and a wrap-around porch invite the outdoors in, with natural light pouring across the oak parquet floors and wood ceilings with exposed beams. Upstairs, the primary bedroom includes its own private porch with incredible south views, plus a second bedroom and a full bathroom with a tub. Downstairs, a finished room can serve as a fourth bedroom or office, alongside a utility area and an attached one-vehicle garage. This acreage is fully fenced, with the west and south sides being professionally done in 2024. This property is ideal for families who enjoy the outdoors or anyone who values open space, privacy, and the beauty of nature. Whether you're watching wildlife from the porch, tending to your horses in the pasture, or cozying up by the fire, this property is a peaceful escape with the perfect blend of comfort and country charm.
Property Details
Interior
Features
Main Floor
Entrance
3`0" x 5`8"Living Room
14`0" x 13`4"Kitchen
11`4" x 10`10"Dining Room
9`0" x 13`4"Exterior
Features
Property History
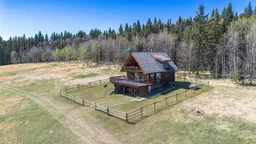 50
50
