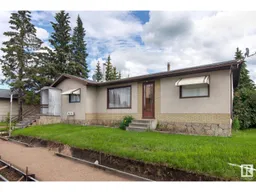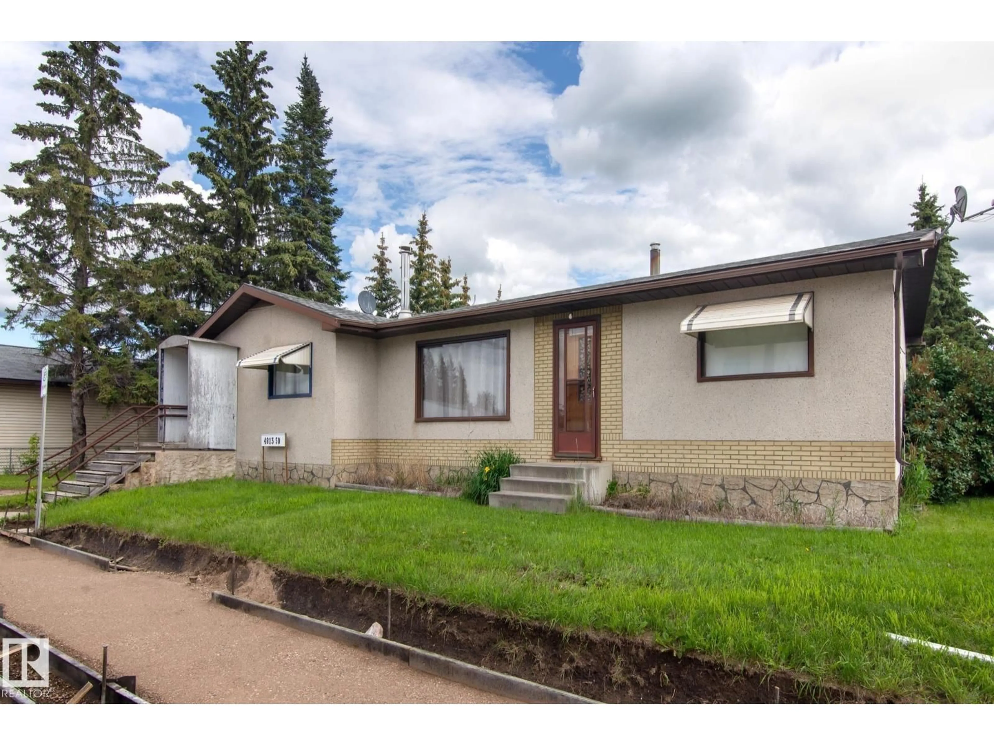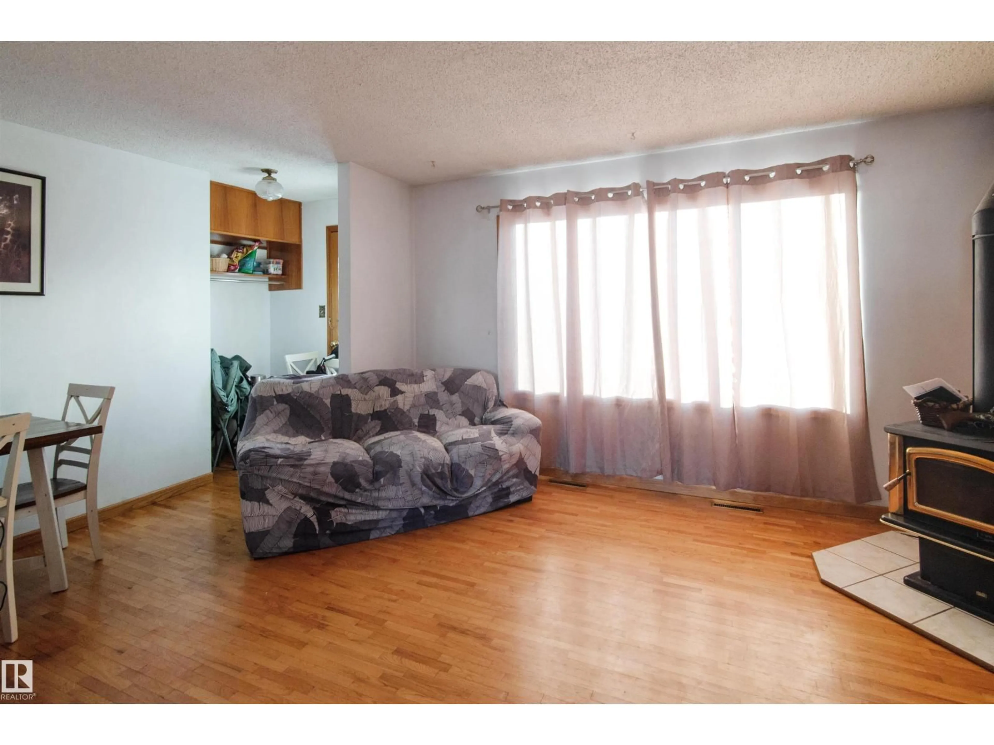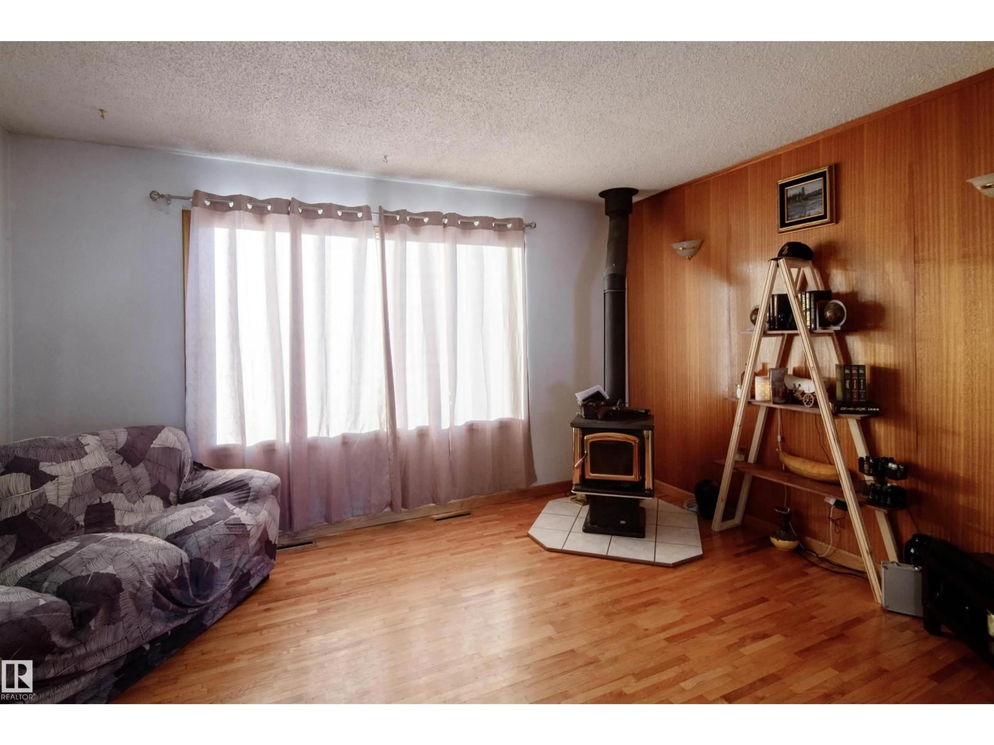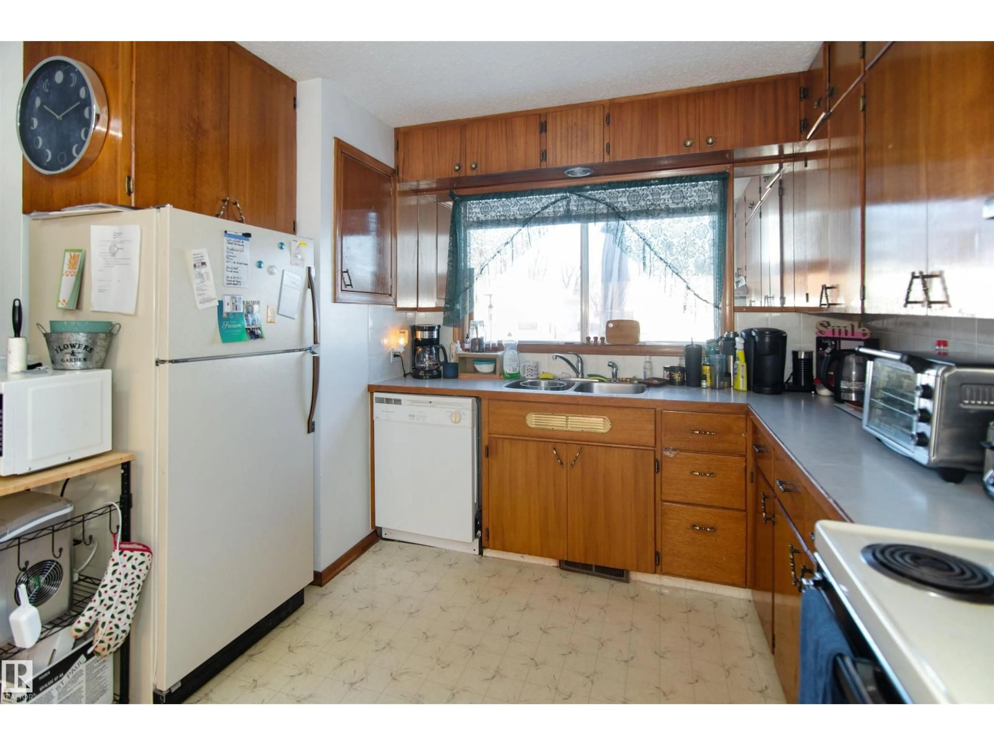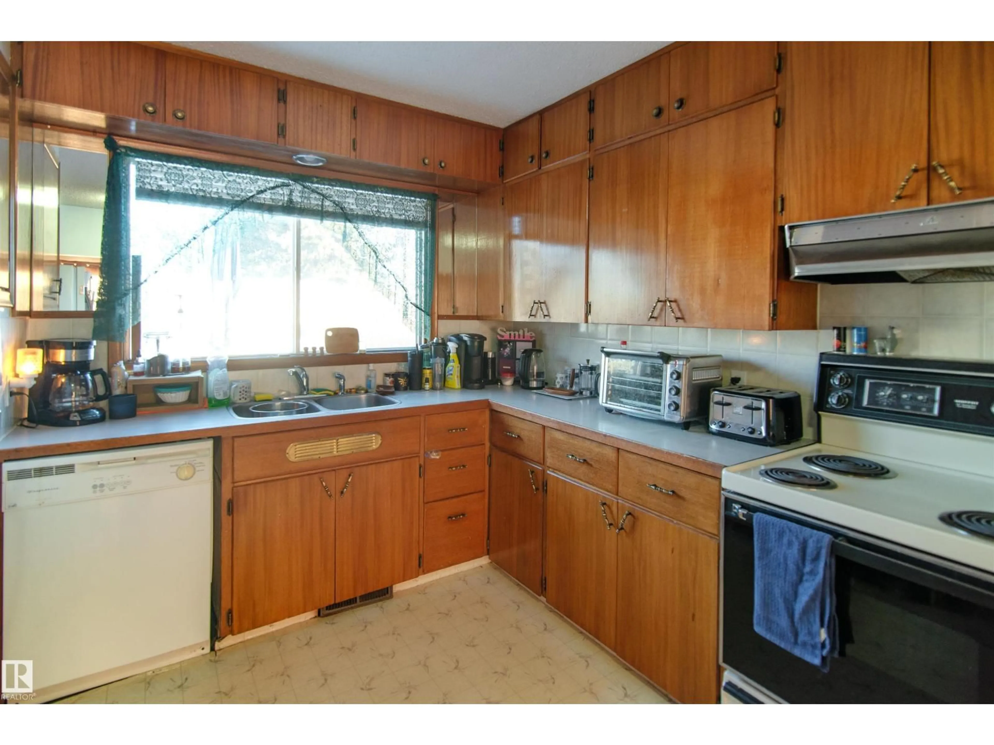Contact us about this property
Highlights
Estimated valueThis is the price Wahi expects this property to sell for.
The calculation is powered by our Instant Home Value Estimate, which uses current market and property price trends to estimate your home’s value with a 90% accuracy rate.Not available
Price/Sqft$152/sqft
Monthly cost
Open Calculator
Description
A Great Place To Begin! Delightful bungalow in the Hamlet of Ardmore on a 1/2 acre lot! Front entrance opens up to a bright, cozy living room with hardwood floors and wood stove. Dining area leads to the quaint kitchen. 3 bedrooms and 2 baths including huge primary with walk-in closet, office, 1/2 bath ensuite and door to outside. Enjoy the convenience of main floor laundry and partial undeveloped basement offers ample storage. Yard is partially fenced and landscaped with mature trees, back deck and gravelled parking area. 32' X 48' shop plus a 22'x24' double detached garage. Centrally located between Bonnyville and Cold Lake and within walking distance to school, convenient store and golf course! All You Need And More! (id:39198)
Property Details
Interior
Features
Main level Floor
Living room
Dining room
Kitchen
Primary Bedroom
Property History
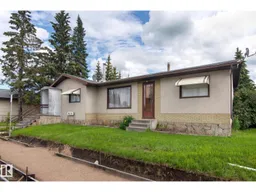 23
23