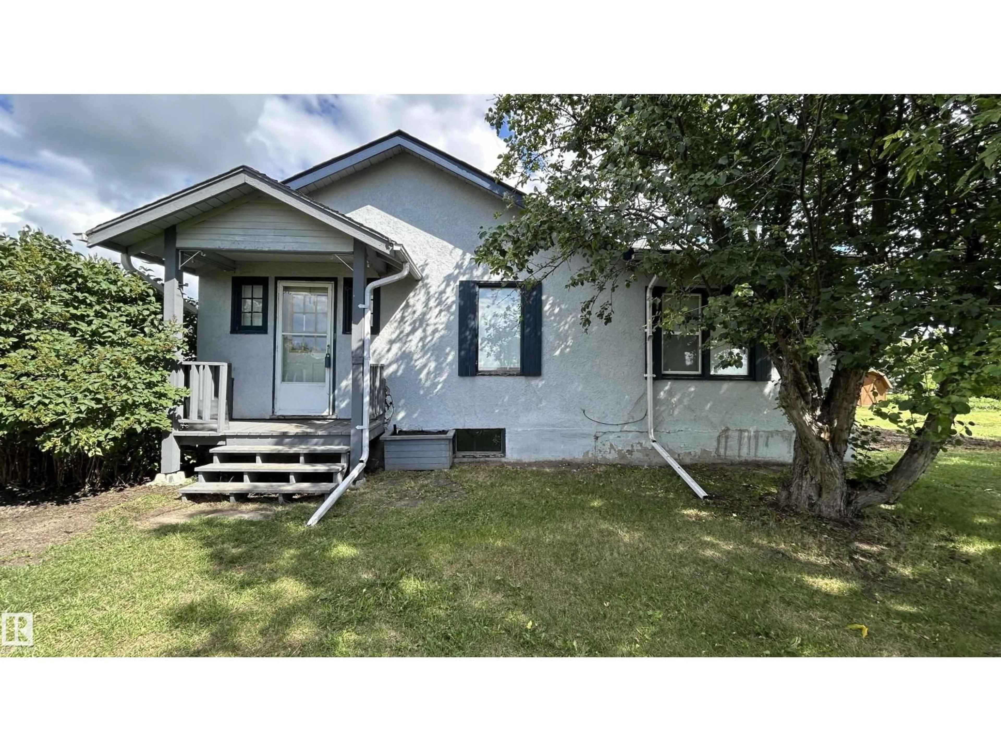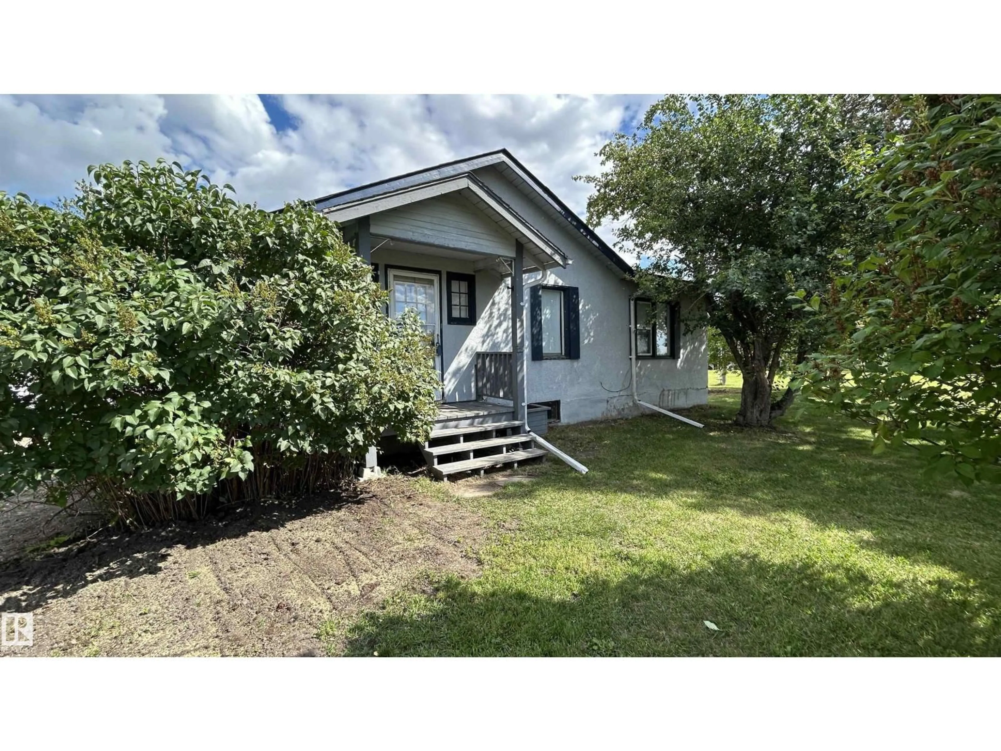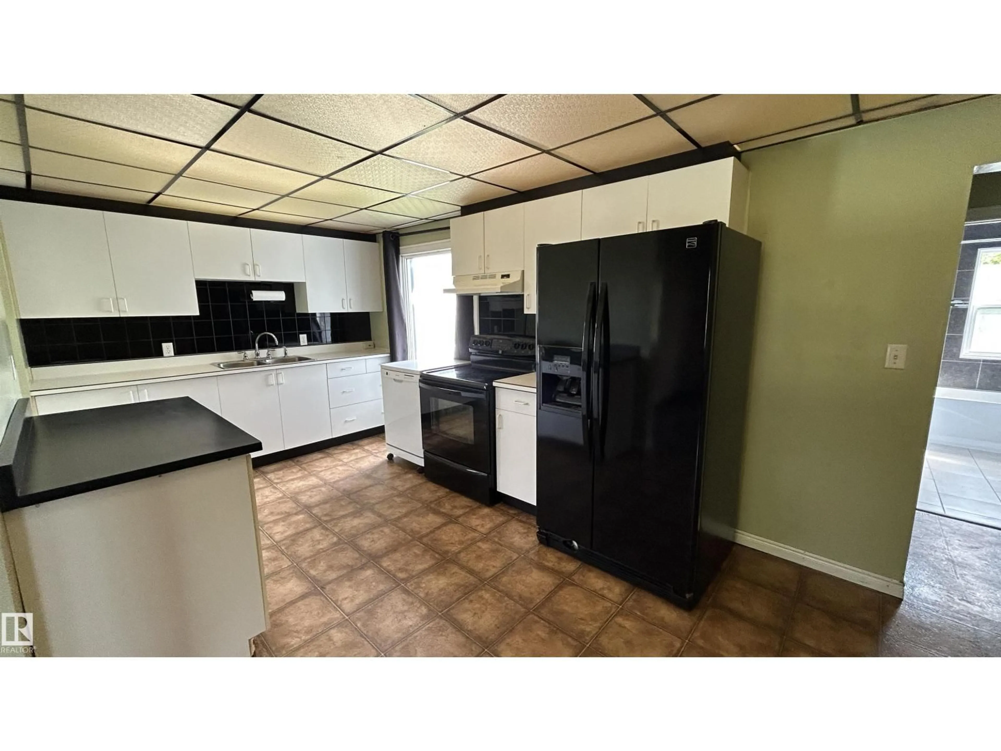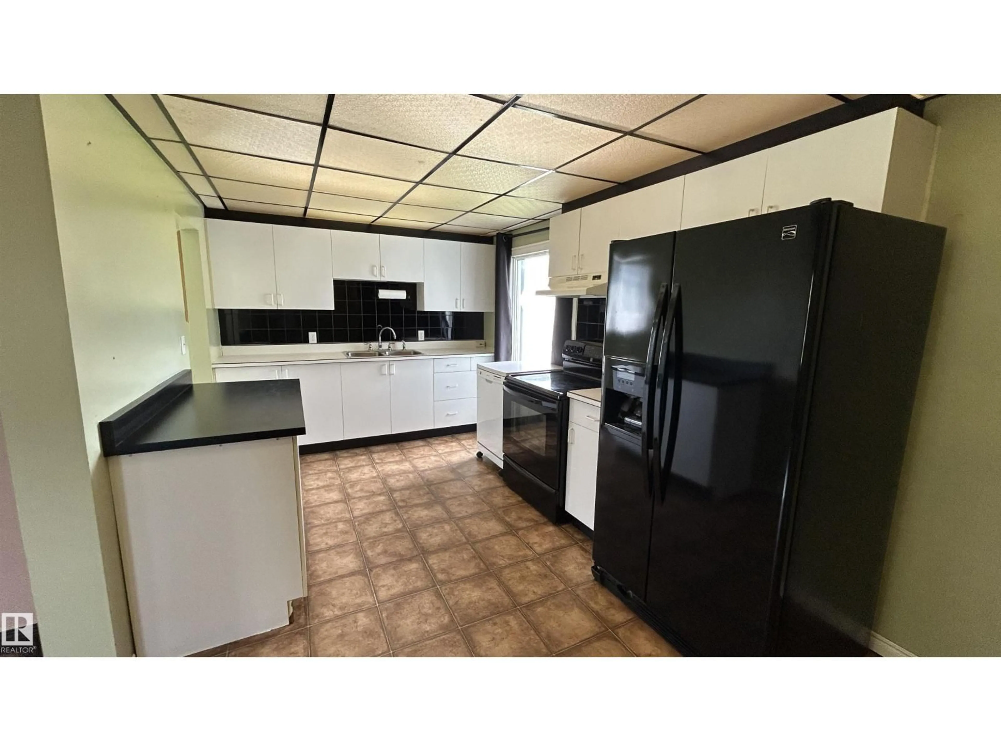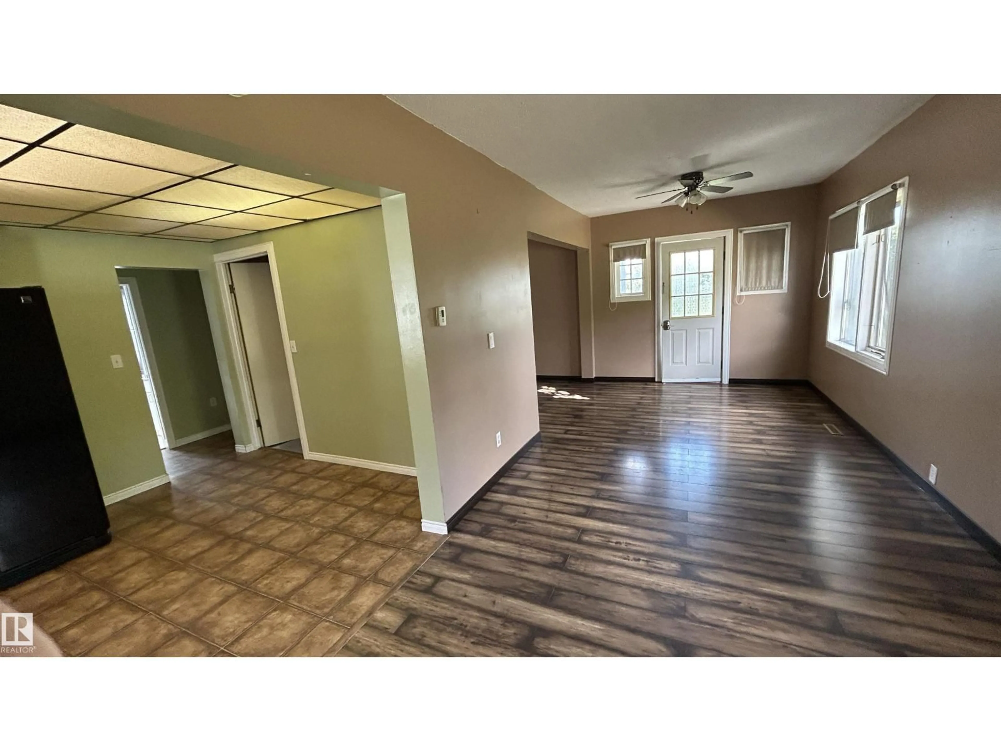Contact us about this property
Highlights
Estimated valueThis is the price Wahi expects this property to sell for.
The calculation is powered by our Instant Home Value Estimate, which uses current market and property price trends to estimate your home’s value with a 90% accuracy rate.Not available
Price/Sqft$101/sqft
Monthly cost
Open Calculator
Description
This peaceful and private property on the edge of Fort Kent offers incredible value. Set on a spacious corner lot, it features mature trees, garden space and country views. The charming 2-bedroom, 1-bathroom home has been extensively updated, including a fully renovated kitchen with modern finishes and bright living areas filled with natural light. The basement includes laundry and extra storage. A perfect mix of comfort, character, and country appeal. (id:39198)
Property Details
Interior
Features
Upper Level Floor
Living room
Dining room
Kitchen
Primary Bedroom
Property History
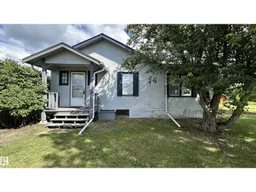 17
17
