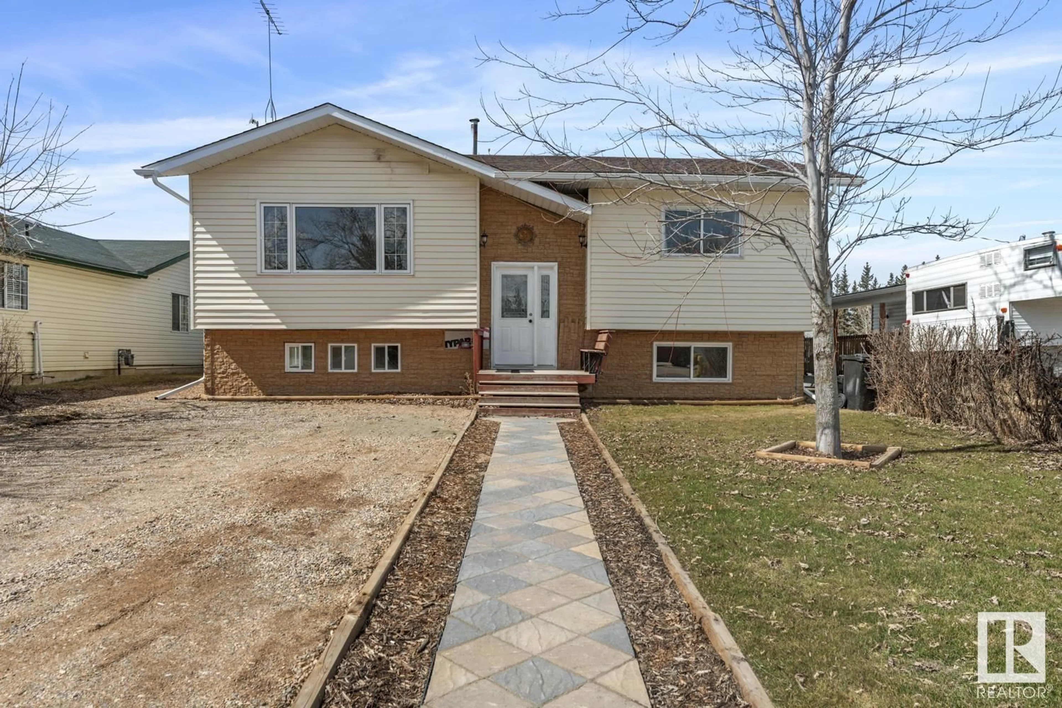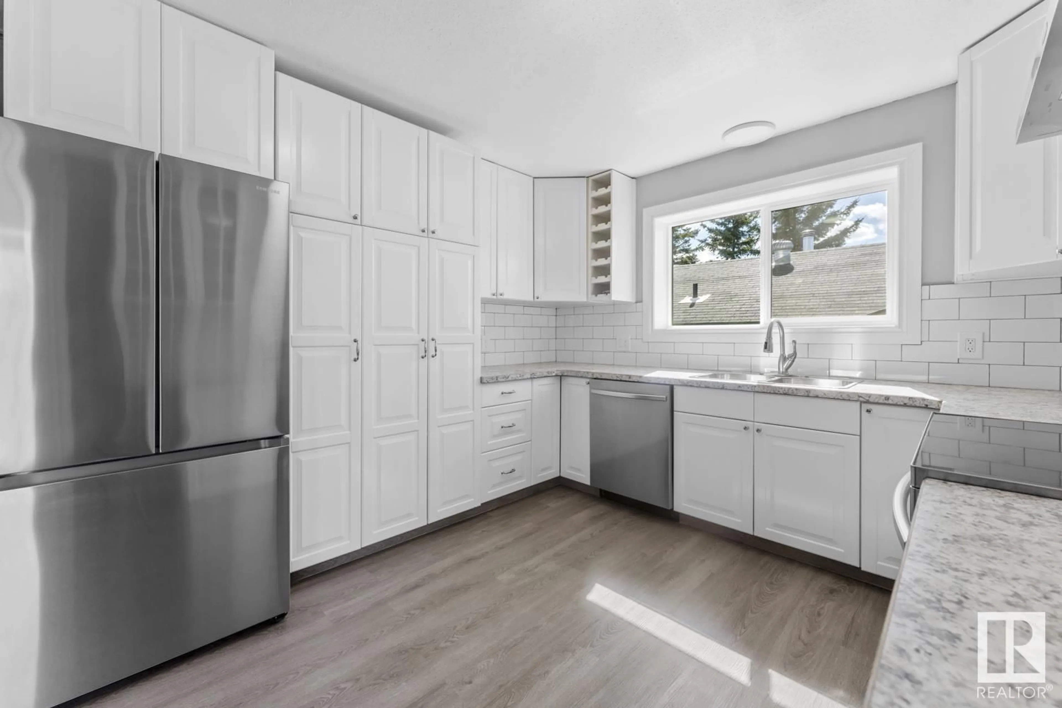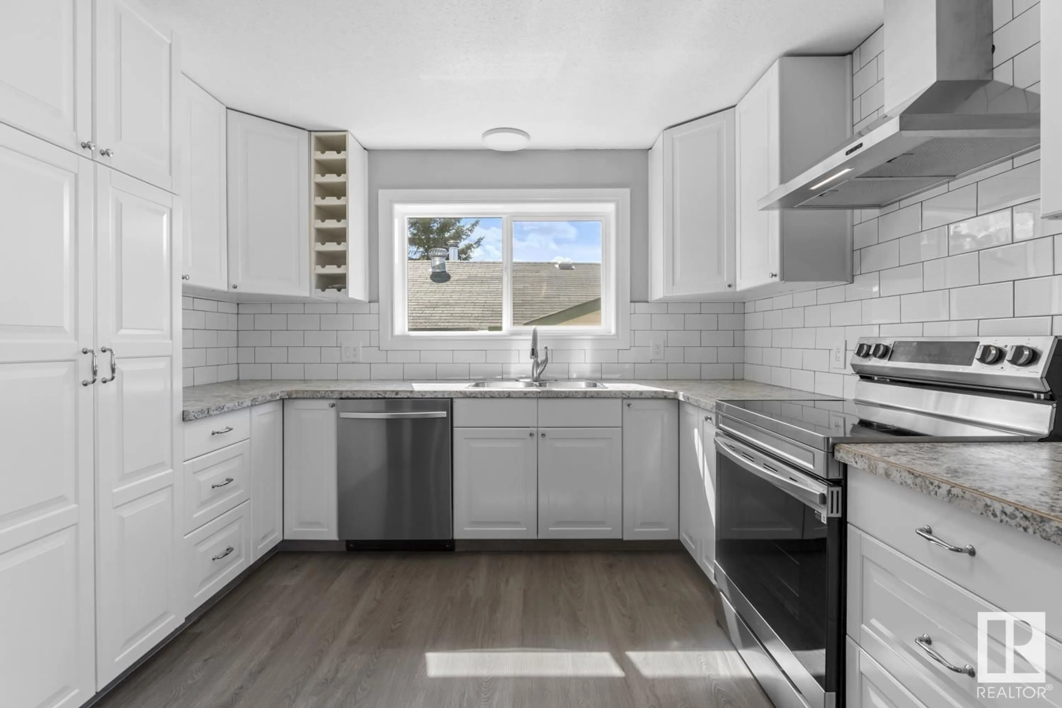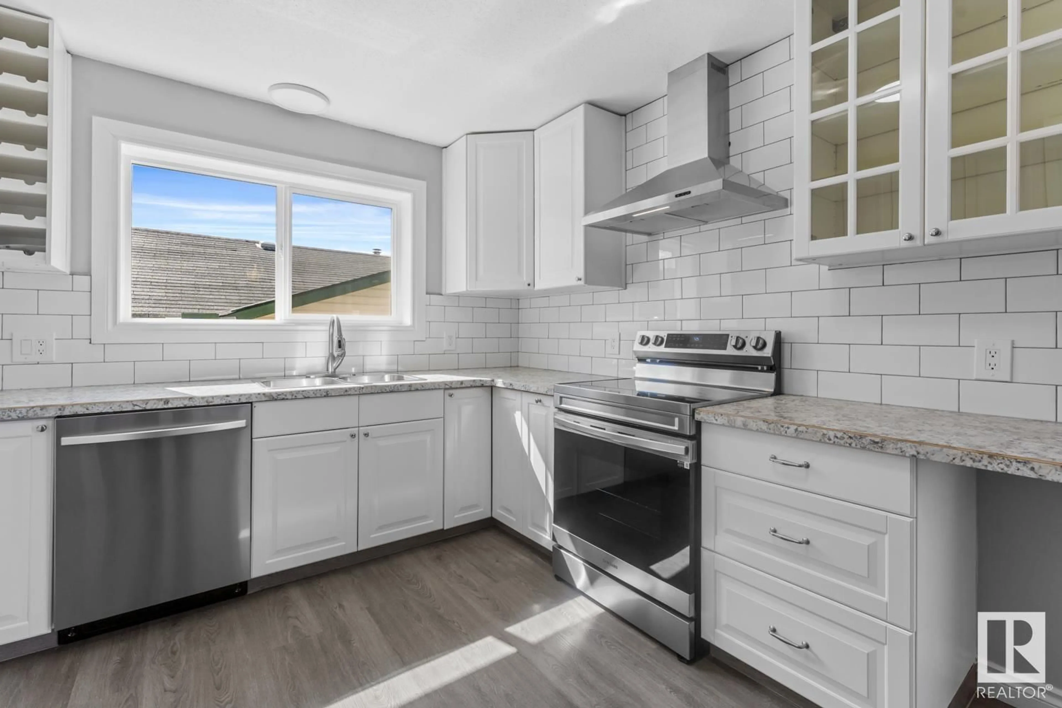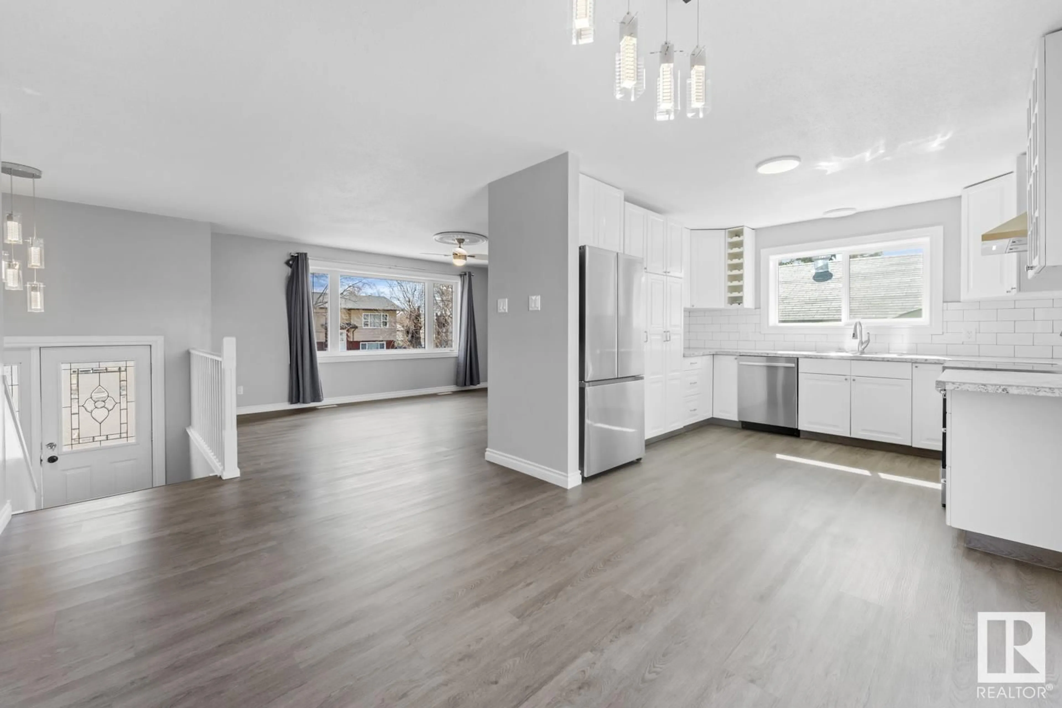5012 49 ST, Ardmore, Alberta T0A0B0
Contact us about this property
Highlights
Estimated ValueThis is the price Wahi expects this property to sell for.
The calculation is powered by our Instant Home Value Estimate, which uses current market and property price trends to estimate your home’s value with a 90% accuracy rate.Not available
Price/Sqft$297/sqft
Est. Mortgage$1,309/mo
Tax Amount ()-
Days On Market17 days
Description
Affordable 1026 sq. ft. bi-level in Ardmore features 4 bedrooms, 2 bathrooms, a fully finished basement and a 24' by 26' double detached heated garage. This home has newer windows and shingles, new flooring, new bathroom, new kitchen, new appliances, new furnace and hot water tank, new back deck and new garage heater. The mature yard is fully fenced and conveniently located close to schools and parks. (id:39198)
Property Details
Interior
Features
Main level Floor
Living room
Kitchen
Primary Bedroom
Bedroom 2
Property History
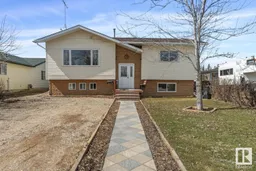 31
31
