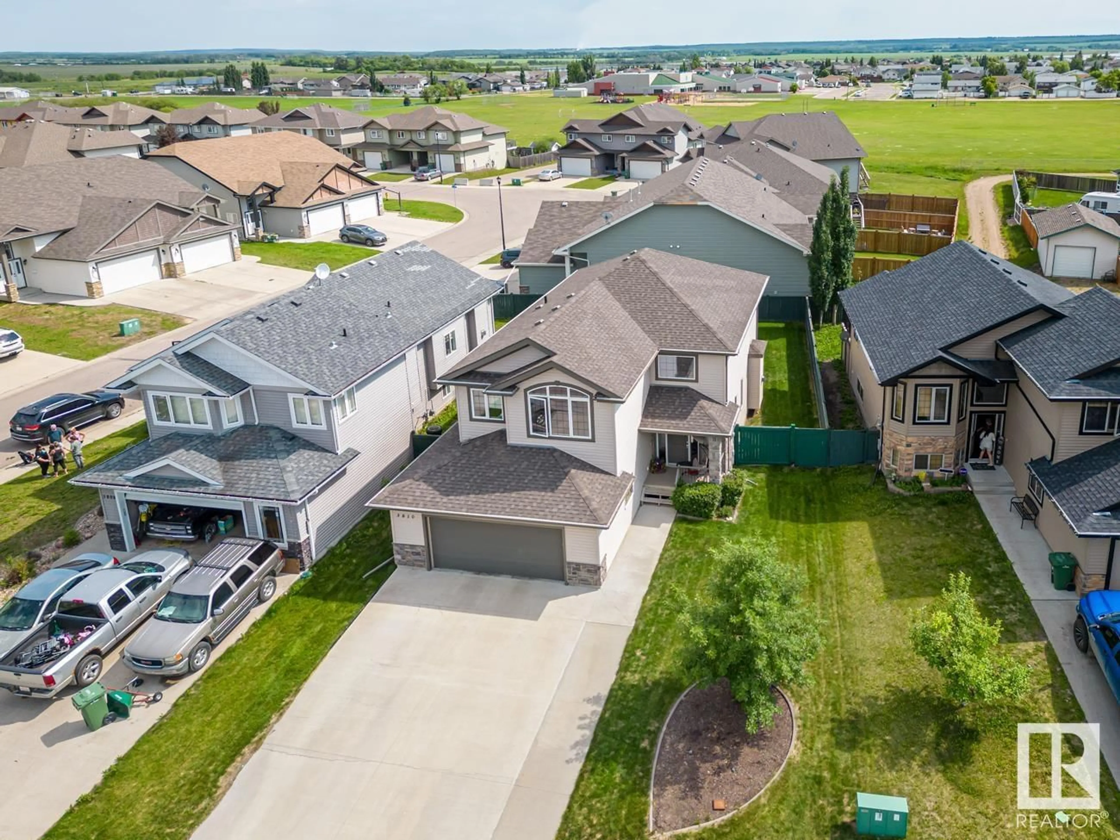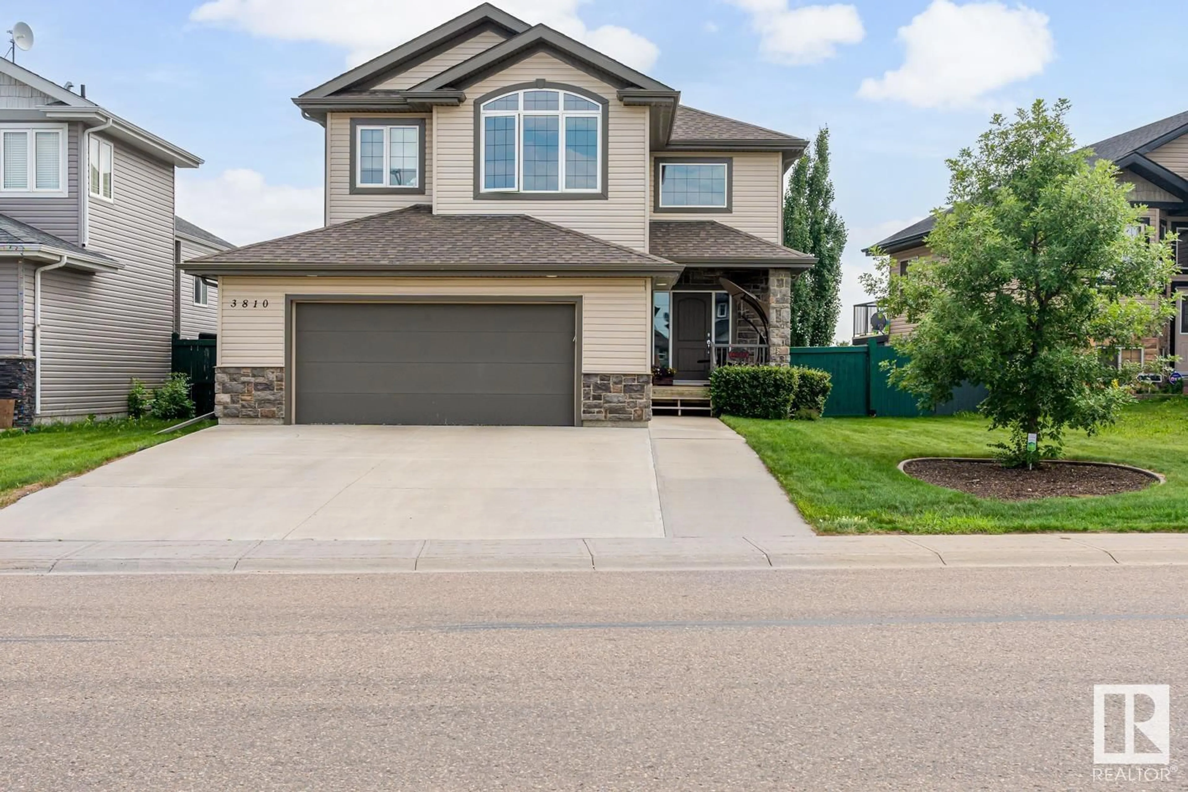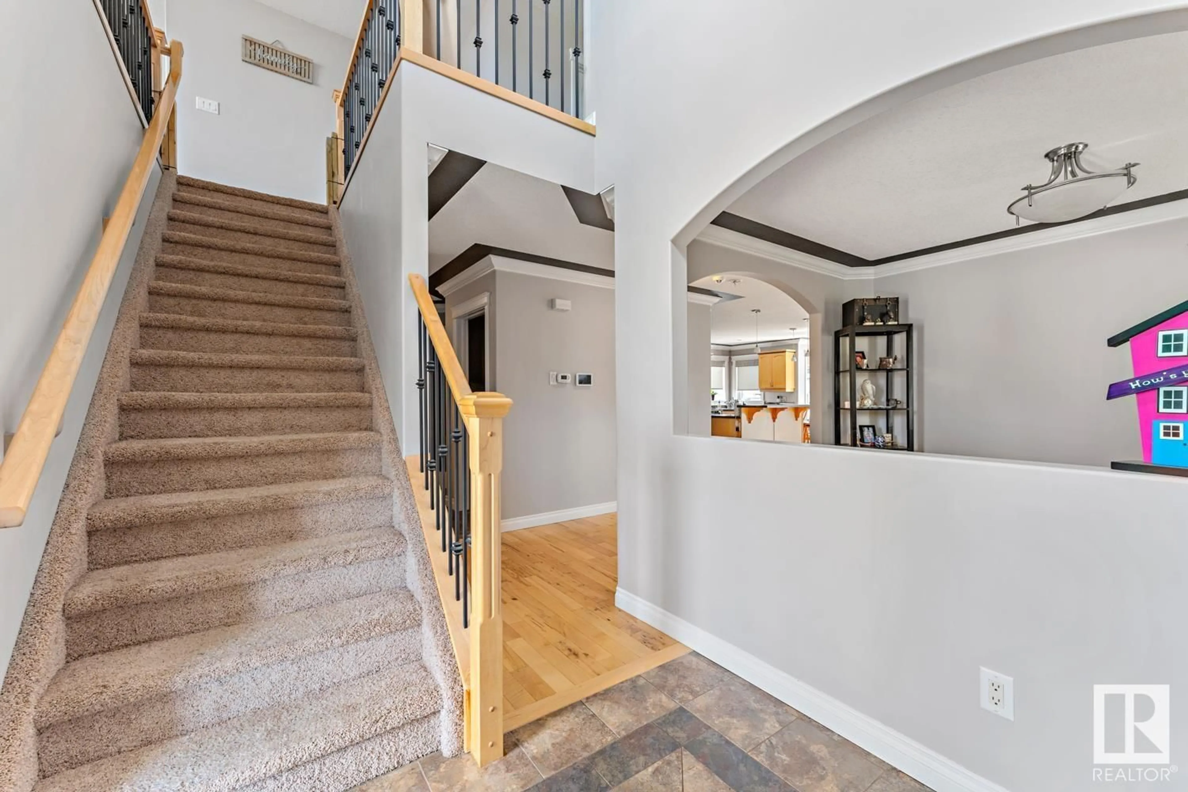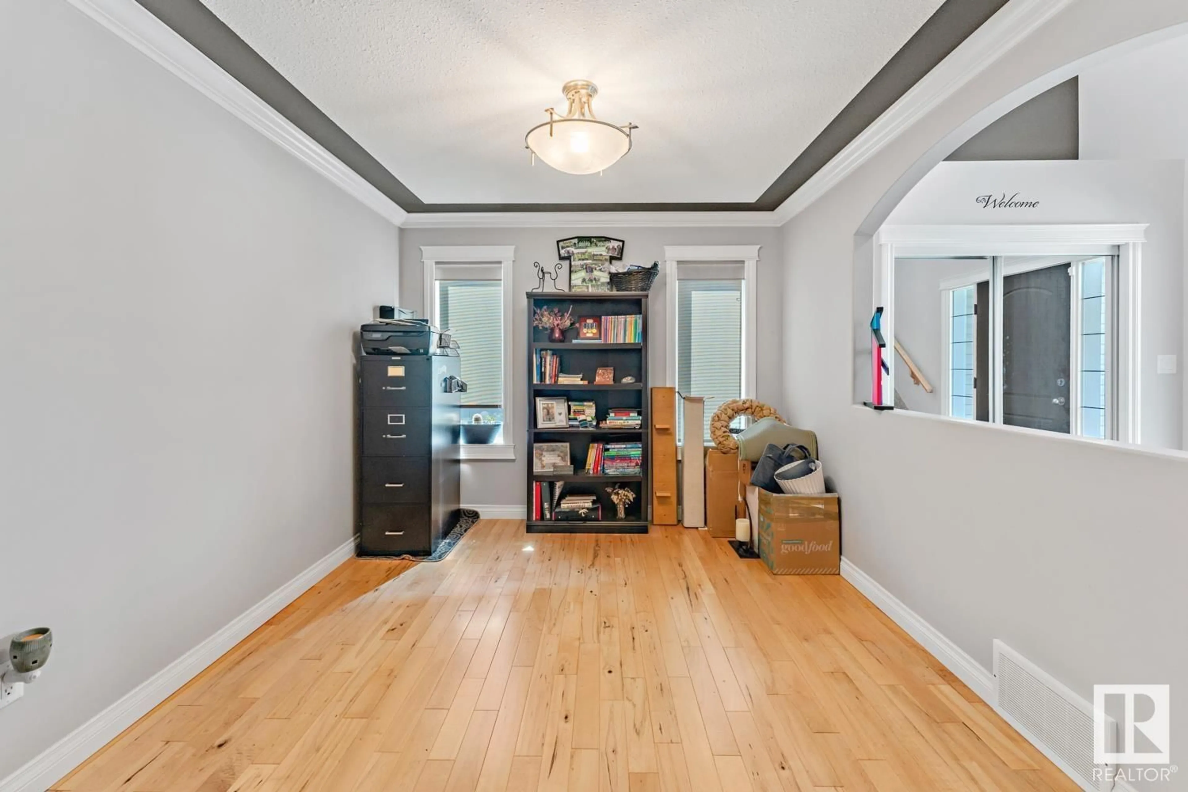3810 45 AV, Bonnyville Town, Alberta T9N0A8
Contact us about this property
Highlights
Estimated ValueThis is the price Wahi expects this property to sell for.
The calculation is powered by our Instant Home Value Estimate, which uses current market and property price trends to estimate your home’s value with a 90% accuracy rate.Not available
Price/Sqft$216/sqft
Est. Mortgage$2,147/mo
Tax Amount ()-
Days On Market47 days
Description
Elegance and Style! This 2313 sq ft, 2 storey is sure to impress! This home features a grand entrance with lovely staircase, vaulted ceilings, ceramic tile and hardwood flooring. Beautiful natural maple cabinetry in kitchen, eat at island and so convenient walk-through pantry. Dining area patio door leads onto a large deck with no maintenance railings and decking as well as a huge concrete patio! Gorgeous stone surround gas fireplace in the cozy living room great for entertaining and formal dining or den. 4 bedrooms and 4 baths including a master with walk in closet and a 4 pc ensuite with jetted tub & 5' tiled shower. Second level bonus room provides a separate and additional private living space. The fully finished basement has a large rec room, 3 piece bath and plenty of storage. Immaculate yard is beautifully landscaped and fully fenced with shed for additional storage. Double attached garage and extra wide driveway provides plenty of space for parking. A simply sensational house to call home! (id:39198)
Property Details
Interior
Features
Main level Floor
Living room
Dining room
Kitchen
Den
Property History
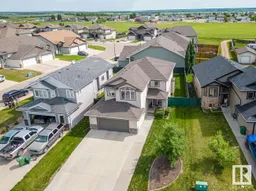 35
35
