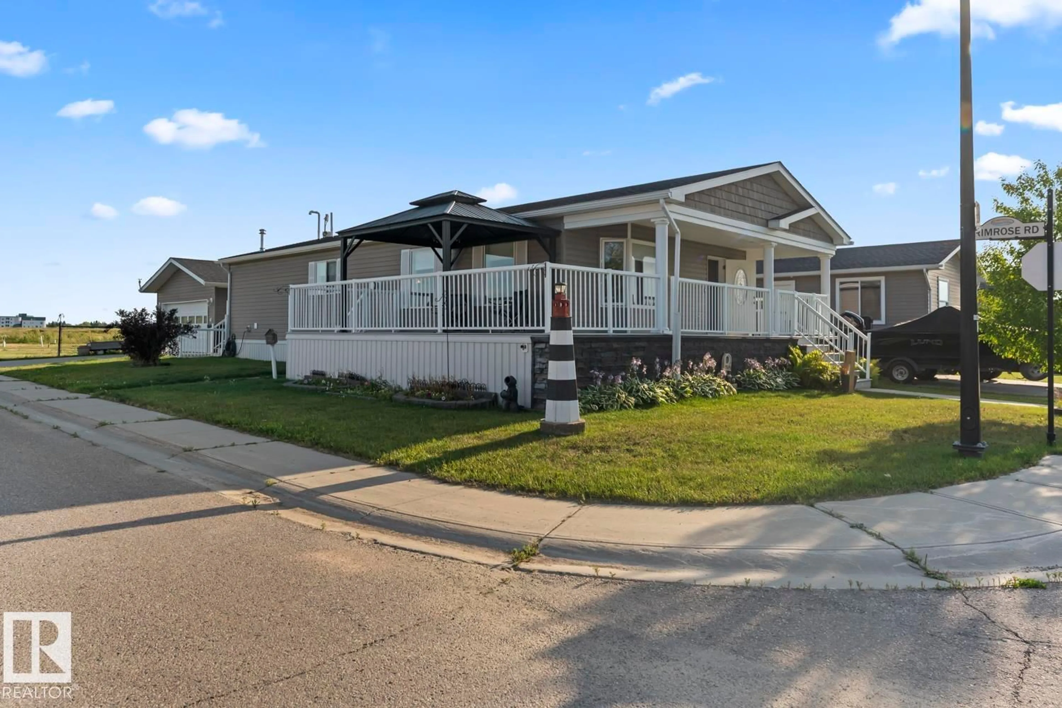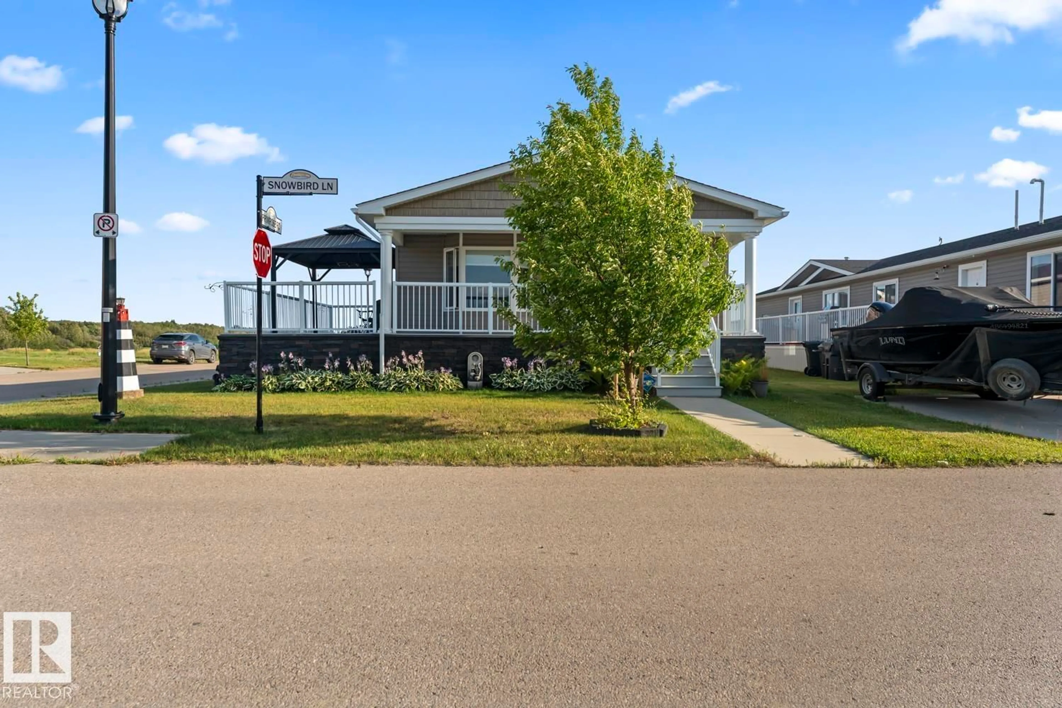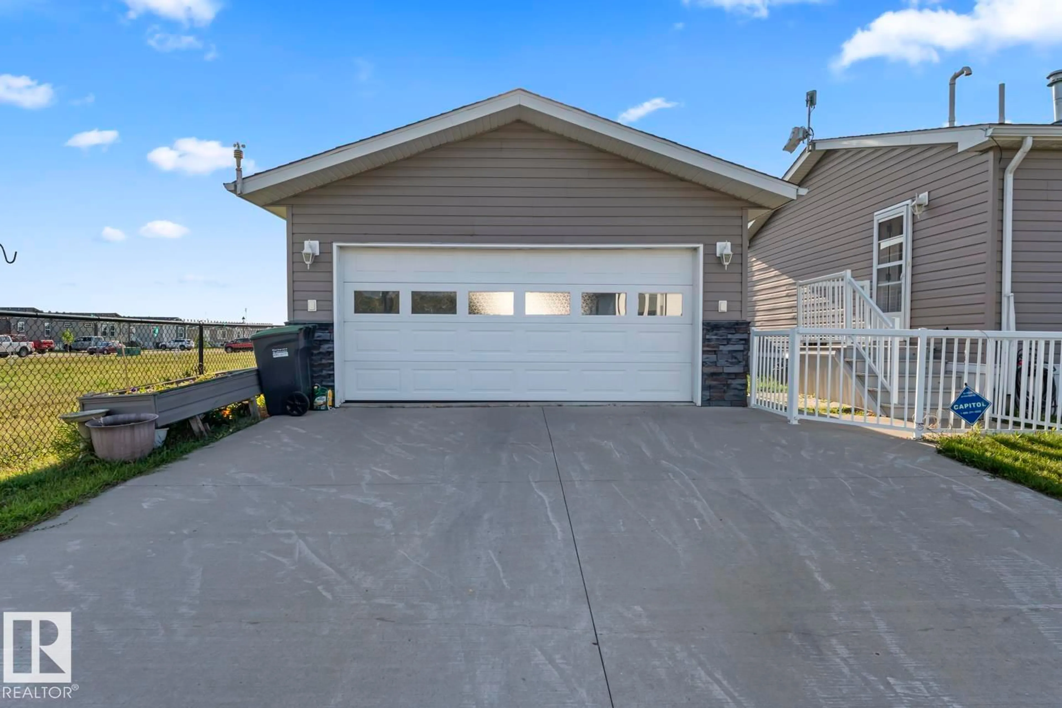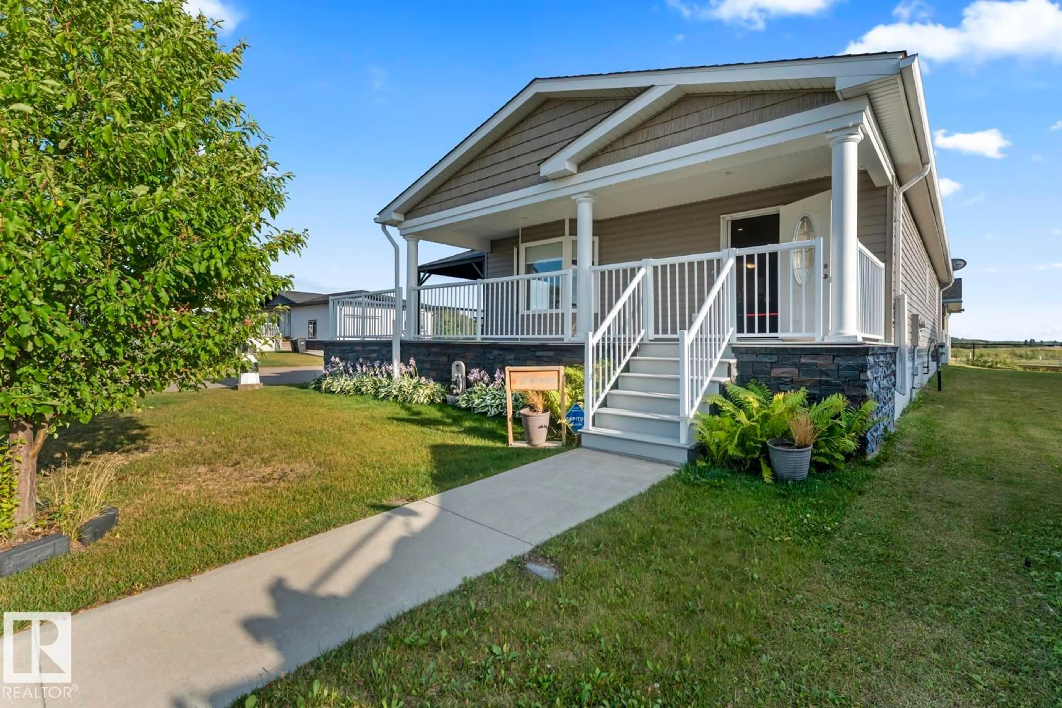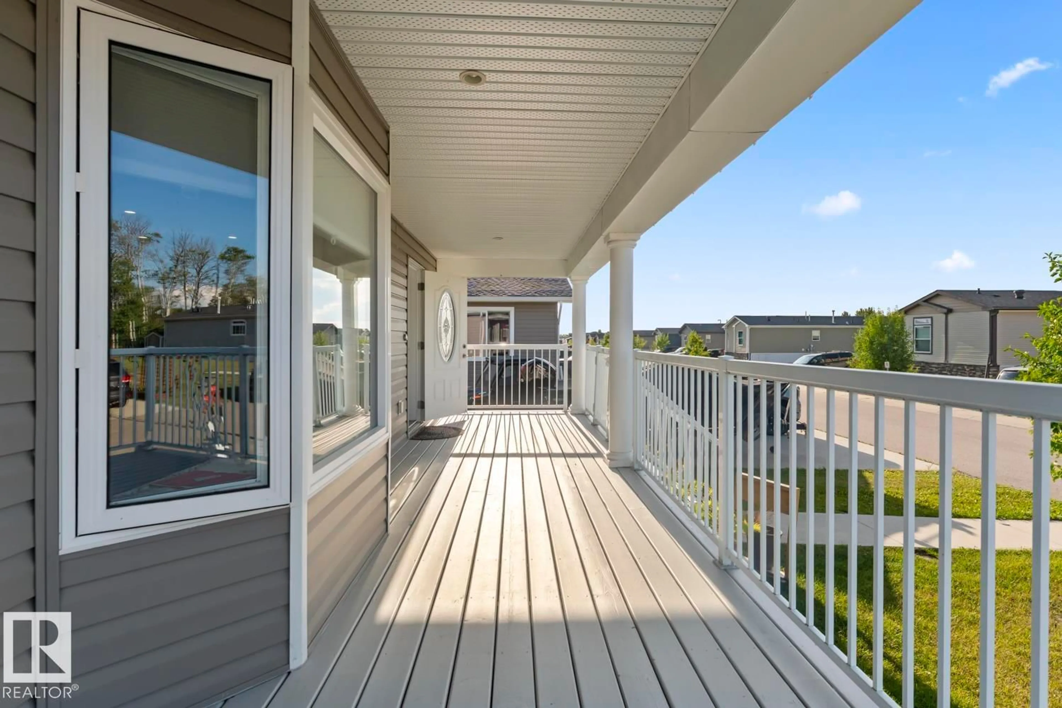4501 SNOWBIRD LN, Cold Lake, Alberta T9M0C6
Contact us about this property
Highlights
Estimated valueThis is the price Wahi expects this property to sell for.
The calculation is powered by our Instant Home Value Estimate, which uses current market and property price trends to estimate your home’s value with a 90% accuracy rate.Not available
Price/Sqft$143/sqft
Monthly cost
Open Calculator
Description
This meticulous 3 bedroom, 2 bath home with a partially covered wrap around deck(gazebo) and a detached 20X24 heated double garage is a must see! Factory built property with drywall(no panels), 2X6 walls, perimeter piles, R40 insulation in the floor & 30 year shingles. Open concept layout with vinyl plank flooring, gas fireplace and central air conditioning.The kitchen has a plethora of cabinets, matching counters and backsplash,stainless steel appliances, eat up middle island and walk in pantry. BIG beautiful windows and lots of natural light.The primary bedroom has walk in closet and 4 piece ensuite bathroom(tub/shower combo). The back entrance has laundry facilities, mudroom and extra storage. Alarm system($56 a month) can be included in the purchase. A spectacular place to call home either in the park or relocated to your own property. Sellers are offering a $2000 incentive towards moving costs. (id:39198)
Property Details
Interior
Features
Main level Floor
Living room
Dining room
Kitchen
Primary Bedroom
Property History
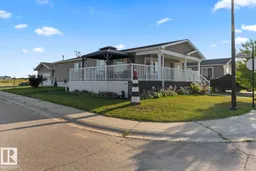 25
25
