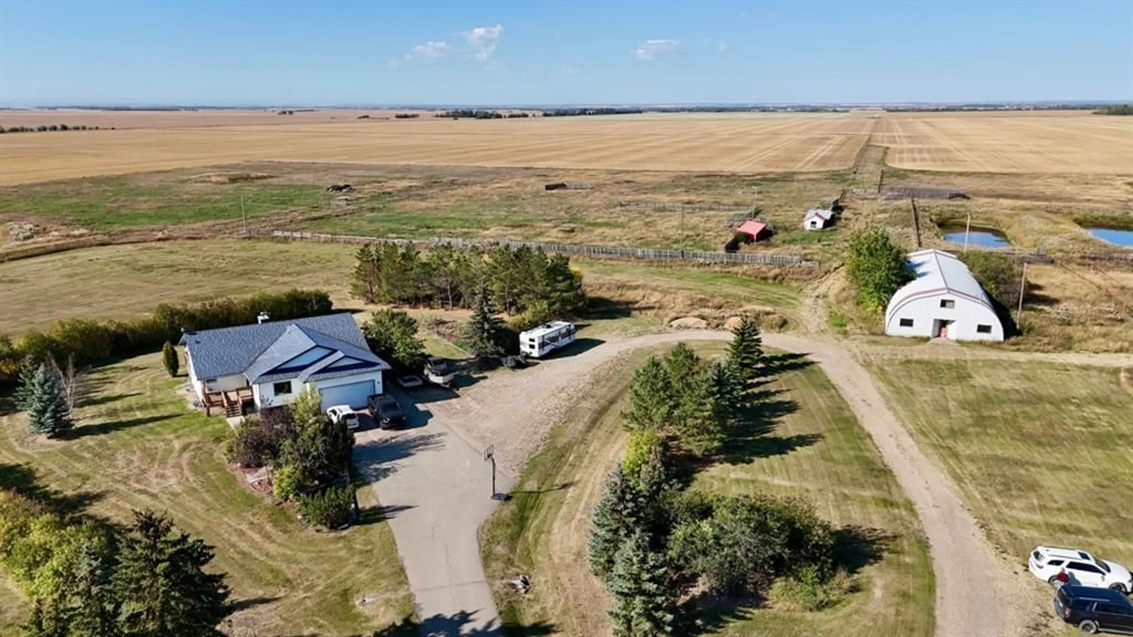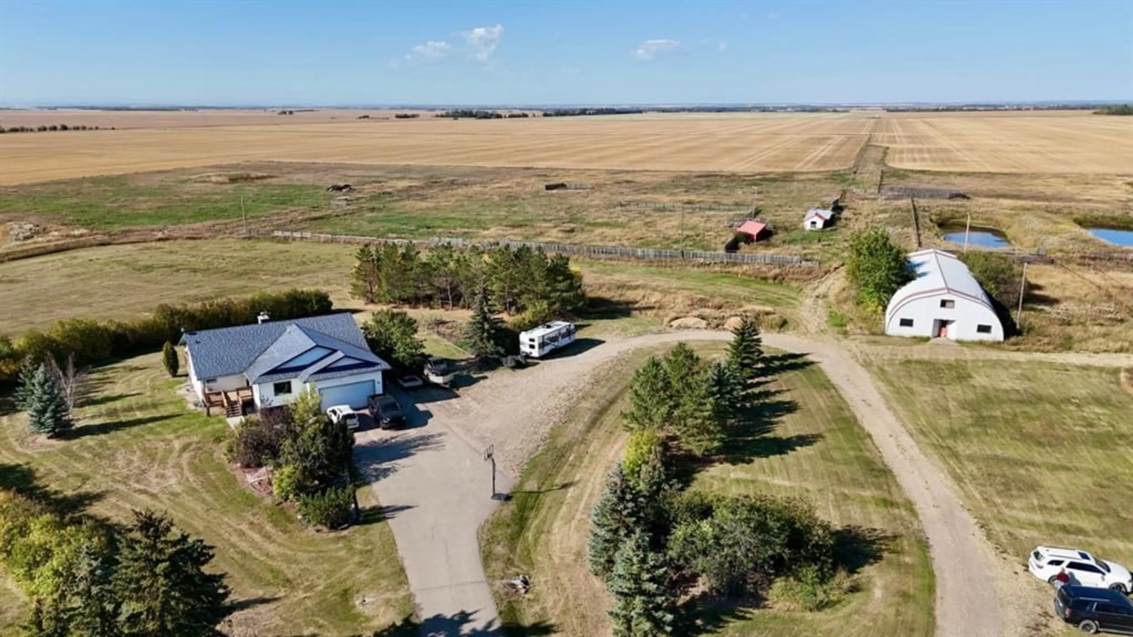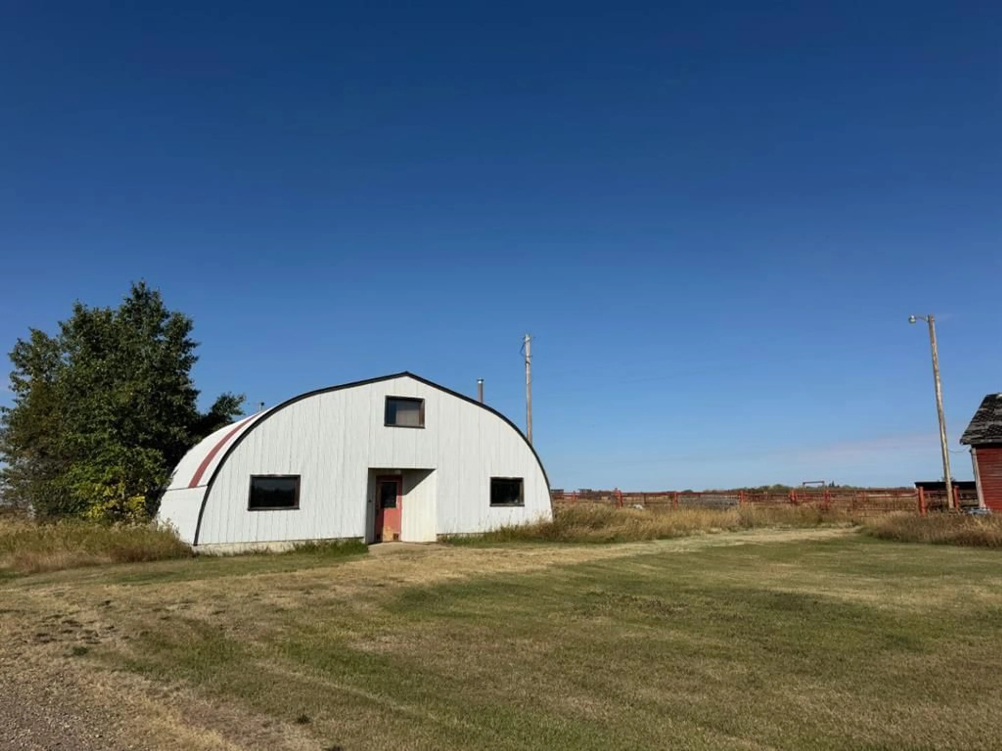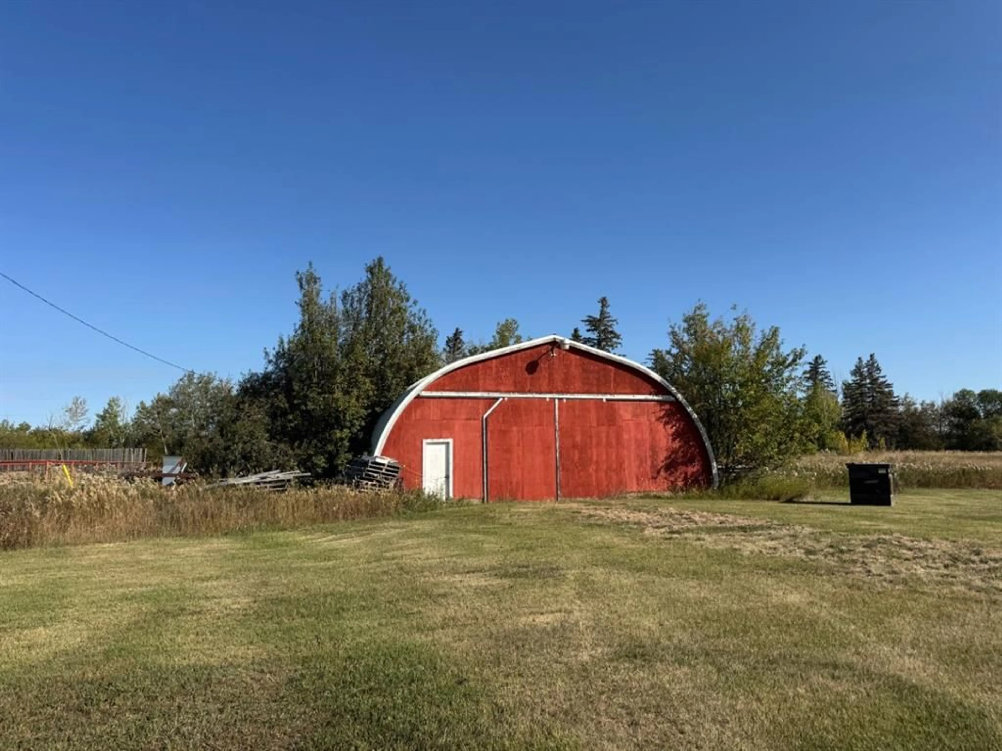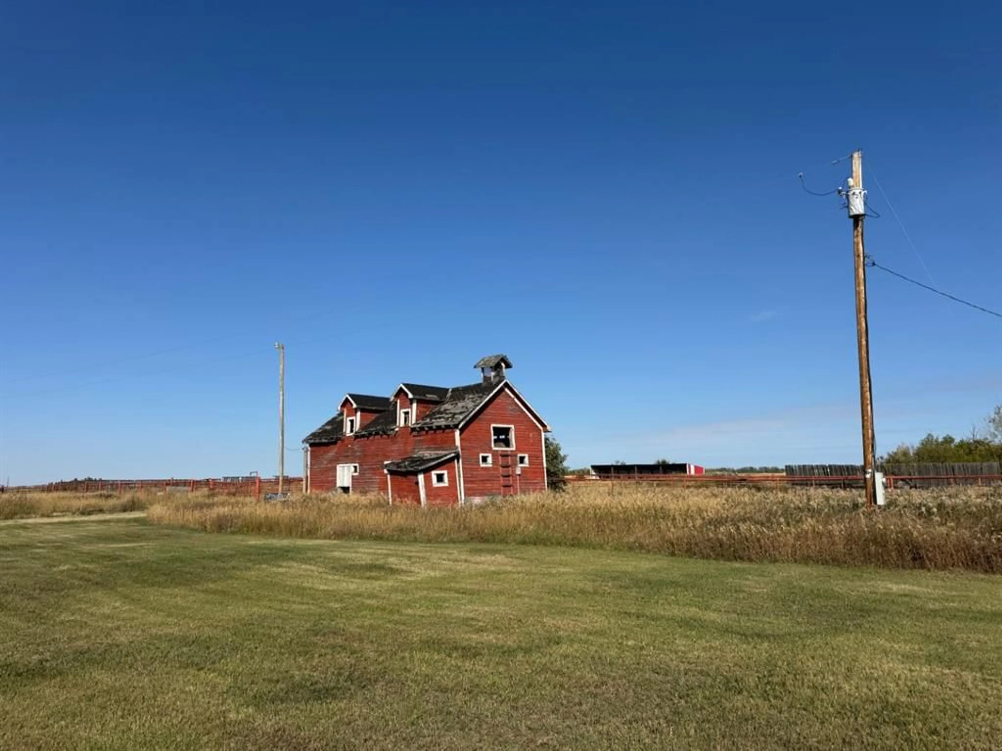814042 HWY 2, Rural Fairview No. 136, M.D. of, Alberta T0H 1L0
Contact us about this property
Highlights
Estimated valueThis is the price Wahi expects this property to sell for.
The calculation is powered by our Instant Home Value Estimate, which uses current market and property price trends to estimate your home’s value with a 90% accuracy rate.Not available
Price/Sqft$476/sqft
Monthly cost
Open Calculator
Description
Recently Renovated Acreage Home on 20.98 Acres – Fairview, AB Just 1 km south of Fairview on Hwy 2 (across from Co-op Cardlock) This spacious 6-bedroom, 3-bathroom home sits on a beautifully developed 20.98-acre parcel and offers both modern updates and practical acreage living. Home Features: • Built in 2001 with 1,534 sq. ft. main floor + fully finished basement • Bright open-concept kitchen and living area with access to the brand-new south-facing deck • Main floor includes: • Primary bedroom with ensuite, walk-in closet, and deck access • 2 additional bedrooms, full bathroom, and laundry room • Basement includes: • 3 large bedrooms, full bathroom, family room, cold room, and storage • In-floor heating and brand-new vinyl plank flooring • Recent updates: fresh paint throughout, new countertops in kitchen and 2 bathrooms • Mechanical: furnace & hot water tank (2015) • Attached heated 21X24 garage • New front entry stairs and south-facing deck • On town water Outbuildings & Yard Improvements: • 40x100 Quonset – front 30x40 heated with upstairs living space & bathroom • 40x60 Quonset – 1/3 concrete with mechanical room & shelving • Pole Sheds: 16x48 and 12x40 (metal siding & roofing) • Additional outbuildings: chicken coop, older pole shed, wooden granary • Approx. 10 acres of pipe & cable fencing (corrals) • 4 heated watering bowls in corrals • Outer buildings serviced by 2 dugouts • Septic field installed in 2015 This property is move-in ready and offers an excellent mix of comfortable family living with the space and infrastructure needed for livestock or hobby farming.
Property Details
Interior
Features
Main Floor
Bedroom - Primary
13`8" x 15`3"Bedroom
12`0" x 12`10"Bedroom
9`11" x 10`3"4pc Ensuite bath
0`0" x 0`0"Exterior
Features
Parking
Garage spaces 2
Garage type -
Other parking spaces 38
Total parking spaces 40
Property History
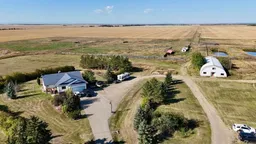 50
50
