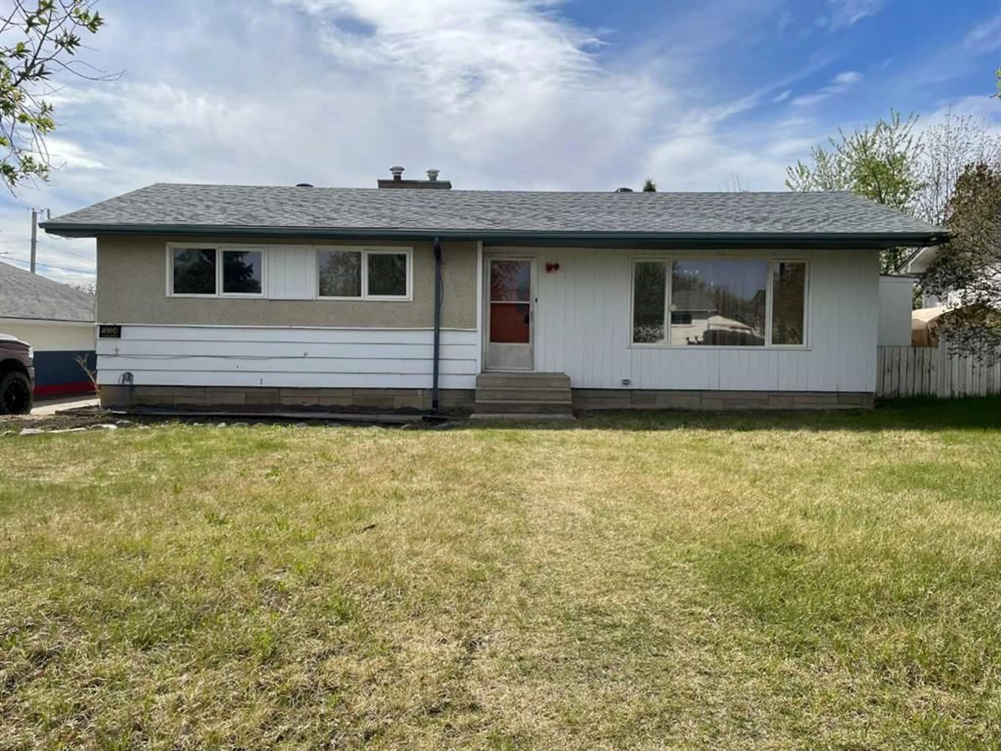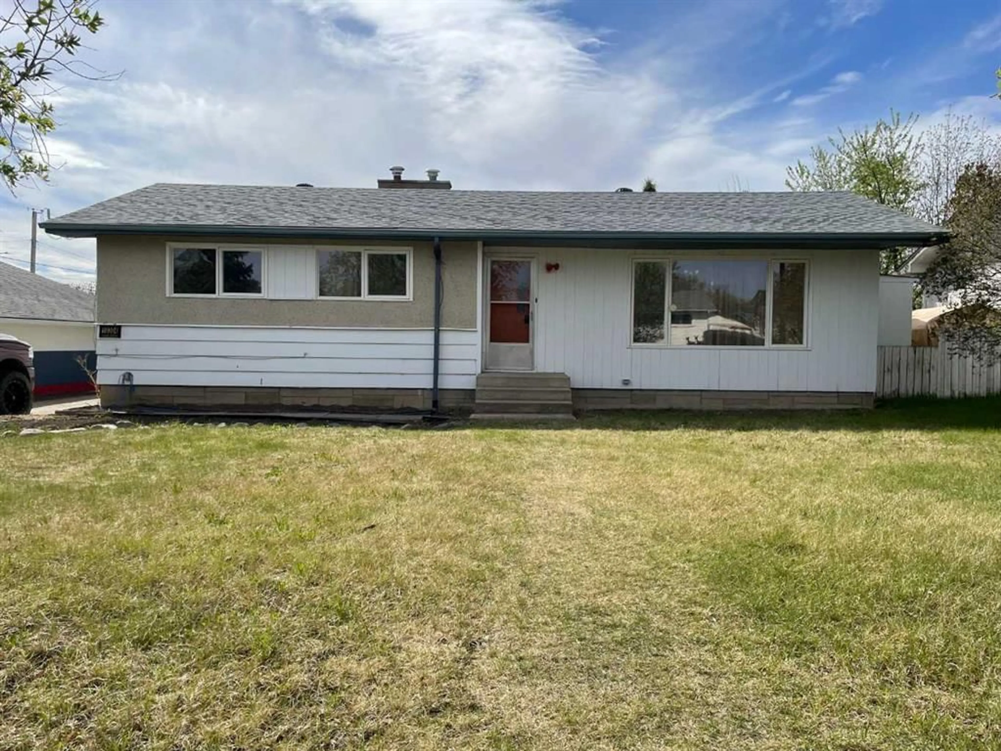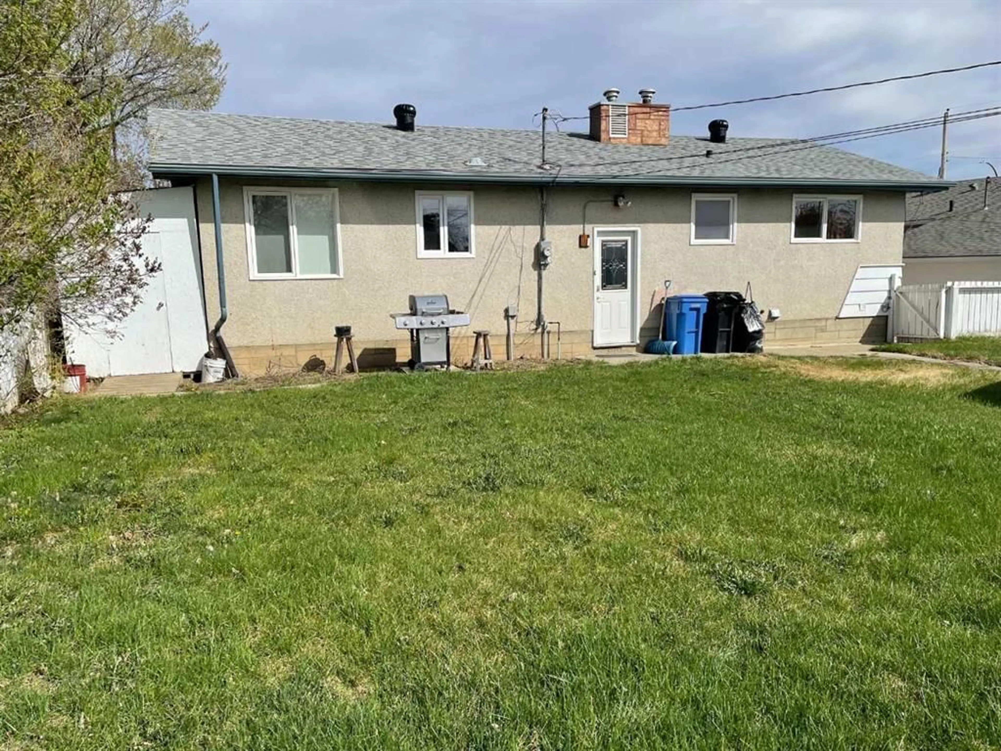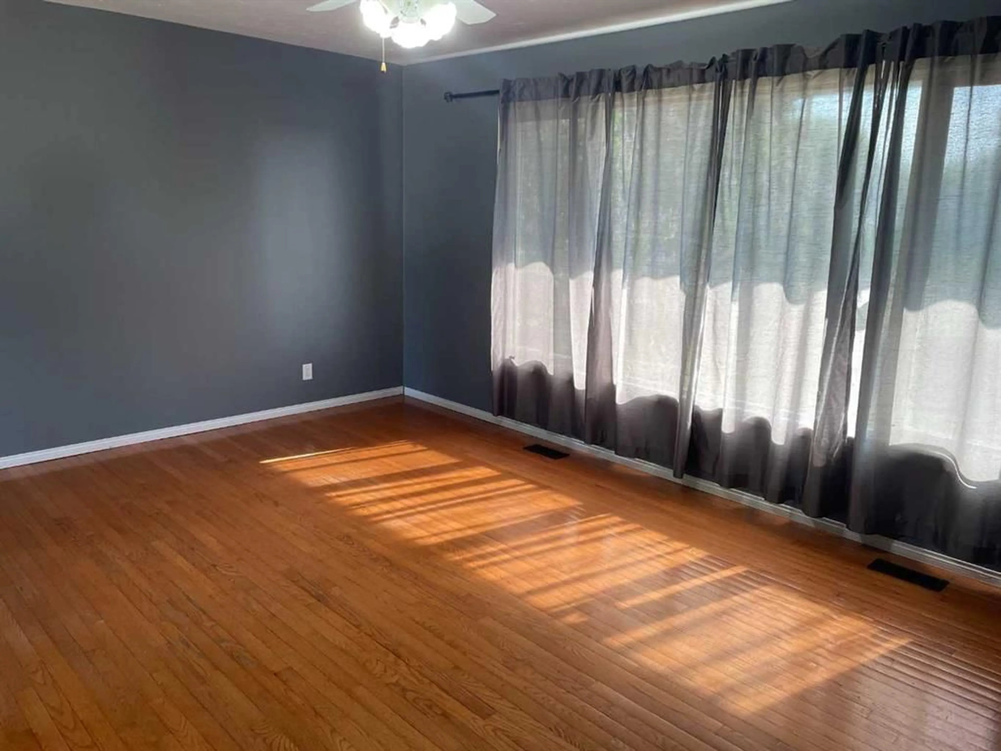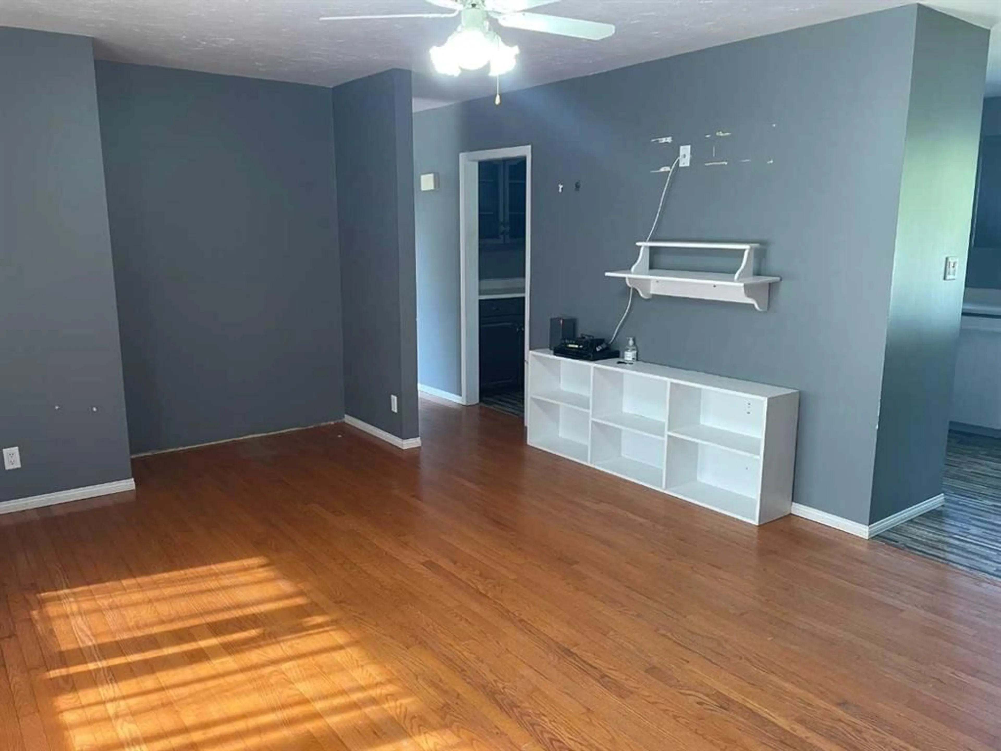10304 116 Street, Fairview, Alberta T0H 1L0
Contact us about this property
Highlights
Estimated valueThis is the price Wahi expects this property to sell for.
The calculation is powered by our Instant Home Value Estimate, which uses current market and property price trends to estimate your home’s value with a 90% accuracy rate.Not available
Price/Sqft$178/sqft
Monthly cost
Open Calculator
Description
Discover the perfect family haven in a mature, well-established neighborhood. This inviting home boasts a functional floorplan built on a solid concrete basement, featuring a semi-open concept design filled with abundant natural light. The kitchen overlooks a safely fenced backyard, ideal for keeping an eye on children at play. The main level offers three comfortable bedrooms, while a fourth bedroom resides in the finished basement, alongside a large laundry/utility room and expansive open area perfect for recreation or hobbies. Outside, a beautifully developed garden awaits, complemented by an 18' x 26' detached garage with back alley access. Benefit from convenient parking pads both in front and back. Located close to schools, this property offers everything a growing family needs.
Property Details
Interior
Features
Main Floor
Kitchen
9`5" x 12`7"Dining Room
7`2" x 9`9"Living Room
13`0" x 16`6"Bedroom - Primary
9`4" x 11`9"Exterior
Features
Parking
Garage spaces 1
Garage type -
Other parking spaces 3
Total parking spaces 4
Property History
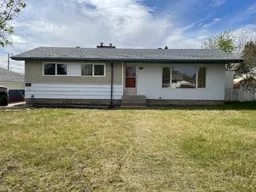 19
19
