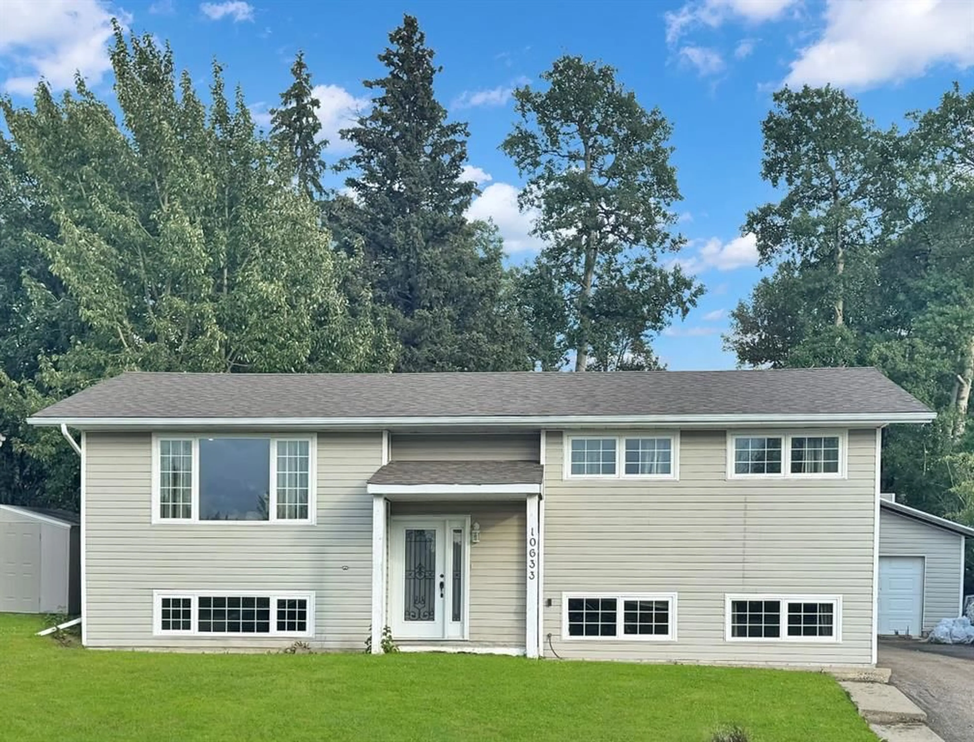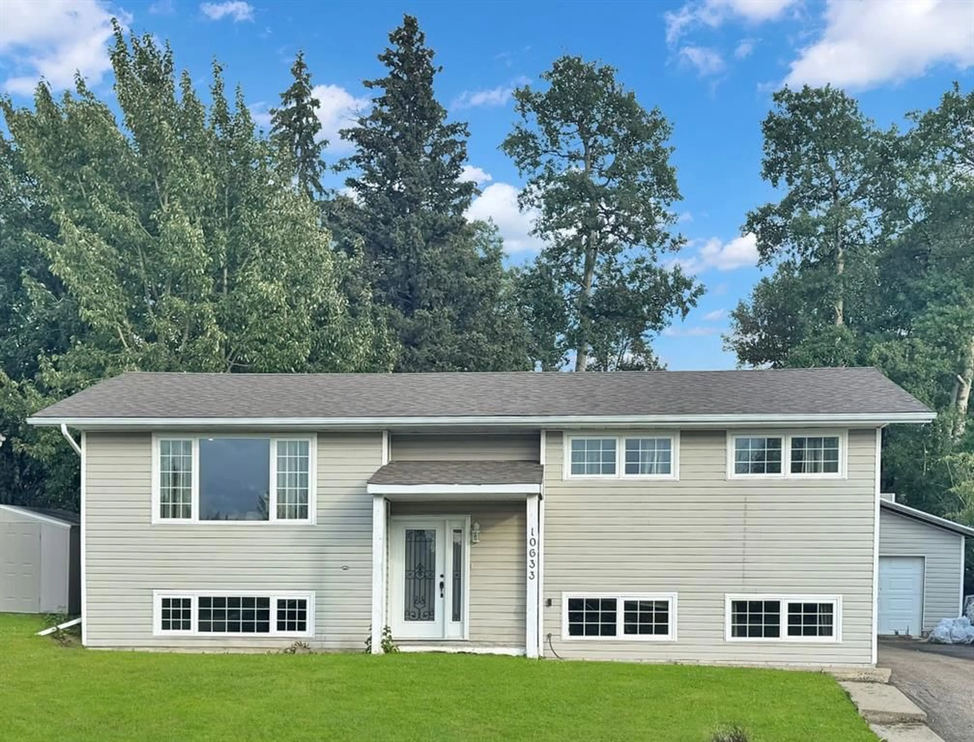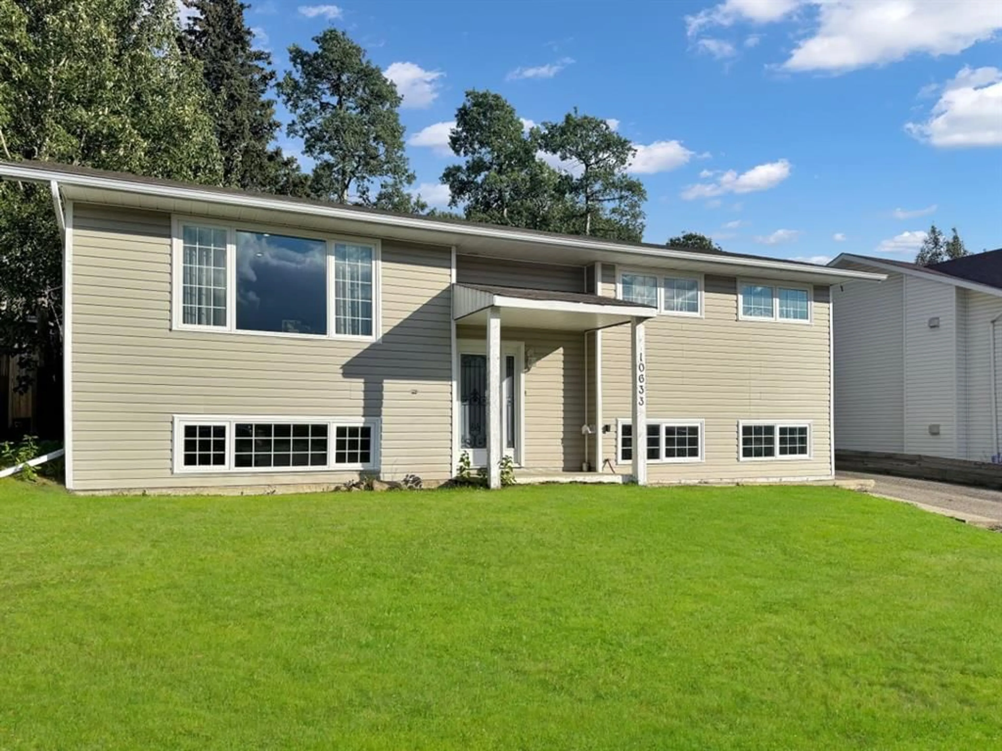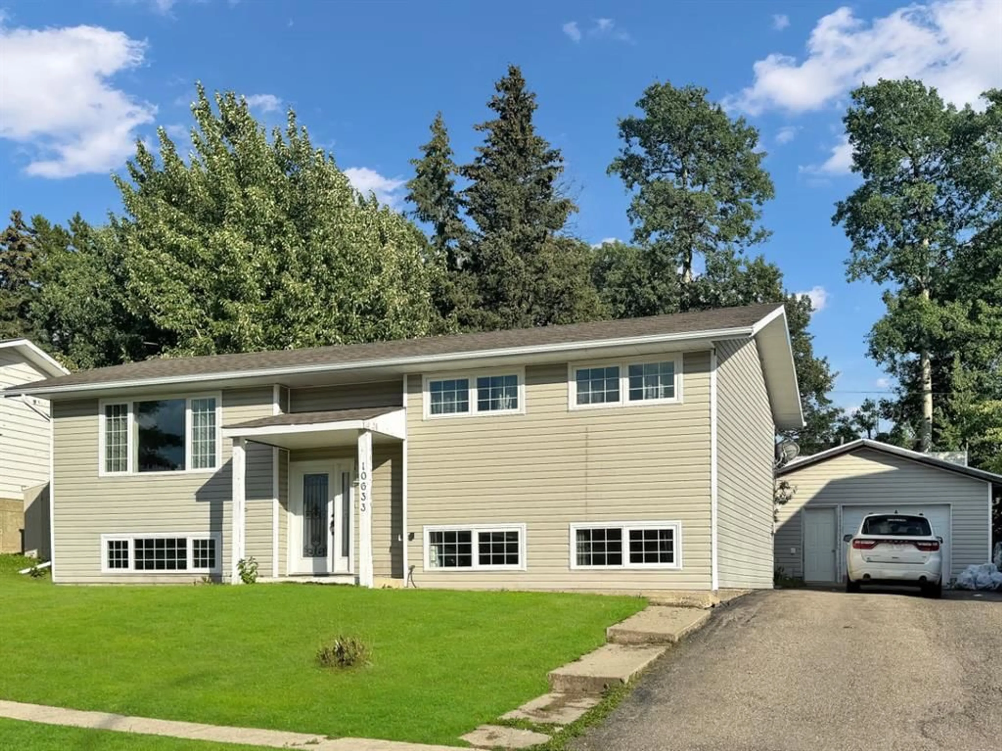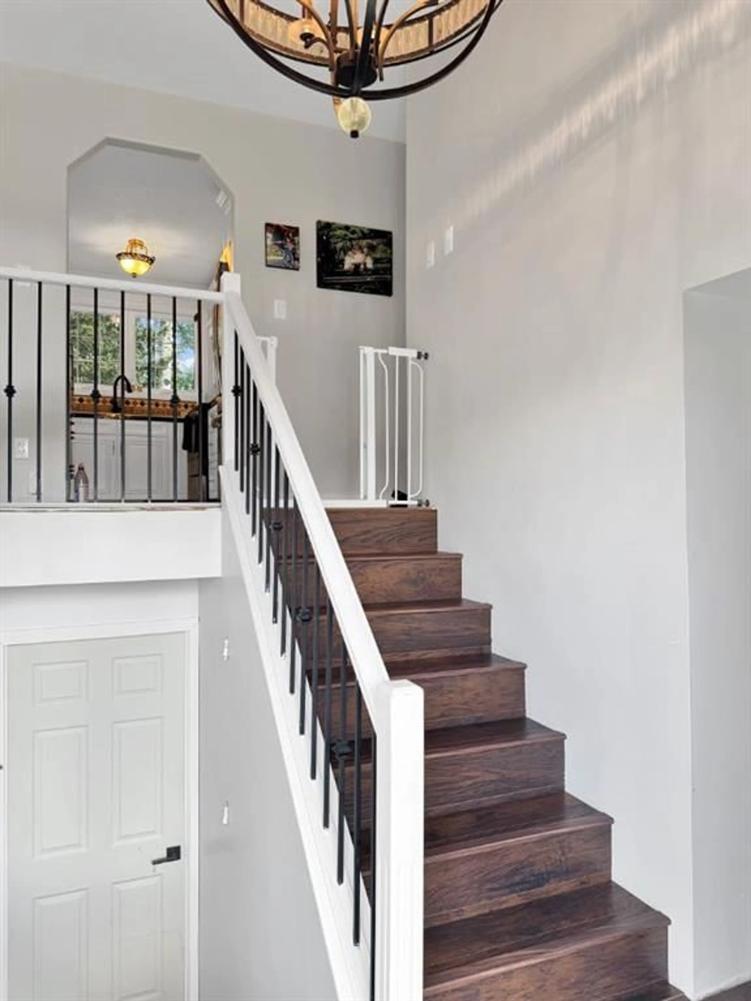10633 104 Ave, Grande Cache, Alberta t0e0y0
Contact us about this property
Highlights
Estimated valueThis is the price Wahi expects this property to sell for.
The calculation is powered by our Instant Home Value Estimate, which uses current market and property price trends to estimate your home’s value with a 90% accuracy rate.Not available
Price/Sqft$224/sqft
Monthly cost
Open Calculator
Description
Modern updates, bright open spaces, and a backyard that feels like your own private park, this updated bi-level is packed with value and style. Step inside and you’ll immediately notice the fresh, contemporary feel. Sleek laminate flooring flows throughout, paired with modern lighting, updated trim, and a soft, neutral colour palette that’s both stylish and inviting. The kitchen is the heart of the home, featuring a tile-accented island, stainless steel appliances, and large vinyl windows that flood the space with natural light. Upstairs offers a spacious master bedroom with 2 piece ensuite, an oversized second bedroom, and bright and modern 4 piece bath. Downstairs, you’ll find a third bedroom, office space, laundry, and plenty of storage. Additionally, a roughed-in three-piece bathroom with materials for the shower and sink included in the sale. There’s also an unfinished family room waiting to become your dream gym, games room, or home theatre. Outside, the property really shines. Situated on a large, fully fenced lot, the backyard features a beautiful tiered layout with mature trees, a fire pit area, deck, garden beds, lean-to storage, and a detached garage. The paved driveway and crisp curb appeal only add to the charm. This home is clean, comfortable, and move-in ready. Offering loads of space inside and out, it’s a smart buy for anyone looking for value without compromising on style or function.
Property Details
Interior
Features
Main Floor
Kitchen
11`0" x 10`0"Dining Room
12`11" x 11`5"Living Room
13`10" x 16`5"Bedroom - Primary
11`10" x 11`2"Exterior
Features
Parking
Garage spaces 1
Garage type -
Other parking spaces 2
Total parking spaces 3
Property History
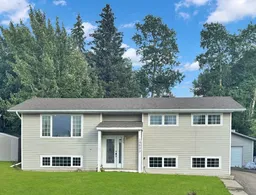 28
28
