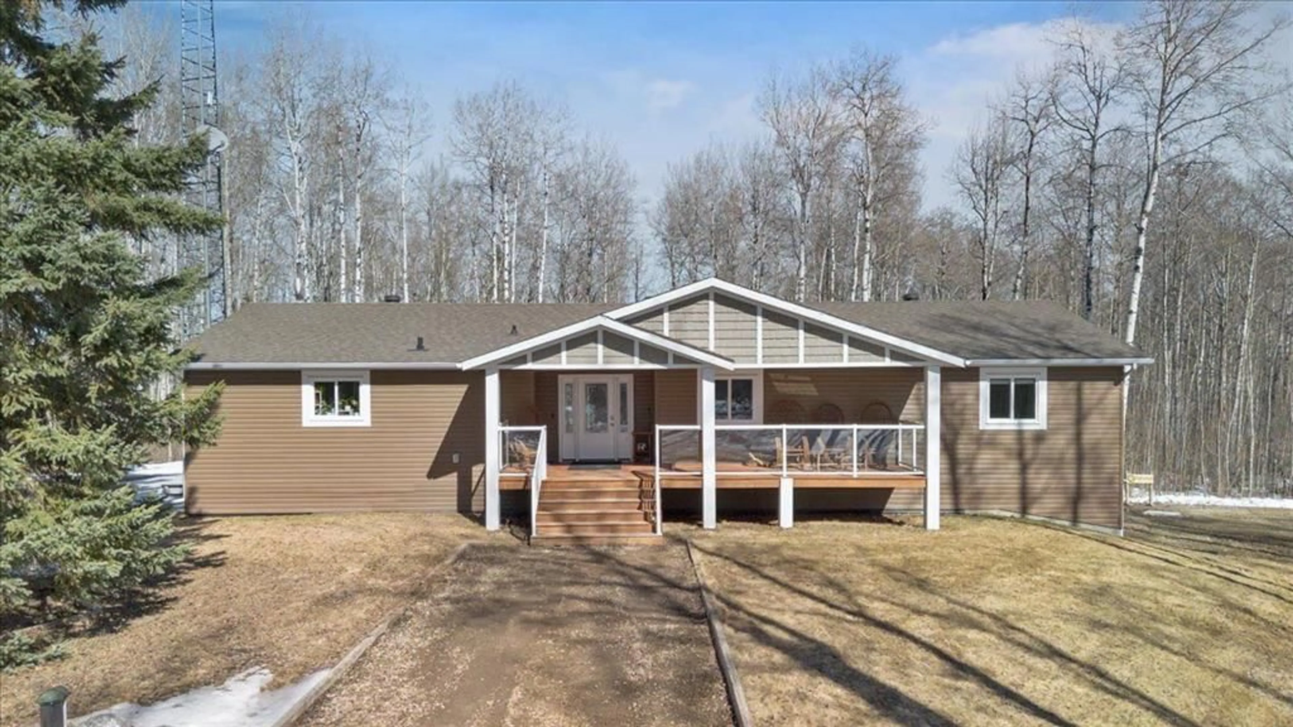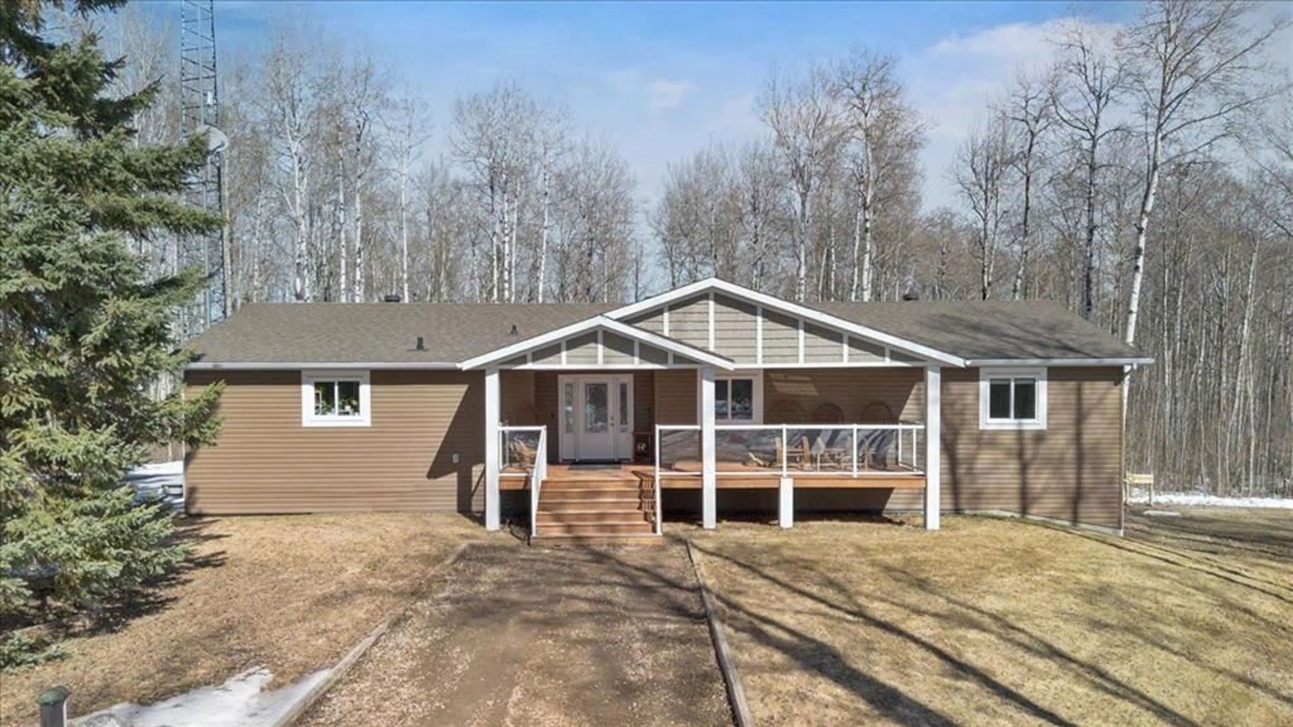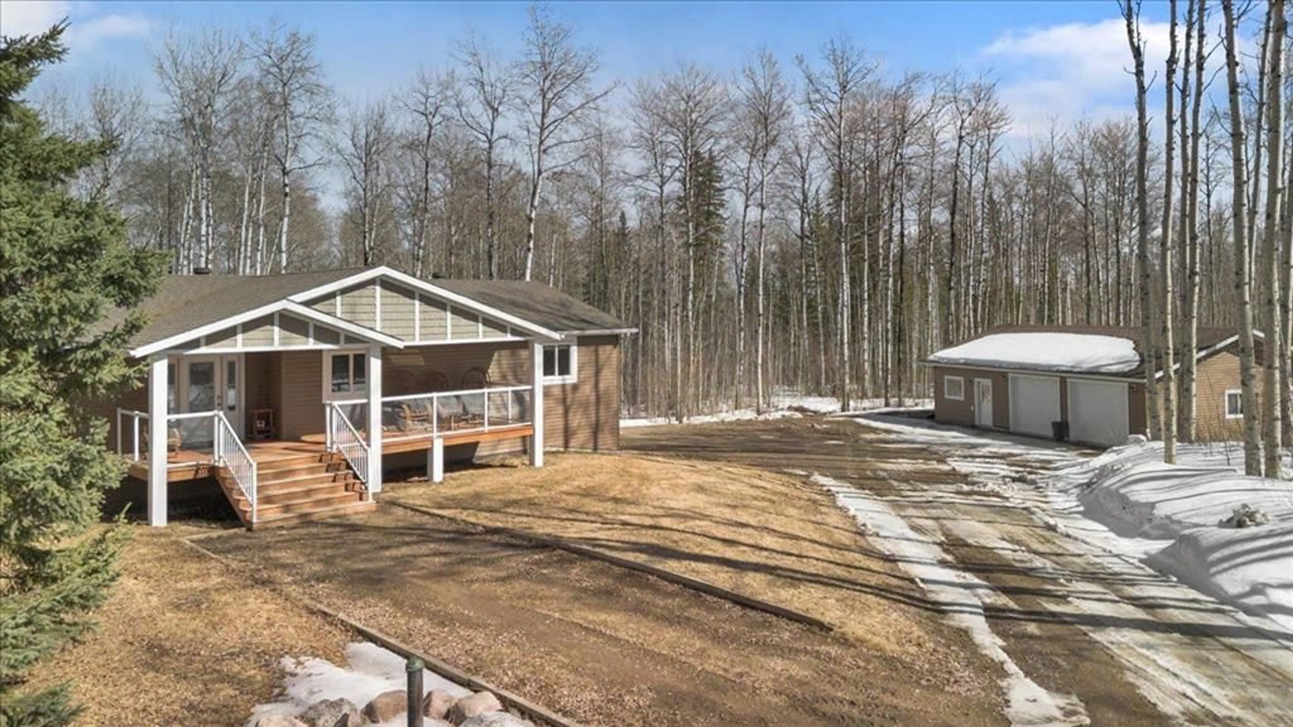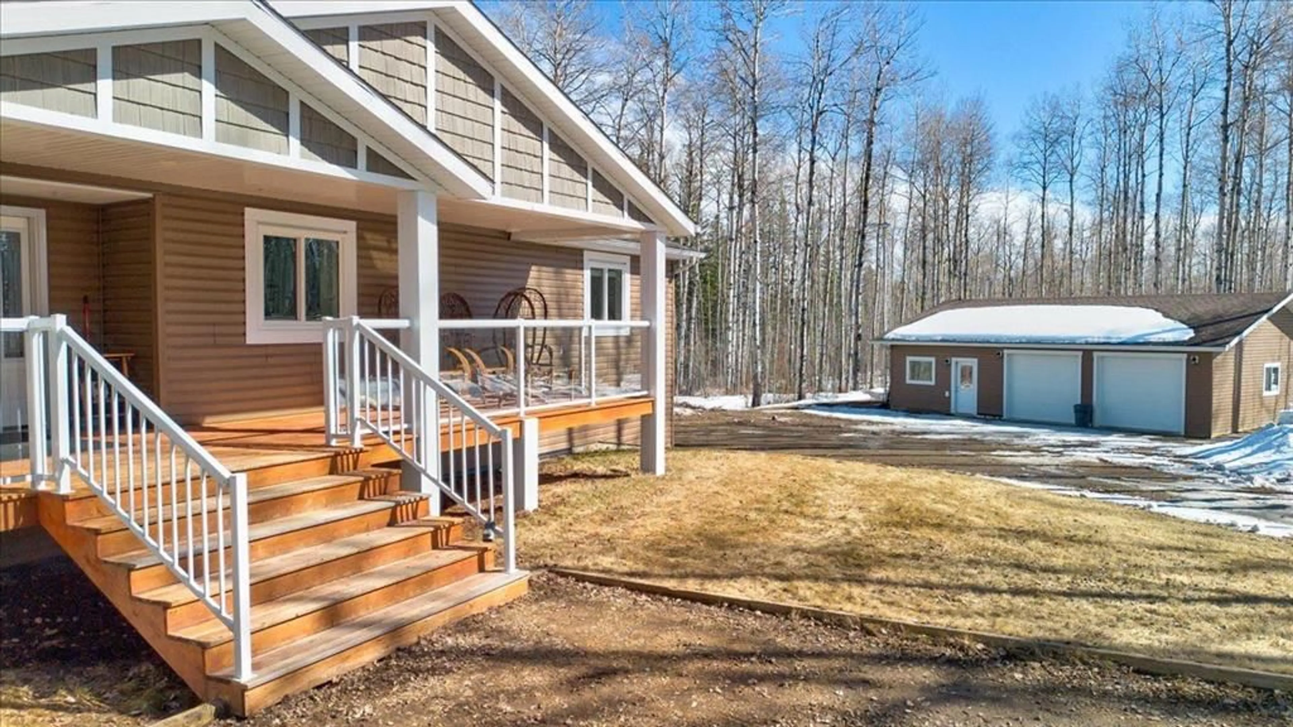6311 701 Township #2, Grovedale, Alberta T0H1X0
Contact us about this property
Highlights
Estimated ValueThis is the price Wahi expects this property to sell for.
The calculation is powered by our Instant Home Value Estimate, which uses current market and property price trends to estimate your home’s value with a 90% accuracy rate.Not available
Price/Sqft$408/sqft
Est. Mortgage$3,728/mo
Tax Amount (2024)$3,427/yr
Days On Market77 days
Description
Welcome to The Homestead. This private, treed 7.93-acre property is just 15 minutes from Grande Prairie and offers a rare combination of space, functionality, and thoughtful design. The 2125 sq ft bungalow offers over 4000 sq ft of total living space including the fully developed basement. Step onto the 20x10 covered front porch and into an open floor plan with peaked ceilings. The kitchen is laid out with both everyday use and entertaining in mind. Featuring a large island, quartz countertops, two hidden dishwashers, a 5-burner induction stove top, a double wall oven, and three hidden garbage drawers. There’s plenty of storage throughout, including pull-outs for convenience. Adjacent to the kitchen is a spacious dining area with a coffee bar that matches the kitchen design. The coffee bar includes a plug-in cabinet space for a mini fridge. Perfect for keeping your coffee essentials organized and easily accessible. The living room is open and offers plenty of room for gatherings. Down from the living-room you’ll find two large bedrooms, both with walk-in closets. and a full bathroom for guest use. On the opposite wing of the home, there’s a sizeable laundry room with storage. As well as the primary bedroom suite. The primary bedroom is over 250 sq ft and the attached ensuite includes a soaker tub, stand-up shower, double sinks, and a built-in vanity area. The fully developed basement features a separate walk-up entrance. It mirrors the upper layout in size with two additional bedrooms, a den, a full bathroom, wet bar area, a finished storage room, a furnace/utility room, and a large living area. Outside, the property is surrounded by mature trees for privacy. The backyard includes a 20x30 covered deck with a hot tub and an attached dog run. There’s also a cozy fire pit area. The 30x40 detached heated garage was constructed using Structural Insulated Panels and is finished with cabinetry and A pre-wired RV hookup is located on the exterior of the garage for year-round convenience. Utilities include a private well with treatment system and a JetBat septic system with regularly maintained filters. This property has been well cared for and maintained. If you’re looking for a private, functional home just outside the city, this could be it.
Property Details
Interior
Features
Main Floor
Bedroom - Primary
15`1" x 17`7"Bedroom
12`4" x 14`8"Bedroom
11`8" x 14`5"5pc Ensuite bath
0`0" x 0`0"Exterior
Features
Property History
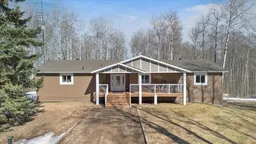 50
50
